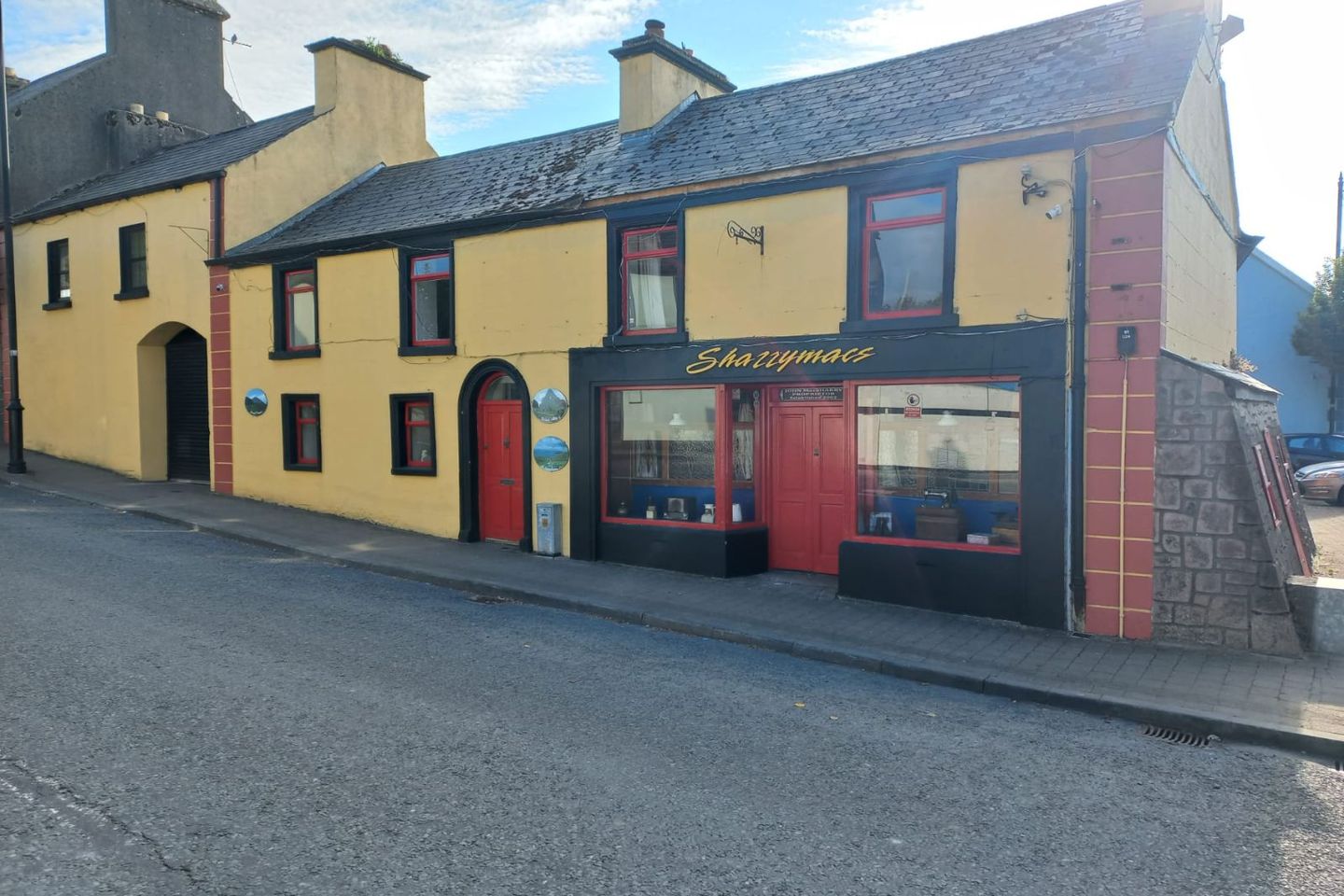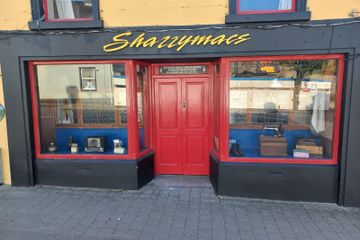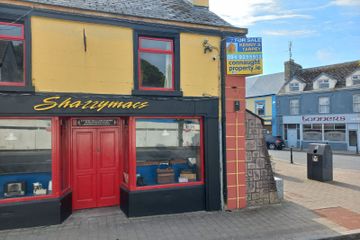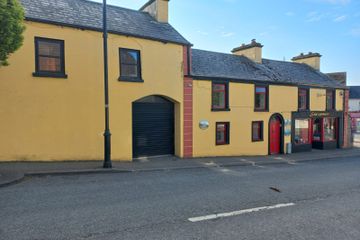



Shazzymac'S, Kilkelly, Kilkelly, Co. Mayo, F35EP26
€300,000
- Price per m²:€2,128
- Estimated Stamp Duty:€3,000
- Selling Type:By Private Treaty
About this property
Highlights
- 7 Day Licenced Premises
- Large Property
- Central Location
- Spacious Living Accommodation on the 1st Floor
Description
Shazzymacs Bar, Kilkelly, Co. Mayo Located in the heart of the village of Kilkelly, this popular pub is a genuine old world public house and is been sold as a going concern. Currently trading as a 7 Day Licenced Premises, Shazzymacs has the added advantage of a 5 Bedroom - 4 Bathroom living accommodation on the 1st Floor with its own private entrance. The Pub has 2 entrances, 1 leading out on the the Main St. and another side entrance leading out to a paved area. Steeped in tradition with its old world charm, the pub is tastefully decorated inside and out ensuring it will be hard missed or forgotten. The Pub consists of: 1 interior split level bar, open fire place and stove, Pool Table room, Ladies and Gents lavatories, large Beer Garden on 2 levels with a beautiful stone open fire place, outdoor Bar, Snug and Keg Room. The Pubs ideal location and space makes it a perfect venue for socializing with family, community gatherings and other functions. Above the pub is a 5 - Bedroom, 4 - Bathroom spacious living accommodation suitable for family living or could offer the opportunity to provide a guest house in the village. This would be ideal due Kilkelly's close proximity to Ireland West Airport and its central location to visit towns and cities such as Galway, Westport, Castlebar, Sligo and tourist attractions. Excellent transport links. Front Bar: Front door and 2 window fronts, full counter with taps, open fire place with brick surround. Tiled flooring. Old cast iron radiators. Lots of wall mounted pictures and TV in the corner. Raised Bar: Fitted counter with taps. Solid fuel stove with stone surround and over mantle. Side window. Wooden flooring. Rear Bar: Tiled flooring, side window and side entrance door. Pool Room Area: Tiled flooring, side window. Pool table lights fitted and wooden ceiling. Lavatories: Ladies toilet with 2 cubicles. Gents toilet with 1 cubicle and 2 urinals. Keg Room. Beer Garden: Concreted. Roofed Bar and garden shed. Large beautiful feature stone fireplace with large grate. Brick paved flooring. Front Entrance Alleyway: Front roller door, ground brick paved. Snug: Situated off the alleyway. Feature stone fireplace, concrete flooring. 2 side windows. Secret Garden: Access up steps from the roofed Beer Garden. Paved Flooring. Small Bar Area with small enclosed and roofed patio area. Front Bar: 5.7m x 5.1m Raised Bar: 4.9m x 6.5m Rear Bar: 5.6m x 3.3m Pool Room Area: 5.9m x 4.0m Lavatories: 5.2m x 4.0m Keg Room: 3.5m x 2.8m Beer Garden: 3.5m x 3.6m Garden Shed: 8.0m x 8.0m Front Entrance Alleyway: 5.6m x 2.9m Snug: 5.3m x 3.6m Secret Garden: 10.0m x 5.0m Accommodation Entrance Hallway: 5.0m x 1.5m Tiled Flooring Rear Hallway: 4.0m x 3.0m. Stairs to 1st Floor. Tiled Flooring. Office Room: 3.6m x 1.9m. Front window. Built-in shelving. Utility Room: 2.5m x 2.5m. Built-in sink and kitchen units. Door to back porch. Tiled flooring. Spirits Store: 3.0m x 3.0m. Front window and tiled flooring. Rear porch: 3m x 2m. Tiled flooring, rear window and door to alleyway. 1st Floor Accommodation Sitting Room: 4.1m x 3.4m. Open fire place with surround. Wooden flooring and front window. Kitchen/diner: 6.0m x 4.2m. Full built-in oak kitchen units with appliances. Tiled flooring. Feature beams in the ceiling. 2 front windows. Solid fuel stove fitted. Primary Bedroom: 8.0m x 3.2m. Split level bedroom. Built-in 2 door wardrobe. Ensuite: 2.6m x 3.2m. Fully fitted wash hand basin, w.c. and shower. Built-in hotpress. Bedroom 2: 4.4m x 2.9m. Wooden flooring. Side window onto the square. Bedroom 3: 4.1m x 2.5m. Laminated flooring fitted. Front window. Family Bathroom: 3.2m x 1.7m. Fully fitted wash hand basin, w.c. and bath. Fully tiled. Rear window. Bedroom 4: 4.0m x 2.6m. Carpeted flooring. Front window. Ensuite: 1.7m x 1.7m. Fitted wash hand basin, w.c. and shower. Laminated flooring. Bedroom 5: 2.5m x 5.3m. Carpeted flooring. Front window. Ensuite: 1.6m x 1.9m. Fitted wash hand basin, w.c. and shower. Laminated flooring. Built-in double hotpress on landing. Oil Fired Central Heating. Ref: Mc020 Eircode: F35 EP26
Standard features
The local area
The local area
Sold properties in this area
Stay informed with market trends
Local schools and transport

Learn more about what this area has to offer.
School Name | Distance | Pupils | |||
|---|---|---|---|---|---|
| School Name | Kilkelly National School | Distance | 410m | Pupils | 49 |
| School Name | Tavrane Central National School | Distance | 4.9km | Pupils | 12 |
| School Name | Barnacogue National School | Distance | 5.3km | Pupils | 21 |
School Name | Distance | Pupils | |||
|---|---|---|---|---|---|
| School Name | Aghamore National School | Distance | 5.4km | Pupils | 95 |
| School Name | Midfield National School | Distance | 5.7km | Pupils | 65 |
| School Name | Cloonlyon National School | Distance | 6.7km | Pupils | 36 |
| School Name | Tavneena National School | Distance | 7.1km | Pupils | 12 |
| School Name | Tooreen National School | Distance | 7.5km | Pupils | 109 |
| School Name | Kinaffe National School | Distance | 8.8km | Pupils | 50 |
| School Name | Culmore National School | Distance | 9.5km | Pupils | 32 |
School Name | Distance | Pupils | |||
|---|---|---|---|---|---|
| School Name | St Louis Community School | Distance | 10.3km | Pupils | 690 |
| School Name | Scoil Muire Agus Padraig | Distance | 10.3km | Pupils | 410 |
| School Name | St Joseph's Community College | Distance | 10.4km | Pupils | 201 |
School Name | Distance | Pupils | |||
|---|---|---|---|---|---|
| School Name | Ballyhaunis Community School | Distance | 12.6km | Pupils | 750 |
| School Name | Coláiste Cholmáin | Distance | 17.4km | Pupils | 378 |
| School Name | St Nathy's College | Distance | 18.0km | Pupils | 658 |
| School Name | Mount St Michael | Distance | 18.4km | Pupils | 404 |
| School Name | Balla Secondary School | Distance | 20.2km | Pupils | 475 |
| School Name | St Joseph's Secondary School | Distance | 21.1km | Pupils | 464 |
| School Name | St Attracta's Community School | Distance | 21.1km | Pupils | 710 |
Type | Distance | Stop | Route | Destination | Provider | ||||||
|---|---|---|---|---|---|---|---|---|---|---|---|
| Type | Bus | Distance | 10m | Stop | Kilkelly | Route | 440 | Destination | Knock Airport | Provider | Bus Éireann |
| Type | Bus | Distance | 10m | Stop | Kilkelly | Route | 440 | Destination | Westport | Provider | Bus Éireann |
| Type | Bus | Distance | 20m | Stop | Kilkelly | Route | 440 | Destination | Westport | Provider | Bus Éireann |
Type | Distance | Stop | Route | Destination | Provider | ||||||
|---|---|---|---|---|---|---|---|---|---|---|---|
| Type | Bus | Distance | 20m | Stop | Kilkelly | Route | 440 | Destination | Athlone | Provider | Bus Éireann |
| Type | Bus | Distance | 250m | Stop | Kilkelly N17 | Route | 64 | Destination | Sligo | Provider | Bus Éireann |
| Type | Bus | Distance | 250m | Stop | Kilkelly N17 | Route | 64 | Destination | Derry | Provider | Bus Éireann |
| Type | Bus | Distance | 260m | Stop | Kilkelly N17 | Route | 64 | Destination | Newcastle | Provider | Bus Éireann |
| Type | Bus | Distance | 260m | Stop | Kilkelly N17 | Route | 64 | Destination | Galway | Provider | Bus Éireann |
| Type | Bus | Distance | 3.6km | Stop | Glentavraun | Route | 440 | Destination | Athlone | Provider | Bus Éireann |
| Type | Bus | Distance | 3.6km | Stop | Glentavraun | Route | 440 | Destination | Westport | Provider | Bus Éireann |
Your Mortgage and Insurance Tools
Check off the steps to purchase your new home
Use our Buying Checklist to guide you through the whole home-buying journey.
Budget calculator
Calculate how much you can borrow and what you'll need to save
BER Details
Ad performance
- Date listed21/05/2025
- Views3,899
- Potential views if upgraded to an Advantage Ad6,355
Daft ID: 16139467
