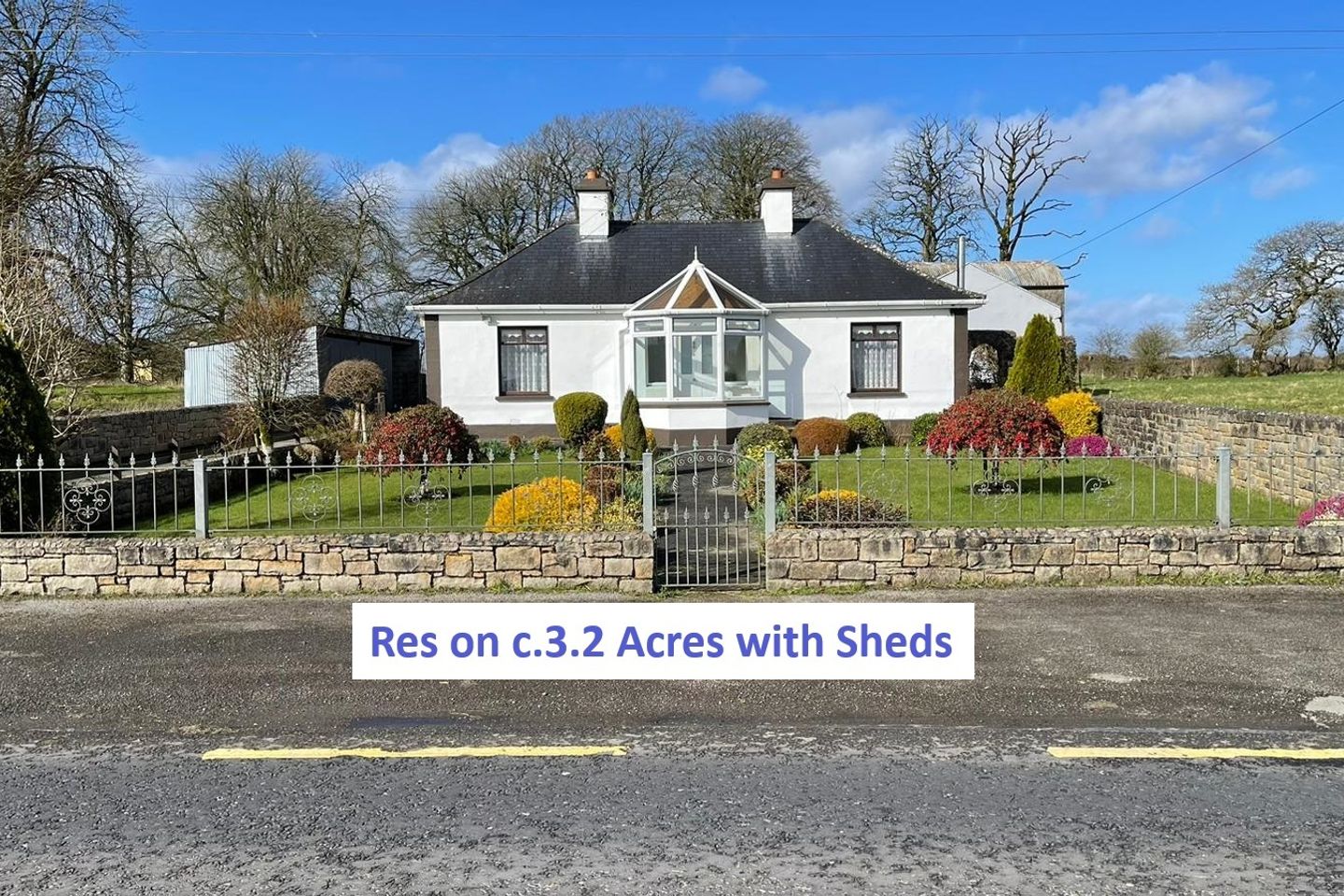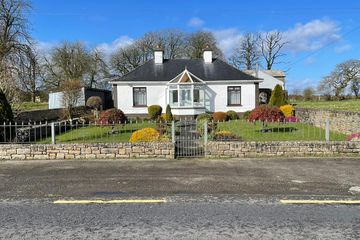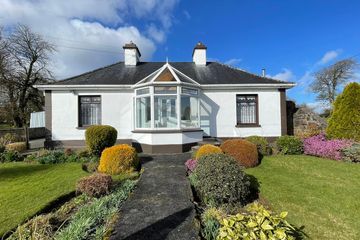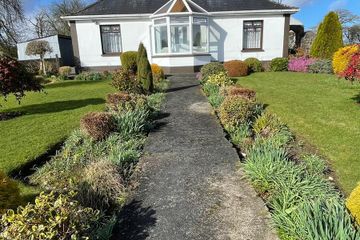


+35

39
The Demesne, Frenchpark, Co. Roscommon, F45F721
€200,000
3 Bed
2 Bath
100 m²
Detached
Description
- Sale Type: For Sale by Private Treaty
- Overall Floor Area: 100 m²
Property Details:
Three Bedroom Bungalow with manicured lawns and an array of sheds and outbuildings on c. 3.2 acres located on the outskirts of Frenchpark Village with Site Potential .
Accommodation briefly consists of Front Porch, Hallway, Sitting Room, Dining/Living Room, Kitchen, 3 Bedrooms (one ensuite), Bathroom and Rear Porch.
The property has retained much of its original charm and traditional features such as original doors with brass knobs, traditional internal feature windows. The property has the additional benefit of both solid fuel and oil-fired central heating.
Externally, the property benefits from picturesque manicured garden to the front with feature steel railing, leading to a rear courtyard area with array of traditional farm sheds and outbuildings that could be suitable for redevelopment.
The property has the additional benefit of a yard to the rear, leading to large paddock of c. 2.85 acres. This property would be suitable for development as equine facilities or development of a small holding for sustainable living.
The property is located on the outskirts of Frenchpark Village, on the main Boyle Road. This property has sites potential either side of the residence subject to relevant planning permissions, located within the village sewerage scheme.
Key Features
Three Bedroom Bungalow
Beautiful mature lawned gardens to the front with abundance of colourful flowers and shrubbery. Feature stone arch to side of Residence.
Tranquill picturesque setting with rolling countryside views to front, side and rear.
Plot of c.3.2 acres with site potential subject to planning permission being granted.
Array of sheds and outbuildings, including two workshops, traditional cow shed with stalls, hayshed, lean-to turf shed with an enclosed section and an open sided area.
Cocreate yard area with crush leading to three bay hay shed.
BER Rating:
Connections: Main Water and Septic Tank
Room Description
Room Description
Conservatory 2.7m x 1.76m Double glazed windows feature stain glass window, tiled flooring, original porch wooden door.
Front Hallway 1.1m x 3.5m Carpeted, feature internal windows.
Sitting Room 3.9m x 2.66mCarpeted, tiled fireplace, window overlooking front.
Living/Dining Room 3.5m x 3.9Carpeted tile, Stanley stove, internal window, window overlooking rear porch. Doors to master bedroom, kitchen and back hallway.
Kitchen 3.09 x 2.88m Over and under built in cabinets, sink, tiled flooring and tiled splashback, cooker, plumbed for washing machine. Window overlooking rear.
Bedroom 1 3.39m x 2.52m Carpeted, radiator, storage heater, window overlooking front.
Master Bedroom 2 2.2m x 3.3m Carpeted window overlooking side
Ensuite 1.46m x 2.51m Tiled flooring and walls, electric shower, with mobility seat, toilet and sink. Timber ceiling with spot lighting
Back Lobby 1.2m x 1.3m Carpet tiles, Hotpress.
Bathroom 2.1mx 2.m Vinyl wallpaper, Jacuzzi bath with wooden panelling, sink and toilet. Window overlooking side
Bedroom 3 35m x 3.25m Carpeted, double glazed window overlooking the side.
Back Porch 2.25 x 3.1m Carpeted, sliding patio door.
Sheds & Outbuildings
Work Shed One
7m x 5m, concrete flooring, attached to the house, could be redevelopment with amazing countryside views subject to relevant planning.
Work shed Two
4.9m x 4.9m, Concrete flooring, Doors to both courtyard and rear yard
Cow Shed
4.5m x 6.2m concrete flooring with original cows' stalls, access to both courtyard and to rear yard
Ancillary Shed
Shed is split one section of 3.9m x 1.66m fronting onto courtyard and another section of 3.9m x 1.7m fronting onto rear yard
Hayshed
9m x 5.7m, concrete slap, houses oil tank.
Viewing is strongly advised with sole selling agents Paul Lafferty

Can you buy this property?
Use our calculator to find out your budget including how much you can borrow and how much you need to save
Property Features
- Three Bedroom Bungalow
- c. 3.2 acres with sites potential on outskirts of Frenchpark Village
- Array of Sheds and Outbuilding
Map
Map
Local AreaNEW

Learn more about what this area has to offer.
School Name | Distance | Pupils | |||
|---|---|---|---|---|---|
| School Name | Frenchpark National School | Distance | 920m | Pupils | 86 |
| School Name | Kingsland National School Boyle | Distance | 4.5km | Pupils | 29 |
| School Name | Ballinagare National School | Distance | 4.9km | Pupils | 57 |
School Name | Distance | Pupils | |||
|---|---|---|---|---|---|
| School Name | Fairymount National School | Distance | 6.4km | Pupils | 31 |
| School Name | Ballinameen National School | Distance | 6.7km | Pupils | 43 |
| School Name | Tibohine National School | Distance | 6.9km | Pupils | 60 |
| School Name | Grange National School | Distance | 8.7km | Pupils | 29 |
| School Name | Don National School | Distance | 9.5km | Pupils | 52 |
| School Name | St Aiden's National School | Distance | 9.7km | Pupils | 75 |
| School Name | Cloonloo National School | Distance | 10.7km | Pupils | 29 |
School Name | Distance | Pupils | |||
|---|---|---|---|---|---|
| School Name | St Nathy's College | Distance | 12.2km | Pupils | 662 |
| School Name | Abbey Community College | Distance | 12.3km | Pupils | 510 |
| School Name | Elphin Community College | Distance | 13.4km | Pupils | 187 |
School Name | Distance | Pupils | |||
|---|---|---|---|---|---|
| School Name | Castlerea Community School | Distance | 13.4km | Pupils | 350 |
| School Name | Scoil Mhuire Sec School | Distance | 21.8km | Pupils | 641 |
| School Name | Carrick On Shannon Community School | Distance | 22.2km | Pupils | 660 |
| School Name | Corran College | Distance | 25.1km | Pupils | 93 |
| School Name | Coláiste Muire | Distance | 25.3km | Pupils | 337 |
| School Name | Ballyhaunis Community School | Distance | 27.8km | Pupils | 718 |
| School Name | St Joseph's Community College | Distance | 27.9km | Pupils | 198 |
Type | Distance | Stop | Route | Destination | Provider | ||||||
|---|---|---|---|---|---|---|---|---|---|---|---|
| Type | Bus | Distance | 780m | Stop | Church | Route | Ng05 | Destination | Centre Point | Provider | Westlink Coaches |
| Type | Bus | Distance | 780m | Stop | Church | Route | Ng05 | Destination | Opposite Bank Of Ireland | Provider | Westlink Coaches |
| Type | Bus | Distance | 780m | Stop | Church | Route | Ng05 | Destination | Drumshanbo | Provider | Westlink Coaches |
Type | Distance | Stop | Route | Destination | Provider | ||||||
|---|---|---|---|---|---|---|---|---|---|---|---|
| Type | Bus | Distance | 780m | Stop | Church | Route | Gm10 | Destination | Galway Cathedral | Provider | Westlink Coaches |
| Type | Bus | Distance | 780m | Stop | Church | Route | Ng05 | Destination | The Square | Provider | Westlink Coaches |
| Type | Bus | Distance | 860m | Stop | Frenchpark | Route | 22 | Destination | Ballina | Provider | Bus Éireann |
| Type | Bus | Distance | 860m | Stop | Frenchpark | Route | 451 | Destination | Ballina | Provider | Bus Éireann |
| Type | Bus | Distance | 860m | Stop | Frenchpark | Route | 22 | Destination | Dublin Via Airport | Provider | Bus Éireann |
| Type | Bus | Distance | 860m | Stop | Frenchpark | Route | 451 | Destination | Longford | Provider | Bus Éireann |
| Type | Bus | Distance | 860m | Stop | Frenchpark | Route | 22 | Destination | Dublin Airport | Provider | Bus Éireann |
Property Facilities
- Parking
- Oil Fired Central Heating
BER Details

Statistics
13/03/2024
Entered/Renewed
6,059
Property Views
Check off the steps to purchase your new home
Use our Buying Checklist to guide you through the whole home-buying journey.

Daft ID: 119112765


Roisin Rooney
094 9620540Thinking of selling?
Ask your agent for an Advantage Ad
- • Top of Search Results with Bigger Photos
- • More Buyers
- • Best Price

Home Insurance
Quick quote estimator
