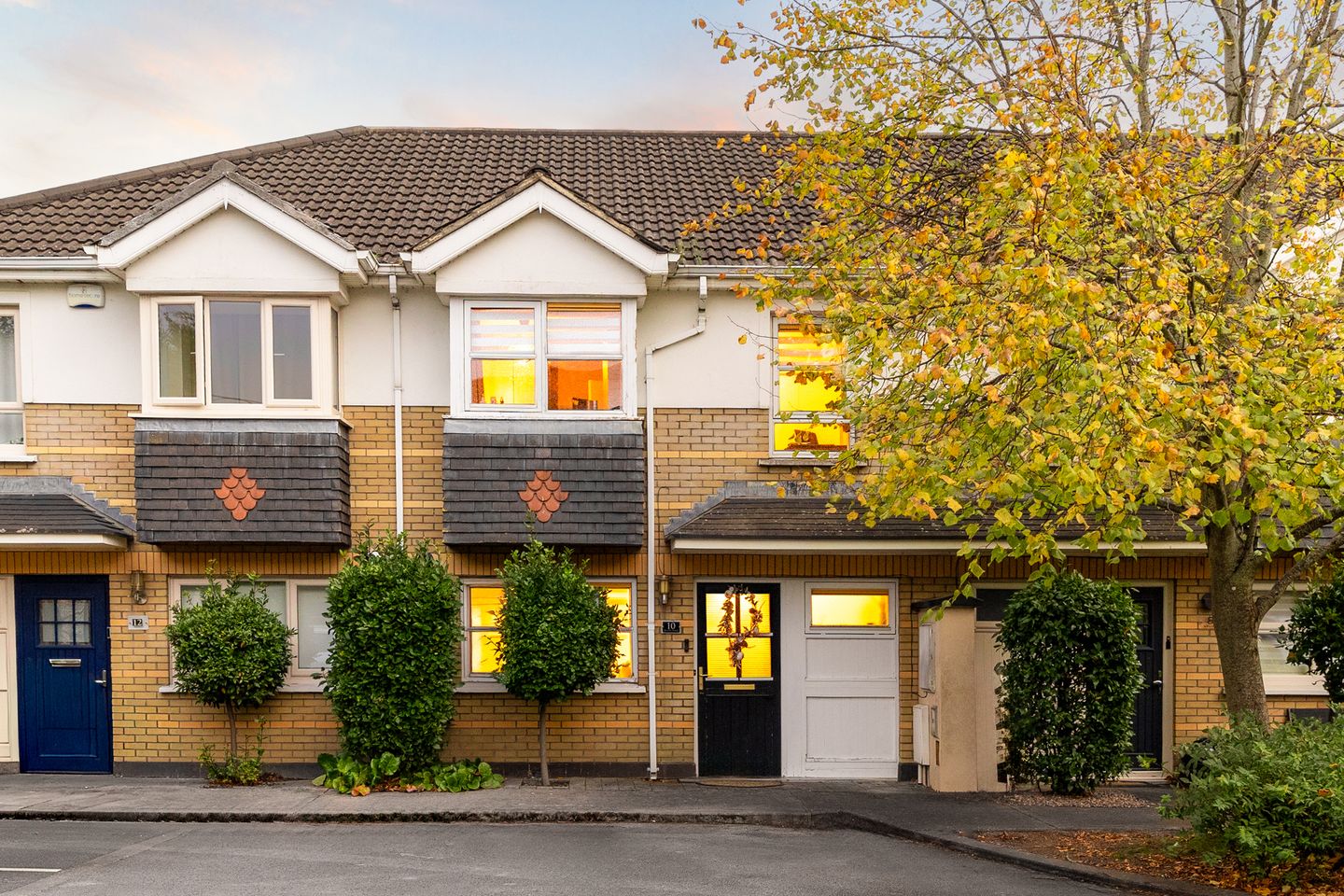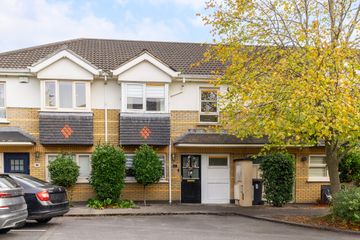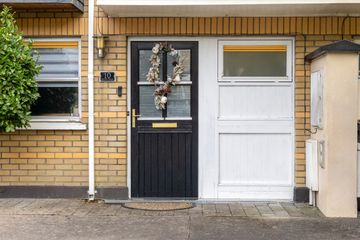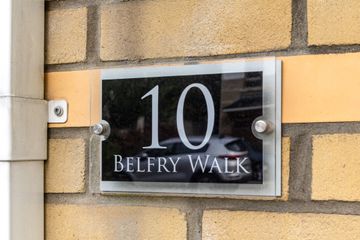



10 Belfry Walk, Citywest, Co. Dublin, D24X0E1
€385,000
- Price per m²:€5,133
- Estimated Stamp Duty:€3,850
- Selling Type:By Private Treaty
About this property
Highlights
- A STUNNING THREE BEDROOM, THREE BATHROOM FAMILY HOME
- HIGH END STYLISH FINISH THROUGHOUT
- B3 ENERGY RATING
- SEPARATE CABIN/OFFICE IN GARDEN
- QUIET CUL-DE-SAC LOCATION
Description
***A STUNNING THREE BEDROOM (THREE BATHROOM) HOME, QUIET CUL-DE-SAC LOCATION, B3 ENERGY RATING, HIGH END FINISH THROUGHOUT, SEPARATE CABIN/OFFICE, WALKING DISTANCE TO LUAS AND CITYWEST SHOPPING CENTRE*** Byrne Malone Estate Agents are delighted to present 10 Belfry Walk to the market. This stunning three bedroom (three bathroom) family home has been the subject of huge improvement by the current owners and has been finished with style and flair to the very highest standards throughout. Ideally located on a quiet cul-de-sac on the highly popular "Belfry" all amenities are close by (local shops, schools, parks, leisure facilities etc) The LUAS and Citywest Shopping Centre are just a stroll away, the N7, N81 and M50 are just minutes away by car. This deceptively spacious home, with a B3 energy rating, comprises of a lounge, kitchen/diner and cloakroom/W.C. to the downstairs, upstairs are three great size bedrooms with en-suite to main bedroom and a family bathroom. To the rear is a lovely garden with cabin/office. To the front are very well maintained communal gardens and ample resident and visitor parking. To view this exceptional property please call us on 01 912 5500 Sitting room: 5.10m x 3.50m DG French doors to garden, DG windows to rear aspect, laminate flooring, feature fireplace and double doors to kitchen/diner. Kitchen/Diner: 5.40m x 4.10m Dg windows to front aspect, tiled flooring, a range of eye and base level kitchen units with roll-top works surfaces and tiled splash-backs, integrated oven, hon and extractor, washing machine, dishwasher, space for fridge/freezer and double doors to sitting room. Hallway: 3.40m x 1.00m Wood front door, laminate flooring, stairs to first floor, door to cloakroom/W.C and alarm pad. Cloakroom/W.C.: 1.60m x 1.30m DG frosted glass window to front aspect, tiled flooring, pedestal hand basin and W.C. Landing: 3.10m x 2.10m Hot press and attic hatch. Bedroom 1: 4.10m x 3.00m DG bay windows to front aspect and fitted wardrobes. Bedroom 2: 3.50m x 2.80m DG windows to rear aspect, laminate flooring, fitted wardrobes and storage and door to en-suite. En-suite: 2.30m x 1.00m Tiled flooring, fully tiled double shower, pedestal hand basin and W.C. Bedroom 3: 3.10m x 2.30m DG windows to front aspect and fitted wardrobes. Bathroom: 2.50m x 2.10m DG frosted glass windows to rear aspect, tiled flooring, fully tiled walls, bath with Triton electric shower over and splash-screen, vanity unit with hand basin and W.C. Garden: Low maintenance garden with paved borders and a free-standing cabin/office. Cabin/Office: 4.10m x 2.40m DG door and windows to front aspect, laminate flooring and power and light. Front: Very well maintained communal gardens and ample resident and visitor parking.
The local area
The local area
Sold properties in this area
Stay informed with market trends
Local schools and transport

Learn more about what this area has to offer.
School Name | Distance | Pupils | |||
|---|---|---|---|---|---|
| School Name | St Thomas Junior National School | Distance | 600m | Pupils | 308 |
| School Name | St Thomas Senior School | Distance | 680m | Pupils | 357 |
| School Name | St Aidan's National School | Distance | 1.0km | Pupils | 244 |
School Name | Distance | Pupils | |||
|---|---|---|---|---|---|
| School Name | St Brigids Brookfield | Distance | 1.1km | Pupils | 212 |
| School Name | Scoil Chaitlin Maude | Distance | 1.4km | Pupils | 300 |
| School Name | Scoil Aoife Cns | Distance | 1.4km | Pupils | 357 |
| School Name | Scoil Cnoc Mhuire Sin | Distance | 1.4km | Pupils | 146 |
| School Name | Knockmore Junior | Distance | 1.5km | Pupils | 151 |
| School Name | Tallaght Community National School | Distance | 1.5km | Pupils | 142 |
| School Name | Rathcoole Etns | Distance | 1.7km | Pupils | 119 |
School Name | Distance | Pupils | |||
|---|---|---|---|---|---|
| School Name | Mount Seskin Community College | Distance | 210m | Pupils | 327 |
| School Name | St Aidan's Community School | Distance | 890m | Pupils | 561 |
| School Name | Killinarden Community School | Distance | 1.1km | Pupils | 508 |
School Name | Distance | Pupils | |||
|---|---|---|---|---|---|
| School Name | Coláiste Pobail Fóla | Distance | 1.6km | Pupils | 658 |
| School Name | St Marks Community School | Distance | 2.2km | Pupils | 924 |
| School Name | Old Bawn Community School | Distance | 2.9km | Pupils | 1032 |
| School Name | Kingswood Community College | Distance | 3.9km | Pupils | 982 |
| School Name | Firhouse Community College | Distance | 4.3km | Pupils | 824 |
| School Name | Holy Family Community School | Distance | 4.4km | Pupils | 986 |
| School Name | Coláiste Bríde | Distance | 4.7km | Pupils | 962 |
Type | Distance | Stop | Route | Destination | Provider | ||||||
|---|---|---|---|---|---|---|---|---|---|---|---|
| Type | Bus | Distance | 400m | Stop | Corbally Vale | Route | 77a | Destination | Citywest | Provider | Dublin Bus |
| Type | Bus | Distance | 400m | Stop | Corbally Vale | Route | 77n | Destination | Tallaght (westbrook Estate) | Provider | Nitelink, Dublin Bus |
| Type | Bus | Distance | 400m | Stop | Corbally Vale | Route | S8 | Destination | Citywest | Provider | Go-ahead Ireland |
Type | Distance | Stop | Route | Destination | Provider | ||||||
|---|---|---|---|---|---|---|---|---|---|---|---|
| Type | Bus | Distance | 400m | Stop | Corbally Vale | Route | 65b | Destination | Citywest | Provider | Dublin Bus |
| Type | Bus | Distance | 410m | Stop | Belfry | Route | S8 | Destination | Dun Laoghaire | Provider | Go-ahead Ireland |
| Type | Bus | Distance | 410m | Stop | Belfry | Route | 65b | Destination | Poolbeg St | Provider | Dublin Bus |
| Type | Bus | Distance | 410m | Stop | Belfry | Route | 77x | Destination | Ucd | Provider | Dublin Bus |
| Type | Bus | Distance | 410m | Stop | Belfry | Route | 77a | Destination | Ringsend Road | Provider | Dublin Bus |
| Type | Bus | Distance | 410m | Stop | Belfry Downs | Route | 65a | Destination | The Square | Provider | Dublin Bus |
| Type | Bus | Distance | 410m | Stop | Belfry Downs | Route | 65b | Destination | Poolbeg St | Provider | Dublin Bus |
Your Mortgage and Insurance Tools
Check off the steps to purchase your new home
Use our Buying Checklist to guide you through the whole home-buying journey.
Budget calculator
Calculate how much you can borrow and what you'll need to save
A closer look
BER Details
Ad performance
- Views2,899
- Potential views if upgraded to an Advantage Ad4,725
Similar properties
€350,000
5 De Selby Road, Dublin 24, Citywest, Co. Dublin, D24F8V04 Bed · 3 Bath · Semi-D€365,000
82 Carrigmore Crescent, Citywest, Co. Dublin, D24XH953 Bed · 2 Bath · Apartment€365,000
12 Hazelwood Lane, Dublin 22, Clondalkin, Dublin 22, D22E2663 Bed · 2 Bath · Semi-D€375,000
4 Belfry Lodge, Citywest, Co. Dublin, D24PW833 Bed · 3 Bath · Terrace
€395,000
53 Verschoyle Park, Citywest, Co. Dublin3 Bed · 2 Bath · Semi-D€395,000
15 Belfry Avenue, Citywest, Dublin 24, D24W1814 Bed · 3 Bath · Detached€399,000
58 Silken Park Avenue, Kingswood, Dublin 22, D22DK303 Bed · 2 Bath · Semi-D€399,000
4 Slade Castle View, Saggart, Co. Dublin, D24Y0123 Bed · 3 Bath · House€425,000
30 Hazelwood Crescent, Clondalkin, Dublin 22, Clondalkin, Dublin 223 Bed · 2 Bath · Semi-D€429,000
11 Citywest Avenue, Citywest, Citywest, Co. Dublin, D24H7TN4 Bed · 3 Bath · Townhouse€435,000
12 Bushfield Grove, Dublin 22, Clondalkin, Dublin 22, D22TF803 Bed · 3 Bath · Semi-D€450,000
1 Silken Park Avenue, Citywest, Dublin 24, D22A5R74 Bed · 4 Bath · Semi-D
Daft ID: 123689530

