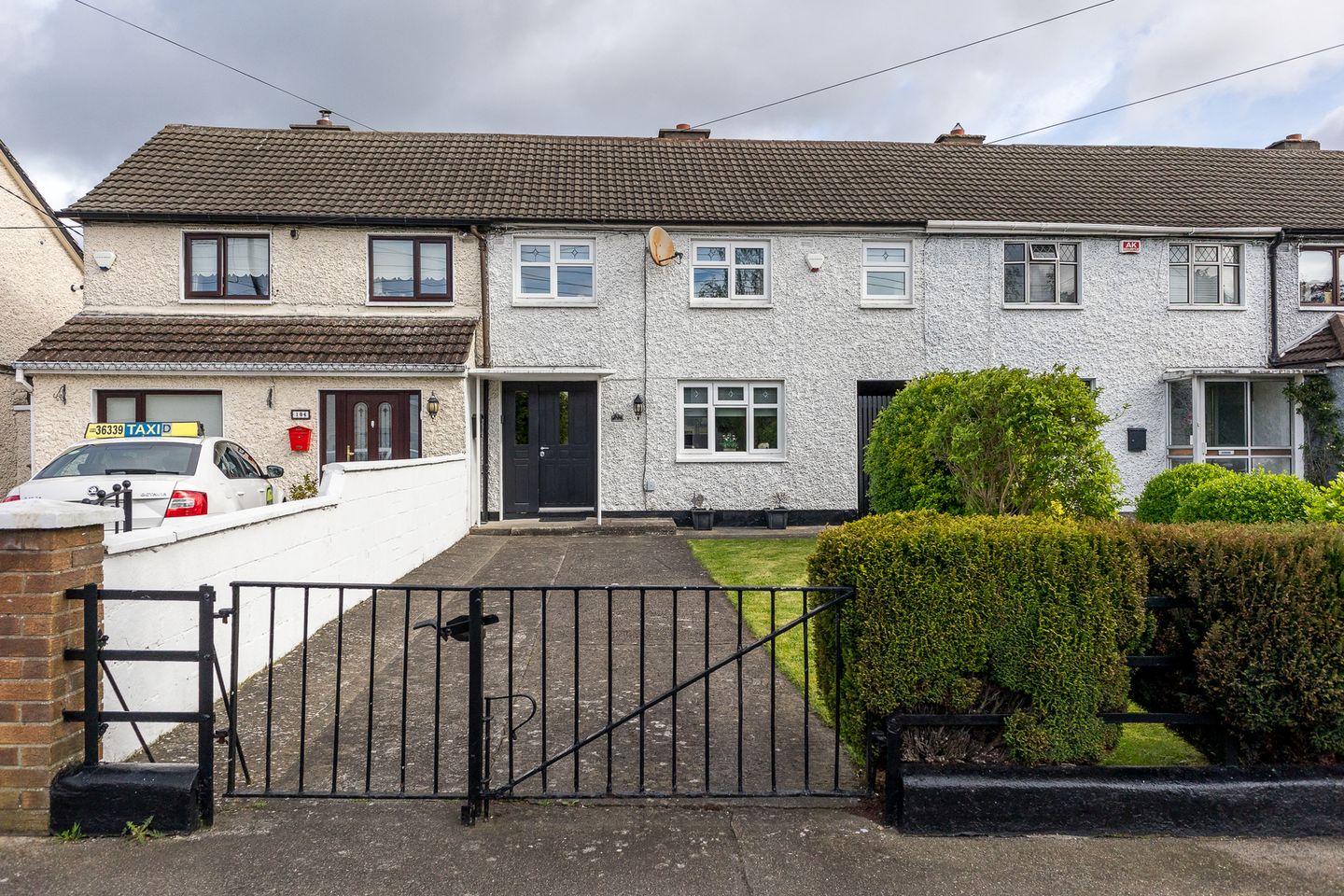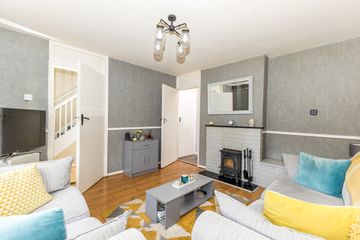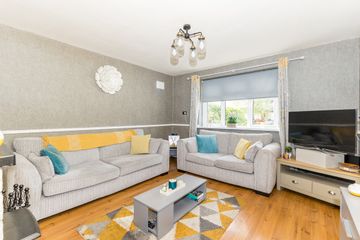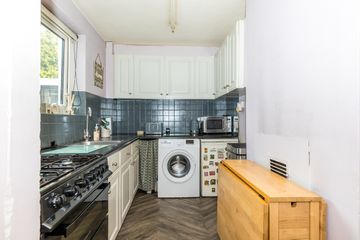


+17

21
102 Castletimon Road, Coolock, Kilmore, Dublin 5, D05K095
€365,000
5 Bed
1 Bath
96 m²
Terrace
Description
- Sale Type: For Sale by Private Treaty
- Overall Floor Area: 96 m²
Smith & Butler Estates are delighted to bring to the market this extended 5 bedroom terraced property with a gated driveway, shared side access and a private rear garden. This terraced residence has front and rear garden with a paved driveway providing off street parking. The property comprise of hallway, living room with feature fireplace, kitchen/dining room, family bathroom with walk in shower, bedroom to the rear and a private lawned rear garden and storage shed. On the first floor there is a three double bedrooms and a single bedroom.
The location is second to none with every local amenity at your doorstep including Northside shopping centre, schools, restaurants and recreational facilities, the property is adjacent Beaumont hospital. The immediate area is also well serviced by numerous bus routes and excellent transport links to Dublin City Centre, Dublin Airport and the surrounding country via the nearby M50 and M1 motorways.
Hall 1.9m x 3.6m with laminate floor covering, carpet to the stair-case and EDM front door.
Living Room 3.8m x 4.0m with laminate floor covering, fitted roller blinds, feature fireplace with brick surround and solid fuel burning stove.
Kitchen 3.8m x 2.5m with line floor covering, tiled splash-back, freestanding gas cooker and roller blinds.
Bathroom 2.0m x 3.5m with wall and floor tiling, corner shower unit, W.C. W.H.B. & blow heater.
Bedroom 3.5m x 2.6m with laminate floor covering and fitted roller blind.
Upstairs
Landing 3.9m x 1.6m with carpet floor covering.
Bedroom 3.9m x 2.5m with laminate floor covering, roller blind and curtain rail.
Bedroom 3.1m x 3.5m with carpet floor covering, roller blind and curtain rail.
Bedroom 2.9m x 2.6m with Lino floor covering, roller blind and curtain rail.
Master Bedroom 4.1m x 3.3m with laminate floor covering, roller blind and curtain rail.
Externally: The front garden provides ample parking via a driveway with a lawn space to the side. There is a shared side passage way leading to the rear garden. The rear garden is lawned with a block built storage shed.

Can you buy this property?
Use our calculator to find out your budget including how much you can borrow and how much you need to save
Property Features
- Rear extension
- Gated driveway
- Solid fuel stove
- PVC front door
- Side access
- Feature fireplace
- Double glazed windows
- Alarm
- Fitted wardobes
- Easy driving distance to M50 M1 and the city centre
Map
Map
Local AreaNEW

Learn more about what this area has to offer.
School Name | Distance | Pupils | |||
|---|---|---|---|---|---|
| School Name | Gaelscoil Cholmcille | Distance | 60m | Pupils | 240 |
| School Name | St Paul's Special School | Distance | 620m | Pupils | 54 |
| School Name | Scoil Íde Girls National School | Distance | 740m | Pupils | 167 |
School Name | Distance | Pupils | |||
|---|---|---|---|---|---|
| School Name | Scoil Fhursa | Distance | 740m | Pupils | 208 |
| School Name | Beaumont Hospital School | Distance | 870m | Pupils | 4 |
| School Name | St. Fiachra's Junior School | Distance | 970m | Pupils | 587 |
| School Name | St Fiachras Sns | Distance | 980m | Pupils | 666 |
| School Name | St John Of God Artane | Distance | 1.1km | Pupils | 187 |
| School Name | Holy Child National School | Distance | 1.4km | Pupils | 437 |
| School Name | St David's Boys National School | Distance | 1.4km | Pupils | 300 |
School Name | Distance | Pupils | |||
|---|---|---|---|---|---|
| School Name | Our Lady Of Mercy College | Distance | 980m | Pupils | 356 |
| School Name | Coolock Community College | Distance | 1.2km | Pupils | 171 |
| School Name | Ellenfield Community College | Distance | 1.4km | Pupils | 128 |
School Name | Distance | Pupils | |||
|---|---|---|---|---|---|
| School Name | St. David's College | Distance | 1.9km | Pupils | 483 |
| School Name | St. Aidan's C.b.s | Distance | 1.9km | Pupils | 724 |
| School Name | Chanel College | Distance | 2.0km | Pupils | 534 |
| School Name | Trinity Comprehensive School | Distance | 2.1km | Pupils | 555 |
| School Name | Clonturk Community College | Distance | 2.1km | Pupils | 822 |
| School Name | Plunket College Of Further Education | Distance | 2.1km | Pupils | 40 |
| School Name | Maryfield College | Distance | 2.2km | Pupils | 516 |
Type | Distance | Stop | Route | Destination | Provider | ||||||
|---|---|---|---|---|---|---|---|---|---|---|---|
| Type | Bus | Distance | 50m | Stop | Castletimon Park | Route | 27b | Destination | Harristown | Provider | Dublin Bus |
| Type | Bus | Distance | 50m | Stop | Castletimon Park | Route | 27b | Destination | Eden Quay | Provider | Dublin Bus |
| Type | Bus | Distance | 50m | Stop | Castletimon Park | Route | 27b | Destination | Coolock Lane | Provider | Dublin Bus |
Type | Distance | Stop | Route | Destination | Provider | ||||||
|---|---|---|---|---|---|---|---|---|---|---|---|
| Type | Bus | Distance | 50m | Stop | Castletimon Park | Route | 27b | Destination | Castletimon | Provider | Dublin Bus |
| Type | Bus | Distance | 110m | Stop | Castletimon Park | Route | 27b | Destination | Eden Quay | Provider | Dublin Bus |
| Type | Bus | Distance | 110m | Stop | Castletimon Park | Route | 27b | Destination | Harristown | Provider | Dublin Bus |
| Type | Bus | Distance | 110m | Stop | Castletimon Park | Route | 27b | Destination | Coolock Lane | Provider | Dublin Bus |
| Type | Bus | Distance | 130m | Stop | Castletimon Drive | Route | 27b | Destination | Eden Quay | Provider | Dublin Bus |
| Type | Bus | Distance | 130m | Stop | Castletimon Drive | Route | 27b | Destination | Harristown | Provider | Dublin Bus |
| Type | Bus | Distance | 130m | Stop | Castletimon Drive | Route | 27b | Destination | Castletimon | Provider | Dublin Bus |
Property Facilities
- Parking
- Alarm
BER Details

BER No: 117294702
Energy Performance Indicator: 266.62 kWh/m2/yr
Statistics
29/04/2024
Entered/Renewed
1,875
Property Views
Check off the steps to purchase your new home
Use our Buying Checklist to guide you through the whole home-buying journey.

Similar properties
€350,000
26 Cromcastle Drive, Kilmore, Kilmore, Dublin 5, D05HY645 Bed · 1 Bath · End of Terrace€555,000
71 Shanliss Road, Santry, Santry, Dublin 9, D09YP716 Bed · 2 Bath · Semi-D€600,000
4 Rosemount, Malahide Road, Donnycarney, Dublin 5, D05E5R96 Bed · 2 Bath · Terrace€640,000
4 Rosemount, Malahide Road, Donnycarney, Dublin 5, D05E5R96 Bed · 2 Bath · Terrace
Daft ID: 119296743


Danny Butler
Thinking of selling?
Ask your agent for an Advantage Ad
- • Top of Search Results with Bigger Photos
- • More Buyers
- • Best Price

Home Insurance
Quick quote estimator
