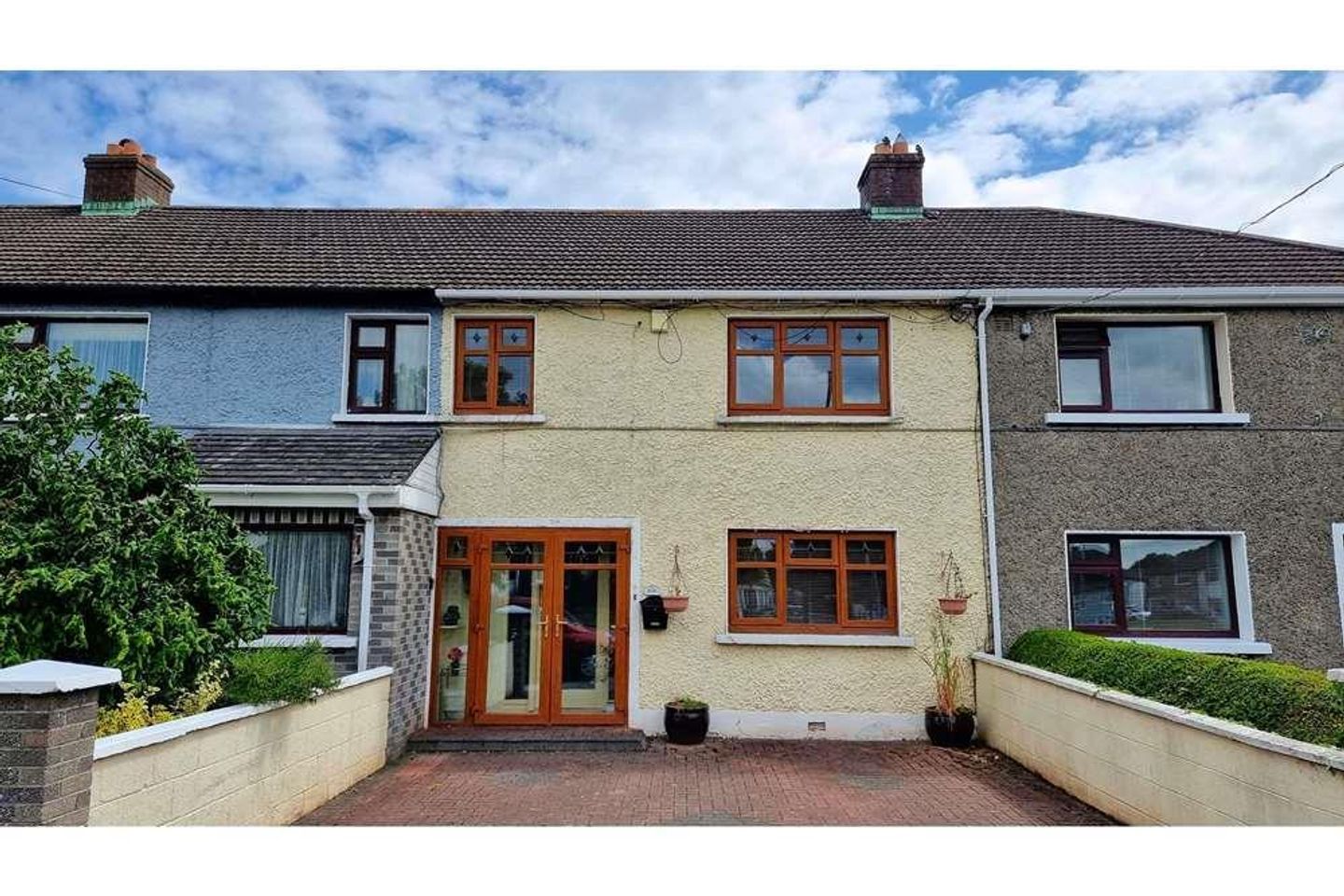
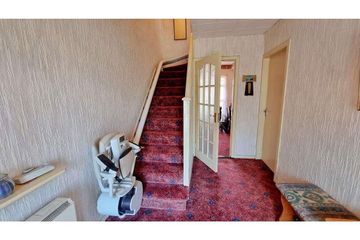
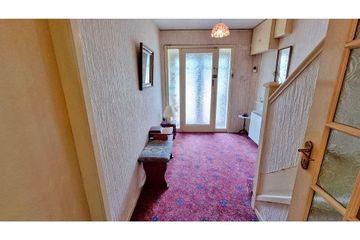
+19
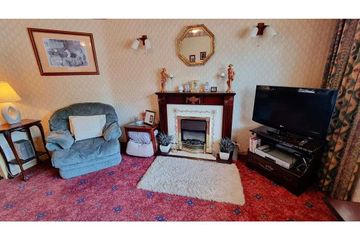
23
106 Dowland Road, Walkinstown, Dublin 12, D12PHH3
€375,000
SALE AGREED3 Bed
2 Bath
98 m²
Terrace
Description
- Sale Type: For Sale by Private Treaty
- Overall Floor Area: 98 m²
*** TAKE A VIRTUAL TOUR HERE ***https://view.ricohtours.com/77e73832-0165-409d-8a4e-3143c47e0d2a
Keller Williams Team Castles are delighted to present to the market this fine three-bedroom terraced home, offering well proportioned, light filled accommodation. Extended and upgraded in recent years, it benefits from a large extended kitchen separate living room and sitting room, and guest w.c. It is further complimented by a large private West facing rear garden, the perfect aspect for garden lovers and families. No 106 Dowland Road is the perfect family home .
The accommodation comprises of porch entrance, spacious hallway, reception room to the front, large livingroom with guest WC ,then the kitchen overlooking the rear garden .Upstairs there are three bedrooms (two double and a generous single bedroom) and the family bathroom. Located in this popular mature residential area, the property is within a short walk of Crumlin Village with its many shops, cafes and bars while the “Ashleaf” Shopping Centre is also closeby. It is well served by public transport putting Dublin City Centre within easy reach. There is an excellent selection of primary and secondary schools in the vicinity.
AccommodationENTRANCE HALL & PORCH: Storm porch entrance to bright spacious entrance hall . RECEPTION ROOM: Large bright reception room located to the front, with feature fireplace, decorative ceiling rose. FAMILY ROOM: Large room and wiith guest WC then a door to he rear kitchen .The kitchen section provides a range of floor and eye-level units . Freestanding double oven,microwave, extractor hood, stainless steel sink :FIRST FLOOR LANDING: access to attic, Carpet flooring on stairs and landing. BEDROOM 1: Double room located to the front with built-in wardrobes, BEDROOM 2: Double room located to the rear with built-in wardrobes, BEDROOM 3 Generous single room located to the front,BATHROOM:Fully tiled floor and incorporating bath/electric shower/shower screen, w.c., w.h.b. vanity unit, electric towel rail. GARDENS: Front garden with ample off-street parking. Large private West facing rear garden with patio area, lawn, and mature plants.
Features• Ideal family home• Large West facing rear garden• Excellent well apportioned accommodation• Large kitchen• Off-street parking• Highly sought-after mature residential area• Excellent range of primary and secondary schools• Double glazed windowsElectric Storage Heaters
Walking distance of local shops, cafes and bars.Double Glazed
Property Reference :1181-2602

Can you buy this property?
Use our calculator to find out your budget including how much you can borrow and how much you need to save
Map
Map
Local AreaNEW

Learn more about what this area has to offer.
School Name | Distance | Pupils | |||
|---|---|---|---|---|---|
| School Name | St Damian's National School | Distance | 490m | Pupils | 225 |
| School Name | Scoil Una Naofa (st. Agnes') | Distance | 670m | Pupils | 379 |
| School Name | Scoil Eoin | Distance | 710m | Pupils | 125 |
School Name | Distance | Pupils | |||
|---|---|---|---|---|---|
| School Name | Our Lady Of Hope School | Distance | 720m | Pupils | 42 |
| School Name | Solas Hospital School | Distance | 980m | Pupils | 89 |
| School Name | The Assumption Junior School | Distance | 1.0km | Pupils | 397 |
| School Name | Holy Spirit Junior Primary School | Distance | 1.0km | Pupils | 262 |
| School Name | Holy Spirit Senior Primary School | Distance | 1.0km | Pupils | 290 |
| School Name | Assumption Senior Girls National Sc | Distance | 1.2km | Pupils | 228 |
| School Name | Drimnagh Castle Primary School | Distance | 1.2km | Pupils | 336 |
School Name | Distance | Pupils | |||
|---|---|---|---|---|---|
| School Name | Rosary College | Distance | 640m | Pupils | 203 |
| School Name | Assumption Secondary School | Distance | 1.1km | Pupils | 256 |
| School Name | Drimnagh Castle Secondary School | Distance | 1.3km | Pupils | 491 |
School Name | Distance | Pupils | |||
|---|---|---|---|---|---|
| School Name | Our Lady Of Mercy Secondary School | Distance | 1.5km | Pupils | 250 |
| School Name | St Pauls Secondary School | Distance | 1.5km | Pupils | 407 |
| School Name | Templeogue College | Distance | 1.6km | Pupils | 690 |
| School Name | Greenhills Community College | Distance | 1.7km | Pupils | 155 |
| School Name | Pearse College - Colaiste An Phiarsaigh | Distance | 1.8km | Pupils | 84 |
| School Name | Loreto College | Distance | 1.8km | Pupils | 378 |
| School Name | Clogher Road Community College | Distance | 1.8km | Pupils | 213 |
Type | Distance | Stop | Route | Destination | Provider | ||||||
|---|---|---|---|---|---|---|---|---|---|---|---|
| Type | Bus | Distance | 100m | Stop | St Agnes Road | Route | S4 | Destination | Liffey Valley Sc | Provider | Go-ahead Ireland |
| Type | Bus | Distance | 100m | Stop | St Agnes Road | Route | 150 | Destination | Hawkins Street | Provider | Dublin Bus |
| Type | Bus | Distance | 100m | Stop | St Agnes Road | Route | 27 | Destination | Eden Quay | Provider | Dublin Bus |
Type | Distance | Stop | Route | Destination | Provider | ||||||
|---|---|---|---|---|---|---|---|---|---|---|---|
| Type | Bus | Distance | 170m | Stop | Cromwellsfort Road | Route | 9 | Destination | Limekiln Avenue | Provider | Dublin Bus |
| Type | Bus | Distance | 200m | Stop | Kimmage Road West | Route | 9 | Destination | Parnell Sq | Provider | Dublin Bus |
| Type | Bus | Distance | 200m | Stop | Kimmage Road West | Route | 9 | Destination | Charlestown | Provider | Dublin Bus |
| Type | Bus | Distance | 200m | Stop | Kimmage Road West | Route | S4 | Destination | Ucd Belfield | Provider | Go-ahead Ireland |
| Type | Bus | Distance | 210m | Stop | Whitehall Road West | Route | 150 | Destination | Rossmore | Provider | Dublin Bus |
| Type | Bus | Distance | 220m | Stop | Crumlin Garda Station | Route | 150 | Destination | Hawkins Street | Provider | Dublin Bus |
| Type | Bus | Distance | 220m | Stop | Crumlin Garda Station | Route | S4 | Destination | Liffey Valley Sc | Provider | Go-ahead Ireland |
Video
BER Details

Statistics
12/03/2024
Entered/Renewed
5,487
Property Views
Check off the steps to purchase your new home
Use our Buying Checklist to guide you through the whole home-buying journey.

Similar properties
€349,950
181 Errigal Road, Drimnagh, Drimnagh, Dublin 12, D12YR283 Bed · 1 Bath · End of Terrace€349,950
60 Knocknarea Avenue, Drimnagh, Drimnagh, Dublin 12, D12RH923 Bed · 2 Bath · End of Terrace€349,950
39 Donard Road, Drimnagh, Drimnagh, Dublin 12, D12PV003 Bed · 1 Bath · End of Terrace€349,950
271 Captain's Road, Crumlin, Crumlin, Dublin 12, D12H7T23 Bed · 1 Bath · Terrace
€349,950
116 Comeragh Road, Dublin 12, Drimnagh, D12YV743 Bed · 1 Bath · End of Terrace€350,000
16 Bunting Road, D12P3Y2, Walkinstown, Dublin 123 Bed · 1 Bath · Terrace€350,000
14 Stannaway Road, Kimmage, Crumlin, Dublin 12, D12V8Y43 Bed · 2 Bath · Semi-D€355,000
31 Tibradden Grove, Dublin 12, D12P2X43 Bed · 1 Bath · Terrace€355,000
220 Kildare Road, Crumlin, Crumlin, Dublin 12, D12DRN33 Bed · 2 Bath · End of Terrace€374,950
3 Somerville Green, Walkinstown, Walkinstown, Dublin 12, D12P6V43 Bed · 2 Bath · Terrace€374,950
39 Hughes Road North, Walkinstown, Walkinstown, Dublin 12, D12Y1F83 Bed · 1 Bath · Terrace€374,950
49 Bunting Road, Walkinstown, Walkinstown, Dublin 12, D12H9H93 Bed · 1 Bath · Terrace
Daft ID: 114916980

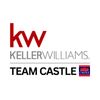
Team Castles
SALE AGREEDThinking of selling?
Ask your agent for an Advantage Ad
- • Top of Search Results with Bigger Photos
- • More Buyers
- • Best Price

Home Insurance
Quick quote estimator
