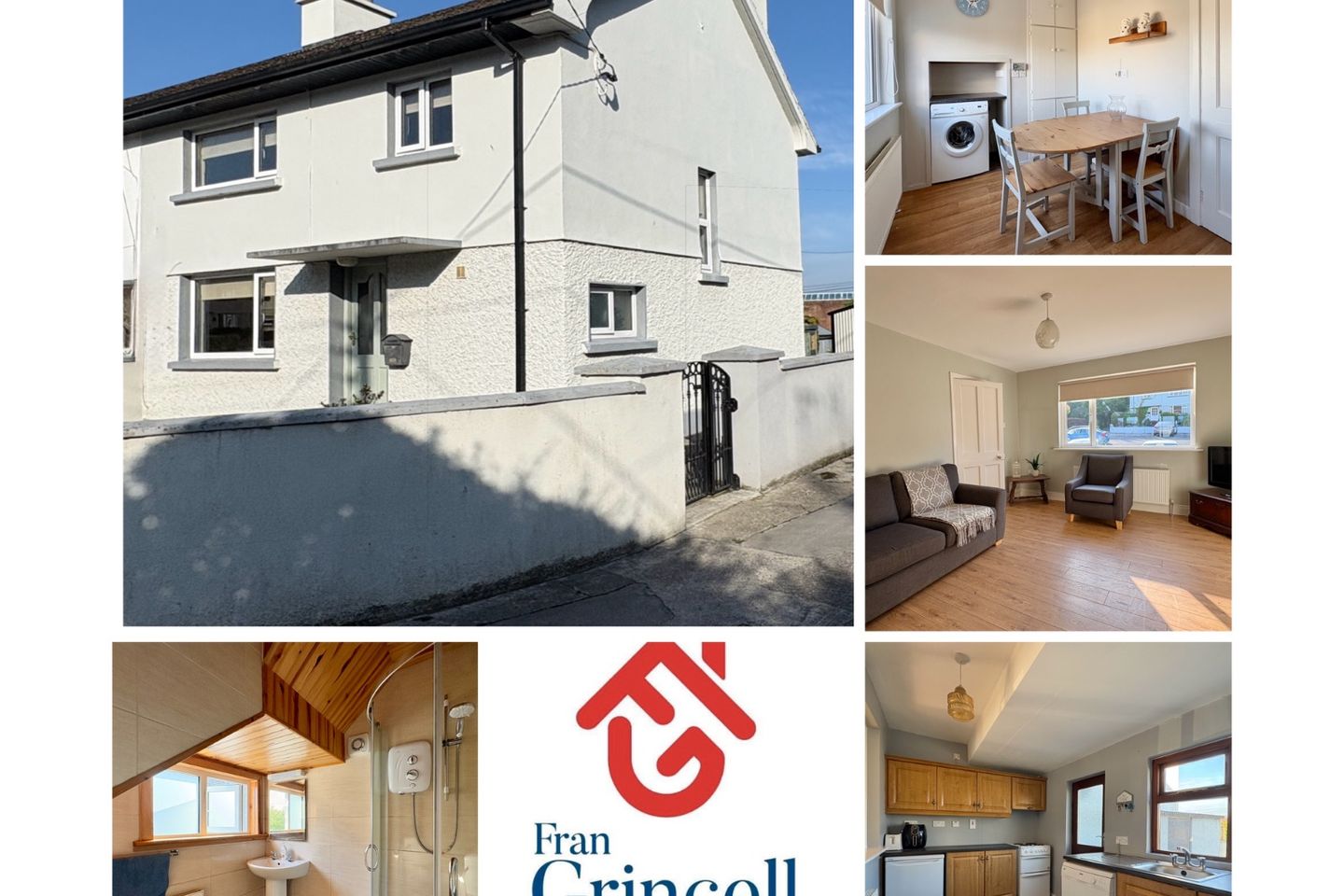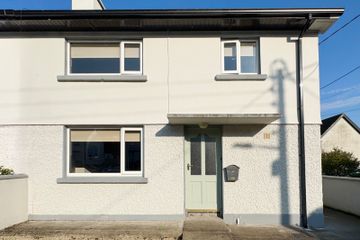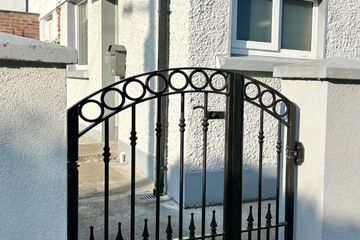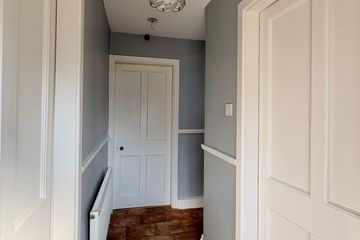



12 Marymount, Castlecomer, Castlecomer, Co. Kilkenny, R95C6W6
€250,000
- Price per m²:€3,250
- Estimated Stamp Duty:€2,500
- Selling Type:By Private Treaty
About this property
Highlights
- THINK LOCATION ON THIS PROPERTY
- EXCELLENT LAYOUT THROUGHOUT THE HOUSE
- IDEAL FAMILY HOME
- WITHIN 20 MINUTES DRIVE OFKILKENNY CITY CENTRE AND ALL THE CITIES AMENITIES
- WITHIN WALKING DISTANCE OF SCHOOLS, SHOPS, CHURCH
Description
No. 12 Marymount, Castlecomer holds a unique presence and charm. Tucked away at the end of a quiet cul-de-sac, this slightly extended 3-bedroom end-of-terrace home enjoys a wonderful sense of privacy along with the benefit of vehicular side access and rear access. The approach immediately impresses, with parking at your doorstep, a recently installed feature pedestal iron entrance gate, and an expansive garden that sets this home apart. The rear garden is a true highlight — exceptionally generous in size, beautifully maintained, and positioned to receive full sun throughout the day. A combination of manicured lawns, concrete pathways, and carefully crafted gated access reflects the attention and skill invested in its presentation. Inside, the property has been exceptionally well cared for and thoughtfully upgraded from its original design. PVC windows, a rear extension, and modern finishes ensure comfort and functionality, while the overall condition speaks to years of careful maintenance. No. 12 Marymount is more than just a house, it’s a home that offers space, privacy, and quality in abundance. A rare opportunity in Castlecomer, with all the amenities of the town nearby. The original floor plan is beautifully bright — a testament to thoughtful architecture. A spacious entrance hallway with split-level stairs creates a natural flow through the home while adding a sense of design presence. The house has been exceptionally well maintained and is presented in perfect cosmetic condition, with newly laid flooring and contrasting wall finishes that highlight the care given to every detail. The family bathroom, located off the entrance hallway, is bright and spacious, recently upgraded with a corner shower, quality tiling, and sheeted timber detailing for a genuinely nice finish. The main living area has been further enhanced by a rear extension, delivering generous space and flexibility. The original fireplace has been closed but can be easily reinstated if desired. The kitchen, set within the extension, is perfectly proportioned and thoughtfully designed. A retained window opening offers a view into the living room, ensuring full interaction between spaces and adding to the overall sense of openness. The kitchen units and worktop space are in excellent condition, complemented by a designated dining area in the original kitchen footprint, creating a warm and practical layout for everyday living. Upstairs, the property offers three bedrooms and a large attic space. Two of the bedrooms are generously sized, while the third is a versatile box room. All bedrooms enjoy excellent natural light, a bright, airy feel, and are presented in pristine condition — fully ready for immediate use. Timberwork throughout, including doors, skirting, and architraves, is in superb condition, underscoring the overall quality of the home. The rear garden is a standout feature — expansive, exceptionally well finished, and benefitting from full sun throughout the day. Lawns, concrete paths, and paved areas are arranged with great care and craftsmanship, while several storage sheds add convenience. A magnificent sliding rear gate allows easy vehicular access, opening and closing with minimal effort. No. 12 Marymount is a property that balances practicality, brightness, and quality finishes with excellent outdoor space and a quiet, private setting. Its condition, layout, and potential make it an outstanding home, ready for its new owner to enjoy. Viewing is highly recommended — contact Fran to arrange your appointment. These particulars are issued strictly on the understanding that they do not form part of any contract and are provided, without liability, as a general guide only to what is being offered subject to contract and availability. They are not to be constructed as containing any representation of fact upon which any interested party is entitled to rely. Any intending purchaser or lessee should satisfy themselves by inspection or otherwise as to the accuracy of these particulars. The vendor or lessor do not make, give or imply nor is Fran Grincell or its staff authorized to make, give or imply any representation or warranty whatsoever in respect of this property. No responsibility can be accepted for any expenses incurred by intending purchasers in inspecting properties which have been sold, let or withdrawn. THINKING OF SELLING EMAIL OR CALL FOR SALES ADVICE
Standard features
The local area
The local area
Sold properties in this area
Stay informed with market trends
Local schools and transport

Learn more about what this area has to offer.
School Name | Distance | Pupils | |||
|---|---|---|---|---|---|
| School Name | Scoil Íosagáin | Distance | 510m | Pupils | 0 |
| School Name | Wandesforde National School | Distance | 650m | Pupils | 59 |
| School Name | Firoda Mixed National School | Distance | 4.6km | Pupils | 78 |
School Name | Distance | Pupils | |||
|---|---|---|---|---|---|
| School Name | Lisnafunchin National School | Distance | 5.1km | Pupils | 29 |
| School Name | Moneenroe National School | Distance | 5.8km | Pupils | 125 |
| School Name | Muckalee National School | Distance | 6.0km | Pupils | 190 |
| School Name | Coon National School | Distance | 6.7km | Pupils | 52 |
| School Name | Conahy National School | Distance | 6.8km | Pupils | 21 |
| School Name | St Patrick National School Clogh | Distance | 7.2km | Pupils | 63 |
| School Name | Ballyragget National School | Distance | 8.3km | Pupils | 160 |
School Name | Distance | Pupils | |||
|---|---|---|---|---|---|
| School Name | Castlecomer Community School | Distance | 110m | Pupils | 633 |
| School Name | Heywood Community School | Distance | 10.6km | Pupils | 748 |
| School Name | Kilkenny College | Distance | 15.3km | Pupils | 919 |
School Name | Distance | Pupils | |||
|---|---|---|---|---|---|
| School Name | Loreto Secondary School | Distance | 16.4km | Pupils | 994 |
| School Name | C.b.s. Kilkenny | Distance | 17.0km | Pupils | 836 |
| School Name | Coláiste Pobail Osraí | Distance | 17.4km | Pupils | 222 |
| School Name | City Vocational School | Distance | 17.5km | Pupils | 311 |
| School Name | St Kieran's College | Distance | 17.6km | Pupils | 802 |
| School Name | Presentation Secondary School | Distance | 18.4km | Pupils | 902 |
| School Name | Tyndall College | Distance | 19.1km | Pupils | 1002 |
Type | Distance | Stop | Route | Destination | Provider | ||||||
|---|---|---|---|---|---|---|---|---|---|---|---|
| Type | Bus | Distance | 610m | Stop | Castlecomer | Route | 838 | Destination | Portlaoise Railway Station | Provider | Slieve Bloom Coach Tours |
| Type | Bus | Distance | 610m | Stop | Castlecomer | Route | 897 | Destination | Moneenroe | Provider | Tfi Local Link Carlow Kilkenny Wicklow |
| Type | Bus | Distance | 610m | Stop | Castlecomer | Route | 838 | Destination | Market Yard, Stop 10289 | Provider | Slieve Bloom Coach Tours |
Type | Distance | Stop | Route | Destination | Provider | ||||||
|---|---|---|---|---|---|---|---|---|---|---|---|
| Type | Bus | Distance | 610m | Stop | Castlecomer | Route | 897 | Destination | Athy | Provider | Tfi Local Link Carlow Kilkenny Wicklow |
| Type | Bus | Distance | 610m | Stop | Castlecomer | Route | 838 | Destination | Mountmellick, Stop 131561 | Provider | Slieve Bloom Coach Tours |
| Type | Bus | Distance | 610m | Stop | Castlecomer | Route | 897 | Destination | Kilkenny | Provider | Tfi Local Link Carlow Kilkenny Wicklow |
| Type | Bus | Distance | 990m | Stop | Discovery Park | Route | 897 | Destination | Kilkenny | Provider | Tfi Local Link Carlow Kilkenny Wicklow |
| Type | Bus | Distance | 1.0km | Stop | Discovery Park | Route | 897 | Destination | Moneenroe | Provider | Tfi Local Link Carlow Kilkenny Wicklow |
| Type | Bus | Distance | 1.0km | Stop | Discovery Park | Route | 897 | Destination | Athy | Provider | Tfi Local Link Carlow Kilkenny Wicklow |
| Type | Bus | Distance | 3.7km | Stop | Byrnesgrove | Route | 897 | Destination | Kilkenny | Provider | Tfi Local Link Carlow Kilkenny Wicklow |
Your Mortgage and Insurance Tools
Check off the steps to purchase your new home
Use our Buying Checklist to guide you through the whole home-buying journey.
Budget calculator
Calculate how much you can borrow and what you'll need to save
A closer look
BER Details
Ad performance
- Date listed21/08/2025
- Views2,389
- Potential views if upgraded to an Advantage Ad3,894
Similar properties
€225,000
Stanhope Street, Ballinakill, Ballinakill, Co. Laois, R32P7D34 Bed · 2 Bath · Semi-D€240,000
Clogh, Castlecomer, Co. Kilkenny, R95NX6K3 Bed · 2 Bath · Detached€250,000
12 Marymount, Castlecomer, Castlecomer, Co. Kilkenny, R95C6W63 Bed · 1 Bath · Terrace€278,000
21 Kilkenny Street, Castlecomer, Castlecomer, Co. Kilkenny, R95H3C63 Bed · 2 Bath · Semi-D
Daft ID: 16251415

