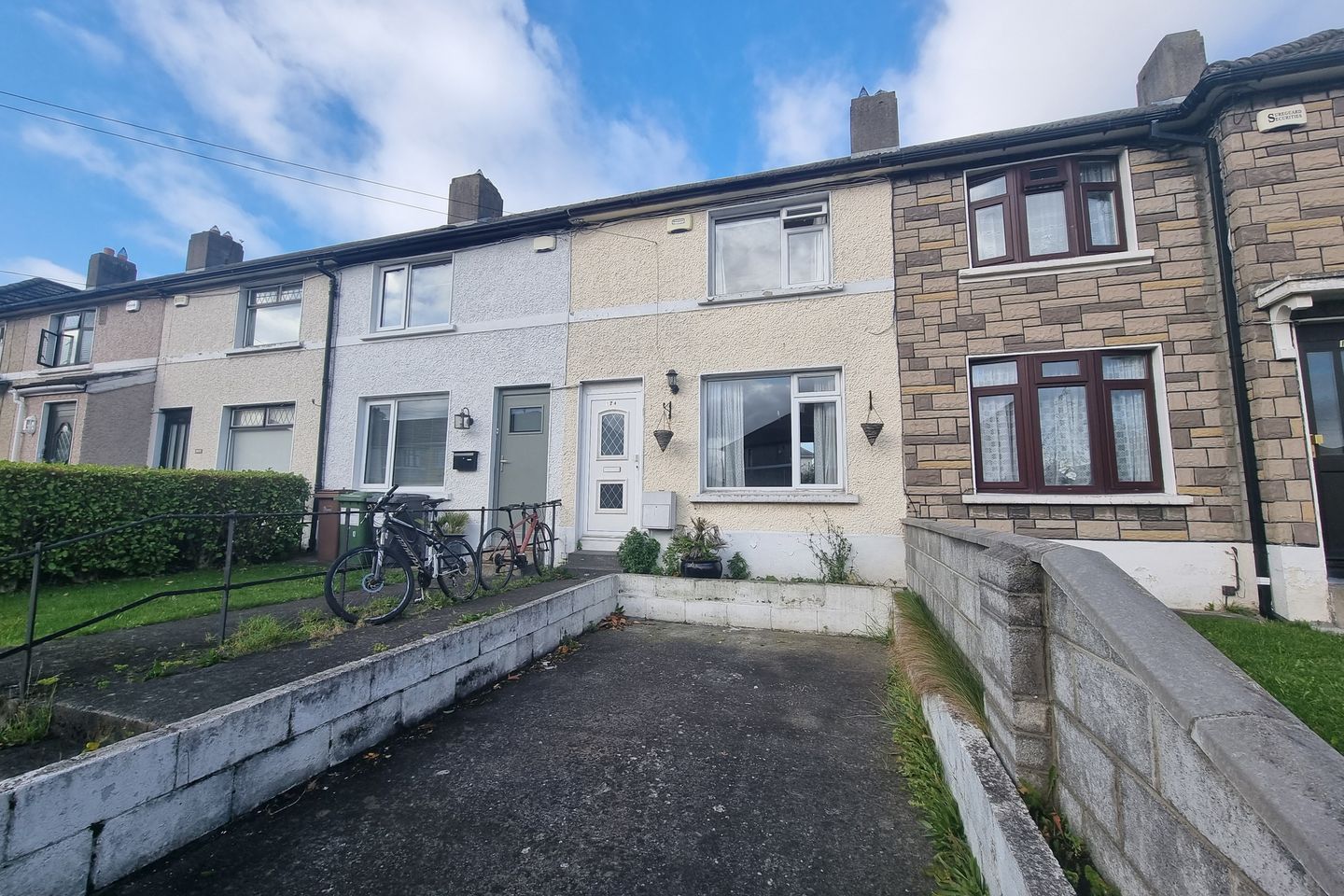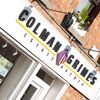


+12

16
124 Stannaway Road, Crumlin, Dublin 12, D12P2Y8
€345,000
SALE AGREED2 Bed
1 Bath
56 m²
Terrace
Description
- Sale Type: For Sale by Private Treaty
- Overall Floor Area: 56 m²
***Colman Grimes Estate Agents***are delighted to offer to the market this fine two bedroom mid terrace property, situated on Stannaway Road, Crumlin. The front driveway has exclusive off street car parking with low maintenance brick surface. The rear garden extends to c.17 meters in length giving it an outside space to appreciate and opportunity to extend the property while keeping a good size garden. The garden is walled in throughout.
The accommodation consists of entrance hall, living room, kitchen / dining area, two bedrooms & main bathroom.
LOCATION
The property is located within easy access of Crumlin Shopping Centre, Crumlin Village and the City Centre. It is well serviced by transport links to and from the city. The red Line Luas is within easy walking distance. There is a host of amenities nearby including Brickfields & Eamonn Ceannt Park and a number of both primary & secondary schools. Crumlin Hospital is within easy reach.
ACCOMMODATION
GROUND FLOOR
Entrance Hall (c. 1.07m x 1.81 m) – Glass panel PVC door - Timber flooring - Stairs to first floor
Living room (c. 4.27m x 3.31m) – Feature fireplace with wood surround – Timber flooring - Under stairs storage – Glass panel pine double doors to
Kitchen / dining area (c. 2.18m x 4.25m) – L-Shaped kitchen – Solid pine kitchen units with counter top & splash - Integrated oven, 4 x ring gas hob & extractor - Ceramic tile flooring – Plumbed for washing machine (understairs) - Door to rear garden
FIRST FLOOR
Stairs & Landing - Carpet flooring
Front Bedroom 1 (c. 3.31m x 4.27m) – Double dimensions – Polished timber flooring - Door to hot press
Bedroom 2 (c. 3.12m (max) x 2.9m) - Double dimension - Polished timber flooring
Bathroom (c. 2.2m x 1.21m) - White suite with wc - sink on pedestal - Large shower unit with glass panel door and Triton T90si electric shower
OUTSIDE
FRONT Off street parking space parking on driveway – Walled / fenced in with pedestrian gate
REAR 17 meter garden - Walled & fenced in garden – Excellent opportunity to end property to rear
OTHER BUILT: 1950s
HEATING: Gas central heating
PARKING: 1 x Space parking
TOTAL FLOOR AREA: 56 SQ.M / 602 SQ.FT
DIRECTIONS See map for accurate directions

Can you buy this property?
Use our calculator to find out your budget including how much you can borrow and how much you need to save
Property Features
- Fine 2 Bed Terraced Townhouse
- 17m Long Garden
- Extension Opportunity (Subject to P.P.)
- Two Good Sized Double Bedrooms
- New Gas Boiler
- Excellent Location
- Off Street Parking
Map
Map
Local AreaNEW

Learn more about what this area has to offer.
School Name | Distance | Pupils | |||
|---|---|---|---|---|---|
| School Name | Scoil Eoin | Distance | 490m | Pupils | 125 |
| School Name | Scoil Una Naofa (st. Agnes') | Distance | 520m | Pupils | 379 |
| School Name | Our Lady Of Hope School | Distance | 540m | Pupils | 42 |
School Name | Distance | Pupils | |||
|---|---|---|---|---|---|
| School Name | Marist Primary School | Distance | 770m | Pupils | 233 |
| School Name | Harold's Cross National School | Distance | 970m | Pupils | 397 |
| School Name | Scoil Mológa | Distance | 1.0km | Pupils | 229 |
| School Name | Loreto Senior Primary School | Distance | 1.0km | Pupils | 220 |
| School Name | Loreto Junior Primary School | Distance | 1.1km | Pupils | 190 |
| School Name | Presentation Primary School | Distance | 1.3km | Pupils | 491 |
| School Name | Scoil Iosagain Boys Senior | Distance | 1.4km | Pupils | 74 |
School Name | Distance | Pupils | |||
|---|---|---|---|---|---|
| School Name | Rosary College | Distance | 550m | Pupils | 203 |
| School Name | Pearse College - Colaiste An Phiarsaigh | Distance | 770m | Pupils | 84 |
| School Name | Clogher Road Community College | Distance | 850m | Pupils | 213 |
School Name | Distance | Pupils | |||
|---|---|---|---|---|---|
| School Name | Loreto College | Distance | 1.0km | Pupils | 378 |
| School Name | Presentation Community College | Distance | 1.3km | Pupils | 466 |
| School Name | Harolds Cross Educate Together Secondary School | Distance | 1.5km | Pupils | 187 |
| School Name | Our Lady Of Mercy Secondary School | Distance | 1.8km | Pupils | 250 |
| School Name | Terenure College | Distance | 1.8km | Pupils | 744 |
| School Name | St. Louis High School | Distance | 1.9km | Pupils | 674 |
| School Name | Templeogue College | Distance | 2.0km | Pupils | 690 |
Type | Distance | Stop | Route | Destination | Provider | ||||||
|---|---|---|---|---|---|---|---|---|---|---|---|
| Type | Bus | Distance | 60m | Stop | Kilfenora Road | Route | 83 | Destination | Kimmage | Provider | Dublin Bus |
| Type | Bus | Distance | 60m | Stop | Kilfenora Road | Route | 83a | Destination | Kimmage | Provider | Dublin Bus |
| Type | Bus | Distance | 80m | Stop | Stannaway Road | Route | 83 | Destination | Charlestown | Provider | Dublin Bus |
Type | Distance | Stop | Route | Destination | Provider | ||||||
|---|---|---|---|---|---|---|---|---|---|---|---|
| Type | Bus | Distance | 80m | Stop | Stannaway Road | Route | 83a | Destination | Charlestown | Provider | Dublin Bus |
| Type | Bus | Distance | 80m | Stop | Stannaway Road | Route | 83 | Destination | Westmoreland St | Provider | Dublin Bus |
| Type | Bus | Distance | 80m | Stop | Stannaway Road | Route | 83a | Destination | Harristown | Provider | Dublin Bus |
| Type | Bus | Distance | 80m | Stop | Stannaway Road | Route | 83 | Destination | Harristown | Provider | Dublin Bus |
| Type | Bus | Distance | 120m | Stop | Clonfert Road | Route | 83 | Destination | Kimmage | Provider | Dublin Bus |
| Type | Bus | Distance | 120m | Stop | Clonfert Road | Route | 83a | Destination | Kimmage | Provider | Dublin Bus |
| Type | Bus | Distance | 210m | Stop | Ferns Road | Route | 83a | Destination | Harristown | Provider | Dublin Bus |
Property Facilities
- Parking
- Gas Fired Central Heating
BER Details

BER No: 108442740
Energy Performance Indicator: 333.67 kWh/m2/yr
Statistics
22/03/2024
Entered/Renewed
6,631
Property Views
Check off the steps to purchase your new home
Use our Buying Checklist to guide you through the whole home-buying journey.

Similar properties
€315,000
Apartment 133, Block E, The Tramyard, Spa Road, Inchicore, Dublin 8, D08VF303 Bed · 2 Bath · Apartment€324,950
258 Kildare Road, Crumlin, Crumlin, Dublin 12, D12H2W52 Bed · 1 Bath · Terrace€324,950
155 Mourne Road, Dublin 12, Inchicore, Dublin 8, D12E1292 Bed · 2 Bath · Terrace€325,000
47 Rosedale, Inchicore, Dublin 8, D08N27Y2 Bed · 1 Bath · Apartment
€325,000
43 Slievenamon Road, Drimnagh, Drimnagh, Dublin 12, D12ED602 Bed · 1 Bath · Terrace€325,000
Apartment 67, Kilmainham Bank, Kilmainham, Dublin 8, D08HV132 Bed · 1 Bath · Apartment€325,000
74 Slievenamon Road, Drimnagh, Dublin 12, D12RP772 Bed · 2 Bath · End of Terrace€330,000
25 Clonard Road, D12 DC44, Crumlin, Dublin 122 Bed · 1 Bath · Terrace€330,000
131 Captain's Road, Crumlin, Crumlin, Dublin 12, D12W5X53 Bed · 1 Bath · End of Terrace€335,000
295 Brandon Road, Drimnagh, Drimnagh, Dublin 12, D12AK163 Bed · 1 Bath · Terrace€340,000
91 Dolphin Road, Drimnagh, Drimnagh, Dublin 12, D12EH742 Bed · 1 Bath · Terrace€340,000
Apartment 7, Block A, The Barley House, 90-97, Dublin 8, D08KX462 Bed · 2 Bath · Apartment
Daft ID: 118645438


Sales Line
SALE AGREEDThinking of selling?
Ask your agent for an Advantage Ad
- • Top of Search Results with Bigger Photos
- • More Buyers
- • Best Price

Home Insurance
Quick quote estimator
