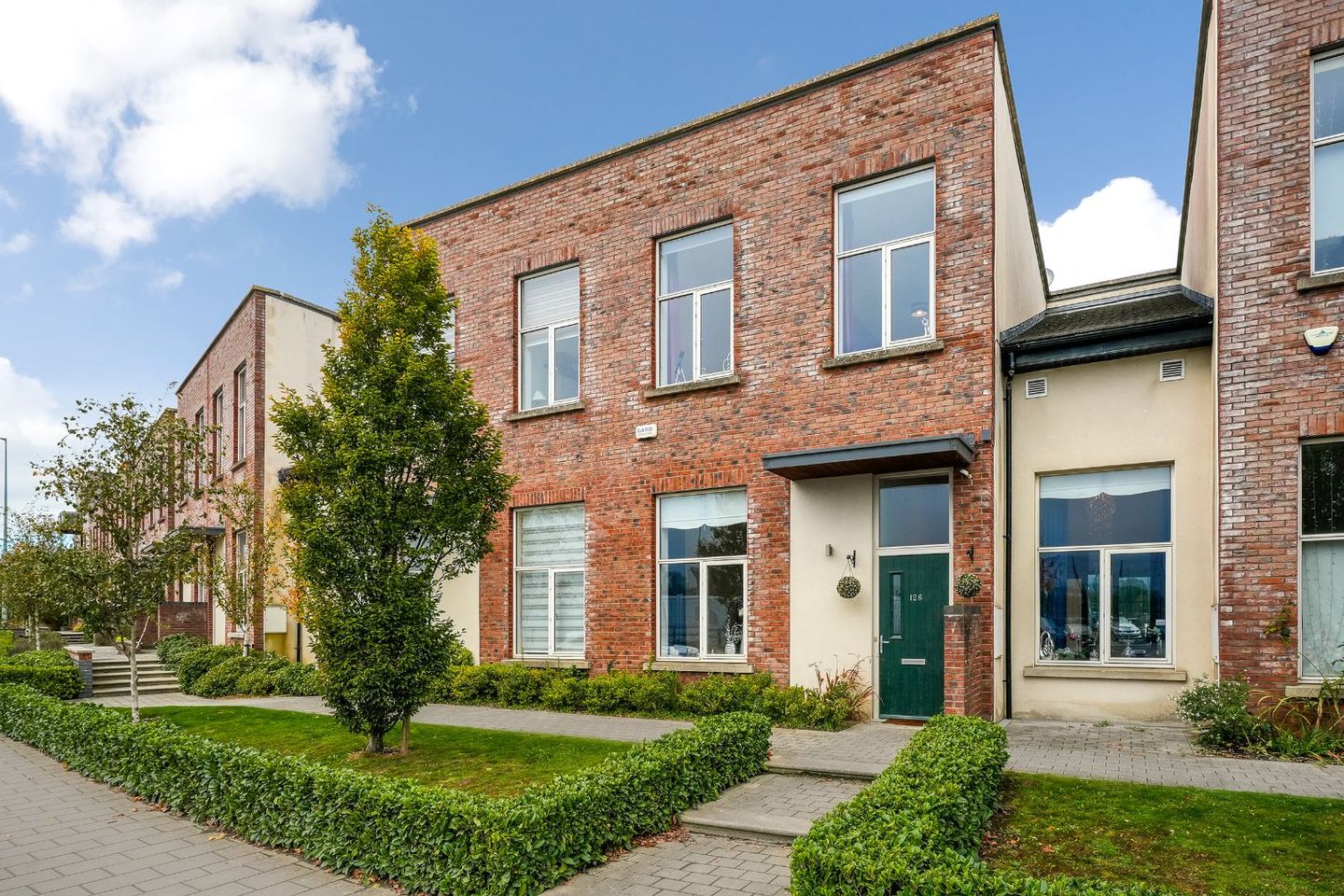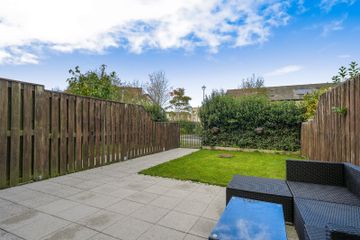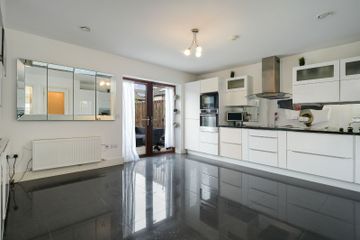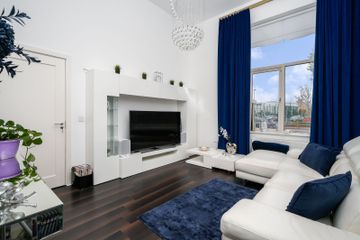




126 Adamstown Avenue, Lucan, Co. Dublin, K78D803
€495,000
- Price per m²:€3,898
- Estimated Stamp Duty:€4,950
- Selling Type:By Private Treaty
- BER No:105387963
- Energy Performance:57.68 kWh/m2/yr
Make your move
Offers closed
This property has been sold subject to contract.
- Bidder 0056€550,00021:06 - 28/11/2025
- Bidder 0858€540,00012:20 - 26/11/2025
- Bidder 5507€530,00013:42 - 17/11/2025
- Bidder 8527€525,00006:28 - 17/11/2025
- Bidder 5507€520,00000:24 - 17/11/2025
- Bidder 8091€515,00000:22 - 17/11/2025
- Bidder 5507€510,00000:19 - 17/11/2025
- Bidder 8091€505,00023:45 - 16/11/2025
- Bidder 5507€500,00013:23 - 08/11/2025
- Bidder 8527€495,00014:31 - 01/11/2025
About this property
Highlights
- Modern Georgian character home with Italian styling
- Soaring ceilings 3.8m high giving plenty of space for mezzanines
- A rated home, built 2015, with solar panels and a ventilation system
- Bought off plans and owned by the same family from new - never rented
- Beautiful custom white gloss kitchen. Luxurious Italian bathrooms
Description
Built in 2015 as one of the first new homes in Adamstown, this double-fronted property helped set the tone for this new community with it`s classic period feel and it`s positioning on a wide avenue with a green verge, just 5 minutes walk from Adamstown Train Station and The Crossings retail centre. To ensure proper spacing of viewings, Casey-Kennedy Estate Agents request that viewers register in advance by email. We will contact you to schedule an exact viewing time. Internally it is far from your average property. The front door and exceptionally tall windows, with high transom lights, open to front rooms with soaring ceilings 3.8m high. These immediately attracted the vendors, an Italian family who are keen on design and who imported many of the fixtures and fittings from their home country. As they bought the house off plans, they also had a beautiful and functional custom kitchen fitted. With it`s white gloss finish contrasting with black elements and the Italian ceramic floor tiles, this is a most appealing space. French doors open from here to the back garden which may also be accessed via a back gate in the hedge - just outside of which, in the common area, is a children`s playground designed for younger children. An internal stairs leads directly from the open-plan kitchen/dining room to the sitting room on the lower level of the split-level ground floor. This is a most stylish room with high quality dark wood effect flooring contrasting with the white walls, cream corner couch and a white large screen TV unit. The towering front window framed by navy drapes combined with the feature chandelier style LED central light fitting, give this room a design quality rarely found in homes of this size. These themes flow through the front rooms in the whole house, including the handy extra downstairs room ideal as a playroom of 4th bedroom. This has a large black mirrored slide-robe which can hide an abundance of toys or clothes. Adjacent to this is a guest WC with pure white fittings and black ceramic tiling imported from Italy. An inner door leads from here to a utility room plumbed for a washing machine and dryer. Completing the ground floor is a spacious storage room under the stairs. Upstairs are three bedrooms with an ensuite master to the rear and two additional double bedrooms to the front. The front bedrooms both have matching tall windows and high ceilings which dwarf the width of these rooms, making them look a lot narrower than they actually are. Both these rooms could be fitted with mezzanines if desired. Bedroom 2 has fitted wardrobes.along the back wall. Bedroom 3 has a hatch leading to an attic room. This attic room houses the hot water cylinder, the controls for the solar panels and the hub and filters for the ventilation system. It has also been used by the current owners as a home office - which was facilitated by a LAN bringing hardwired internet connectivity to every room. There could be a couple of alternative access points for the attic room if full height access is required. Completing the upstairs accommodation is an absolutely stunning Italian bathroom which would be well worth coming to see in person. This property comes with two assigned parking spaces (#27 & #37) in a secure underground car park. Vehicular access is via a remote controlled gate accessed from Stratton Walk to the rear. Pedestrian access from Adamstown Avenue is via a door and a short flight of steps beside number 132. There are also steps leading down to the car park from beside the playground to the rear. There is also a handy 5 square metre store room in the underground car park, off a corridor behind secure doors. This is part of the folio for number 126. Across the street is a temporary parking lot for the builders and viewers of the new Avenlea development around the corner. Behind that is the Adamstown Community Centre and all-weather playing pitches. This property is just 5 minutes walk from Adamstown Train Station which is a transport hub for at least 7 bus different routes. Tandy`s Land Park with it`s playgrounds, playing fields, and wide open green spaces is just 10 minutes walk from the property. The Crossings a new retail development containing Tesco, Aldi, and a range of specialist shops and dining options is right across the street from the train station. This is close enough to the property that visitors could avail of it`s virtually unlimited parking less than 5 minutes walk away. The total floor area of 127sq.m. does not include either the store room (5 sq.m extra) or the attic room (14.3 sq.m extra), The high ceilings give great potential to add extra mezzanine levels if desired. The sellers have already moved to their new home - so this gorgeous property is priced to sell - a quick sale is anticipated. Most of the furniture remaining in the house is available to purchase if desired. Early viewing is highly recommended. ACCOMMODATION: Entrance Hall - 6.44m (21'2") x 1.13m (3'8") Soaring 3.8m high ceiling. Chandelier style LED light fitting. High quality wood effect flooring. Secure triple locking front door with a transom window over it. Alarm contral panel. Living room - 4.35m (14'3") x 3.8m (12'6") Soaring 3.8m high ceiling. Super tall window flooding this space with abundant natural light. Blinds and curtains included if required. Chandelier style LED light fitting. High quality wood effect flooring. Internal stairs leading directly to the dining area. TV and broadband points. Playroom / Bedroom 4 - 3.87m (12'8") x 2.68m (8'10") Soaring 3.8m high ceiling giving plenty of space for a mezzanine level which could be extended over the hall and the living room. Super tall window flooding this space with abundant natural light. Blinds and curtains included if required. Chandelier style LED light fitting. High quality wood effect flooring. Fitted mirrored slide-robe. TV and broadband point. Guest WC & Utility room - 2.6m (8'6") x 1.31m (4'4") Stylishly finished guest WC with glossy black Italian ceramic tiling contracting with the white Italian oval shaped WHB and curved WC with hidden cistern. Vanity shelf. Internal door leading to a back utility room with matching tiled flooring and connection points for a washing machine and dryer. This space could easily be converted to an shower room if required. Under-stairs storage - 2.61m (8'7") x 1.23m (4'0") Spacious L shaped storage area under the carpeted stairs and half landing leading to the kitchen/dining room to the rear. The section under the landing has a height of 1.4m. Kitchen/Dining room - 4.93m (16'2") x 4.41m (14'6") Beautifully appointed high gloss white kitchen with contrasting black elements. Dark grey Italian ceramic floor tiling. French doors opening to the back garden. This kitchen has a great range of storage spaces including self-closing saucepan drawers, high level display cabinets, stroage presses and vertical condiment and bottle drawers. Appliances include an Induction hob with stainless steel hood, Self-cleaning oven. Integrated microwave. Dishwasher and Fridge-freezer. Wall mounted black/white box shelving. In one corner there is a door giving direct access to the living room via a short flight of stairs which could easily be converted to a larder room. FIRST FLOOR Landing - 3.23m (10'7") x 0.99m (3'3") Carpeted landing. Bedroom 1 - 4.41m (14'6") x 3.14m (10'4") Spacious room with a window to the rear with curtains and blinds. Top quality wood effect flooring. Door to ensuite. Standard 2.46m/8ft ceiling height.Free standing wardrobe not included in sale. Ensuite - 2.38m (7'10") x 1.68m (5'6") Fitted with a white, modern Italian bathroom suite contrasting with the dark grey tiled floor. Frosted glass window. Shower cubicle. WHB with lit vanity/shaving mirror. Cabinet under WHB. Wall mounted cabinets. Bidet. WC. Main bathroom - 3.22m (10'7") x 1.69m (5'7") A most attractive and luxurious Italian bathroom finished in black with contracting white jacuzzi bathtub, hidden cistern WC and bidet. Designer silver Italian oval WHB on a black marble vanity table. Heated towel rail. Mood lighting. Recessed lighting. Bedroom 2 - 5.01m (16'5") x 2.68m (8'10") Exceptionally tall window with curtains and blinds. Exceptionally high ceiling giving plenty of space for a mezzanine. LED light fitting.Fitted wardrobes. Carpet. Bedroom 3 - 4.32m (14'2") x 2.15m (7'1") Exceptionally tall window with curtains and blinds. Exceptionally high ceiling giving plenty of space for a mezzanine. The height of this room makes it feel narrower than the 7ft width. Fitted wardrobe. Carpet. Wall-mounted storage cubes. Hatch to attic room. Attic Room - 5.5m (18'1") x 2.6m (8'6") Used as storage space and a home office with a LAN cable connection. Pitched roof with restricted height to the front. Currently accessed via a hatch from bedroom 3. This could be changed to a half stairs from the upper half-landing or a full-height door in place of the wardrobe in bedroom 3. Wood laminate flooring. Light fitting. Solar panel controls, hot water cylinder, hub and filters for ventilation system. OUTSIDE Back Garden - 8m (26'3") x 5.5m (18'1") Accessed via a back gate and French doors from the kitchen. Rear patio. Back lawn. Hedge along the rear boundary. Manhole cover giving access to a surface water storage tank. Immediately outside the back gate is a small playground in the common area, ideal for younger children. Maintenance of this is covered under the annual service charge. There are steps in the common area leading to the underground parking. Storage Room off underground car park - 2.7m (8'10") x 2.2m (7'3") Handy storage room secured behind locked doors off the underground parking. Parking Two assigned parking spaces number 27 and 37 - both of which have extra width access. Secure gated underground parking accessed via a fob. Communal EV charging point. Plenty of visitor parking nearby at The Crossings. There is a bus lane on the street outside this house which is not currently enforced, and which may be used for parking at your own risk.
Standard features
The local area
The local area
Sold properties in this area
Stay informed with market trends
Local schools and transport

Learn more about what this area has to offer.
School Name | Distance | Pupils | |||
|---|---|---|---|---|---|
| School Name | St. John The Evangelist National School | Distance | 280m | Pupils | 418 |
| School Name | Adamstown Castle Educate Together National School | Distance | 340m | Pupils | 432 |
| School Name | Esker Educate Together National School | Distance | 350m | Pupils | 391 |
School Name | Distance | Pupils | |||
|---|---|---|---|---|---|
| School Name | Scoil Mhuire | Distance | 1.5km | Pupils | 495 |
| School Name | St Thomas Jns | Distance | 1.6km | Pupils | 568 |
| School Name | Scoil Áine Naofa | Distance | 1.7km | Pupils | 617 |
| School Name | Griffeen Valley Educate Together | Distance | 2.1km | Pupils | 480 |
| School Name | Lucan East Etns | Distance | 2.1km | Pupils | 427 |
| School Name | Gaelscoil Eiscir Riada | Distance | 2.2km | Pupils | 381 |
| School Name | Gaelscoil Naomh Pádraig | Distance | 2.4km | Pupils | 378 |
School Name | Distance | Pupils | |||
|---|---|---|---|---|---|
| School Name | Adamstown Community College | Distance | 210m | Pupils | 980 |
| School Name | Lucan Community College | Distance | 1.5km | Pupils | 966 |
| School Name | Coláiste Cois Life | Distance | 2.4km | Pupils | 620 |
School Name | Distance | Pupils | |||
|---|---|---|---|---|---|
| School Name | Griffeen Community College | Distance | 2.5km | Pupils | 537 |
| School Name | Kishoge Community College | Distance | 2.5km | Pupils | 925 |
| School Name | St Joseph's College | Distance | 2.8km | Pupils | 937 |
| School Name | Coláiste Phádraig Cbs | Distance | 3.0km | Pupils | 704 |
| School Name | Deansrath Community College | Distance | 3.3km | Pupils | 425 |
| School Name | Coláiste Chiaráin | Distance | 3.7km | Pupils | 638 |
| School Name | St. Kevin's Community College | Distance | 4.3km | Pupils | 488 |
Type | Distance | Stop | Route | Destination | Provider | ||||||
|---|---|---|---|---|---|---|---|---|---|---|---|
| Type | Bus | Distance | 50m | Stop | Stratton Grove | Route | C1 | Destination | Adamstown Station | Provider | Dublin Bus |
| Type | Bus | Distance | 50m | Stop | Stratton Grove | Route | P29 | Destination | Adamstown Station | Provider | Dublin Bus |
| Type | Bus | Distance | 50m | Stop | Stratton Grove | Route | L53 | Destination | Adamstown Station | Provider | Dublin Bus |
Type | Distance | Stop | Route | Destination | Provider | ||||||
|---|---|---|---|---|---|---|---|---|---|---|---|
| Type | Bus | Distance | 80m | Stop | Stratton Grove | Route | C1 | Destination | Sandymount | Provider | Dublin Bus |
| Type | Bus | Distance | 80m | Stop | Stratton Grove | Route | L53 | Destination | Liffey Valley Sc | Provider | Dublin Bus |
| Type | Bus | Distance | 80m | Stop | Stratton Grove | Route | P29 | Destination | Ringsend Road | Provider | Dublin Bus |
| Type | Bus | Distance | 250m | Stop | Castlegate Drive | Route | C1 | Destination | Adamstown Station | Provider | Dublin Bus |
| Type | Bus | Distance | 250m | Stop | Castlegate Drive | Route | P29 | Destination | Adamstown Station | Provider | Dublin Bus |
| Type | Bus | Distance | 250m | Stop | Castlegate Drive | Route | L53 | Destination | Adamstown Station | Provider | Dublin Bus |
| Type | Bus | Distance | 280m | Stop | Adamstown Station | Route | L51 | Destination | Adamstown Station | Provider | Go-ahead Ireland |
Your Mortgage and Insurance Tools
Check off the steps to purchase your new home
Use our Buying Checklist to guide you through the whole home-buying journey.
Budget calculator
Calculate how much you can borrow and what you'll need to save
A closer look
BER Details
BER No: 105387963
Energy Performance Indicator: 57.68 kWh/m2/yr
Statistics
- 27/10/2025Entered
- 15,194Property Views
Similar properties
€450,000
77 Inglewood Rd plus 77a Inglewood Rd, Clonsilla, Dublin 15, D15C9YX4 Bed · 2 Bath · Semi-D€450,000
Apartment 17, Weavers Hall, Clonsilla Road, Clonsilla, Dublin 15, D15K4KP4 Bed · 2 Bath · Apartment€495,000
65 Windermere, Clonsilla, Dublin 15, D15V8N44 Bed · 3 Bath · Semi-D€495,000
43 Charnwood Park, Clonsilla, Clonsilla, Dublin 15, D15WFT74 Bed · 3 Bath · Semi-D
€495,000
28 Castlefield Woods, Clonsilla, Dublin 154 Bed · 3 Bath · Semi-D€495,000
28 Charnwood Heath, Clonsilla, Dublin 15, D15A9C64 Bed · 3 Bath · Semi-D€500,000
14 Ballyowen Green, Lucan, Lucan, Co. Dublin, K78RX634 Bed · 3 Bath · Semi-D€500,000
20 Esker Meadow Lawns, Lucan, Co. Dublin, K78Y0524 Bed · 3 Bath · Semi-D€500,000
4 Willan's Park, Ongar, Dublin 15, D15Y9C76 Bed · 4 Bath · Terrace€555,000
The Alder, Beechwood Heath & Beechwood Grove, Hansfield, Beechwood Heath & Beechwood Grove, Hansfield, Clonsilla, Dublin 154 Bed · 3 Bath · Semi-D€590,000
The Elm, Beechwood Heath & Beechwood Grove, Hansfield, Beechwood Heath & Beechwood Grove, Hansfield, Clonsilla, Dublin 154 Bed · 3 Bath · Detached€635,000
The Express, Redford, Redford, Adamstown, Lucan, Co. Dublin4 Bed · 3 Bath · Terrace
Daft ID: 16331350
