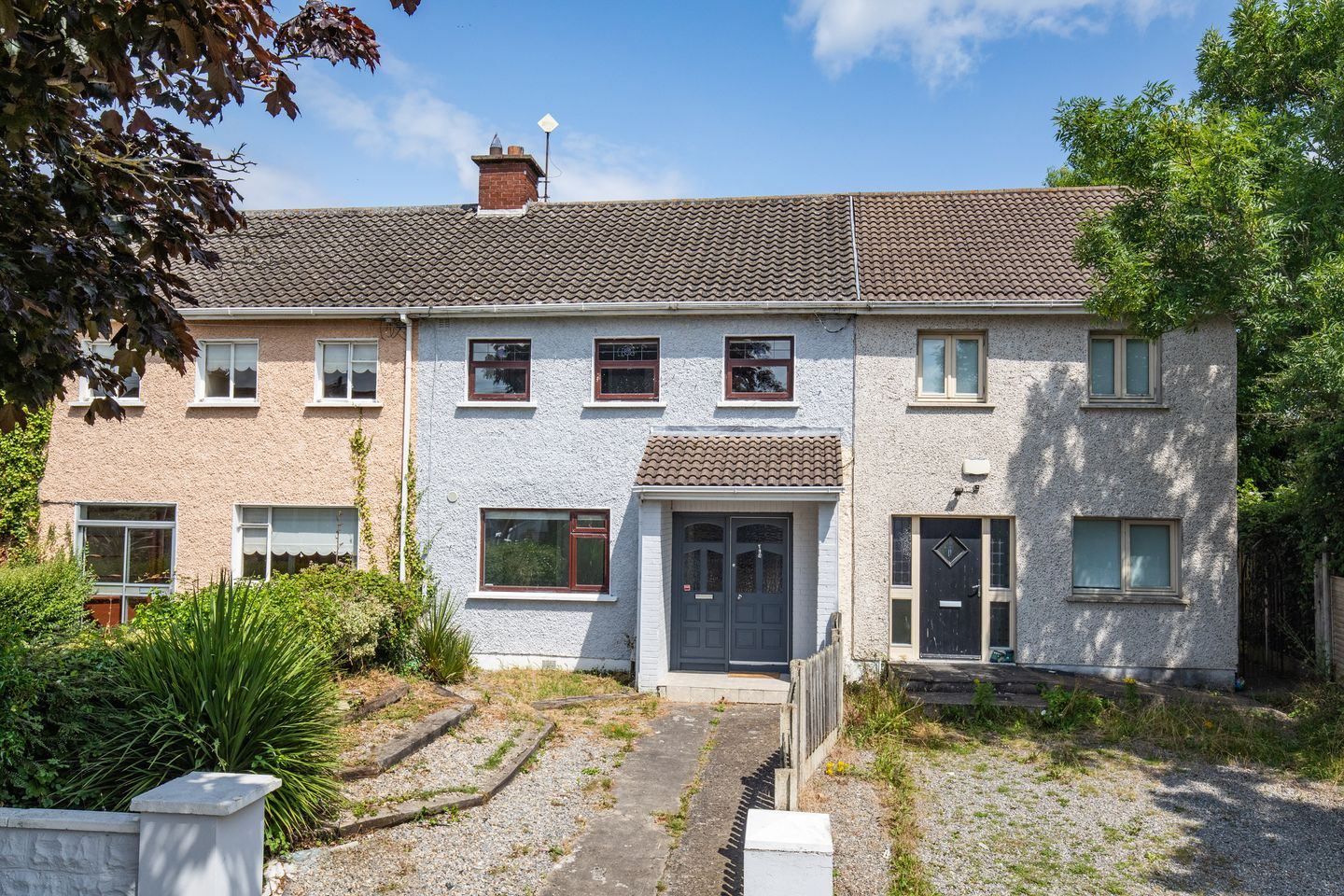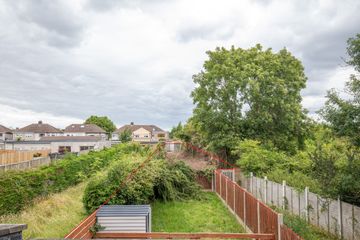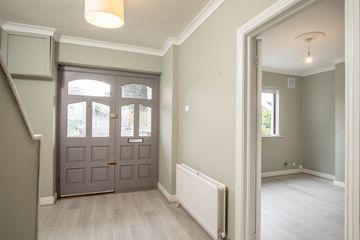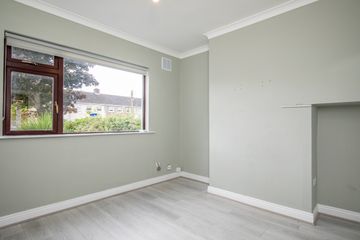


+27

31
127 Culmore Road, Palmerstown, Palmerstown, Dublin 20, D20RX37
€419,000
SALE AGREED3 Bed
3 Bath
120 m²
Terrace
Description
- Sale Type: For Sale by Private Treaty
- Overall Floor Area: 120 m²
*****OFFER ACCEPTED ****SIMILAR URGENTLY REQUIRED
Earnest are delighted to present this fantastic opportunity to purchase a family home in one of old Palmerstowns most popular roads. No 127 Culmore road is a 3 bedroom terraced house located in a quiet cul de sac and comes to the market in excellent condition throughout. The house has been extended in recent years at the rear to include a modern kitchen. A c55m long rear garden with rear access off the laneway offers a discerning purchaser the possibility to erect either a large shed or granny flat SPP.
The downstairs accommodation briefly comprises a welcoming hallway leading into a bright front reception room that opens into a second larger living room through double doors. Off the living room is a spacious modern kitchen and dining area at the rear of the house. The kitchen benefits from an abundance of natural light due to large floor to ceiling windows and doors. Features of the kitchen include gloss kitchen wall and floor cabinets , tiled backsplash and recessed lighting .
A utility room and downstairs bathroom complete the downstairs accommodation.
Upstairs comprises three double bedrooms. The master bedroom comes with fitted wardrobes and the en suite has the added bonus of an electric shower . The two double bedrooms are generously sized and all three bedrooms come with carpet. The bathroom comes with bath, WC , WHB and decorated with PVC paneling.
The rear garden is exceptionally long c 55m and will be of interest to prospective buyers. Please see outline of rear garden in photos. The immediate garden is accessed through the patio doors in the kitchen. A paved area leads onto grass with fencing at the rear. The garden extends beyond the fencing to the laneway at the rear.
The front garden is walled and comes with a driveway and a garden comprising of gravel and sleepers.
ACCOMMODATION :
Entrance hall : Stairs as you enter and access to front reception room
Reception room 3.53m x 3.20m : Laminate flooring , Coving
Double doors leading into....
Living room 4.39m x 3.53m : Feature fire place, coving and laminate flooring
Leads into .....
Kitchen and dining room 5.67m x 4.20m : Large open plan modern kitchen benefitting from natural light. Large window and double doors leading out to the rear garden.
Utility room off the hallway.
Downstairs toilet : located to the utility room and comes with WC and WHB
Bedroom 1 : 3.78m x 3.54m: Carpeted, double glazed window , built in wardrobe
En suite comes with electric shower .
Bedroom 2 : 3.78m x 2.90m: Carpeted, double glazed window
Bedroom 3 : 3.14m x 2.41m: Carpeted, double glazed window
Bathroom: Decorative PVC panelling and comes with a bath , WC and WHB
Front garden : Driveway with the garden area comprising of gravel and sleepers .
Rear garden : Exceptionally large c55m long garden with access to the rear.
The property is conveniently located with every conceivable amenity on your doorstep.
The area has an abundance of schools and is also a from a short drive to Liffey Valley Shopping Centre. Transport is well served via busy bus corridor and easy access to the M50 ,N4 and city centre.

Can you buy this property?
Use our calculator to find out your budget including how much you can borrow and how much you need to save
Property Features
- Large rear garden C55M long with rear access
- Large 3 bedroom house
- en suite
- Spacious open plan dining and kitchen area
- Reception and living rooms
- Utility room
- Located on a mature and popular road
Map
Map
Local AreaNEW

Learn more about what this area has to offer.
School Name | Distance | Pupils | |||
|---|---|---|---|---|---|
| School Name | St Louise De Marillac Primary School | Distance | 340m | Pupils | 262 |
| School Name | Linn Dara Schools | Distance | 450m | Pupils | 50 |
| School Name | Mary Queen Of Angels 2 | Distance | 540m | Pupils | 112 |
School Name | Distance | Pupils | |||
|---|---|---|---|---|---|
| School Name | Bainrion Na Naingeal | Distance | 540m | Pupils | 160 |
| School Name | St Lorcans Boys National School | Distance | 600m | Pupils | 363 |
| School Name | St Brigid's Girls National School | Distance | 630m | Pupils | 344 |
| School Name | St Michaels Spec School | Distance | 640m | Pupils | 160 |
| School Name | Stewarts School | Distance | 930m | Pupils | 129 |
| School Name | Mount Sackville Primary School | Distance | 1.0km | Pupils | 194 |
| School Name | Chapelizod National School | Distance | 1.0km | Pupils | 28 |
School Name | Distance | Pupils | |||
|---|---|---|---|---|---|
| School Name | Caritas College | Distance | 250m | Pupils | 169 |
| School Name | St. Seton's Secondary School | Distance | 800m | Pupils | 0 |
| School Name | St Johns College De La Salle | Distance | 860m | Pupils | 283 |
School Name | Distance | Pupils | |||
|---|---|---|---|---|---|
| School Name | Kylemore College | Distance | 890m | Pupils | 454 |
| School Name | Mount Sackville Secondary School | Distance | 980m | Pupils | 673 |
| School Name | St. Dominic's College Ballyfermot | Distance | 1.1km | Pupils | 323 |
| School Name | Palmerestown Community School | Distance | 1.1km | Pupils | 800 |
| School Name | The King's Hospital | Distance | 1.9km | Pupils | 730 |
| School Name | Castleknock College | Distance | 2.0km | Pupils | 741 |
| School Name | Collinstown Park Community College | Distance | 2.6km | Pupils | 581 |
Type | Distance | Stop | Route | Destination | Provider | ||||||
|---|---|---|---|---|---|---|---|---|---|---|---|
| Type | Bus | Distance | 300m | Stop | Glenaulin | Route | L55 | Destination | Chapelizod | Provider | Go-ahead Ireland |
| Type | Bus | Distance | 310m | Stop | Glenaulin | Route | C5 | Destination | Ringsend Road | Provider | Dublin Bus |
| Type | Bus | Distance | 310m | Stop | Glenaulin | Route | 26 | Destination | Merrion Square | Provider | Dublin Bus |
Type | Distance | Stop | Route | Destination | Provider | ||||||
|---|---|---|---|---|---|---|---|---|---|---|---|
| Type | Bus | Distance | 310m | Stop | Glenaulin | Route | C6 | Destination | Ringsend Road | Provider | Dublin Bus |
| Type | Bus | Distance | 310m | Stop | Glenaulin | Route | L55 | Destination | Palmerstown | Provider | Go-ahead Ireland |
| Type | Bus | Distance | 370m | Stop | Palmerstown Drive | Route | X31 | Destination | River Forest | Provider | Dublin Bus |
| Type | Bus | Distance | 370m | Stop | Palmerstown Drive | Route | X27 | Destination | Salesian College | Provider | Dublin Bus |
| Type | Bus | Distance | 370m | Stop | Palmerstown Drive | Route | 51d | Destination | Woodford Hill | Provider | Dublin Bus |
| Type | Bus | Distance | 370m | Stop | Palmerstown Drive | Route | 847 | Destination | Birr, Stop 152181 | Provider | Kearns Transport |
| Type | Bus | Distance | 370m | Stop | Palmerstown Drive | Route | C5 | Destination | Maynooth | Provider | Dublin Bus |
Property Facilities
- Parking
- Gas Fired Central Heating
- Wired for Cable Television
BER Details

Statistics
31/10/2023
Entered/Renewed
11,615
Property Views
Check off the steps to purchase your new home
Use our Buying Checklist to guide you through the whole home-buying journey.

Similar properties
€390,000
133 Palmerstown Avenue, Palmerstown, Palmerstown, Dublin 20, D20YC043 Bed · 1 Bath · Terrace€395,000
22 Larkfield View, Lucan, Co. Dublin, K78PN723 Bed · 2 Bath · End of Terrace€395,000
193 Palmerston Avenue, Palmerstown, Dublin 203 Bed · 1 Bath · End of Terrace€400,000
31 Saint Edmunds Park, Lucan, Co. Dublin, K78YP903 Bed · 3 Bath · Townhouse
€435,000
32 Liffey Drive, Liffey Valley Park, Lucan, Co. Dublin, K78W0173 Bed · 3 Bath · Semi-D€439,000
5 Ballyowen Way, Lucan, Co. Dublin4 Bed · 2 Bath · Semi-D€495,000
64 Liffey Avenue, Liffey Valley Park, Lucan, Co. Dublin, K78WD263 Bed · 1 Bath · Semi-D€495,000
62 The Island, Martin's Row, Chapelizod, Dublin 20, D20YE283 Bed · 3 Bath · Duplex€495,000
6 Wheatfield Road. D20 TH63, Palmerstown, Dublin 203 Bed · 1 Bath · Semi-D€579,000
7 Hermitage Place, Lucan, Co. Dublin, K78AF894 Bed · 3 Bath · Semi-D€599,000
11 Hermitage Way, Lucan, Co. Dublin, K78F8674 Bed · 3 Bath · Detached€640,000
64 Belgrove Lawn, Chapelizod, Dublin 20, D20AW624 Bed · 2 Bath · Semi-D
Daft ID: 116766802


Ken Lundy
SALE AGREEDThinking of selling?
Ask your agent for an Advantage Ad
- • Top of Search Results with Bigger Photos
- • More Buyers
- • Best Price

Home Insurance
Quick quote estimator
