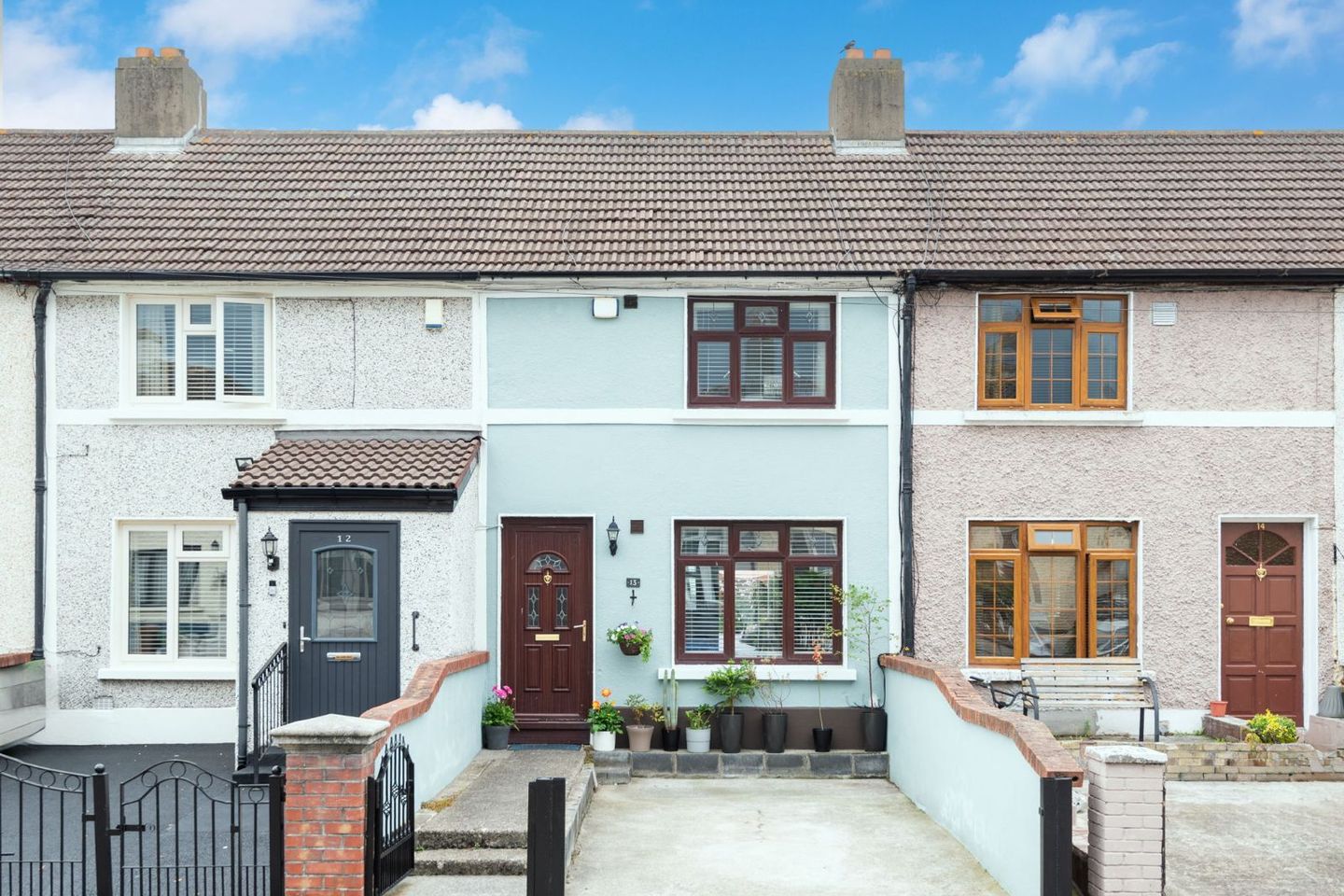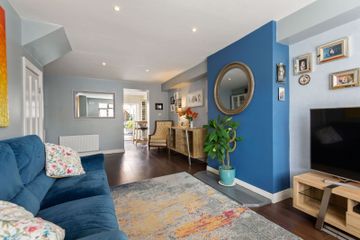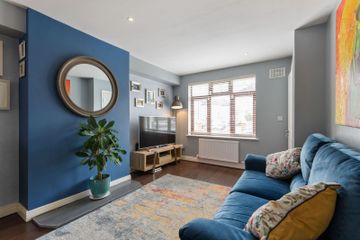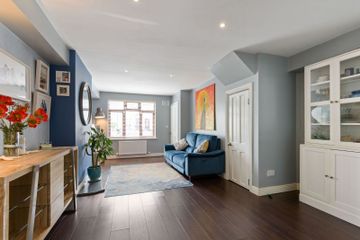



13 Kilfenora Road, Dublin 12, Kimmage, Dublin 12, D12A0H6
€495,000
- Price per m²:€7,388
- Estimated Stamp Duty:€4,950
- Selling Type:By Private Treaty
- BER No:106642838
About this property
Highlights
- GFCH
- Broadband/SKY TV
- Wireless Intruder Alarm
- Off street parking
- Turnkey condition
Description
Mullery O’Gara are pleased to present to the market 13 Kilfenora Road. A beautiful 2-bedroom home, situated in this ever-popular location within walking distance to every amenity imaginable. Boasting a spacious sunny, landscaped garden to the rear with additional home office space/gym in the rear block-built garden shed. Full of natural light and coming to the market in excellent condition throughout, the accommodation is laid out over two floors and briefly comprises an entrance hallway, living/ dining room to the front with ample understairs storage. To the rear is the kitchen/ breakfast room with a range of shaker style kitchen units, roof skylight and double French doors to the rear garden. Beyond the kitchen is a utility area and guest w.c. Upstairs are two double bedrooms – bedroom 1 is positioned to the front of the property with solid wood flooring and built in slide robes with floor to ceiling mirrored glass and retained original old style fireplace. Bedroom 2 is to the rear with built in slide robes, also with floor to ceiling mirrored glass. The main bathroom completes the internal accommodation which is floor to ceiling white subway bevelled tiles with double shower, W.C, WHB and medicine cabinet with surround lighting. Outside to the front is a low maintenance garden with off street parking. To the rear is an idyllic, suntrap garden well stocked block and plastered flower beds with an abundance of plants and shrubs Japanese Anemone/Viburnum Tinys/Hydrangea/Helleborous/Polystichum Fern/Brunnera Jack Frost/Agapantha Alba/Buxus Sempervirens/Hakonechloa Macra. Patio area with built in bench with low maintenance paving and gravel throughout. The flower beds are wired for down and up lighting for stylish ambient light in the evenings. There is an integrated BBQ area surrounded by a polished concrete work top, with under storage and stylish Belfast sink. The façade of the garden shed to the rear is clad in a cedar wood that blends in perfectly with the landscaped garden. The shed roof has been fully renovated with a large skylight for an abundance of natural light. Corrugated sheeting has been installed on the underside of the roof as a decorative element. The shed is used as a home gym with flatscreen TV’s, wall mounted bike storage and a work from home office. The shed is fully wired for electricity, lighting and broadband. Kilfenora Road is ideally positioned on a quiet street between Stannaway Road and Bangor Road. This is a highly regarded road with all the amenities of Kimmage, Harold’s Cross and Terenure close by. Both Sundrive shopping centre and the Ashleaf shopping centre within a few minutes offering a superb range of shops, cafes and bars. There is a wide selection of both primary & secondary schools to choose from in the area. Nearby shops, bars and cafes include Sundrive SuperValu, Zero-Zero Pizza, The Arty Baker, Le Petit Renard wine bar, Grian café, Rea’s Cafe and Pickles café to name a few. Recreational facilities are plentiful in the area, with Eamonn Ceannt Park, Stannaway Park, Mount Argus Park and Bushy Park all within easy walking distance. This is a highly convenient location in terms of quick and easy access to the city centre with the 83/83A and Heuston Station on the S2 Bus routes. The Walkinstown Roundabout and M50 linking to the national road network. Accommodation Entrance Hall Laminate floor Living /Dining Laminate flooring, understairs storage, recessed lights and large opening to Kitchen/Breakfast room. Kitchen /Breakfast Room Laminate floor, recessed lights, roof skylight, range of shaker style kitchen units, sink unit, gas hob, extractor, fridge freezer and vintage green bevelled tiled splashback. Lobby Utility area Guest W.C Tiled mosaic floor, part tiled walls. W.C and WHB. Upstairs Bedroom 1 (Front) Solid timber floor, built in slide robes and retained old fireplace. Bedroom 2 (Rear) Built in slide robes. Shower Room Fully tiled with white bevelled subway tiles and double shower, W.C, WHB and mirrored medicine cabinet with surround lighting. Outside Low maintenance off street parking to the front. A wonderful, landscaped garden to the rear, also low maintenance with paving and gravel throughout bordered by raised beds housing a variety of plants, shrubs and trees. Wood cladding and built in bench area. Garage Block built – currently in use as a home office/gym. Fully renovated roof with large skylight. Wired for power, lighting and broadband. Front façade fully clad in cedar wood.
The local area
The local area
Sold properties in this area
Stay informed with market trends
Local schools and transport

Learn more about what this area has to offer.
School Name | Distance | Pupils | |||
|---|---|---|---|---|---|
| School Name | Scoil Eoin | Distance | 570m | Pupils | 138 |
| School Name | Scoil Una Naofa (st. Agnes') | Distance | 590m | Pupils | 361 |
| School Name | Our Lady Of Hope School | Distance | 630m | Pupils | 45 |
School Name | Distance | Pupils | |||
|---|---|---|---|---|---|
| School Name | Marist Primary School | Distance | 790m | Pupils | 212 |
| School Name | Harold's Cross National School | Distance | 880m | Pupils | 395 |
| School Name | Scoil Mológa | Distance | 900m | Pupils | 228 |
| School Name | Loreto Senior Primary School | Distance | 1.1km | Pupils | 214 |
| School Name | Loreto Junior Primary School | Distance | 1.2km | Pupils | 208 |
| School Name | Presentation Primary School | Distance | 1.2km | Pupils | 418 |
| School Name | Scoil Iosagain Boys Senior | Distance | 1.4km | Pupils | 81 |
School Name | Distance | Pupils | |||
|---|---|---|---|---|---|
| School Name | Rosary College | Distance | 610m | Pupils | 225 |
| School Name | Pearse College - Colaiste An Phiarsaigh | Distance | 800m | Pupils | 84 |
| School Name | Clogher Road Community College | Distance | 890m | Pupils | 269 |
School Name | Distance | Pupils | |||
|---|---|---|---|---|---|
| School Name | Loreto College | Distance | 1.1km | Pupils | 365 |
| School Name | Presentation Community College | Distance | 1.2km | Pupils | 458 |
| School Name | Harolds Cross Educate Together Secondary School | Distance | 1.4km | Pupils | 350 |
| School Name | Terenure College | Distance | 1.7km | Pupils | 798 |
| School Name | St. Louis High School | Distance | 1.9km | Pupils | 684 |
| School Name | Our Lady Of Mercy Secondary School | Distance | 1.9km | Pupils | 280 |
| School Name | Templeogue College | Distance | 1.9km | Pupils | 660 |
Type | Distance | Stop | Route | Destination | Provider | ||||||
|---|---|---|---|---|---|---|---|---|---|---|---|
| Type | Bus | Distance | 90m | Stop | Stannaway Road | Route | 83 | Destination | Kimmage | Provider | Dublin Bus |
| Type | Bus | Distance | 90m | Stop | Stannaway Road | Route | 83a | Destination | Kimmage | Provider | Dublin Bus |
| Type | Bus | Distance | 140m | Stop | Clonfert Road | Route | 83 | Destination | Charlestown | Provider | Dublin Bus |
Type | Distance | Stop | Route | Destination | Provider | ||||||
|---|---|---|---|---|---|---|---|---|---|---|---|
| Type | Bus | Distance | 140m | Stop | Clonfert Road | Route | 83a | Destination | Harristown | Provider | Dublin Bus |
| Type | Bus | Distance | 140m | Stop | Clonfert Road | Route | 83 | Destination | Westmoreland St | Provider | Dublin Bus |
| Type | Bus | Distance | 140m | Stop | Clonfert Road | Route | 83 | Destination | Harristown | Provider | Dublin Bus |
| Type | Bus | Distance | 140m | Stop | Clonfert Road | Route | 83a | Destination | Charlestown | Provider | Dublin Bus |
| Type | Bus | Distance | 170m | Stop | Clonfert Road | Route | 83a | Destination | Kimmage | Provider | Dublin Bus |
| Type | Bus | Distance | 170m | Stop | Clonfert Road | Route | 83 | Destination | Kimmage | Provider | Dublin Bus |
| Type | Bus | Distance | 200m | Stop | Stannaway Road | Route | 83 | Destination | Harristown | Provider | Dublin Bus |
Your Mortgage and Insurance Tools
Check off the steps to purchase your new home
Use our Buying Checklist to guide you through the whole home-buying journey.
Budget calculator
Calculate how much you can borrow and what you'll need to save
A closer look
BER Details
BER No: 106642838
Statistics
- 21/09/2025Entered
- 4,375Property Views
Similar properties
€449,950
60 Thomas Moore Road, Dublin 12, Walkinstown, Dublin 12, D12H2H03 Bed · 1 Bath · End of Terrace€449,950
5 Field Avenue, Dublin 12, Walkinstown, Dublin 12, D12EK7Y3 Bed · 1 Bath · Semi-D€449,950
91 Bunting Road, Walkinstown, Walkinstown, Dublin 12, D12F3F13 Bed · 1 Bath · Terrace€449,950
79 Drimnagh Road, Drimnagh, Dublin 12, D12X7N13 Bed · 1 Bath · Terrace
€449,950
22 Saint Conleth's Road, Walkinstown, Walkinstown, Dublin 12, D12NT953 Bed · 1 Bath · End of Terrace€449,950
19 Stanford Green, Walkinstown, Walkinstown, Dublin 12, D12E4X93 Bed · 2 Bath · Terrace€449,950
7 Hughes Road East, Walkinstown, Walkinstown, Dublin 12, D12A0H33 Bed · 2 Bath · Terrace€449,950
5B Rafters Road, Drimnagh, Drimnagh, Dublin 12, D12XF8F2 Bed · 2 Bath · Bungalow€449,950
93 Raphoe Road, Crumlin, Dublin 12, D12P8C93 Bed · 2 Bath · Terrace€449,950
1 Crotty Avenue, Walkinstown, Walkinstown, Dublin 12, D12H3C73 Bed · 1 Bath · Semi-D€450,000
47 Bunting Road, Dublin 12, Walkinstown, Dublin 12, D12C6V93 Bed · 1 Bath · End of Terrace€450,000
67 Harold'S Cross Road, Harold's Cross, Dublin 6W, D6WKN204 Bed · 2 Bath · Terrace
Daft ID: 16257022

