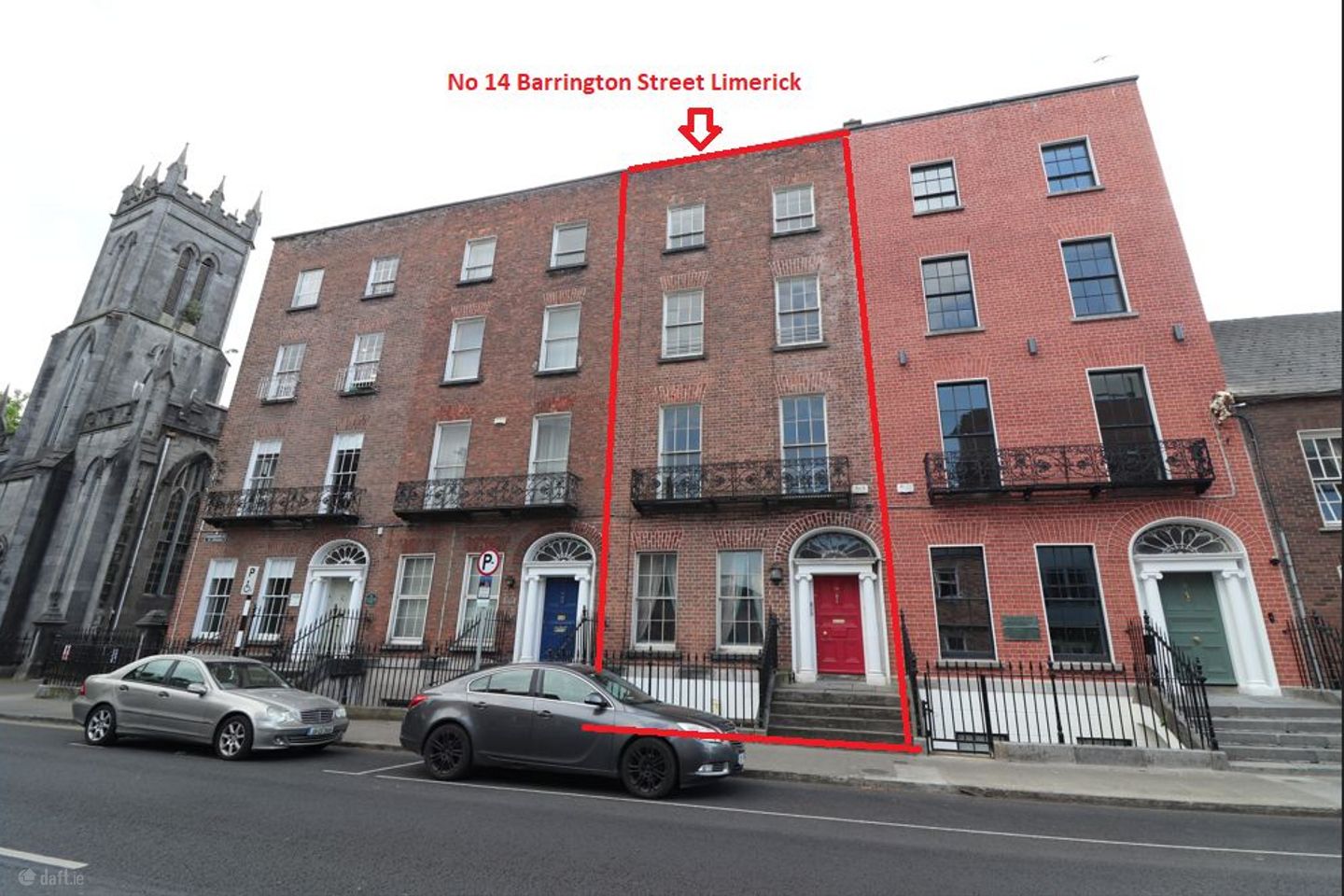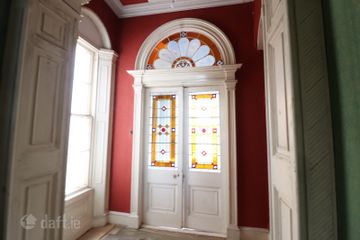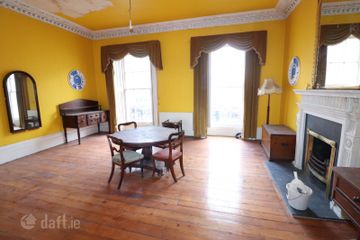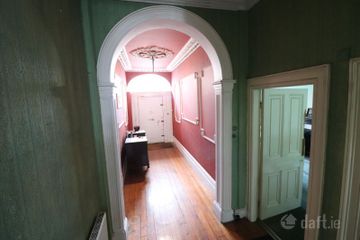



14 Barrington Street, Limerick City Centre, V94FK72
€675,000
- Estimated Stamp Duty:€6,750
- Selling Type:By Private Treaty
About this property
Description
A Prestigious Georgian Residence in the Heart of the City No. 14 Barrington Street is a truly exceptional protected four-storey over basement Georgian property, built in the early 1800s and situated on one of Limerick’s most desirable and architecturally rich residential streets. This substantial and elegant home stands as a testament to period craftsmanship and design, showcasing beautifully preserved features including ornate cornicing, original architraves, high ceilings, and a series of fine period fireplaces that echo the grandeur of its time. The property occupies a superb city location, just moments from Limerick City Centre and the tranquil setting of the People’s Park. Behind its classic Georgian façade lies an expansive interior, offering remarkable flexibility and charm across six levels. The bright, inviting entrance hall opens to two spacious reception rooms at ground floor level, ideal for formal entertaining or luxurious everyday living. Rising through the house, the layout offers a generous mix of living and sleeping quarters, including further reception rooms on the upper floors, a kitchen at third floor level, and a collection of four rooms on the fourth floor with a modern shower room. The basement level contains two additional rooms and two bathrooms, offering further scope for accommodation, storage, or work-from-home space. At the rear of the property lies a south-facing, enclosed patio garden — a peaceful, sun-filled retreat rarely found in a city-centre location. Beyond this is a superb two-storey mews building with private car parking, accessed via an electric up-and-over door, adding significant value and flexibility to the property. One of the most notable advantages of No. 14 is that it may qualify under the Living City Initiative (LCI) — a government-backed urban renewal scheme offering substantial tax reliefs for both owner-occupiers and investors undertaking refurbishment of historic city properties. This elevates the property not only as a magnificent residence, but also as a strategic investment with significant long-term potential. Located within walking distance of excellent schools such as Laurel Hill, St. Clement’s, Scoil Mhaithair Dé, and Mary Immaculate College, as well as top-tier shopping, dining, and cultural amenities, this residence offers the perfect blend of historic prestige and modern urban convenience. The Crescent Shopping Centre, Crescent College, and excellent transport links are also within easy reach. This is a rare opportunity to acquire one of Limerick’s most distinguished period homes — a property that captures the essence of Georgian elegance, enriched by its exceptional location and the tangible benefits of the Living City Initiative. Gas-fired central heating. Mains water and sewage. Viewing is highly recommended to appreciate this landmark property. Ground Floor: Entrance Hall: 11.81m x 2.57m large bright entrance hall, original front door with feature stained glass door to entrance. Reception Room 1: 6.72m x 4.23m large bright front room, with feature fireplace. Reception Room 2: 4.04m x 4.35m large bright rear room with feature fireplace 1st Floor Return: Room 3: 3.42m x 2.52m Spacious, rear room. First Floor: Room 4: 6.35m x 5.29m large bright front room with feature fireplace. Double doors to rear reception room. Room 5: 6.08m x 3.86m Spacious bright rear room. With fireplace. 2nd Floor Return: Bathroom 1: 3.16m x 2.74m Separate Wc: with wc. Second Floor: Kitchen: 5.99m x 3.98m bright fully fitted kitchen Room 6: 6.41m x 5.42m bright front room Third Floor: Room 7: 3.88m x 3.85m bright rear room with fireplace Room 8: 3.81m x 2.46m bright rear room Room 9: 5.13m x 3.96m bright front room Room 10: 4.07m x 2.57m bright front room Basement Return Room: 4.33m x 2.55m Basement Floor: Room 11: 5.26m x 3.98m rear room Room 12: 5.60m x 4.04m front room Bathroom 2: 2.86m x 1.04m Bathroom 3: 2.86m x 1.02m Hall: with access to rear patio Mews: 6.41m x 6.27m with 2 floors, rear vehicle access. These Particulars and Terms are issued by Rooney Auctioneers (Limerick) Limited on the agreed understanding that all negotiations in respect of the property mentioned, are and will be conducted through them. Whilst every care has been taken in preparing these Particulars and Terms of the said property, Rooney Auctioneers (Limerick) Limited do not warrant these Particulars and Terms or any representations made by them about the property and all intending purchasers/lessees should satisfy themselves as to the correctness and/or accuracy of the information given. Rooney Auctioneers (Limerick) Limited shall further not be liable for any loss or expenses, which may be incurred in visiting the property, should it prove unsuitable or to have been let, sold or withdrawn.
The local area
The local area
Sold properties in this area
Stay informed with market trends
Local schools and transport

Learn more about what this area has to offer.
School Name | Distance | Pupils | |||
|---|---|---|---|---|---|
| School Name | St Michaels Lim City | Distance | 60m | Pupils | 113 |
| School Name | Limerick School Project | Distance | 230m | Pupils | 210 |
| School Name | An Mhodhscoil | Distance | 380m | Pupils | 578 |
School Name | Distance | Pupils | |||
|---|---|---|---|---|---|
| School Name | St Michael's Infant School | Distance | 530m | Pupils | 115 |
| School Name | Scoil Iosagain Cbs | Distance | 560m | Pupils | 228 |
| School Name | Presentation Primary School | Distance | 570m | Pupils | 281 |
| School Name | St Augustine's School | Distance | 570m | Pupils | 24 |
| School Name | Scoil Mháthair Dé | Distance | 820m | Pupils | 414 |
| School Name | Salesian Primary School | Distance | 930m | Pupils | 389 |
| School Name | Scoil Eoin Naofa | Distance | 1.0km | Pupils | 220 |
School Name | Distance | Pupils | |||
|---|---|---|---|---|---|
| School Name | St Clements College | Distance | 580m | Pupils | 411 |
| School Name | Coláiste Nano Nagle | Distance | 610m | Pupils | 356 |
| School Name | Colaiste Mhichil | Distance | 630m | Pupils | 346 |
School Name | Distance | Pupils | |||
|---|---|---|---|---|---|
| School Name | Laurel Hill Coláiste Fcj | Distance | 640m | Pupils | 343 |
| School Name | Laurel Hill Secondary School Fcj | Distance | 690m | Pupils | 725 |
| School Name | Limerick Educate Together Secondary School | Distance | 980m | Pupils | 714 |
| School Name | Ardscoil Ris | Distance | 1.1km | Pupils | 747 |
| School Name | Gaelcholáiste Luimnigh | Distance | 1.2km | Pupils | 616 |
| School Name | Ardscoil Mhuire | Distance | 1.7km | Pupils | 574 |
| School Name | Villiers Secondary School | Distance | 1.9km | Pupils | 526 |
Type | Distance | Stop | Route | Destination | Provider | ||||||
|---|---|---|---|---|---|---|---|---|---|---|---|
| Type | Bus | Distance | 90m | Stop | The Crescent | Route | 301 | Destination | Westbury | Provider | Bus Éireann |
| Type | Bus | Distance | 90m | Stop | The Crescent | Route | 320 | Destination | Barrington Street | Provider | Bus Éireann |
| Type | Bus | Distance | 90m | Stop | The Crescent | Route | 320 | Destination | Limerick Bus Station | Provider | Bus Éireann |
Type | Distance | Stop | Route | Destination | Provider | ||||||
|---|---|---|---|---|---|---|---|---|---|---|---|
| Type | Bus | Distance | 90m | Stop | The Crescent | Route | 304a | Destination | City Centre | Provider | Bus Éireann |
| Type | Bus | Distance | 100m | Stop | The Crescent | Route | 321 | Destination | Newcastlewest | Provider | Bus Éireann |
| Type | Bus | Distance | 150m | Stop | The Crescent | Route | 304 | Destination | Raheen | Provider | Bus Éireann |
| Type | Bus | Distance | 150m | Stop | The Crescent | Route | 304 | Destination | City Centre | Provider | Bus Éireann |
| Type | Bus | Distance | 150m | Stop | The Crescent | Route | 304 | Destination | University | Provider | Bus Éireann |
| Type | Bus | Distance | 220m | Stop | Mallow Street | Route | 301 | Destination | Father Russell Road | Provider | Bus Éireann |
| Type | Bus | Distance | 220m | Stop | Mallow Street | Route | 306 | Destination | Moyross | Provider | Bus Éireann |
Your Mortgage and Insurance Tools
Check off the steps to purchase your new home
Use our Buying Checklist to guide you through the whole home-buying journey.
Budget calculator
Calculate how much you can borrow and what you'll need to save
BER Details
Ad performance
- Date listed26/05/2025
- Views19,844
- Potential views if upgraded to an Advantage Ad32,346
Daft ID: 16147263


Home Insurance
Quick quote estimator