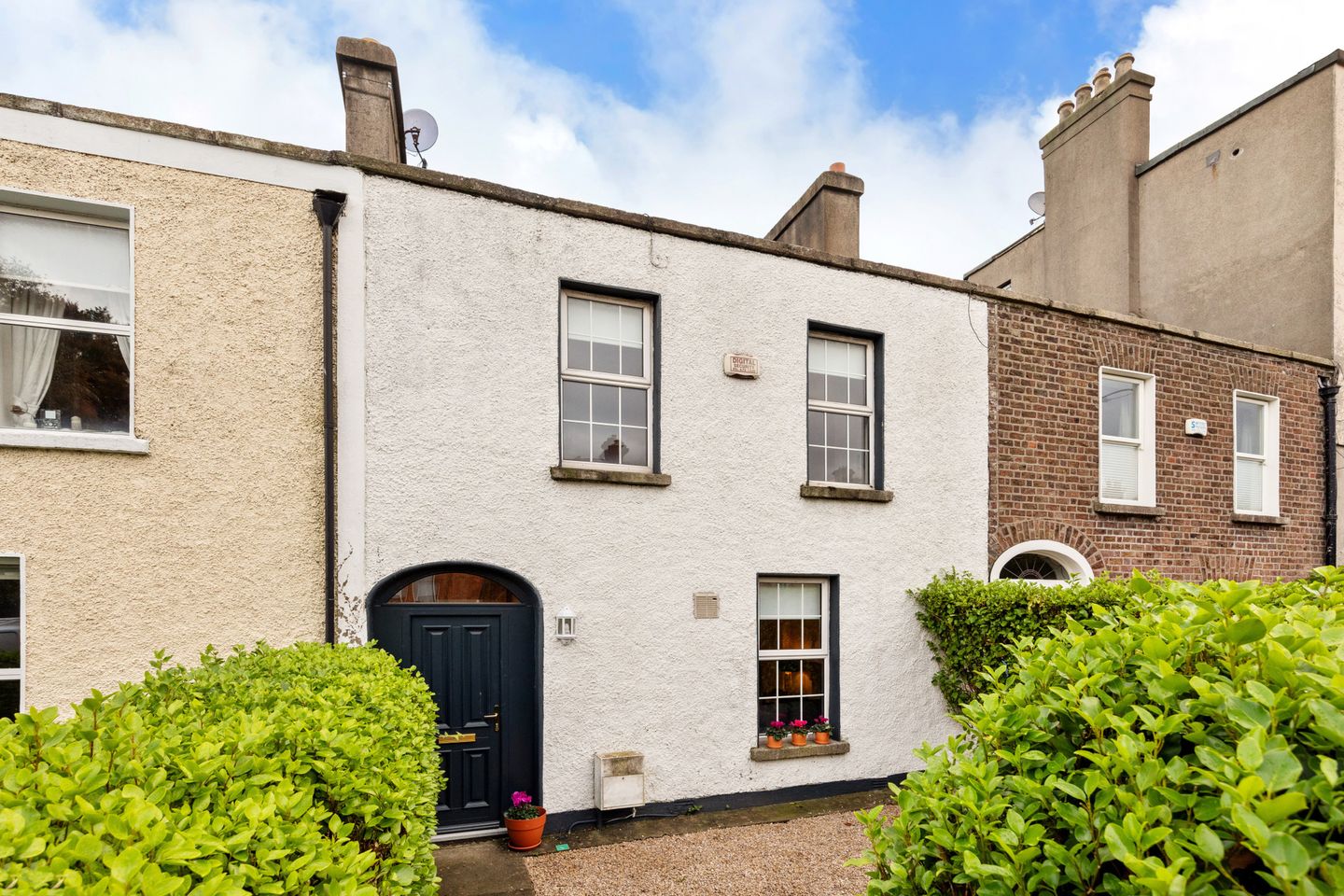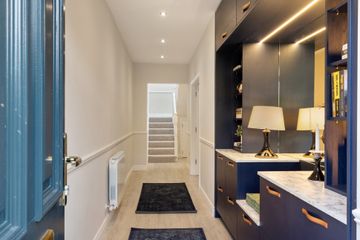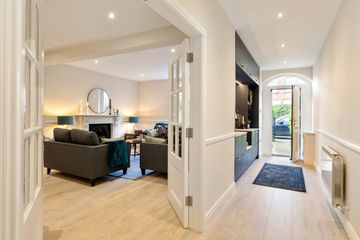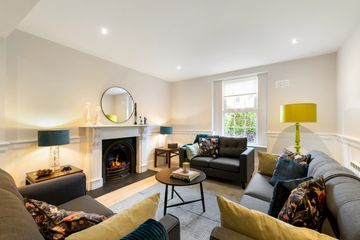


+23

27
14 Marlborough Road, Donnybrook, Dublin 4, D04A0E4
€1,175,000
SALE AGREED4 Bed
4 Bath
178 m²
Terrace
Description
- Sale Type: For Sale by Private Treaty
- Overall Floor Area: 178 m²
Number 14 Marlborough Road offers its discerning purchasers an exciting opportunity to acquire this wonderfully elegant two-storey period residence of generous proportions which is situated on this exceptionally convenient and popular road linking Donnybrook and Ranelagh villages. The property has the significant advantage of having undergone an interior refurbishment further enhanced by a southerly facing rear garden.
Enjoying recently refurbished interiors including kitchen and bathroom suites, the house provides wonderful accommodation with numerous period features throughout. This impressive residence provides particularly well appointed, and light filled accommodation. In brief, the downstairs accommodation comprises of an entrance hall linking to a drawing room and sitting room reception area with recently fitted panelled walls and flooring. An inner hall leads to a sizeable kitchen/dining area enjoying newly fitted kitchen units and a host of new integrated appliances.
Upstairs, there are four double bedrooms, two of which enjoy newly fitted shower room ensuites. A family bathroom completes the accommodation. A fitted staircase leads to the top of the house where the attic area has been converted measuring an additional 37sqm offering a myriad of uses including gym, working from home space and playroom.
No. 14 is superbly positioned only a moment’s stroll of both Donnybrook and Ranelagh villages and Herbert Park’s extensive amenities, all the while being within comfortable walking distance of St. Stephen’s Green. A five minute walk to the Luas at Beechwood offers ease of access to the city centre, Sandyford and beyond. For those with a family, the area boasts some of South Dublin’s junior and secondary schools including Muckross Park, St Marys National School, Scoil Bhride, Sandford Park, Gonzaga College and Alexandra College to name but a few.
178sq.m approx excluding attic space
Hall Wood effect laminated floor, PVC door within original doorframe and fanlight overhead.
Fitted storage unit and sideboard with strip lighting and wall mounted mirror and shelving. Recessed lighting. Glazed double doors to:
Living Room Living/Drawing/Sitting room with recessed lighting, panelled walls, marble fireplace with cast iron insert and slate base. Reading/Office area leading to inner hall with concealed pocket doors.
Inner Hall with understairs Guest WC With tiled flooring, part tiled walls, WC, Vanity unit incorporating wash hand basin, wall mounted mirror.
Kitchen/Dining Room Newly fitted kitchen with tiled flooring, recessed lighting, fully fitted kitchen with marble effect counters. Incorporating a range of appliances including stainless sink unit and mixer tap with drainer, tiled splashback, breakfast bar, eye and base units, Zanussi oven, Flavel dishwasher, Beko fridge freezer.
Utility Room Plumbed for washing machine with fitted shelving and tiled flooring.
Conservatory/Play Room/Garden Room With tiled flooring, double doors to garden. Skylight overhead for natural light. Recessed lighting.
First Floor Wide stairwell with recently fitted carpets leading to landing bedrooms. Skylights overhead.
Bedroom 1 Spacious double bedroom at front of house with recently fitted carpets and fitted wardrobes. Recessed lighting.
Ensuite With recently tilled flooring and walls, vanity unit incorporating a double sink with wall mounted mirror, heated towel rail, WC, double shower cubicle with shower head attachment and rainwater attachment. Recessed lighting.
Bedroom 2 Double bedroom at front of house with newly fitted wardrobes and carpets.
Bedroom 3 Spacious double bedroom laid as single with fitted wardrobes and newly fitted carpets.
Ensuite With fully tiled walls and floors, WC, Vanity unit incorporating wash hand basin. Shower cubicle with Triton electric shower. Wall mounted mirror and skylight overhead.
Bedroom 4 Double bedroom with recently fitted carpets and wardrobes.
Bathroom Tiled walls and floors, recessed lighting, vanity unit incorporating wash hand basin. Bath with shower attachment. Wall mounted mirror, heated towel rail. Skylight overhead.
Attic Area Large den, flexible in use with recently fitted laminate flooring leading to second room. Ideal playroom, work from home office and gym space.

Can you buy this property?
Use our calculator to find out your budget including how much you can borrow and how much you need to save
Property Features
- Recently fitted interiors
- Fully repainted
- Newly placed flooring and carpets
- Newly fitted bathrooms
- Newly fitted kitchen appliances
- Private garden
Map
Map
Local AreaNEW

Learn more about what this area has to offer.
School Name | Distance | Pupils | |||
|---|---|---|---|---|---|
| School Name | Saint Mary's National School | Distance | 400m | Pupils | 628 |
| School Name | Sandford Parish National School | Distance | 580m | Pupils | 220 |
| School Name | Gaelscoil Lios Na Nóg | Distance | 1.0km | Pupils | 203 |
School Name | Distance | Pupils | |||
|---|---|---|---|---|---|
| School Name | Shellybanks Educate Together National School | Distance | 1.1km | Pupils | 360 |
| School Name | Scoil Bhríde | Distance | 1.1km | Pupils | 379 |
| School Name | Gaelscoil Eoin | Distance | 1.1km | Pupils | 23 |
| School Name | Ranelagh Multi Denom National School | Distance | 1.1km | Pupils | 222 |
| School Name | St Christopher's Primary School | Distance | 1.1km | Pupils | 634 |
| School Name | John Scottus National School | Distance | 1.2km | Pupils | 177 |
| School Name | St Declans Special Sch | Distance | 1.2km | Pupils | 35 |
School Name | Distance | Pupils | |||
|---|---|---|---|---|---|
| School Name | Muckross Park College | Distance | 300m | Pupils | 707 |
| School Name | St Conleths College | Distance | 420m | Pupils | 328 |
| School Name | Sandford Park School | Distance | 620m | Pupils | 436 |
School Name | Distance | Pupils | |||
|---|---|---|---|---|---|
| School Name | Gonzaga College Sj | Distance | 980m | Pupils | 570 |
| School Name | The Teresian School | Distance | 1.4km | Pupils | 236 |
| School Name | Marian College | Distance | 1.4km | Pupils | 306 |
| School Name | Catholic University School | Distance | 1.6km | Pupils | 561 |
| School Name | Rathmines College | Distance | 1.6km | Pupils | 55 |
| School Name | Alexandra College | Distance | 1.6km | Pupils | 658 |
| School Name | Loreto College | Distance | 1.7km | Pupils | 570 |
Type | Distance | Stop | Route | Destination | Provider | ||||||
|---|---|---|---|---|---|---|---|---|---|---|---|
| Type | Bus | Distance | 130m | Stop | Donnybrook Village | Route | 7b | Destination | Shankill | Provider | Dublin Bus |
| Type | Bus | Distance | 130m | Stop | Donnybrook Village | Route | 46n | Destination | Dundrum | Provider | Nitelink, Dublin Bus |
| Type | Bus | Distance | 130m | Stop | Donnybrook Village | Route | 116 | Destination | Whitechurch | Provider | Dublin Bus |
Type | Distance | Stop | Route | Destination | Provider | ||||||
|---|---|---|---|---|---|---|---|---|---|---|---|
| Type | Bus | Distance | 130m | Stop | Donnybrook Village | Route | 145 | Destination | Bray | Provider | Dublin Bus |
| Type | Bus | Distance | 130m | Stop | Donnybrook Village | Route | X28 | Destination | Ucd Belfield | Provider | Dublin Bus |
| Type | Bus | Distance | 130m | Stop | Donnybrook Village | Route | 145 | Destination | Ballywaltrim | Provider | Dublin Bus |
| Type | Bus | Distance | 130m | Stop | Donnybrook Village | Route | 41x | Destination | Ucd | Provider | Dublin Bus |
| Type | Bus | Distance | 130m | Stop | Donnybrook Village | Route | X25 | Destination | Ucd Belfield | Provider | Dublin Bus |
| Type | Bus | Distance | 130m | Stop | Donnybrook Village | Route | 145 | Destination | Belfield Flyover | Provider | Dublin Bus |
| Type | Bus | Distance | 130m | Stop | Donnybrook Village | Route | 39a | Destination | Ucd | Provider | Dublin Bus |
Video
BER Details

Statistics
08/02/2024
Entered/Renewed
14,429
Property Views
Check off the steps to purchase your new home
Use our Buying Checklist to guide you through the whole home-buying journey.

Similar properties
€1,095,000
12 Trimleston Avenue Booterstown, Booterstown, Co. Dublin, A94XK714 Bed · 4 Bath · Semi-D€1,100,000
13 Northumberland Road, Ballsbridge, Dublin 4, D04Y7X39 Bed · Detached€1,100,000
69 Merrion Strand, Sandymount, Dublin 4, D04R7R84 Bed · 3 Bath · Semi-D€1,100,000
9 Gledswood Close, Clonskeagh, Clonskeagh, Dublin 14, D14TC905 Bed · 7 Bath · Semi-D
€1,100,000
22 Palmerston Grove Milltown Dublin 6, Milltown, Dublin 6, D06K2W15 Bed · 3 Bath · Detached€1,150,000
24 Upper Mount Pleasant Avenue, Ranelagh, Dublin 65 Bed · 5 Bath · Terrace€1,150,000
25a Woodbine Park, Booterstown, Co Dublin, A94W1024 Bed · 2 Bath · Detached€1,150,000
50 Haddington Road, Ballsbridge, Dublin 4, D04Y9X88 Bed · Detached€1,150,000
48 Haddington Road, Ballsbridge, Dublin 4, D04A2X58 Bed · Detached€1,150,000
20 Yale, Ardilea, Clonskeagh, Dublin 14, D14VF615 Bed · 2 Bath · Detached€1,175,000
129 Anglesea Road, Ballsbridge, Dublin 4, D04X0W64 Bed · 6 Bath · Terrace€1,195,000
80 Bird Avenue, Clonskeagh, Clonskeagh, Dublin 14, D14X3F84 Bed · 2 Bath · Semi-D
Daft ID: 118580539


Deirdre Hegarty
SALE AGREEDThinking of selling?
Ask your agent for an Advantage Ad
- • Top of Search Results with Bigger Photos
- • More Buyers
- • Best Price

Home Insurance
Quick quote estimator
