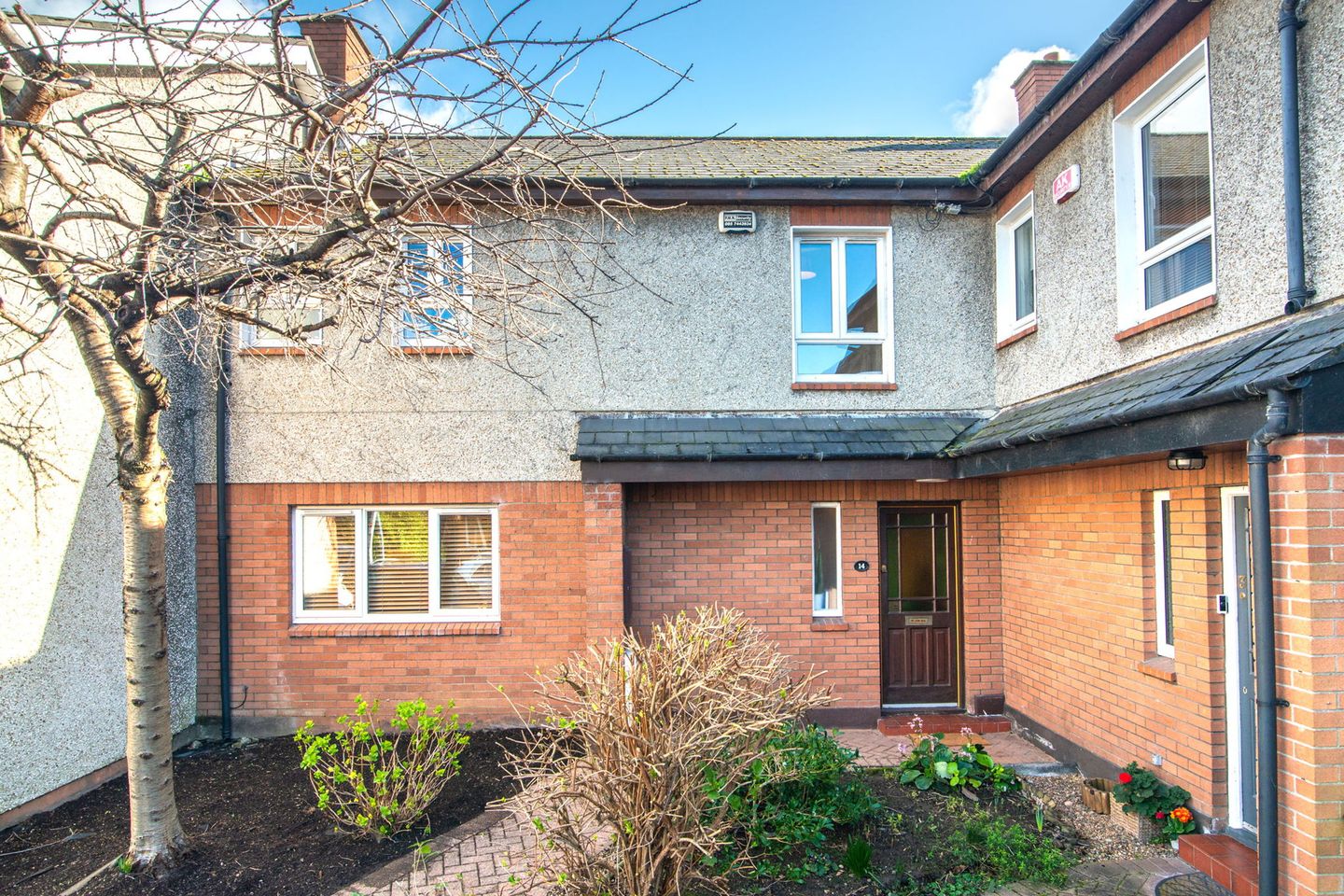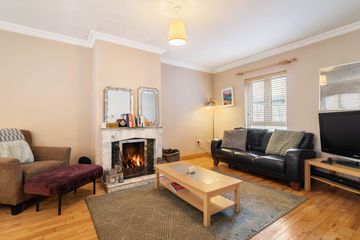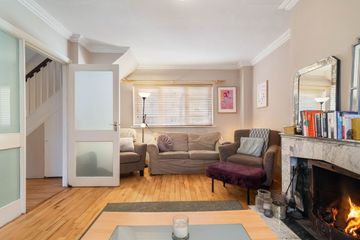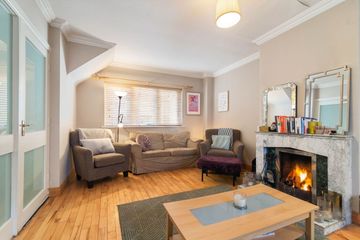


+15

19
14 Old Mill Court, Dublin 8, D08C9XR
€495,000
SALE AGREED3 Bed
1 Bath
86 m²
Terrace
Description
- Sale Type: For Sale by Private Treaty
- Overall Floor Area: 86 m²
Mullery O'Gara are pleased to present to the market 14 Old Mill Court. A deceivingly spacious 3 bedroom home, wonderfully positioned on this quiet enclave of properties off Malpas Street within walking distance to the city centre and all that Dublin 8 has to offer.
The accommodation is laid out over two floors and comprises of entrance hallway with understairs storage. Lounge with open fire, marble fireplace and hearth with windows to front and rear. Kitchen / Dining to the rear of the property complete with a range of kitchen units, sink unit, tiled splashback and floor. Patio door leading to the rear garden with gates which offers invaluable off street parking.
Upstairs there are three bedrooms, all of which are doubles. They all offer plenty of storage with built into the wardrobes. As well as this there is a family bathroom, hotpress and access to the attic.
Outside to the front is communal parking and to the rear is a private low maintenance garden laid out in paved and gravelled areas with timber shed. Gates giving rear vehicular access.
This is the most convenient location, positioned off Clanbrassil street with every imaginable amenity on your doorstep. This fantastic address is complemented by a wealth of local amenities, with an array of cafes, bars and restaurants on your doorstep including Fumbally, Two Pups, Marlow and Soren & Son to name a few.
Additionally, the Malpas Street enjoys a close proximity to Grafton Street, Trinity College, DIT, St. James Hospital, and The Coombe. Seamless connectivity is ensured through brilliant public transport options including numerous bus routes and the LUAS nearby.
Accommodation
Entrance Hall
Laminate flooring, ceiling coving, understairs storage.
Kitchen / Dining
Range of overhead and undercounter kitchen units finished with tiled splashback and floor. Sink unit, extractor and plumbed for dishwasher. Door leading to rear garden.
Living
Laminate flooring, ceiling coving, window to front and rear. Open fire with marble fireplace and hearth.
Upstairs
Landing
Hotpress, access to attic.
Bedroom 1 (Rear)
Mirrored sliderobes
Bedroom 2 (Rear)
Mirrored sliderobes
Bedroom 3 (Front)
Wardrobe
Bathroom
Corner shower unit with electric shower, w.c, whb, tiled floor and partly tiled walls.
Outside
Low maintenance rear garden in paved patio and gravelled area, timber shed and gates to rear vehicular access. Communal parking to the front.

Can you buy this property?
Use our calculator to find out your budget including how much you can borrow and how much you need to save
Property Features
- Spacious room proportions throughout
- Quiet enclave of properties
- Private garden
- Rear access
- GFCH
- Walking distance to the city centre
- Beside numerous colleges and hospitals
- Convenient location to fantastic transport links
Map
Map
Local AreaNEW

Learn more about what this area has to offer.
School Name | Distance | Pupils | |||
|---|---|---|---|---|---|
| School Name | Presentation Primary School | Distance | 170m | Pupils | 210 |
| School Name | St Brigid's Primary School | Distance | 300m | Pupils | 236 |
| School Name | St Patrick's Cathedral Choir School | Distance | 360m | Pupils | 31 |
School Name | Distance | Pupils | |||
|---|---|---|---|---|---|
| School Name | Scoil Treasa Naofa | Distance | 400m | Pupils | 165 |
| School Name | Bunscoil Synge Street | Distance | 540m | Pupils | 113 |
| School Name | Francis St Cbs | Distance | 590m | Pupils | 170 |
| School Name | South City Cns | Distance | 650m | Pupils | 137 |
| School Name | Harcourt Terrace Educate Together National School | Distance | 680m | Pupils | 116 |
| School Name | Griffith Barracks Multi D School | Distance | 680m | Pupils | 379 |
| School Name | St Catherine's National School | Distance | 700m | Pupils | 194 |
School Name | Distance | Pupils | |||
|---|---|---|---|---|---|
| School Name | Presentation College | Distance | 260m | Pupils | 152 |
| School Name | St Patricks Cathedral Grammar School | Distance | 370m | Pupils | 277 |
| School Name | Synge Street Cbs Secondary School | Distance | 480m | Pupils | 311 |
School Name | Distance | Pupils | |||
|---|---|---|---|---|---|
| School Name | St. Mary's College C.s.sp., Rathmines | Distance | 1.1km | Pupils | 476 |
| School Name | James' Street Cbs | Distance | 1.1km | Pupils | 180 |
| School Name | Loreto College | Distance | 1.2km | Pupils | 570 |
| School Name | Catholic University School | Distance | 1.2km | Pupils | 561 |
| School Name | Harolds Cross Educate Together Secondary School | Distance | 1.4km | Pupils | 187 |
| School Name | Rathmines College | Distance | 1.5km | Pupils | 55 |
| School Name | The Brunner | Distance | 1.6km | Pupils | 219 |
Type | Distance | Stop | Route | Destination | Provider | ||||||
|---|---|---|---|---|---|---|---|---|---|---|---|
| Type | Bus | Distance | 70m | Stop | New Street South | Route | 54a | Destination | Pearse St | Provider | Dublin Bus |
| Type | Bus | Distance | 70m | Stop | New Street South | Route | 49 | Destination | Pearse St | Provider | Dublin Bus |
| Type | Bus | Distance | 90m | Stop | Long Lane | Route | 54a | Destination | Kiltipper | Provider | Dublin Bus |
Type | Distance | Stop | Route | Destination | Provider | ||||||
|---|---|---|---|---|---|---|---|---|---|---|---|
| Type | Bus | Distance | 90m | Stop | Long Lane | Route | 49 | Destination | The Square | Provider | Dublin Bus |
| Type | Bus | Distance | 190m | Stop | St. Kevin's Parade | Route | 54a | Destination | Kiltipper | Provider | Dublin Bus |
| Type | Bus | Distance | 190m | Stop | St. Kevin's Parade | Route | 49 | Destination | The Square | Provider | Dublin Bus |
| Type | Bus | Distance | 220m | Stop | Lombard Street West | Route | 54a | Destination | Pearse St | Provider | Dublin Bus |
| Type | Bus | Distance | 220m | Stop | Lombard Street West | Route | 49 | Destination | Pearse St | Provider | Dublin Bus |
| Type | Bus | Distance | 230m | Stop | New Street South | Route | 49 | Destination | The Square | Provider | Dublin Bus |
| Type | Bus | Distance | 230m | Stop | New Street South | Route | 783 | Destination | Terenure Road West | Provider | Bernard Kavanagh & Sons |
Virtual Tour
BER Details

BER No: 105916233
Energy Performance Indicator: 198.68 kWh/m2/yr
Statistics
11/03/2024
Entered/Renewed
5,086
Property Views
Check off the steps to purchase your new home
Use our Buying Checklist to guide you through the whole home-buying journey.

Similar properties
€449,950
101 Iveagh Gardens, Dublin 12, Crumlin, Dublin 12, D12FY763 Bed · 1 Bath · Terrace€450,000
3 Kinvara Drive, Navan Road, Dublin 73 Bed · 1 Bath · Terrace€460,000
74 Priory East, Navan Road, Navan Road (D7), Dublin 7, D07VW273 Bed · 3 Bath · Terrace€475,000
73 Tyrconnell Park, Inchicore, Dublin 8, D08A9PN3 Bed · 1 Bath · End of Terrace
€475,000
86 Abbey Drive, Navan Road, Navan Road (D7), Dublin 7, D07WF513 Bed · 3 Bath · End of Terrace€495,000
16 Saint Thomas Road, South Circular Road, South Circular Road, Dublin 8, D08P2R54 Bed · 2 Bath · End of Terrace€495,000
16 Ashington Green, Navan Road, Dublin 7, D07T2W53 Bed · Semi-D€495,000
56 Iveagh Gardens, Crumlin, Crumlin, Dublin 12, D12FY273 Bed · 2 Bath · Terrace€495,000
8 Portobello Road, Portobello, Dublin 8, D08Y9R33 Bed · 1 Bath · Terrace€495,000
33 Oscar Square, The Tenters, Dublin 8, D08PDE03 Bed · 1 Bath · End of Terrace€495,000
8 Portobello Road, Portobello, Dublin 83 Bed · 1 Bath · Terrace€510,000
107 ratoath road , Cabra, Dublin 73 Bed · 3 Bath · Terrace
Daft ID: 119109256


Kate Mullery MIPAV
SALE AGREEDThinking of selling?
Ask your agent for an Advantage Ad
- • Top of Search Results with Bigger Photos
- • More Buyers
- • Best Price

Home Insurance
Quick quote estimator
