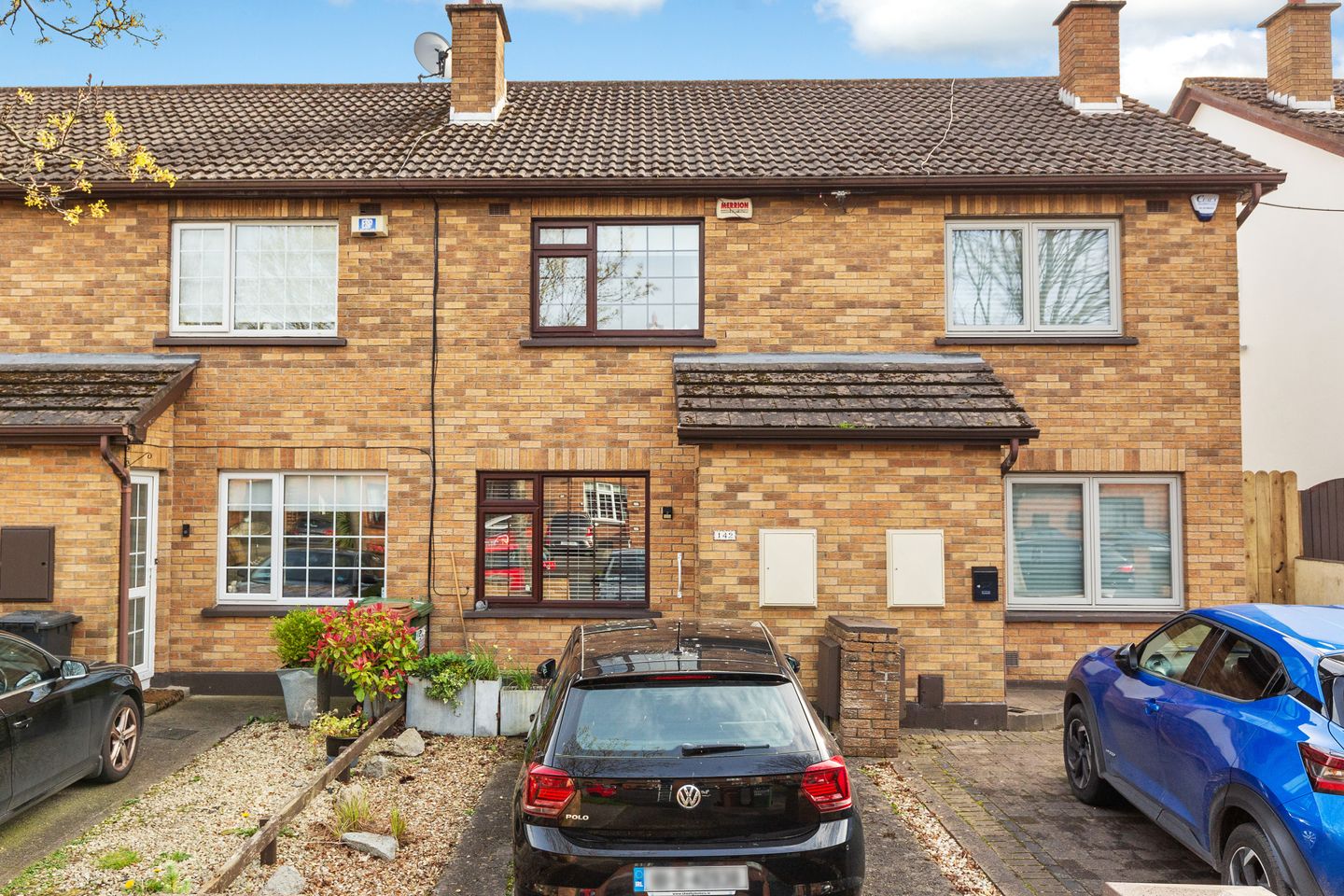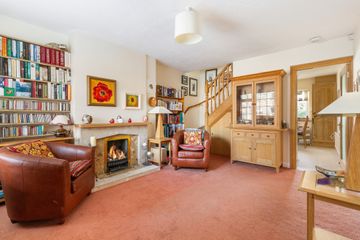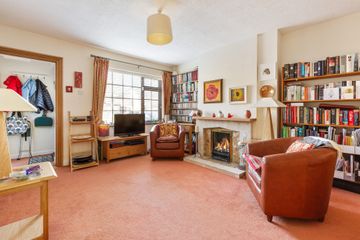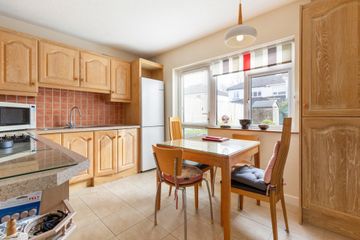


+6

10
142 Park Drive Avenue, Castleknock, Dublin 15, D15N825
€390,000
SALE AGREED2 Bed
1 Bath
62 m²
Terrace
Description
- Sale Type: For Sale by Private Treaty
- Overall Floor Area: 62 m²
Sherry FitzGerald are delighted to bring to the market this wonderful two-bedroom terraced property in this highly sought-after, mature development. 142 Park Drive Avenue simply oozes charm from the moment you enter and is further complemented by a sunny south facing garden to the rear.
Measuring 62 sq. m / 667 sq. ft approximately, the accommodations briefly comprises of an entrance hallway which leads to a spacious living area and a fully fitted kitchen to the rear that is flooded with an abundance of natural light. Upstairs there are two generous double bedrooms and a fully tiled family bathroom completes the internal accommodation. This property has off street parking to the front and to the rear is a beautifully maintained garden. The rear garden is approx.12 metres in length.
The location of this property is second to none, with Castleknock Village and all of its amenities just a short stroll away. There is also a good selection of primary schools within walking distance, including the ever-popular St Brigid's NS. (School admission policies are subject to change and should be verified.) There are excellent transport facilities, with Castleknock Train Station just a 5 minute walk, along with a number of Dublin Bus routes available. The M50 is a 2 minute drive, providing easy access to and from the city centre, as well as further afield.
Entrance Hall 1m x 1.19m. With carpet flooring
Living Room 3.69m x 4.41m. A spacious living room with carpet flooring, fireplace and access to understair storage.
Kitchen/Dining Room 3.69m x 2.74m. A wonderfully bright kitchen/dining room overlooking the south facing rear garden. Tiled flooring, floor and eye level units, fridge/freezer, integrated hob, plumbed for washing machine. A second space for understair storage can also be accessed from the Kitchen.
Bedroom 1 3.69m x 2.80m. A spacious double room to the front of the house with carpet flooring, fixed shelving and a fitted wardrobe.
Bedroom 2 3.69m x 2.73m. A large double room to the rear of the house with carpet flooring and a fitted wardrobe.
Bathroom 1.54m x 2.73m. A fully tiled bathroom with shower, wc, whb, storage unit and velux skylight. Storage closet.

Can you buy this property?
Use our calculator to find out your budget including how much you can borrow and how much you need to save
Property Features
- Off street parking
- South facing garden
- GFCH
- Walking distance to Castleknock Village and Phoenix Park
- Close to public transport (Bus & Train)
- Easy access to M50
- Off street parking
- South facing garden
- GFCH
- Walking distance to Castleknock Village and Phoenix Park
Map
Map
Local AreaNEW

Learn more about what this area has to offer.
School Name | Distance | Pupils | |||
|---|---|---|---|---|---|
| School Name | St Brigids Mxd National School | Distance | 420m | Pupils | 924 |
| School Name | Castleknock National School | Distance | 440m | Pupils | 209 |
| School Name | Castleknock Educate Together National School | Distance | 580m | Pupils | 414 |
School Name | Distance | Pupils | |||
|---|---|---|---|---|---|
| School Name | Scoil Thomáis | Distance | 680m | Pupils | 675 |
| School Name | Scoil Bhríde Buachaillí | Distance | 1.0km | Pupils | 264 |
| School Name | Scoil Bhríde Cailíní | Distance | 1.0km | Pupils | 280 |
| School Name | St Francis Xavier Senior School | Distance | 1.2km | Pupils | 369 |
| School Name | St Francis Xavier J National School | Distance | 1.3km | Pupils | 376 |
| School Name | St Patrick's National School Diswellstown | Distance | 1.5km | Pupils | 853 |
| School Name | Mount Sackville Primary School | Distance | 1.9km | Pupils | 194 |
School Name | Distance | Pupils | |||
|---|---|---|---|---|---|
| School Name | Castleknock College | Distance | 830m | Pupils | 741 |
| School Name | Edmund Rice College | Distance | 1.6km | Pupils | 516 |
| School Name | Castleknock Community College | Distance | 1.6km | Pupils | 1244 |
School Name | Distance | Pupils | |||
|---|---|---|---|---|---|
| School Name | Mount Sackville Secondary School | Distance | 1.9km | Pupils | 673 |
| School Name | The King's Hospital | Distance | 2.2km | Pupils | 730 |
| School Name | Scoil Phobail Chuil Mhin | Distance | 2.3km | Pupils | 990 |
| School Name | Luttrellstown Community College | Distance | 2.7km | Pupils | 984 |
| School Name | Eriu Community College | Distance | 2.7km | Pupils | 129 |
| School Name | Rath Dara Community College | Distance | 3.0km | Pupils | 233 |
| School Name | Caritas College | Distance | 3.0km | Pupils | 169 |
Type | Distance | Stop | Route | Destination | Provider | ||||||
|---|---|---|---|---|---|---|---|---|---|---|---|
| Type | Bus | Distance | 230m | Stop | Hawthorn Lawn | Route | 70d | Destination | Dunboyne | Provider | Dublin Bus |
| Type | Bus | Distance | 230m | Stop | Hawthorn Lawn | Route | 70n | Destination | Tyrrelstown | Provider | Nitelink, Dublin Bus |
| Type | Bus | Distance | 230m | Stop | Hawthorn Lawn | Route | 38 | Destination | Damastown | Provider | Dublin Bus |
Type | Distance | Stop | Route | Destination | Provider | ||||||
|---|---|---|---|---|---|---|---|---|---|---|---|
| Type | Bus | Distance | 230m | Stop | Hawthorn Lawn | Route | 37 | Destination | Blanchardstown Sc | Provider | Dublin Bus |
| Type | Bus | Distance | 260m | Stop | Oak Lawns | Route | 38 | Destination | Parnell Sq | Provider | Dublin Bus |
| Type | Bus | Distance | 260m | Stop | Oak Lawns | Route | 70d | Destination | Dcu | Provider | Dublin Bus |
| Type | Bus | Distance | 260m | Stop | Oak Lawns | Route | 37 | Destination | Wilton Terrace | Provider | Dublin Bus |
| Type | Bus | Distance | 260m | Stop | Oak Lawns | Route | 38 | Destination | Burlington Road | Provider | Dublin Bus |
| Type | Bus | Distance | 260m | Stop | Oak Lawns | Route | 37 | Destination | Bachelor's Walk | Provider | Dublin Bus |
| Type | Bus | Distance | 390m | Stop | Ashleigh Green | Route | 70d | Destination | Dunboyne | Provider | Dublin Bus |
BER Details

BER No: 117335547
Energy Performance Indicator: 203.85 kWh/m2/yr
Statistics
29/04/2024
Entered/Renewed
2,727
Property Views
Check off the steps to purchase your new home
Use our Buying Checklist to guide you through the whole home-buying journey.

Daft ID: 15640654


Eoin Mallon
SALE AGREEDThinking of selling?
Ask your agent for an Advantage Ad
- • Top of Search Results with Bigger Photos
- • More Buyers
- • Best Price

Home Insurance
Quick quote estimator
