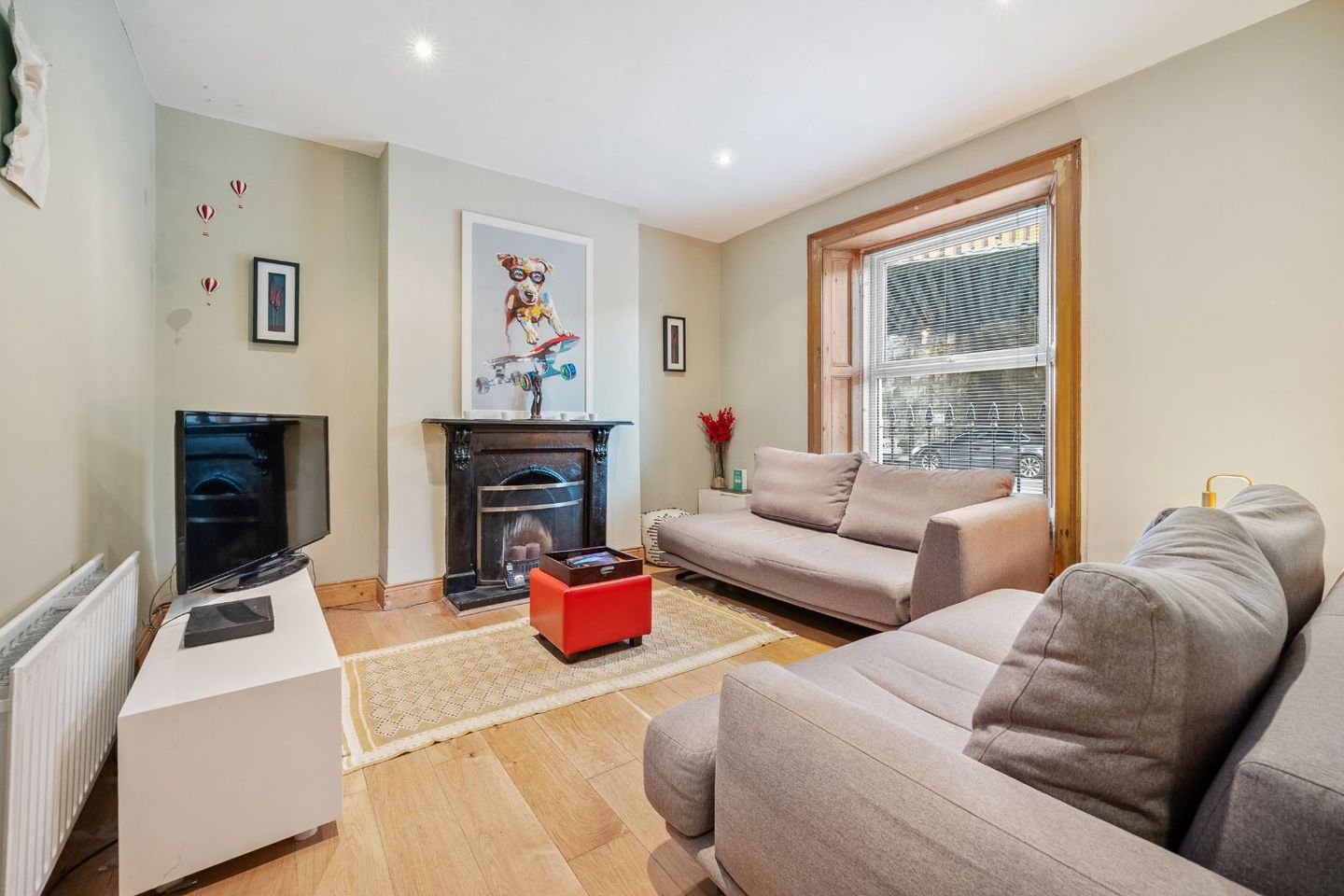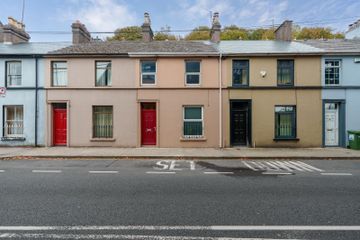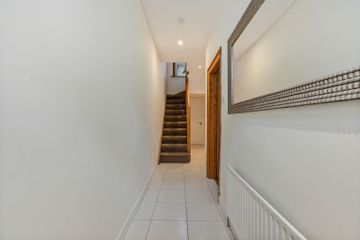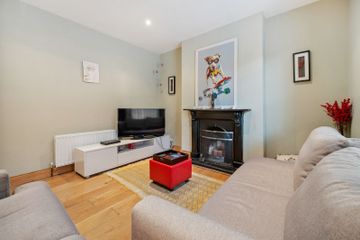



148 Lower Glanmire Road, Cork, Cork City Centre, T23H5K2
€350,000
- Price per m²:€3,684
- Estimated Stamp Duty:€3,500
- Selling Type:By Private Treaty
- BER No:103206272
- Energy Performance:191.58 kWh/m2/yr
About this property
Highlights
- Approx. 95.62 Sq. M. / 1,029 Sq. Ft.
- Originally built c. 1860 / Fully renovated and extended in 2008/9
- BER C2 / New foundation and walls insulated in 2008 / Attic double insulated with foam and wool
- Double glazed PVC windows / Acoustic windows to the front provide enhanced sound insulation / Gas fired central heating - new heating system installed
- High pitched 12ft ceilings
Description
ERA Downey McCarthy Auctioneers are delighted to present to the market this superbly maintained and beautifully presented three bedroom terraced period property, ideally positioned on the Lower Glanmire Road. No. 148 offers the ideal blend of charm and modern comfort, retaining many original features while benefiting from tasteful modern upgrades throughout. Enjoying an exceptionally convenient location, the property is just a short walk from Cork city centre, Kent Train Station, and Millennium Park. It is also within easy reach of the proposed Horgan’s Quay redevelopment, which will feature a 700m riverside promenade, new public park, and excellent recreational amenities. Accommodation consists of reception hallway, living room, extended kitchen/dining area, and the main bathroom on the ground floor. Upstairs the property offers three bedrooms. Accommodation The front of the property is accessed via the main pedestrian footpath. The rear of the property has a small enclosed yard. Rooms Reception Hallway - 7.59m x 1.61m A PVC door with top glass panelling allows access into the bright reception hallway. The hallway features porcelain tile flooring, neutral décor, under stair storage which has plumbing for a washing machine, recessed spot lighting, one radiator, and a smoke detector. Living Room - 3.82m x 3.9m The living room features solid oak timber flooring, one window to the front of the property with teak recessed shutters, attractive décor and colour palette, a feature cast iron fireplace, one large radiator, recessed spot lighting, and eight power points. Kitchen/Dining - 7.52m x 3.35m This extended kitchen/dining area features tile flooring, neutral décor, and recessed spot lighting throughout. The dining space has one radiator, and an opening allows access into the kitchen. The kitchen features modern fitted units at eye and floor level with worktop counter, stainless steel splashback, integrated oven, integrated microwave, hob, extractor fan, freestanding fridge freezer, space for a dishwasher, space for a dryer, and a double stainless steel sink. The area has one radiator, ample power points, and two large Velux windows allowing in extensive natural light. A door from here allows access to the rear yard. Main Bathroom - 2.19m x 1.76m Located on the ground floor, the large and beautifully appointed main bathroom features a three piece suite including a corner shower cubicle incorporating a Mira electric shower. The room has modern floor and wall tiling, attractive neutral décor, one frosted window to the rear, recessed spot lighting, and a heated towel rail. Stairs and Landing - 3.19m x 2.93m A solid oak staircase with carpet flooring leads you to the first floor. At the half landing there is one large window to the rear with solid oak architraves and windowsill. The main landing has a beautiful feature stone wall, one centre light piece, carpet flooring, two power points, and access to the attic. Bedroom 1 - 3.93m x 3.31m This is a large double bedroom with one window to the front of the property with solid oak architraves and windowsill, new carpet flooring, one radiator, four power points, neutral décor, extra height ceiling, and one centre light piece. Bedroom 2 - 3.2m x 3.15m Another double bedroom has one window to the rear, new carpet flooring, one centre light piece, extra height ceiling, built-in wardrobe units for storage, neutral décor, one radiator, and power points. Bedroom 3 - 3.93m x 2.12m Currently being utilised as a walk-in wardrobe, this single bedroom has high grade laminate mahogany flooring, one window to the front of the property, one centre light piece, free standing custom made storage units, and one radiator. BER Details BER: C2 BER No.103206272 Energy Performance Indicator: 191.58 kWh/m²/yr Directions Please see Eircode T23 H5K2 for directions. Disclaimer The above details are for guidance only and do not form part of any contract. They have been prepared with care but we are not responsible for any inaccuracies. All descriptions, dimensions, references to condition and necessary permission for use and occupation, and other details are given in good faith and are believed to be correct but any intending purchaser or tenant should not rely on them as statements or representations of fact but must satisfy himself / herself by inspection or otherwise as to the correctness of each of them. In the event of any inconsistency between these particulars and the contract of sale, the latter shall prevail. The details are issued on the understanding that all negotiations on any property are conducted through this office.
The local area
The local area
Sold properties in this area
Stay informed with market trends
Local schools and transport

Learn more about what this area has to offer.
School Name | Distance | Pupils | |||
|---|---|---|---|---|---|
| School Name | St Luke's Montenotte | Distance | 410m | Pupils | 94 |
| School Name | St Patrick's Boys' School | Distance | 590m | Pupils | 166 |
| School Name | St Patrick's Girls National School | Distance | 660m | Pupils | 134 |
School Name | Distance | Pupils | |||
|---|---|---|---|---|---|
| School Name | Gaelscoil An Ghoirt Álainn | Distance | 900m | Pupils | 375 |
| School Name | Bonnington Special School | Distance | 960m | Pupils | 130 |
| School Name | Scoil Eanna | Distance | 970m | Pupils | 72 |
| School Name | St. Paul's School | Distance | 1.0km | Pupils | 92 |
| School Name | S N Mharcuis B | Distance | 1.1km | Pupils | 88 |
| School Name | Scoil Aisling | Distance | 1.2km | Pupils | 36 |
| School Name | St Brendan's Girls National School | Distance | 1.3km | Pupils | 110 |
School Name | Distance | Pupils | |||
|---|---|---|---|---|---|
| School Name | St Patricks College | Distance | 680m | Pupils | 201 |
| School Name | Ashton School | Distance | 1.1km | Pupils | 532 |
| School Name | Christian Brothers College | Distance | 1.2km | Pupils | 912 |
School Name | Distance | Pupils | |||
|---|---|---|---|---|---|
| School Name | Mayfield Community School | Distance | 1.2km | Pupils | 345 |
| School Name | St. Angela's College | Distance | 1.4km | Pupils | 608 |
| School Name | Coláiste Daibhéid | Distance | 1.5km | Pupils | 183 |
| School Name | Cork College Of Commerce | Distance | 1.5km | Pupils | 27 |
| School Name | Coláiste Chríost Rí | Distance | 1.7km | Pupils | 506 |
| School Name | St Vincent's Secondary School | Distance | 1.9km | Pupils | 256 |
| School Name | Coláiste Éamann Rís | Distance | 2.1km | Pupils | 760 |
Type | Distance | Stop | Route | Destination | Provider | ||||||
|---|---|---|---|---|---|---|---|---|---|---|---|
| Type | Bus | Distance | 90m | Stop | Water Street | Route | 31 | Destination | Knockraha | Provider | Bus Éireann |
| Type | Bus | Distance | 90m | Stop | Water Street | Route | 214 | Destination | Glyntown | Provider | Bus Éireann |
| Type | Bus | Distance | 100m | Stop | Nelson's Terrace | Route | 214 | Destination | Glyntown | Provider | Bus Éireann |
Type | Distance | Stop | Route | Destination | Provider | ||||||
|---|---|---|---|---|---|---|---|---|---|---|---|
| Type | Bus | Distance | 100m | Stop | Nelson's Terrace | Route | 31 | Destination | Knockraha | Provider | Bus Éireann |
| Type | Bus | Distance | 100m | Stop | Water Street | Route | 214 | Destination | St. Patrick Street | Provider | Bus Éireann |
| Type | Bus | Distance | 100m | Stop | Water Street | Route | 240 | Destination | Cork | Provider | Bus Éireann |
| Type | Bus | Distance | 100m | Stop | Water Street | Route | 245 | Destination | Cork | Provider | Bus Éireann |
| Type | Bus | Distance | 100m | Stop | Water Street | Route | 260 | Destination | Cork | Provider | Bus Éireann |
| Type | Bus | Distance | 100m | Stop | Water Street | Route | 261 | Destination | Cork | Provider | Bus Éireann |
| Type | Bus | Distance | 100m | Stop | Water Street | Route | 31 | Destination | Cork | Provider | Bus Éireann |
Your Mortgage and Insurance Tools
Check off the steps to purchase your new home
Use our Buying Checklist to guide you through the whole home-buying journey.
Budget calculator
Calculate how much you can borrow and what you'll need to save
A closer look
BER Details
BER No: 103206272
Energy Performance Indicator: 191.58 kWh/m2/yr
Ad performance
- 21/10/2025Entered
- 10,873Property Views
- 17,723
Potential views if upgraded to a Daft Advantage Ad
Learn How
Daft ID: 16326870

