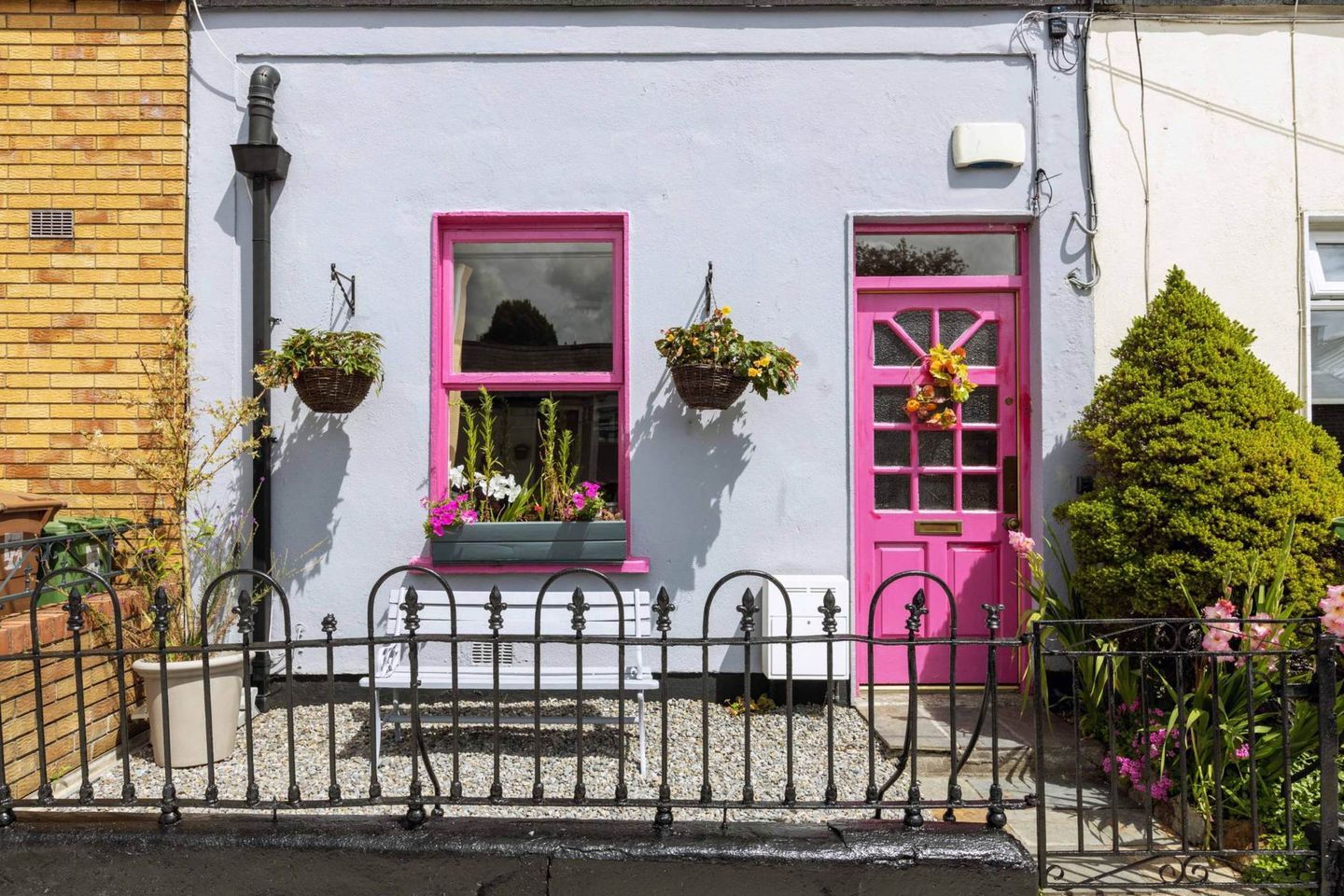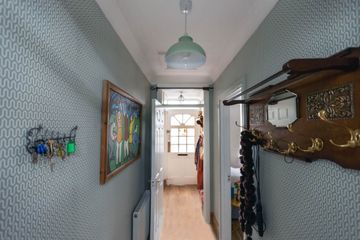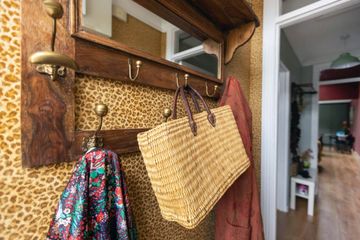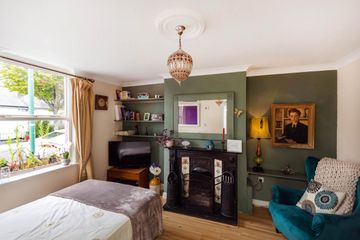



149 Clonliffe Avenue, Ballybough, Dublin 3, D03F827
€485,000
- Price per m²:€6,849
- Estimated Stamp Duty:€4,850
- Selling Type:By Private Treaty
- BER No:104965306
- Energy Performance:250.83 kWh/m2/yr
Make your move
Open Viewings
- Sat, 27/0913:00 - 13:30
About this property
Highlights
- Beautifully extended two-bedroom mid-terrace home
- Private rear garden
- Versatile garden pod (ideal for guests or home office use)
- Extensive modernisation by current owner
- Gas Fired Central Heating
Description
KM Property are delighted to present to the market No 149 Clonliffe Avenue, a beautifully extended two-bedroom mid-terrace home, ideally situated in the heart of Ballybough just minutes from Dublin city centre. This charming property has been thoughtfully renovated and upgraded by its current owner to create a stylish, modern home full of character and comfort. Viewing Video: https://youtu.be/z2Zae58ggdg Set behind the façade, this home opens into a warm and inviting interior, enhanced by high-quality finishes and contemporary design throughout. Located to the front of the property reception room one is in use as a bedroom and has a stunning feature fireplace. The heart of the home is an impressive second reception room, boasting a dramatic vaulted ceiling that soars to 3.76 metres, electric double glazed Velux windows flood the space with natural light creating an airy, open feel perfect for relaxing or entertaining. French doors open from here to the private rear garden. An opening flows through from reception room two into the upgraded kitchen/dining space. The kitchen is fitted with contemporary wall and floor units and here is plumbing for utilities. Located off the internal hallway there is access to the second generous double bedroom and bathroom. An additional door also opens to the rear garden. To the front there is a low maintenance railed garden while to the rear, a private garden provides a peaceful retreat from city life and offers two areas to dine alfresco while an additional garden pod offers fantastic flexibility ideal as guest accommodation, a home office, studio, or creative space. Over recent years, the current owner has undertaken extensive works to modernise and extend the property, blending original charm with modern convenience. The result is a truly turn-key home, perfect for first-time buyers, professionals, or those looking to downsize without compromising on location or lifestyle. Ballybough is known for its close-knit community atmosphere, combining a strong local identity with a growing sense of renewal. It is ideally located within easy reach of Multi Award Winning Mud Island Community Garden another fantastic asset for the community. Residents enjoy excellent access to Dublin's city centre, which is just a short walk away, along with nearby parks, schools, and local amenities. Accommodation Entrance Hallway - 1.09m (3'7") x 4.22m (13'10") The entrance hallway is finished with laminate flooring. Reception Room One - 3.53m (11'7") x 4.02m (13'2") Located to the front of the property this room is currently in use as a double bedroom has a stunning feature fireplace that creates a real focal point, Laminate flooring. Receprion Room Two - 4.24m (13'11") x 5.12m (16'10") This impressive second reception room truly is the heart if this property boasting a dramatic vaulted ceiling that soars to 3.76 metres, sky lights flood the space with natural light creating an airy, open feel perfect for relaxing or entertaining. This room also offers ample dining space and a feature fireplace with stove creates an additional ambiance. French doors open from here to the private rear garden. Kitchen/Dining Room - 2.61m (8'7") x 3.27m (10'9") This recently refurbished space is flooded with natural light and is fitted with contemporary wall and floor units and plumbing fir utilities. This space also offers an ample dining area. A door leads from here through the inner hallway. Inner Hallway - 0.86m (2'10") x 4.24m (13'11") The inner hallway leads to the bedroom and bathroom. The hot press provides additional storage and a half stable style triple glazed door leads to the rear garden. Laminate Flooring. Bedroom One - 2.42m (7'11") x 4.25m (13'11") Bright and spacious double bedroom with laminate flooring. Bathroom - 1.82m (6'0") x 1.92m (6'4") The bathroom is fitted with wc, whb and bath with overhead shower. A sky light allows for natural light. Note: Please note we have not tested any apparatus, fixtures, fittings, or services. Interested parties must undertake their own investigation into the working order of these items. All measurements are approximate and photographs provided for guidance only. Property Reference :KMUL4619
The local area
The local area
Sold properties in this area
Stay informed with market trends
Local schools and transport
Learn more about what this area has to offer.
School Name | Distance | Pupils | |||
|---|---|---|---|---|---|
| School Name | North William St Girls | Distance | 280m | Pupils | 212 |
| School Name | St Columba's National School | Distance | 280m | Pupils | 91 |
| School Name | St Vincent's Boys School | Distance | 320m | Pupils | 89 |
School Name | Distance | Pupils | |||
|---|---|---|---|---|---|
| School Name | O'Connell Primary School | Distance | 380m | Pupils | 155 |
| School Name | St Laurence O'Toole Special School | Distance | 520m | Pupils | 20 |
| School Name | St Mary's National School Fairview | Distance | 700m | Pupils | 206 |
| School Name | An Taonad Reamhscoil | Distance | 710m | Pupils | 93 |
| School Name | Rutland National School | Distance | 740m | Pupils | 153 |
| School Name | Laurence O'Toole Senior Boys School | Distance | 760m | Pupils | 74 |
| School Name | St Joseph's Special School | Distance | 810m | Pupils | 9 |
School Name | Distance | Pupils | |||
|---|---|---|---|---|---|
| School Name | O'Connell School | Distance | 360m | Pupils | 215 |
| School Name | St. Joseph's Secondary School | Distance | 1.0km | Pupils | 263 |
| School Name | Marino College | Distance | 1.1km | Pupils | 277 |
School Name | Distance | Pupils | |||
|---|---|---|---|---|---|
| School Name | Larkin Community College | Distance | 1.1km | Pupils | 414 |
| School Name | Belvedere College S.j | Distance | 1.2km | Pupils | 1004 |
| School Name | Rosmini Community School | Distance | 1.3km | Pupils | 111 |
| School Name | Ardscoil Ris | Distance | 1.6km | Pupils | 560 |
| School Name | Dominican College Griffith Avenue. | Distance | 1.6km | Pupils | 807 |
| School Name | Mount Carmel Secondary School | Distance | 1.7km | Pupils | 398 |
| School Name | Mount Temple Comprehensive School | Distance | 1.8km | Pupils | 899 |
Type | Distance | Stop | Route | Destination | Provider | ||||||
|---|---|---|---|---|---|---|---|---|---|---|---|
| Type | Bus | Distance | 80m | Stop | Ballybough Road | Route | 123 | Destination | O'Connell Street | Provider | Dublin Bus |
| Type | Bus | Distance | 80m | Stop | Ballybough Road | Route | 123 | Destination | Kilnamanagh Rd | Provider | Dublin Bus |
| Type | Bus | Distance | 90m | Stop | Ballybough Road | Route | 123 | Destination | Marino | Provider | Dublin Bus |
Type | Distance | Stop | Route | Destination | Provider | ||||||
|---|---|---|---|---|---|---|---|---|---|---|---|
| Type | Bus | Distance | 90m | Stop | Ballybough Road | Route | 42n | Destination | Portmarnock | Provider | Nitelink, Dublin Bus |
| Type | Bus | Distance | 180m | Stop | Clonliffe Avenue | Route | 42n | Destination | Portmarnock | Provider | Nitelink, Dublin Bus |
| Type | Bus | Distance | 180m | Stop | Clonliffe Avenue | Route | 123 | Destination | Marino | Provider | Dublin Bus |
| Type | Bus | Distance | 200m | Stop | Clonliffe Avenue | Route | 123 | Destination | O'Connell Street | Provider | Dublin Bus |
| Type | Bus | Distance | 200m | Stop | Clonliffe Avenue | Route | 123 | Destination | Kilnamanagh Rd | Provider | Dublin Bus |
| Type | Bus | Distance | 310m | Stop | Summerhill Parade | Route | 123 | Destination | O'Connell Street | Provider | Dublin Bus |
| Type | Bus | Distance | 310m | Stop | Summerhill Parade | Route | 123 | Destination | Kilnamanagh Rd | Provider | Dublin Bus |
Your Mortgage and Insurance Tools
Check off the steps to purchase your new home
Use our Buying Checklist to guide you through the whole home-buying journey.
Budget calculator
Calculate how much you can borrow and what you'll need to save
A closer look
BER Details
BER No: 104965306
Energy Performance Indicator: 250.83 kWh/m2/yr
Statistics
- 26/09/2025Entered
- 8,178Property Views
- 13,330
Potential views if upgraded to a Daft Advantage Ad
Learn How
Similar properties
€439,000
Apt 17, Belvedere House, 46 North Great Georges Street, Dublin 1, D01T2292 Bed · 1 Bath · Apartment€440,000
Apartment 34, Cloncurry House, Spencer Dock, IFSC, Dublin 1, D01DT922 Bed · 2 Bath · Apartment€445,000
Apartment 21, Belvedere House, 46 North Great Georges Street, Dublin 1, D01H9222 Bed · 2 Bath · Apartment€445,000
Apartment 43, Corn Mill (with 2 x Parking Spaces), Distillery Road, Drumcondra, Dublin 3, D03T2572 Bed · 2 Bath · Apartment
€445,000
Block A, 13 Castleforbes Square, IFSC, Dublin 1, D01NY792 Bed · 1 Bath · Apartment€445,000
122 Fairview Close, Richmond Avenue, Dublin 3, D03F3P33 Bed · 1 Bath · Apartment€445,000
23 Charleville Avenue, North Strand, Dublin 3, D03N2532 Bed · 1 Bath · House€450,000
The Millhouse, The Steelworks, Dublin 1, D01XR042 Bed · 2 Bath · Apartment€450,000
Apartment 16, Block 1, Richmond Hall, Ballybough, Dublin 3, D03E6743 Bed · 2 Bath · Apartment€465,000
105 St Declans Road, Marino, Dublin 3, D03N1W03 Bed · 1 Bath · Terrace€470,000
Apartment 132 Castleforbes Square, Block C, Castleforbes Road, Dublin 1, D01YX042 Bed · 1 Bath · Apartment€475,000
9 Spencer Street North, Dublin 3, North Strand, Dublin 3, D03Y1954 Bed · 2 Bath · Terrace
Daft ID: 122479106


