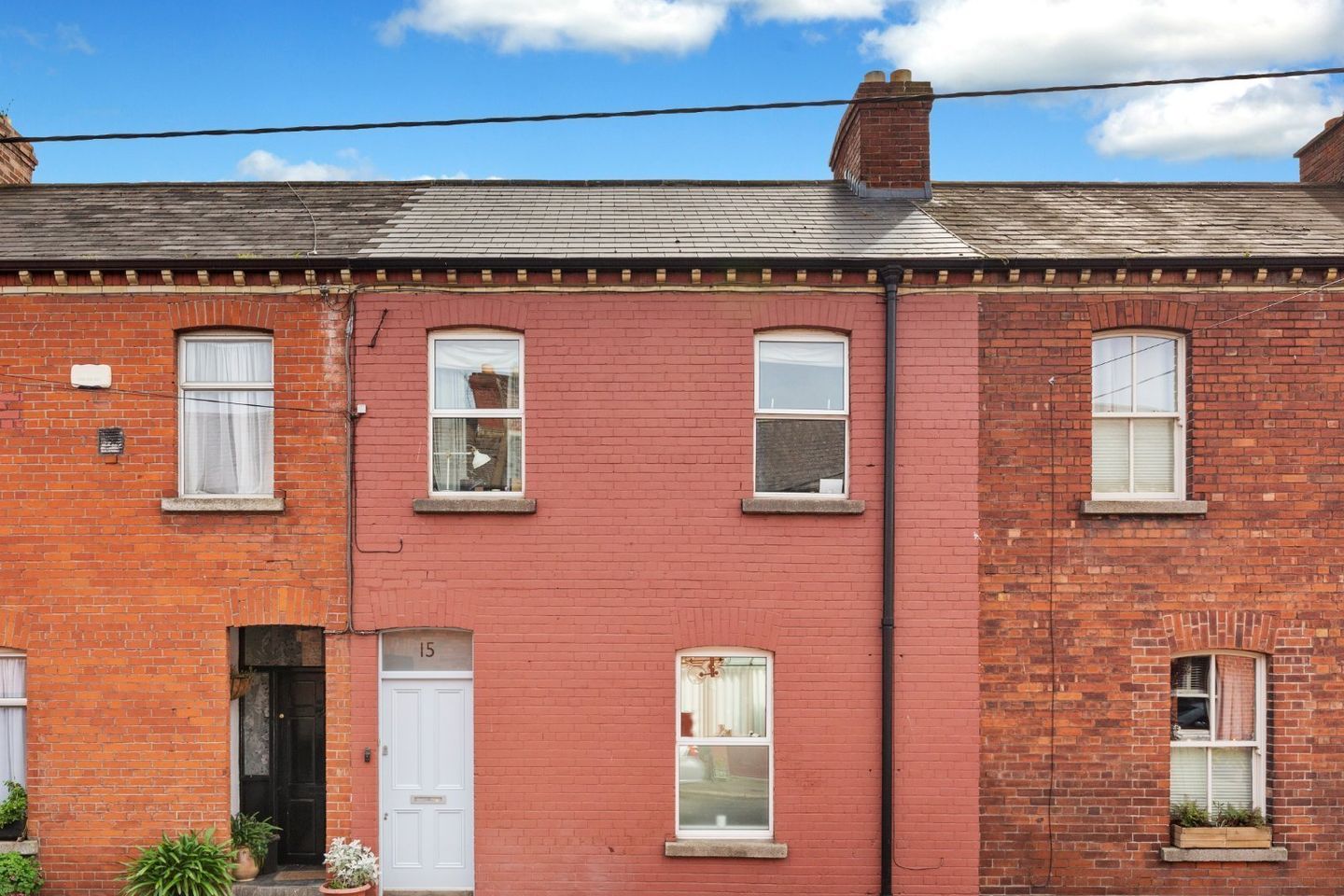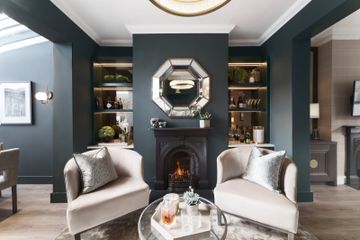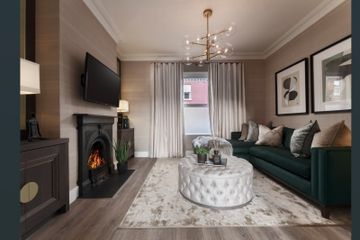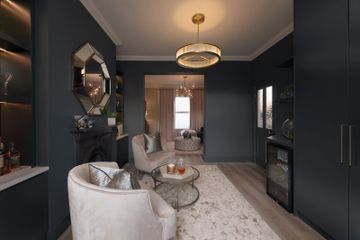


+13

17
15 Northbrook Terrace, North Strand, Dublin 3, D03NY72
€525,000
SALE AGREED3 Bed
1 Bath
107 m²
Terrace
Description
- Sale Type: For Sale by Private Treaty
- Overall Floor Area: 107 m²
DNG are delighted to present to the market this truly stunning red brick mid terraced house which has been extensively renovated and remodelled by its current owners with the assistance of renowned international agency Ventura Design. Situated just a stones throw from Dublin's IFSC and surrounded by a host of local amenities such as cafes, shops and supermarkets, the location is simply second to none. Number 15 also boasts many enviable features including an architecturally designed rear extension which takes advantage of its South facing aspect by the inclusion of a large roof light allowing natural light to flood the space.
On entering the property, you are initially struck by the high ceilings which give a wonderful sense of space throughout. Original, classical coving also gives a lovely old world feel accented by some modern touches. Storage will not be an issue in this house with a large attic space, newly fitted cabinetry throughout as well as understairs storage. The front living room has a cosy yet sophisticated atmosphere with an ornate original fireplace, flanked by bespoke cabinetry and makes for the perfect space to relax of an evening. The original rear living room links the front living room to the kitchen / dining room and also boasts smartly fitted cabinetry on either side of the fireplace as well as further fitted storage and a built in fridge. The clever use of inlayed mirrors either side of the fireplace ensures that natural light from the dining area reaches this space, further enlivening its rich tones. The dining area over which is the large roof light is flanked by a newly fitted kitchen with quartz countertops and the highest standard of fittings. While this area can be treated as a separate space its link to the front and rear reception room and access through double doors to the secluded rear garden makes for the ideal space for entertaining.
Climbing the stairs to the first floor you come across the impressive newly fitted bathroom. A contemporary yet classic finish with Carrera marble style tiling accented by beautiful blue chevron tiles in the shower and brush brass fittings and trim throughout. Light enters the space through a cleverly designed slim wall to wall window ensuring privacy but with no compromising on light. Up a further small flight of stairs the landing area has access to the attic space through a pull down stairs and the house is completed with two large double bedrooms again with ornate original fireplaces and a third smaller bedroom currently configured as a convenient home office.
Any prospective purchaser will be reassured to know that the house plumbing has had an overhaul by its current owners along with the addition of a new highly efficient gas boiler and pump. Attention to detail is a hallmark of this well-appointed property and early viewing comes highly recommended.
Entrance Hall 1.3m x 6m. Welcoming entrace hall with tall, 2.85m high ceilings, and access to understairs storage.
Reception Room 3.9m x 3.4m. Original cast iron fireplace newly floored with bespoke custom cabinetry.
Living Room 3.4m x 4.12. Cosy front living room again newly floored with original cast iron fireplace and bespoke cabinetry.
Kitchen Dining Room 3.67m x 5.5m. Bright and spacious kitchen dining area with access to south west facing rear garden. Newly fitted contemporary kitchen with quartz countertops and wide selection of wall and floor mounted units.
Bathroom 2.45m x 3.6. Bright and spacious newly fitted bathroom with w.c, w.b shower and vanity unit.
Bedroom 1 3.4m x 3.95m. Carpeted floor coverings, rear aspect and original cast iron fireplace.
Bedroom 2 3.45m x 3.15m. Carpeted floor covering, front facing aspect with original cast iron fireplace.
Bedroom 3 3.45m x 2.4m. Carpeted floor coverings with front facing aspect.

Can you buy this property?
Use our calculator to find out your budget including how much you can borrow and how much you need to save
Property Features
- Ready to go sale
- Showhouse condition
- Architecturally designed rear extension
- Recently refurbished by Ventura Design
- South West facing rear garden
- Three bedrooms
- Bespoke cabinetry throughout
- Supurb location
Map
Map
Local AreaNEW

Learn more about what this area has to offer.
School Name | Distance | Pupils | |||
|---|---|---|---|---|---|
| School Name | St Columba's National School | Distance | 250m | Pupils | 96 |
| School Name | St Laurence O'Toole Special School | Distance | 450m | Pupils | 22 |
| School Name | North William St Girls | Distance | 470m | Pupils | 220 |
School Name | Distance | Pupils | |||
|---|---|---|---|---|---|
| School Name | St Vincent's Boys School | Distance | 490m | Pupils | 83 |
| School Name | Laurence O'Toole Senior Boys School | Distance | 530m | Pupils | 88 |
| School Name | St Laurence O'Toole's National School | Distance | 590m | Pupils | 152 |
| School Name | St Joseph's National School East Wall | Distance | 770m | Pupils | 245 |
| School Name | St Mary's National School Fairview | Distance | 790m | Pupils | 216 |
| School Name | O'Connell Primary School | Distance | 790m | Pupils | 173 |
| School Name | St. Joseph's C B S Primary School | Distance | 850m | Pupils | 120 |
School Name | Distance | Pupils | |||
|---|---|---|---|---|---|
| School Name | O'Connell School | Distance | 760m | Pupils | 213 |
| School Name | St. Joseph's C.b.s. | Distance | 940m | Pupils | 254 |
| School Name | Marino College | Distance | 960m | Pupils | 260 |
School Name | Distance | Pupils | |||
|---|---|---|---|---|---|
| School Name | Larkin Community College | Distance | 1.3km | Pupils | 407 |
| School Name | Belvedere College S.j | Distance | 1.5km | Pupils | 1003 |
| School Name | Ardscoil Ris | Distance | 1.5km | Pupils | 557 |
| School Name | Rosmini Community School | Distance | 1.6km | Pupils | 75 |
| School Name | Mount Temple Comprehensive School | Distance | 1.7km | Pupils | 892 |
| School Name | C.b.s. Westland Row | Distance | 1.7km | Pupils | 186 |
| School Name | Ringsend College | Distance | 1.8km | Pupils | 219 |
Type | Distance | Stop | Route | Destination | Provider | ||||||
|---|---|---|---|---|---|---|---|---|---|---|---|
| Type | Bus | Distance | 110m | Stop | West Road | Route | 53 | Destination | Talbot Street | Provider | Dublin Bus |
| Type | Bus | Distance | 120m | Stop | Strangford Road East | Route | 53 | Destination | Dublin Ferryport | Provider | Dublin Bus |
| Type | Bus | Distance | 140m | Stop | Seaview Avenue | Route | 53 | Destination | Dublin Ferryport | Provider | Dublin Bus |
Type | Distance | Stop | Route | Destination | Provider | ||||||
|---|---|---|---|---|---|---|---|---|---|---|---|
| Type | Bus | Distance | 220m | Stop | Bayview Avenue | Route | 31n | Destination | Howth | Provider | Nitelink, Dublin Bus |
| Type | Bus | Distance | 220m | Stop | Bayview Avenue | Route | 29n | Destination | Baldoyle Rd. | Provider | Nitelink, Dublin Bus |
| Type | Bus | Distance | 260m | Stop | St Mary's Road | Route | 53 | Destination | Talbot Street | Provider | Dublin Bus |
| Type | Bus | Distance | 270m | Stop | Portside Court | Route | 53 | Destination | Talbot Street | Provider | Dublin Bus |
| Type | Bus | Distance | 290m | Stop | West Road | Route | 53 | Destination | Dublin Ferryport | Provider | Dublin Bus |
| Type | Bus | Distance | 290m | Stop | St Mary's Road | Route | 53 | Destination | Dublin Ferryport | Provider | Dublin Bus |
| Type | Bus | Distance | 300m | Stop | North Strand Fire Station | Route | 14 | Destination | D'Olier Street | Provider | Dublin Bus |
BER Details

BER No: 113556690
Energy Performance Indicator: 203.01 kWh/m2/yr
Statistics
27/04/2024
Entered/Renewed
3,619
Property Views
Check off the steps to purchase your new home
Use our Buying Checklist to guide you through the whole home-buying journey.

Similar properties
€475,000
85 Tolka Road, Drumcondra, Dublin 3, D03XD513 Bed · 1 Bath · End of Terrace€480,000
6 Whitworth Parade, Drumcondra, Dublin 9, D09K7Y03 Bed · 1 Bath · Semi-D€495,000
9A Saint Barnabas Gardens, East Wall, East Wall, Dublin 3, D03E1H74 Bed · 3 Bath · Detached€495,000
1 St Alphonsus Avenue, Drumcondra, Dublin 9, D09FH723 Bed · 1 Bath · Detached
€495,000
29 Foster Terrace, Drumcondra, Dublin 3, D03F8513 Bed · 2 Bath · End of Terrace€495,000
109 North Strand Road, Dublin 3, D03T2N13 Bed · 2 Bath · Terrace€495,000
21 Fairfield Avenue, East Wall, Dublin 3, D03K2273 Bed · 2 Bath · Terrace€525,000
27 Malahide Road, Marino, Dublin 3, D03EE094 Bed · 1 Bath · Semi-D€540,000
74 Brian Road D03 YD91, Marino, Dublin 3, D03YD913 Bed · 1 Bath · Terrace€545,000
44a Windsor Avenue, Fairview, Dublin 3, D03FF833 Bed · 1 Bath · End of Terrace€550,000
137 Clonliffe Road, Drumcondra, Dublin 3, D03VK383 Bed · 1 Bath · Terrace€550,000
145 Drumcondra Road Lower, Drumcondra, Dublin 9, D09F7283 Bed · 1 Bath · Terrace
Daft ID: 119071534


Rachel Cunningham
SALE AGREEDThinking of selling?
Ask your agent for an Advantage Ad
- • Top of Search Results with Bigger Photos
- • More Buyers
- • Best Price

Home Insurance
Quick quote estimator
