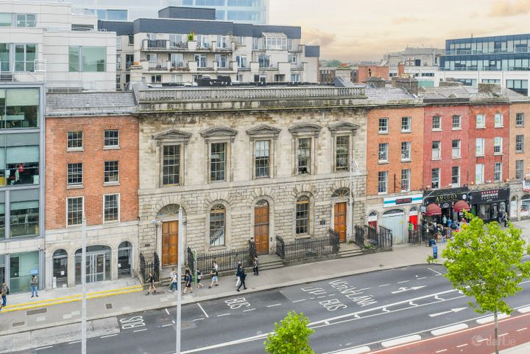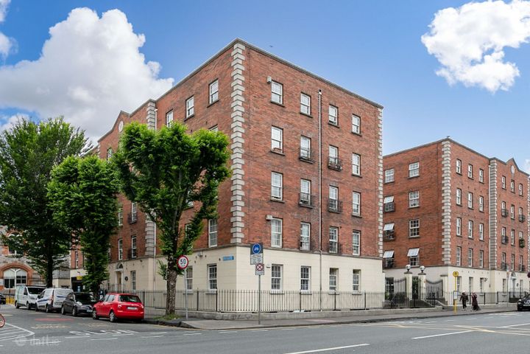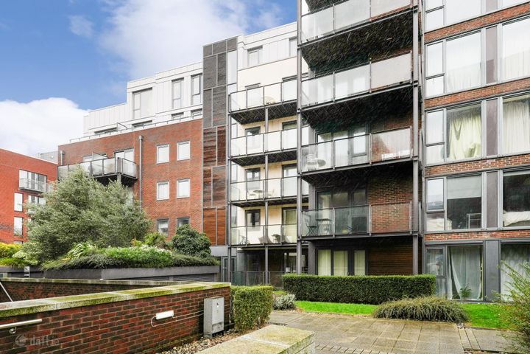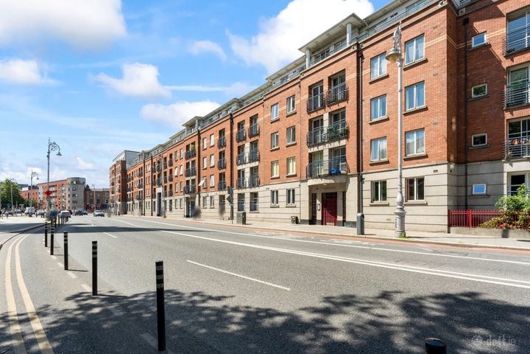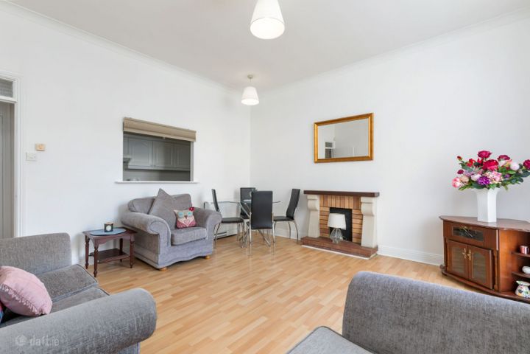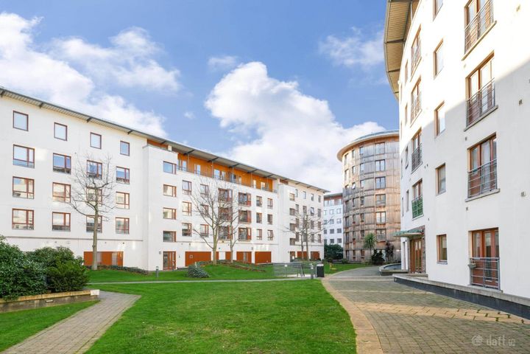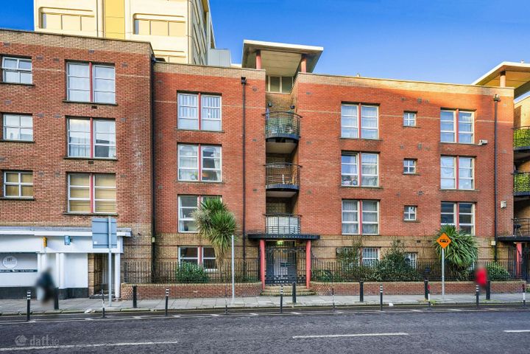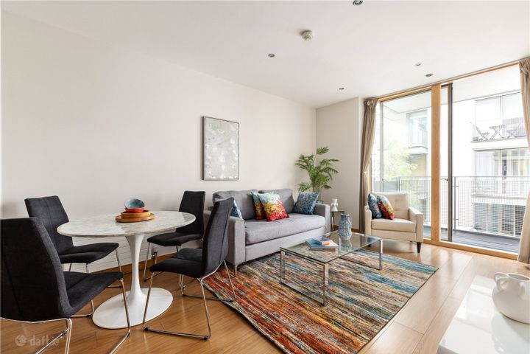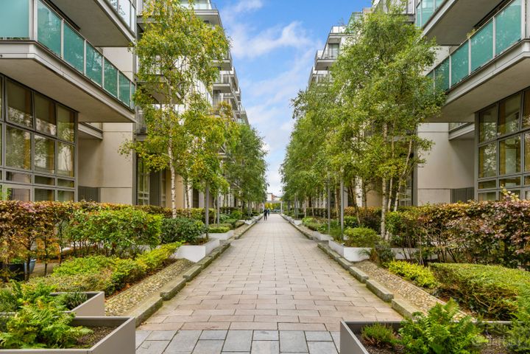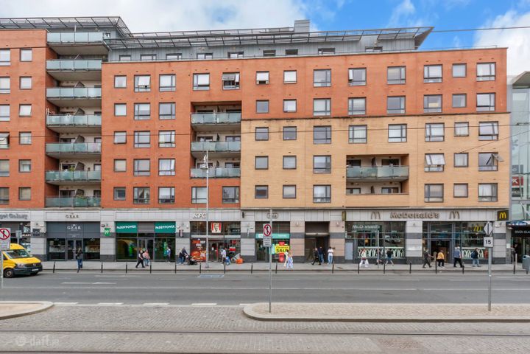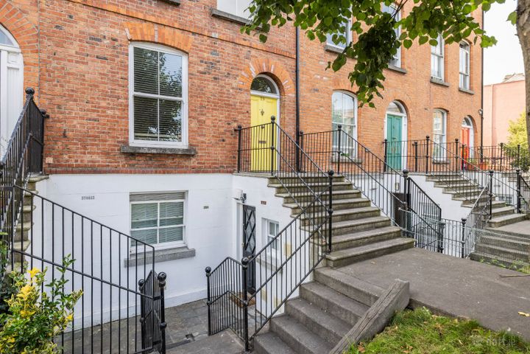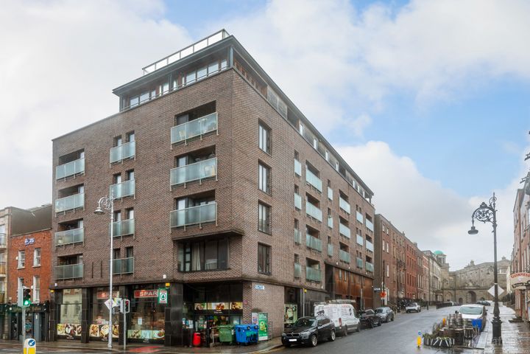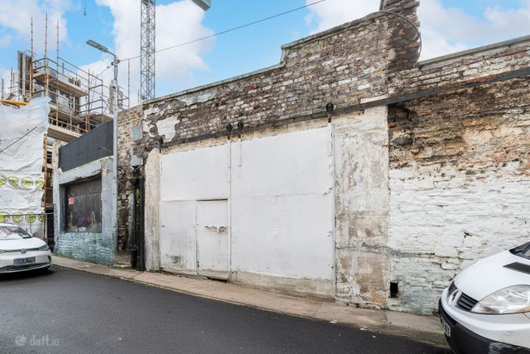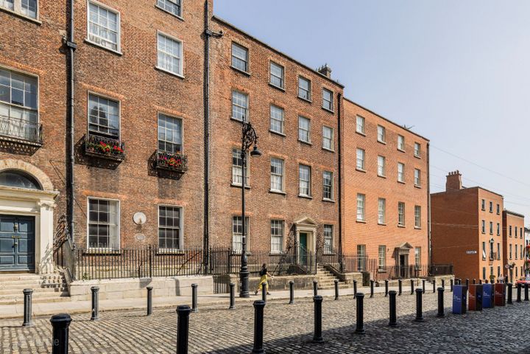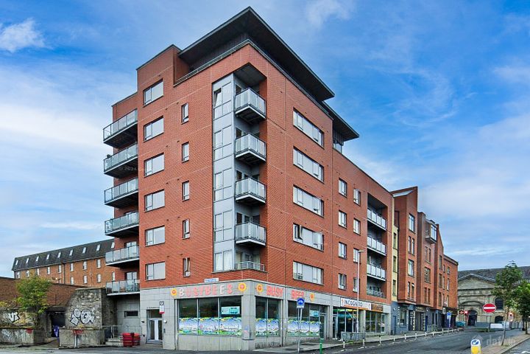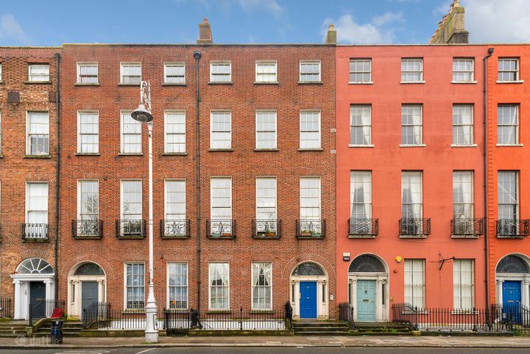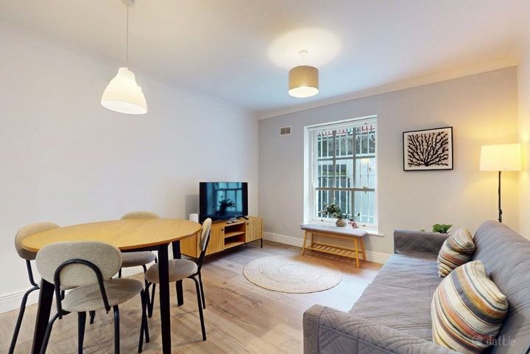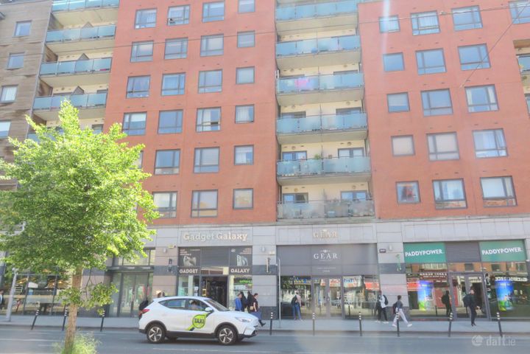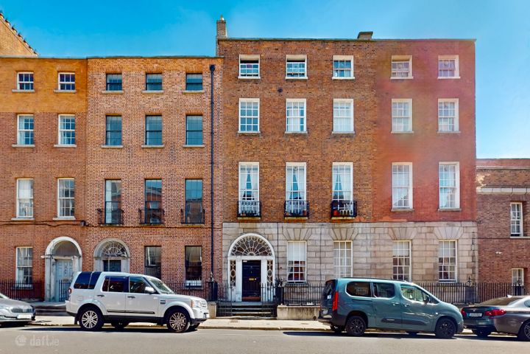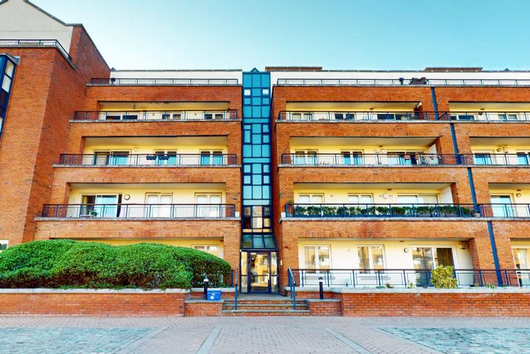94 Properties for Sale in Dublin 1, Dublin
Eoin O'Toole
HJ Byrne Estate Agents
Apartment 6, Corn Exchange Apartments, Burgh Quay, Dublin 2, D02TN93
3 Bed2 Bath108 m²ApartmentAdvantageGOLDJordan Ryan
O'Connor Shannon
Apt 8, Custom Hall, Gardiner Street Lower, Dublin 1, D01PW67
3 Bed1 Bath64 m²ApartmentAdvantageGOLDSales Team 2
Ray Cooke Auctioneers
150 Ivy Exchange, Parnell Street, Dublin 1
2 Bed1 Bath65 m²ApartmentViewing AdvisedAdvantageGOLDSales Team 13
Ray Cooke Auctioneers
20 Stearne House, Deans Court, Christchurch, Dublin 8
1 Bed1 Bath36 m²ApartmentViewing AdvisedAdvantageGOLDKen Lundy
EARNEST
Market Square, Dublin 7, D07P863
1 Bed1 Bath50 m²ApartmentAdvantageGOLDSales Team 8
Ray Cooke Auctioneers
7 Beresford House, Custom House Square, Mayor Street Lower, I.F.S.C, IFSC, Dublin 1
2 Bed1 Bath52 m²ApartmentViewing AdvisedAdvantageSILVERLouise Kidney
KELLY BRADSHAW DALTON
Apartment 1, The Beckett, Gresham House, (with Car Space Option) Cathal Brugha Street, Dublin 1, D01H5W0
2 Bed1 Bath60 m²ApartmentOpen viewing 7 Feb 13:00Viewing AdvisedAdvantageSILVERSavills
Harry Angel
Savills
84 Kirkpatrick House, Spencer Dock, Dublin 1, D01EA43
2 Bed1 Bath54 m²ApartmentSouth FacingAdvantageSILVERHarry Angel
Savills
Apartment 84, Kirkpatrick House, IFSC, Dublin 1, D01EA43
2 Bed1 Bath54 m²ApartmentEnergy EfficientAdvantageSILVERBrian McGee
DNG Phibsboro
106 Greeg Court, Parnell Street, Dublin 1, D01EE04
1 Bed1 BathApartmentAdvantageBRONZERonan Crinion MIPAV
MoveHome Estate & Letting Agent
29 Dorset Square, Gardiner Street Upper, Dublin 1, D01TR77
2 Bed1 Bath70 m²ApartmentAdvantageBRONZERonan Feeney
Sherry FitzGerald Phibsborough
Apartment 9, Henrietta Hall, 43-45 Bolton Street, Dublin 1, D01FV32
2 Bed1 Bath60 m²ApartmentViewing AdvisedAdvantageBRONZERonan Crinion MIPAV
MoveHome Estate & Letting Agent
4b Henrietta Lane, Dublin 1, Dublin 1, D01Y897
197 acSiteAdvantageBRONZERonan Crinion MIPAV
MoveHome Estate & Letting Agent
4 Henrietta Street, Dublin 1, D01P6V0
10 Bed4 Bath930 m²TerraceViewing AdvisedAdvantageBRONZESales Team 8
Ray Cooke Auctioneers
2 St Catherines Court, Bridgefoot Street, Dublin 8
2 Bed1 Bath61 m²ApartmentAdvantageBRONZEEmma O'Callaghan
KELLY BRADSHAW DALTON
Apartment 1, 64 Mountjoy Square West, Dublin 1, D01YY73
2 Bed1 Bath67 m²ApartmentAdvantageBRONZETeam Patrick Leonard
www.lwk.ie
Apartment 11, 52 Mountjoy Square South, Dublin 1, D01E773
2 Bed1 BathApartmentAdvantageBRONZEGerard Hyland M.I.P.A.V
Hibernian Auctioneers
Apartment 98, Greeg Court, Dublin 1, D01XR24
2 Bed2 Bath62 m²ApartmentViewing AdvisedAdvantageBRONZETeam Marion Earner
www.lwk.ie
Apartment 21, Belvedere House, 46 North Great Georges Street, Dublin 1, D01H922
2 Bed2 Bath88 m²ApartmentViewing AdvisedAdvantageBRONZETeam Michael Dunne
www.lwk.ie
Apartment 263, Asgard, Custom House Harbour Apartments, IFSC, Dublin 1, D01A478
2 Bed1 Bath55 m²ApartmentAdvantageBRONZE
Explore Sold Properties
Stay informed with recent sales and market trends.






