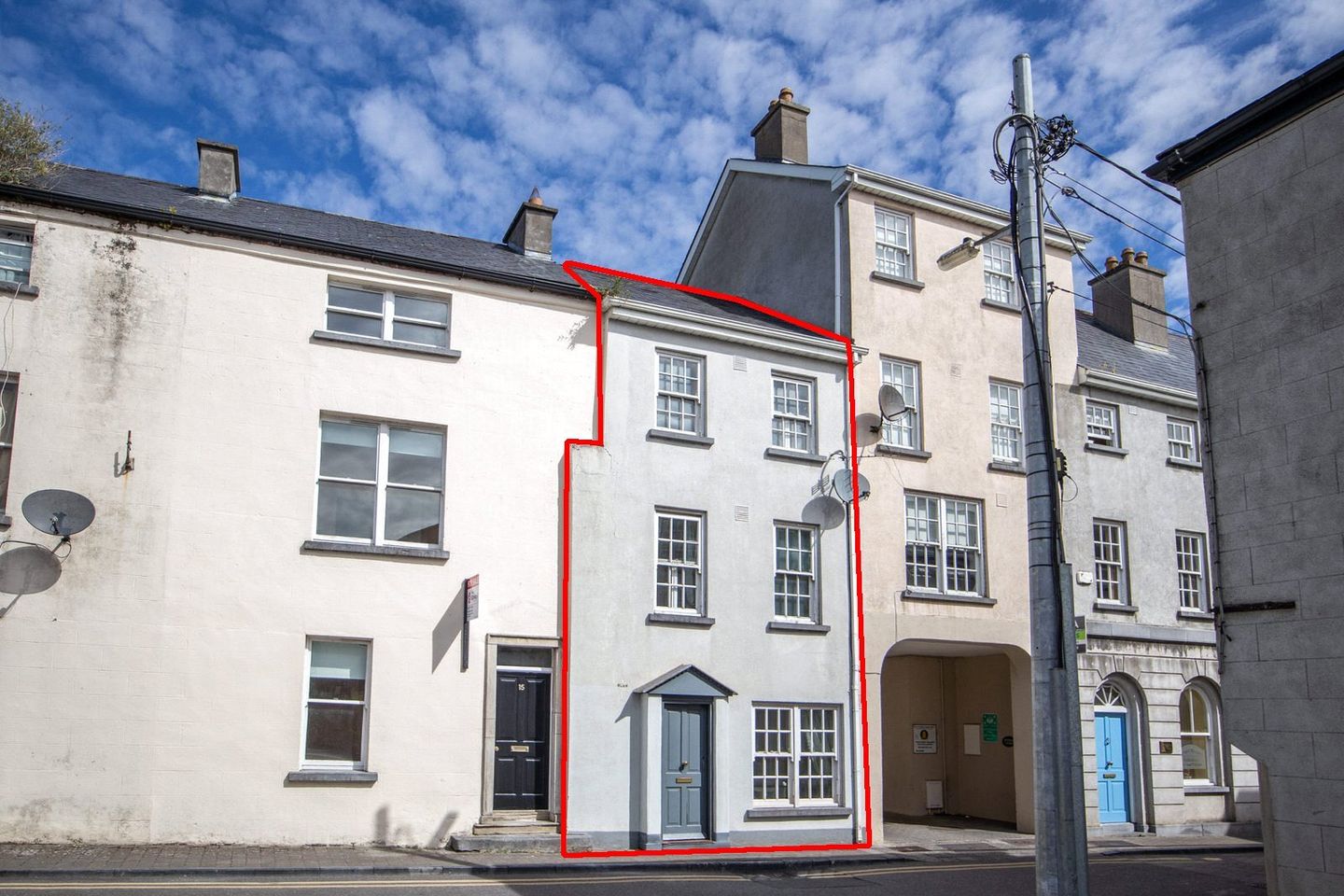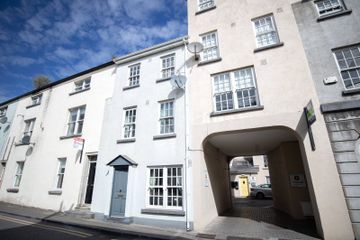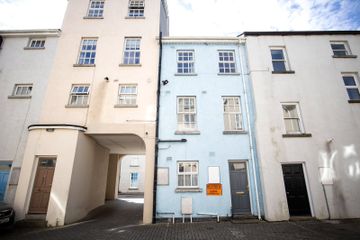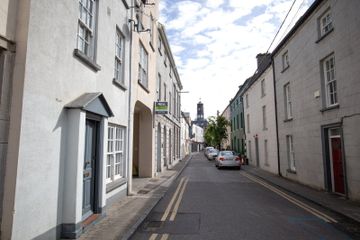


+25

29
16A William STREET
€250,000
SALE AGREED3 Bed
2 Bath
84 m²
End of Terrace
Description
- Sale Type: For Sale by Private Treaty
- Overall Floor Area: 84 m²
To see current offers or place your own offer on this property, please visit SherryFitz.ie and register for your mySherryFitz account.
16 A William Street is a substantial three storey terraced townhouse built from new in 1998. The property is presented in excellent condition and will appeal to buyers looking for a family home or a good investment property.
The spacious and light fill accommodation extends to 84.2 Sq. M. / 906 Sq. Ft. approx. spanning over three levels. The layout at ground floor level comprises: entrance hall, living room, kitchen and a rear hall. The layout at first floor level comprises: landing area, inner hall, a generous sized double bedroom and a bathroom. The layout at second floor level comprises: landing area, inner hall, two good sized bedrooms and a bathroom.
OUTSIDE:
There is vehicular access to the rear of the property under the adjoining archway entrance into Wesley Court. There is one designated parking (number 16 A) directly outside the back door to the rear of the property.
LOCATION:
The property is superbly located on William Street which is a quiet cul-de-sac street just off High Street in the heart of Kilkenny City. The excellent amenities of the city are all in close proximity including schools, shops, restaurants, coffee houses and cinemas and the Watergate Theatre. A ten minute walk will take you to Kilkenny train station at MacDonagh Junction where there are regular daily trains to and from Dublin to Waterford.
Viewing is highly recommended.
GROUND FLOOR
Entrance Hall 1.32m x 0.91m. A solid painted wooden door open into a bright entrance hall. Tiled floor, coat hanging and fitted shelving. A glass panel door leads through to the living room.
Living Room 3.95m x 3.67m + 2.55m x 0.59m. A bright and spacious room with a large Sash to the front of the property. It features a wooden surround fireplace with a tiled inset and a black slate hearth fitted with a gas fire. Wooden floor, ceiling coving and centre rose. Double glass doors open through to the kitchen.
Kitchen / Breakfast Room 2.84m x 2.68m. Fitted with wall and floor units with a tiled backsplash and a single drainer sink. Hotpoint freestanding electric cooker. Zanussi washing machine and a Whirlpool fridge/freezer. Vokera wall mounted gas boiler enclosed in a cupboard. Breakfast bar with space for two stools. Window to the rear of the property. Tiled floor.
Rear Hall (including stairs) 3.22m x 1.00m. Tiled floor and fitted carpet on the stairs. A wooden door with a glass inset gives access out to the rear of the property. Tiled floor.
FIRST FLOOR
Landing (including staircase) 3.97m x 1.91m. A spacious and bright area with a window to the rear of the property. Stairs up to the second floor. Fitted carped on the stairs and landing. Ceiling coving and dado rail.
Inner Hall 1.29m x 1.01m. Fitted carpert and acces to a shelved hotpress.
Bedroom One 3.96m x 3.00m + 1.94m x 0.44m. A fine sized double room with two Sash windows overlooking the front of the property. Built-in wardrobes, fitted carpet and a picture rail.
Bathroom 1.94m x 2.41m. Comprising an enclosed shower cubicle fitted with a Triton T80 electric shower, WC and a wash hand basin. Fully tiled walls and floor. Window to the rear of the property.
SECOND FLOOR
Hot Press 1.01m x 0.64m.
Landing (including staircase) 4.18m x 1.06m. Fitted carpet and ceiling coving. Window to the rear of the property.
Inner Hall 1.84m x 0.99m. Fitted carpet and hatch to attic.
Bedroom Two 3.96m x 2.79m + 1.76m x 0.45m. A spacious double room with two Sash windows positioned to the front of the property. Fitted carpet and built-in wardrobes.
Bedroom Three 2.80m x 2.23m. A generous sized single room with a Sash window to the rear of the property. Built-in wardrobes, fitted carpet and a picture rail.
Shower Room 1.70m x 1.46m. Comprising an enclosed shower cubicle, WC and a wash hand basin. Tiled floor and part tiled walls. Extractor fan.

Can you buy this property?
Use our calculator to find out your budget including how much you can borrow and how much you need to save
Property Features
- Spacious and bright three bedroom townhouse
- Presented in excellent condition
- Property built from new in 1998
- Vehicular access to the rear of the property
- One designated car parking space (number 16A)
- Suberb location in the heart of Kilkenny City Centre
- SERVICES:
- Gas fired central heating
- Telephone points
- Television points
Map
Map
Local AreaNEW

Learn more about what this area has to offer.
School Name | Distance | Pupils | |||
|---|---|---|---|---|---|
| School Name | Presentation Primary School | Distance | 100m | Pupils | 441 |
| School Name | Mother Of Fair Love Spec School | Distance | 140m | Pupils | 58 |
| School Name | Cbs Primary Kilkenny | Distance | 420m | Pupils | 198 |
School Name | Distance | Pupils | |||
|---|---|---|---|---|---|
| School Name | The Lake Junior School | Distance | 450m | Pupils | 228 |
| School Name | St John Of God Kilkenny | Distance | 570m | Pupils | 357 |
| School Name | St Patrick's De La Salle Boys National School | Distance | 700m | Pupils | 384 |
| School Name | St John's Senior School Kilkenny | Distance | 1.1km | Pupils | 225 |
| School Name | St. Canice's Co-ed. National School | Distance | 1.1km | Pupils | 629 |
| School Name | Gaelscoil Osrai | Distance | 1.4km | Pupils | 456 |
| School Name | Kilkenny School Project | Distance | 1.5km | Pupils | 239 |
School Name | Distance | Pupils | |||
|---|---|---|---|---|---|
| School Name | C.b.s. Kilkenny | Distance | 250m | Pupils | 824 |
| School Name | Coláiste Pobail Osraí | Distance | 310m | Pupils | 229 |
| School Name | City Vocational School | Distance | 400m | Pupils | 315 |
School Name | Distance | Pupils | |||
|---|---|---|---|---|---|
| School Name | St Kieran's College | Distance | 490m | Pupils | 772 |
| School Name | Loreto Secondary School | Distance | 940m | Pupils | 1025 |
| School Name | Presentation Secondary School | Distance | 1.4km | Pupils | 815 |
| School Name | Kilkenny College | Distance | 1.9km | Pupils | 919 |
| School Name | Callan Cbs | Distance | 14.4km | Pupils | 267 |
| School Name | St. Brigid's College | Distance | 14.6km | Pupils | 244 |
| School Name | Coláiste Abhainn Rí | Distance | 14.7km | Pupils | 597 |
Type | Distance | Stop | Route | Destination | Provider | ||||||
|---|---|---|---|---|---|---|---|---|---|---|---|
| Type | Bus | Distance | 260m | Stop | Kilkenny | Route | Iw01 | Destination | Bohernatounish Road | Provider | Dunnes Coaches |
| Type | Bus | Distance | 260m | Stop | Kilkenny | Route | Iw01 | Destination | Setu Carlow Campus | Provider | Dunnes Coaches |
| Type | Bus | Distance | 320m | Stop | Market Yard | Route | 838 | Destination | Mountmellick, Stop 131561 | Provider | Slieve Bloom Coach Tours |
Type | Distance | Stop | Route | Destination | Provider | ||||||
|---|---|---|---|---|---|---|---|---|---|---|---|
| Type | Bus | Distance | 320m | Stop | Market Yard | Route | 838 | Destination | Portlaoise Railway Station | Provider | Slieve Bloom Coach Tours |
| Type | Bus | Distance | 370m | Stop | Market Yard | Route | 838 | Destination | Market Yard, Stop 10289 | Provider | Slieve Bloom Coach Tours |
| Type | Bus | Distance | 370m | Stop | Ormond Road | Route | 897 | Destination | Athy Station | Provider | Tfi Local Link Carlow Kilkenny Wicklow |
| Type | Bus | Distance | 370m | Stop | Ormond Road | Route | 882 | Destination | New Ross The Quay, Stop 355461 | Provider | Kilbride Coaches |
| Type | Bus | Distance | 370m | Stop | Ormond Road | Route | 717 | Destination | Dublin Airport | Provider | J.j Kavanagh & Sons |
| Type | Bus | Distance | 380m | Stop | Kilkenny Castle | Route | Iw01 | Destination | Bohernatounish Road | Provider | Dunnes Coaches |
| Type | Bus | Distance | 380m | Stop | Kilkenny Castle | Route | 881 | Destination | Graiguenamanagh | Provider | Kilbride Coaches |
Video
BER Details

BER No: 115029563
Energy Performance Indicator: 209.15 kWh/m2/yr
Statistics
16/04/2024
Entered/Renewed
26,692
Property Views
Check off the steps to purchase your new home
Use our Buying Checklist to guide you through the whole home-buying journey.

Similar properties
€230,000
22 Father Albert Place, Kilkenny, Co. Kilkenny, R95XR6T3 Bed · 1 Bath · End of Terrace€240,000
7 Lintown Avenue, Johnswell Road, Kilkenny, Co. Kilkenny, R95X5C03 Bed · 3 Bath · End of Terrace€250,000
25 Stephens Street, Kilkenny, Co. Kilkenny, R95X0FA3 Bed · 1 Bath · Terrace€250,000
13 Lintown Avenue, Johnswell Road, Kilkenny, Co. Kilkenny, R95X6E83 Bed · 3 Bath · Terrace
€265,000
46 Aylesbury, Freshford Road, R95YE8H3 Bed · 1 Bath · Bungalow€270,000
80 The Fairways, Old Golf Links Road, Kilkenny, Co. Kilkenny, R95H0FA3 Bed · 2 Bath · Semi-D€275,000
3 Common Hall Lane, Kilkenny, Co. Kilkenny, R95KAP93 Bed · 1 Bath · End of Terrace€275,000
46 Springfields, Waterford Road, Kilkenny, R95XA6X3 Bed · 2 Bath · Semi-D€280,000
6 Stephens Street, Kilkenny, Co. Kilkenny, R95CHC93 Bed · 1 Bath · Terrace€285,000
3 Rose Hill Crescent, Kells Road, Kilkenny, Co. Kilkenny, R95H6R63 Bed · 2 Bath · Terrace€285,000
37 The Fairways, Old Golf Links Road, Kilkenny, Co. Kilkenny, R95RH3K3 Bed · 2 Bath · Semi-D€285,000
25 Seville Lawns, Margarets Fields, Kilkenny, Co. Kilkenny, R95V8D44 Bed · 3 Bath · Terrace
Daft ID: 112896032


John Doherty
SALE AGREEDThinking of selling?
Ask your agent for an Advantage Ad
- • Top of Search Results with Bigger Photos
- • More Buyers
- • Best Price

Home Insurance
Quick quote estimator
