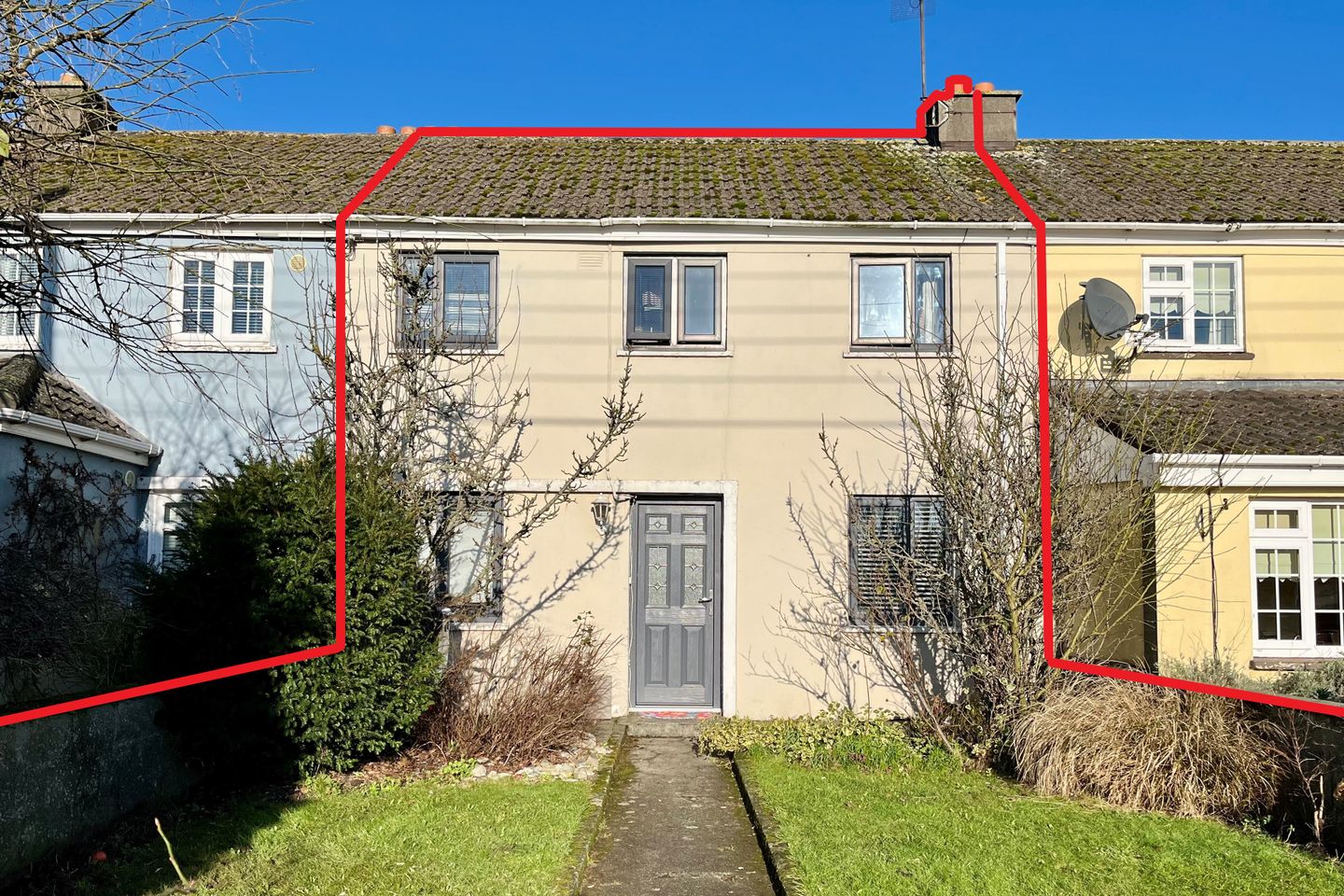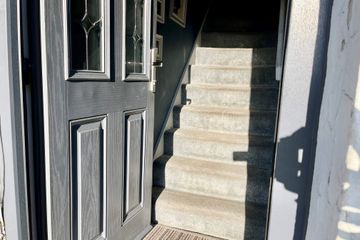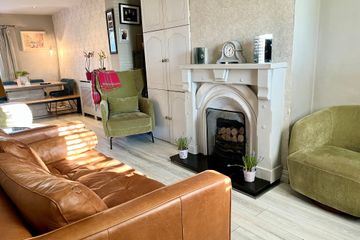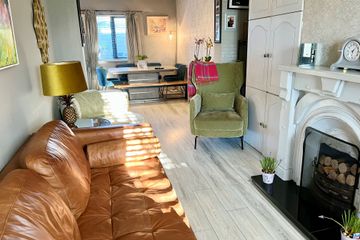



178 Pollerton Road, Carlow, Co. Carlow, R93H0V8
€240,000
- Price per m²:€2,367
- Estimated Stamp Duty:€2,400
- Selling Type:By Private Treaty
- BER No:117998286
- Energy Performance:273.02 kWh/m2/yr
About this property
Highlights
- Windows and Doors recently upgraded.
- Rangemaster cooker (gas hob/electric oven).
Description
Charming 3/4 bedroom terraced house, ideally located only a short stroll to local shopping, all town centre amenities, train station and schools. The property has been very well maintained by the present owner with windows and external doors recently upgraded (double glazing and composite doors), and oil burner replaced within the last few years. Warm and welcoming living accommodation includes a modern kitchen/dining area which opens into a cosy living room complete with open fireplace. An office also located at ground floor is equally suitable as a 4th bedroom. 3 Comfortable bedrooms, one with ensuite and a family bathroom occupy first floor level. Externally the residence enjoys a garden to front with a lovely walled in rear patio/courtyard area for outdoor entertaining, with rear access onto a private and secure residents lane way. Viewing of this super family home is highly recommended. Accommodation : Entrance 0.91m x 0.85m 2.99ft x 2.79ft with laminate wood flooring, carpet to stairs. Sitting Room 4.60m x 2.81m 15.09ft x 9.22ft with laminate wood flooring, open fireplace, open to kitchen/dining room. Kitchen/Dining Room 5.38m x 3.52m 17.65ft x 11.55ft Kitchen with fitted low and eye level units, Rangemaster (gas hob and electric oven), breakfast counter, tiling to floor and around work counter, French doors to rear patio/outdoor area. Laminate wood flooring to dining area. Office/Bedroom 3.37m x 2.53m 11.06ft x 8.30ft with laminate wood flooring. Currently used as office, optional 4th bedroom. Bedroom 1 4.65m x 3.34m 15.26ft x 10.96ft with fitted wardrobe, semi-solid flooring. Bedroom 2 3.83m x 3.10m 12.57ft x 10.17ft with ensuite and solid wood flooring. En-suite 1.65m x 1.15m 5.41ft x 3.77ft Fully tiled with w.c., w.h.b. & shower. Bedroom 3 3.44m x 2.51m 11.29ft x 8.23ft with laminate wood flooring. Bathroom 3.50m x 1.48m 11.48ft x 4.86ft Fully tiled with w.c., w.h.b., bath and separate shower. Recessed ceiling lighting. Outside : Garden to front - Patio/Outdoor area to rear. Garden shed to rear. Double gate access to rear from private residents lane way. Services : All mains. OFCH. Directions : Located c. 550m from Carlow town centre. c. 850m to Carlow train station. c. 500m from Tullow Road Roundabout (Tullow Road/N80) c. 1.3km from Deerpark Roundabout (R448 - Road to Dublin). DIRECTIONS: Carlow town bus service route (CW2 - St. Patricks Ave Stop).
The local area
The local area
Sold properties in this area
Stay informed with market trends
Local schools and transport

Learn more about what this area has to offer.
School Name | Distance | Pupils | |||
|---|---|---|---|---|---|
| School Name | Holy Family National School | Distance | 250m | Pupils | 0 |
| School Name | Scoil Mhuire Gan Smál | Distance | 450m | Pupils | 377 |
| School Name | St Joseph's National School Carlow | Distance | 510m | Pupils | 112 |
School Name | Distance | Pupils | |||
|---|---|---|---|---|---|
| School Name | Bishop Foley National School | Distance | 710m | Pupils | 195 |
| School Name | St Laserians Special Sc | Distance | 880m | Pupils | 142 |
| School Name | Gaelscoil Eoghain Uí Thuairisc | Distance | 880m | Pupils | 457 |
| School Name | Carlow National School | Distance | 1.6km | Pupils | 130 |
| School Name | St Fiacc's National School | Distance | 2.0km | Pupils | 601 |
| School Name | Saplings Carlow Special School | Distance | 2.3km | Pupils | 30 |
| School Name | Carlow Educate Together National School | Distance | 2.5km | Pupils | 406 |
School Name | Distance | Pupils | |||
|---|---|---|---|---|---|
| School Name | Gaelcholáiste Cheatharlach | Distance | 390m | Pupils | 359 |
| School Name | Presentation College, Askea, Carlow | Distance | 520m | Pupils | 804 |
| School Name | Carlow Cbs | Distance | 650m | Pupils | 406 |
School Name | Distance | Pupils | |||
|---|---|---|---|---|---|
| School Name | St. Leo's College | Distance | 810m | Pupils | 885 |
| School Name | Tyndall College | Distance | 1.6km | Pupils | 1002 |
| School Name | St Mary's Knockbeg College | Distance | 3.6km | Pupils | 493 |
| School Name | Colaiste Lorcain | Distance | 9.6km | Pupils | 369 |
| School Name | Tullow Community School | Distance | 13.1km | Pupils | 871 |
| School Name | Coláiste Aindriú | Distance | 15.2km | Pupils | 140 |
| School Name | Presentation / De La Salle College | Distance | 15.6km | Pupils | 763 |
Type | Distance | Stop | Route | Destination | Provider | ||||||
|---|---|---|---|---|---|---|---|---|---|---|---|
| Type | Bus | Distance | 120m | Stop | Saint Patrick's Avenue | Route | Cw2 | Destination | Barrow Valley Retail | Provider | Bus Éireann |
| Type | Bus | Distance | 140m | Stop | Saint Patrick's Avenue | Route | Cw2 | Destination | Wexford Business Park | Provider | Bus Éireann |
| Type | Bus | Distance | 160m | Stop | Pollerton Road | Route | Cw2 | Destination | Wexford Business Park | Provider | Bus Éireann |
Type | Distance | Stop | Route | Destination | Provider | ||||||
|---|---|---|---|---|---|---|---|---|---|---|---|
| Type | Bus | Distance | 210m | Stop | Pollerton Road | Route | Cw2 | Destination | Barrow Valley Retail | Provider | Bus Éireann |
| Type | Bus | Distance | 320m | Stop | Castlewood Gardens | Route | Cw2 | Destination | Barrow Valley Retail | Provider | Bus Éireann |
| Type | Bus | Distance | 380m | Stop | Castlewood Gardens | Route | Cw2 | Destination | Wexford Business Park | Provider | Bus Éireann |
| Type | Bus | Distance | 410m | Stop | Askea | Route | Cw2 | Destination | Barrow Valley Retail | Provider | Bus Éireann |
| Type | Bus | Distance | 420m | Stop | Askea | Route | Cw2 | Destination | Wexford Business Park | Provider | Bus Éireann |
| Type | Bus | Distance | 420m | Stop | Fire Station | Route | Cw1 | Destination | Tyndall College | Provider | Bus Éireann |
| Type | Bus | Distance | 420m | Stop | Fire Station | Route | 822 | Destination | Carlow Setu | Provider | Tfi Local Link Laois Offaly |
Your Mortgage and Insurance Tools
Check off the steps to purchase your new home
Use our Buying Checklist to guide you through the whole home-buying journey.
Budget calculator
Calculate how much you can borrow and what you'll need to save
BER Details
BER No: 117998286
Energy Performance Indicator: 273.02 kWh/m2/yr
Ad performance
- Views5,942
- Potential views if upgraded to an Advantage Ad9,685
Similar properties
€240,000
2 Hanover Court, Kennedy Avenue, Carlow Town, Co. Carlow, R93WC953 Bed · 2 Bath · Semi-D€250,000
25 Oaklawns, Old Dublin Road, Carlow Town, Co. Carlow, R93FH763 Bed · 1 Bath · Semi-D€265,000
1 Hanover Court, Kennedy Avenue, Carlow Town, Co. Carlow, R93WY623 Bed · 1 Bath · Semi-D€300,000
36 Old Burrin, Carlow, Carlow Town, Co. Carlow, R93K3K43 Bed · 3 Bath · Semi-D
€300,000
4a College Street, Carlow Town, Carlow, R93EF203 Bed · 1 Bath · House€300,000
28 The Mill Stream, Blackbog Rd, Carlow, R93AX813 Bed · 3 Bath · End of Terrace€310,000
63 The Downs, Pollerton, Pollerton, Co. Carlow, R93X5W43 Bed · 1 Bath · Detached€310,000
5 Mount Leinster Park, Tullow Road, Carlow Town, Co. Carlow, R93R9V45 Bed · 2 Bath · Semi-D€330,000
25 Oakley Park, Tullow Rd, Carlow, R93N6X64 Bed · 3 Bath · Semi-D€360,000
2 Castlewood Gardens, Pollerton Road, Pollerton, Co. Carlow, R93HC594 Bed · 2 Bath · Semi-D€375,000
3-Bed, Semi-Detached (114 Sq M), Cois Dara, Tullow Road, Carlow, Carlow Town3 Bed · 3 Bath · Semi-D€795,000
Pollerton Little, Carlow Town, Co. Carlow5 Bed · 5 Bath · Detached
Daft ID: 120658508

