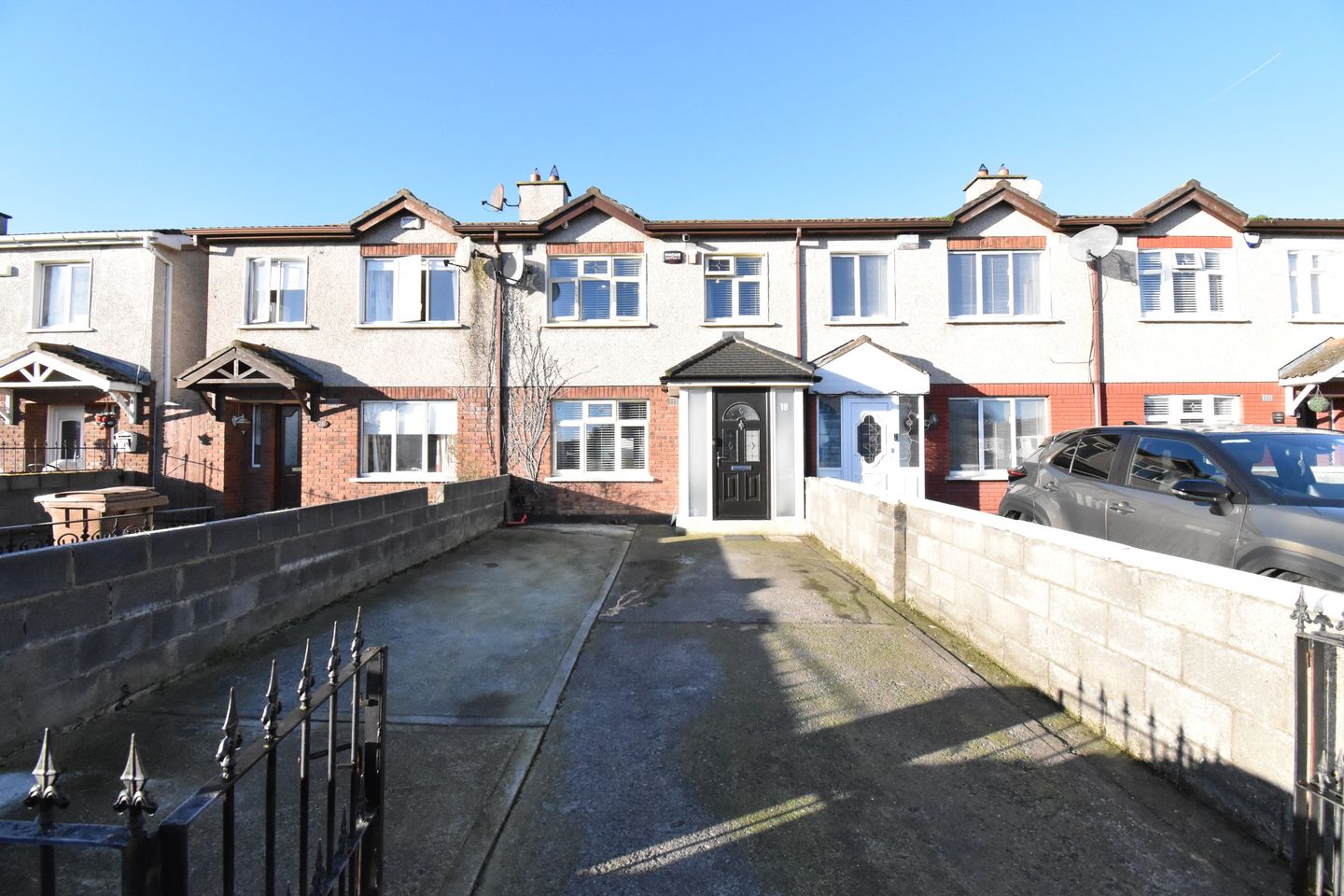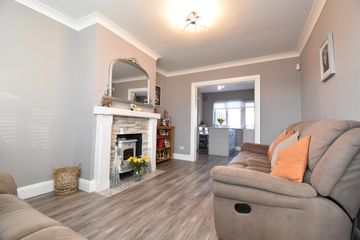


+7

11
18 Westbourne Court, Clondalkin, Dublin 22, D22N9F9
€299,950
SALE AGREED3 Bed
1 Bath
74 m²
Terrace
Description
- Sale Type: For Sale by Private Treaty
- Overall Floor Area: 74 m²
PROPERTY PARTNERS O'BRIEN SWAINE are proud to present this pristine mid terrace family home to the market. No. 18 Westbourne Court has been extremely well cared for over the years and comes to the market boasting features such as UPVC double glazing, gas fired central heating, contemporary open plan living area, alarm system and wood flooring throughout.
Approximately 74 sq.m in size accommodation briefly comprises of porch, entrance hall, living room, kitchen/dining area downstairs with three well-proportioned bedrooms and main bathroom upstairs.
The garden to the rear has a sunny patio area , an astro turf lawn along with a block built shed to the rear extending to approximately 16 Sq metres. The driveway to the front offers parking for two cars and there is also ample off street parking available.
This property is also a short distance from excellent public transport links including the 13, 68, 69 bus routes and the Luas Red Line (Red Cow Stop). The N7 & M50 motorways are also very easily accessed, as is the Liffey Valley Shopping Centre and the Square Shopping Centre both only a short drive away. Clondalkin village is serviced with excellent facilities including local GP services, medical centre, sports and recreational clubs and many shopping outlets. There are also highly regarded primary and secondary schools including Colaiste Chilliain, Scoil Naomh Áine & Moyle Park College. Bordering Clondalkin to the west you will find the picturesque Corkagh Park which is one of Dublin's largest parks covering over 290 acres where local residents enjoy many amenities such as a large playground, fishing lakes, pet farm, a dog park, cycling, running and a host of other sports.
Accommodation includes: Entrance Porch, hallway, livingroom, kitchen, 3 bedrooms and bathroom
Entrance Porch: 1.54m x 1.82m
Wood effect flooring, spotlights
Entrance Hall: 3.6m x 1.75m
Wood effect flooring, alarm point, ESB point, understairs storage
Livingroom: 3.21m x 4.4m
Wood effect flooring, feature fireplace, TV point, double doors to diningroom/kitchen
Kitchen: 5.05m x 2.90m
Wall and floor mounted units, plumbed with Belfast sink, gas boiler and washing machine, large island unit with extra storage and seating, wood effect flooring, door to rear garden
Landing: 2.41m x 2.14m
Carpet, access to attic and hotpress
Bathroom: 1.72m x 1.67m
WC, WHB and bath, fully tiled, heated towel rail, electric shower (Triton T90)
Bedroom 1: 2.89m x 2.66m
Wood effect flooring, built in wardrobes
Bedroom 2 (Master): 4.2m x 2.92m
Built in wardrobes, wood effect flooring, TV point
Bedroom 3: 2.15m x 3.19m
Wood effect flooring
Outside
Front - Large driveway with parking for two cars, gated and fully walled, electrical sockets
Rear - Fully walled , paved patio area, artificial grass, block built shed (3.6m x 4.7m), wired for electricity
Special Features
UPVC double glazed windows and doors
Gas fired central heating
Wood effect flooring throughout
Fully alarmed
Recently fitted modern kitchen
West facing rear garden
Large driveway with parking for two cars
Excellent location in a quiet cul de sac
Extends to approximately 74 sq metres
BER B3
Close to Clondalkin Village
Easy access to public transport, LUAS & M50

Can you buy this property?
Use our calculator to find out your budget including how much you can borrow and how much you need to save
Map
Map
Local AreaNEW

Learn more about what this area has to offer.
School Name | Distance | Pupils | |||
|---|---|---|---|---|---|
| School Name | Scoil Mochua Special School | Distance | 250m | Pupils | 70 |
| School Name | St Ronan's National School Deansrath | Distance | 450m | Pupils | 399 |
| School Name | Scoil Nano Nagle | Distance | 750m | Pupils | 259 |
School Name | Distance | Pupils | |||
|---|---|---|---|---|---|
| School Name | Talbot Senior National School | Distance | 750m | Pupils | 309 |
| School Name | Gaelscoil Chluain Dolcáin | Distance | 1.3km | Pupils | 446 |
| School Name | Sruleen National School | Distance | 1.4km | Pupils | 479 |
| School Name | Clonburris National School | Distance | 1.4km | Pupils | 502 |
| School Name | St Josephs Spec Sch | Distance | 1.4km | Pupils | 85 |
| School Name | St John's National School | Distance | 1.7km | Pupils | 96 |
| School Name | St Joseph's Boys National School Clondalkin | Distance | 1.8km | Pupils | 393 |
School Name | Distance | Pupils | |||
|---|---|---|---|---|---|
| School Name | Deansrath Community College | Distance | 350m | Pupils | 353 |
| School Name | Coláiste Chilliain | Distance | 1.2km | Pupils | 439 |
| School Name | Moyle Park College | Distance | 1.5km | Pupils | 755 |
School Name | Distance | Pupils | |||
|---|---|---|---|---|---|
| School Name | Griffeen Community College | Distance | 1.7km | Pupils | 382 |
| School Name | Kishoge Community College | Distance | 1.7km | Pupils | 932 |
| School Name | Coláiste Bríde | Distance | 2.1km | Pupils | 980 |
| School Name | Collinstown Park Community College | Distance | 2.8km | Pupils | 581 |
| School Name | Adamstown Community College | Distance | 3.3km | Pupils | 954 |
| School Name | Coláiste Cois Life | Distance | 3.3km | Pupils | 654 |
| School Name | Kingswood Community College | Distance | 3.5km | Pupils | 952 |
Type | Distance | Stop | Route | Destination | Provider | ||||||
|---|---|---|---|---|---|---|---|---|---|---|---|
| Type | Bus | Distance | 50m | Stop | Westbourne | Route | 151 | Destination | Foxborough | Provider | Dublin Bus |
| Type | Bus | Distance | 50m | Stop | Westbourne | Route | 69n | Destination | Saggart | Provider | Nitelink, Dublin Bus |
| Type | Bus | Distance | 80m | Stop | Westbourne Lawn | Route | 151 | Destination | Docklands | Provider | Dublin Bus |
Type | Distance | Stop | Route | Destination | Provider | ||||||
|---|---|---|---|---|---|---|---|---|---|---|---|
| Type | Bus | Distance | 80m | Stop | Westbourne Lawn | Route | 151 | Destination | Eden Quay | Provider | Dublin Bus |
| Type | Bus | Distance | 120m | Stop | St Cuthberts Court | Route | 13 | Destination | Grange Castle | Provider | Dublin Bus |
| Type | Bus | Distance | 120m | Stop | St Cuthberts Court | Route | 51d | Destination | Woodford Hill | Provider | Dublin Bus |
| Type | Bus | Distance | 150m | Stop | Mill Church Way | Route | 68 | Destination | Greenogue | Provider | Dublin Bus |
| Type | Bus | Distance | 150m | Stop | Mill Church Way | Route | 51d | Destination | Waterloo Rd | Provider | Dublin Bus |
| Type | Bus | Distance | 150m | Stop | Mill Church Way | Route | 68 | Destination | Newcastle | Provider | Dublin Bus |
| Type | Bus | Distance | 160m | Stop | St Cuthberts Road | Route | 13 | Destination | Harristown | Provider | Dublin Bus |
Virtual Tour
BER Details

Statistics
12/03/2024
Entered/Renewed
2,504
Property Views
Check off the steps to purchase your new home
Use our Buying Checklist to guide you through the whole home-buying journey.

Similar properties
€274,950
12 Inagh Road, Dublin 10, Cherry Orchard, Dublin 22, D10Y0223 Bed · 1 Bath · Terrace€275,000
47 Colepark Road, Ballyfermot, Ballyfermot, Dublin 10, D10Y8913 Bed · 2 Bath · End of Terrace€275,000
11 Wheatfield Grove, Clondalkin, Dublin 22, D22XE843 Bed · 1 Bath · Semi-D€275,000
24 Greenfort Gardens Clondalkin Dublin 22, Clondalkin, Dublin 223 Bed · 1 Bath · Terrace
€280,000
23A Greenfort Lawns, Clondalkin, Clondalkin, Dublin 22, D22CR983 Bed · 2 Bath · End of Terrace€280,000
33 Millpark. D22 RW52, Clondalkin, Dublin 223 Bed · 2 Bath · Duplex€285,000
156 Cherrywood Park, Clondalkin, Clondalkin, Dublin 22, D22CT993 Bed · 1 Bath · Terrace€285,000
44A Shancastle Crescent, Clondalkin, Clondalkin, Dublin 22, D22KH943 Bed · 2 Bath · Terrace€285,000
6 Kilmahuddrick Court, Clondalkin, Clondalkin, Dublin 22, D22FW733 Bed · 1 Bath · Semi-D€289,000
272A Blackditch Road, Ballyfermot, Ballyfermot, Dublin 10, D10E6343 Bed · 2 Bath · Terrace€289,000
34 Monastery Heath Court, Clondalkin Dublin 22 D22 N627, Clondalkin, Dublin 223 Bed · 2 Bath · Duplex€289,000
133 Cherrywood Park D22H227, Clondalkin, Dublin 223 Bed · 1 Bath · End of Terrace
Daft ID: 118992844


OFFICE
SALE AGREEDThinking of selling?
Ask your agent for an Advantage Ad
- • Top of Search Results with Bigger Photos
- • More Buyers
- • Best Price

Home Insurance
Quick quote estimator
