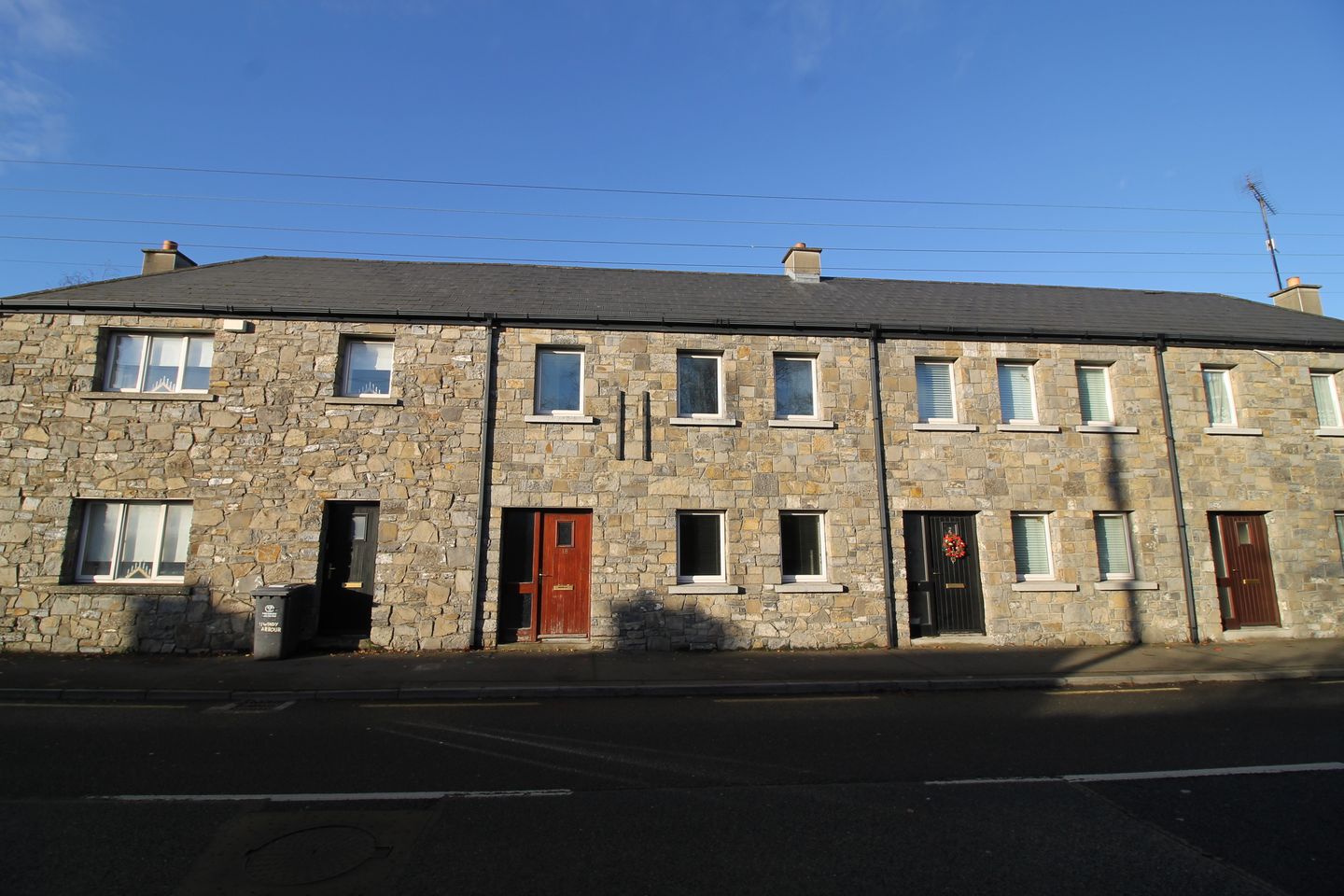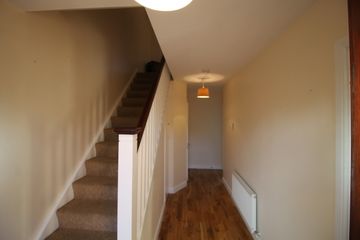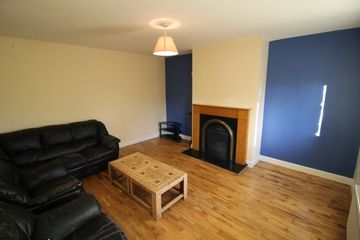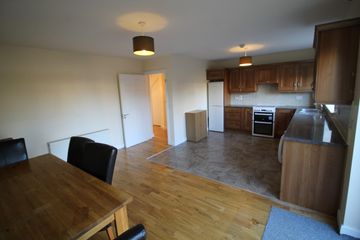


+6

10
18 Windy Arbour, Athboy, Co. Meath, C15H6C1
€225,000
SALE AGREED3 Bed
2 Bath
Terrace
Description
- Sale Type: For Sale by Private Treaty
18 Windy Arbour is a modern three bedroom home. This property is located in the heart of Athboy town. The accommodation is laid out on two floors briefly comprises: Ground Floor - Entrance Hall, Sitting Room, Kitchen/Dining Room and Guest W.C. The first floor incorporates: a bright landing area, three bedrooms (master ensuite), bathroom and hotpress/airing cupboard.
The local village of Athboy has a thriving local and business community and there is an excellent daily bus service. With nearby towns of Trim (14.1km) and Navan (19.3km). With fast access to Dublin on the M3 15 mins away.
It boasts a wealth of shopping and community facilities, club and amenities to cater for its increased population. These include both primary and post primary schools, supermarkets, pharmacies, credit union, hotels, restaurants, numerous public houses, tennis and basketball courts, a health center, a library, GAA pitches, rugby and soccer pitches together with an array of community and recreational groups.
Accommodation:
Ground Floor:
Entrance Hall: 5.60m x 2.22m / 1.2m
Timber Floor. Hardwood Hall Door, with glazed side panel. Stairs to the first floor with storage cupboard, beneath the stairs.
Living Room: 4.37m x 4.12m
Timber Floor. Cast Iron Fireplace with natural timer mantle and surround.
Kitchen/Dining Room: 6.48m x 4.44 / 3.24m
Extensive range of floor and wall mounted units fixed to two walls in an L-shape incorporating cooker, extractor hood and 1.5 bowl single drainer sink unit. Plumbed for dishwasher and washing machine.Ceramic tiled floor to kitchen area as well as tiled splashback to wall surfaces over countertops. Timber style floor to dining area portion. French doors opening to rear garden.
Guest W.C.
First Floor:
Landing:
With hotpress being shelved and fitted with immersion heater.
Master Bedroom: 4.73m x 3.23m With Fitted Wardrobes & Carpet Floor.
Ensuite: 3.10m x 1.09m
Bedroom 2: 4.19m x 3.44m With Double Wardrobes & Carpet Floor.
Bedroom 3: 3.16m x 2.98 / 1.89m With Fitted Wardrobes & Carpet Floor.
Bathroom: 3.10m x 1.96m
Incorporates bath, toilet & wash hand basin. Tiled Floor & Tiling to selected wall surfaces.
Outside:
There is an enclosed rear garden / yard estimated to measure 10m x 6m in width. With gated access, this secure area in surfaced with interlocked bricks.

Can you buy this property?
Use our calculator to find out your budget including how much you can borrow and how much you need to save
Property Features
- Easy Access to Motorway to Dublin City Centre
- Walking Distance To Athboy Town
- PVC Double Glazed Windows
- Walled Enclosed Rear Garden
- Stone Facade
Map
Map
Local AreaNEW

Learn more about what this area has to offer.
School Name | Distance | Pupils | |||
|---|---|---|---|---|---|
| School Name | O'Growney National School | Distance | 100m | Pupils | 366 |
| School Name | Bunscoil Ráth Chairn | Distance | 4.2km | Pupils | 190 |
| School Name | Rathmore National School | Distance | 5.0km | Pupils | 65 |
School Name | Distance | Pupils | |||
|---|---|---|---|---|---|
| School Name | Kildalkey National School | Distance | 5.4km | Pupils | 215 |
| School Name | Kilbride National School | Distance | 7.4km | Pupils | 169 |
| School Name | Crowenstown National School | Distance | 7.5km | Pupils | 16 |
| School Name | Cul Ronain National School | Distance | 7.7km | Pupils | 16 |
| School Name | Clonmellon National School | Distance | 7.7km | Pupils | 225 |
| School Name | Cortown National School | Distance | 8.6km | Pupils | 110 |
| School Name | Trim Educate Together National School | Distance | 9.1km | Pupils | 145 |
School Name | Distance | Pupils | |||
|---|---|---|---|---|---|
| School Name | Athboy Community School | Distance | 920m | Pupils | 584 |
| School Name | Coláiste Pobail Rath Cairn | Distance | 4.2km | Pupils | 125 |
| School Name | Scoil Mhuire Trim | Distance | 11.6km | Pupils | 835 |
School Name | Distance | Pupils | |||
|---|---|---|---|---|---|
| School Name | Boyne Community School | Distance | 12.0km | Pupils | 970 |
| School Name | St Ciarán's Community School | Distance | 12.1km | Pupils | 612 |
| School Name | Eureka Secondary School | Distance | 12.3km | Pupils | 745 |
| School Name | St. Patrick's Classical School | Distance | 15.4km | Pupils | 923 |
| School Name | St. Joseph's Secondary School, Navan, | Distance | 15.8km | Pupils | 754 |
| School Name | Beaufort College | Distance | 16.1km | Pupils | 790 |
| School Name | Loreto Secondary School | Distance | 16.7km | Pupils | 866 |
Type | Distance | Stop | Route | Destination | Provider | ||||||
|---|---|---|---|---|---|---|---|---|---|---|---|
| Type | Bus | Distance | 200m | Stop | Athboy Church | Route | 188 | Destination | Drogheda M1 Rtl Pk | Provider | Tfi Local Link Louth Meath Fingal |
| Type | Bus | Distance | 200m | Stop | Athboy Church | Route | 188 | Destination | Athboy | Provider | Tfi Local Link Louth Meath Fingal |
| Type | Bus | Distance | 200m | Stop | Athboy Church | Route | 188 | Destination | Drogheda Hospital | Provider | Tfi Local Link Louth Meath Fingal |
Type | Distance | Stop | Route | Destination | Provider | ||||||
|---|---|---|---|---|---|---|---|---|---|---|---|
| Type | Bus | Distance | 310m | Stop | Athboy | Route | Um09 | Destination | University Campus | Provider | Streamline Coaches |
| Type | Bus | Distance | 310m | Stop | Athboy | Route | 111x | Destination | Wilton Terrace | Provider | Bus Éireann |
| Type | Bus | Distance | 310m | Stop | Athboy | Route | 111 | Destination | U C D Belfield | Provider | Bus Éireann |
| Type | Bus | Distance | 310m | Stop | Athboy | Route | 111a | Destination | Athboy | Provider | Bus Éireann |
| Type | Bus | Distance | 310m | Stop | Athboy | Route | 111 | Destination | Dublin | Provider | Bus Éireann |
| Type | Bus | Distance | 340m | Stop | Athboy | Route | 111 | Destination | Delvin | Provider | Bus Éireann |
| Type | Bus | Distance | 340m | Stop | Athboy | Route | Um09 | Destination | Athboy, Stop 135891 | Provider | Streamline Coaches |
Property Facilities
- Oil Fired Central Heating
BER Details

BER No: 105276075
Energy Performance Indicator: 132.91 kWh/m2/yr
Statistics
15/02/2024
Entered/Renewed
5,274
Property Views
Check off the steps to purchase your new home
Use our Buying Checklist to guide you through the whole home-buying journey.

Similar properties
€225,000
33 Newman's Mill, Athboy, Co. Meath, C15Y6803 Bed · 3 Bath · Duplex€240,000
8 Park View, Athboy, Co. Meath, C15YE024 Bed · 3 Bath · Detached€375,000
26 Priory Gate, Athboy, Co Meath, C15A5R65 Bed · 4 Bath · Detached€395,000
Cortown, Kells, Co Meath, A82HT975 Bed · 2 Bath · Detached
€395,000
10 Bellview Court, Kildalkey, Co Meath, C15A9X94 Bed · 3 Bath · Detached€400,000
Pubblestown, Kildalkey, Co. Meath, C15FW214 Bed · 1 Bath · Bungalow€410,000
Crossanstown, Ballivor, Co Meath, Ballivor, Co. Meath, C15PE894 Bed · 3 Bath · Bungalow€430,000
Trim Road, Athboy, Co. Meath, C15VY3V4 Bed · 3 Bath · DetachedAMV: €439,000
Parochial House, Kildalkey, Co. Meath, C15RR794 Bed · 4 Bath · Detached€550,000
Main Street5 Bed · 4 Bath · Detached€585,000
12 Kildalkey Wood, Kildalkey, Co. Meath, C15CP584 Bed · 3 Bath · Detached€825,000
Auburn Lodge, Ongenstown, Bohermeen, Navan, Co. Meath, C15T1X35 Bed · 4 Bath · Detached
Daft ID: 118642931


Marie Carty
SALE AGREEDThinking of selling?
Ask your agent for an Advantage Ad
- • Top of Search Results with Bigger Photos
- • More Buyers
- • Best Price

Home Insurance
Quick quote estimator
