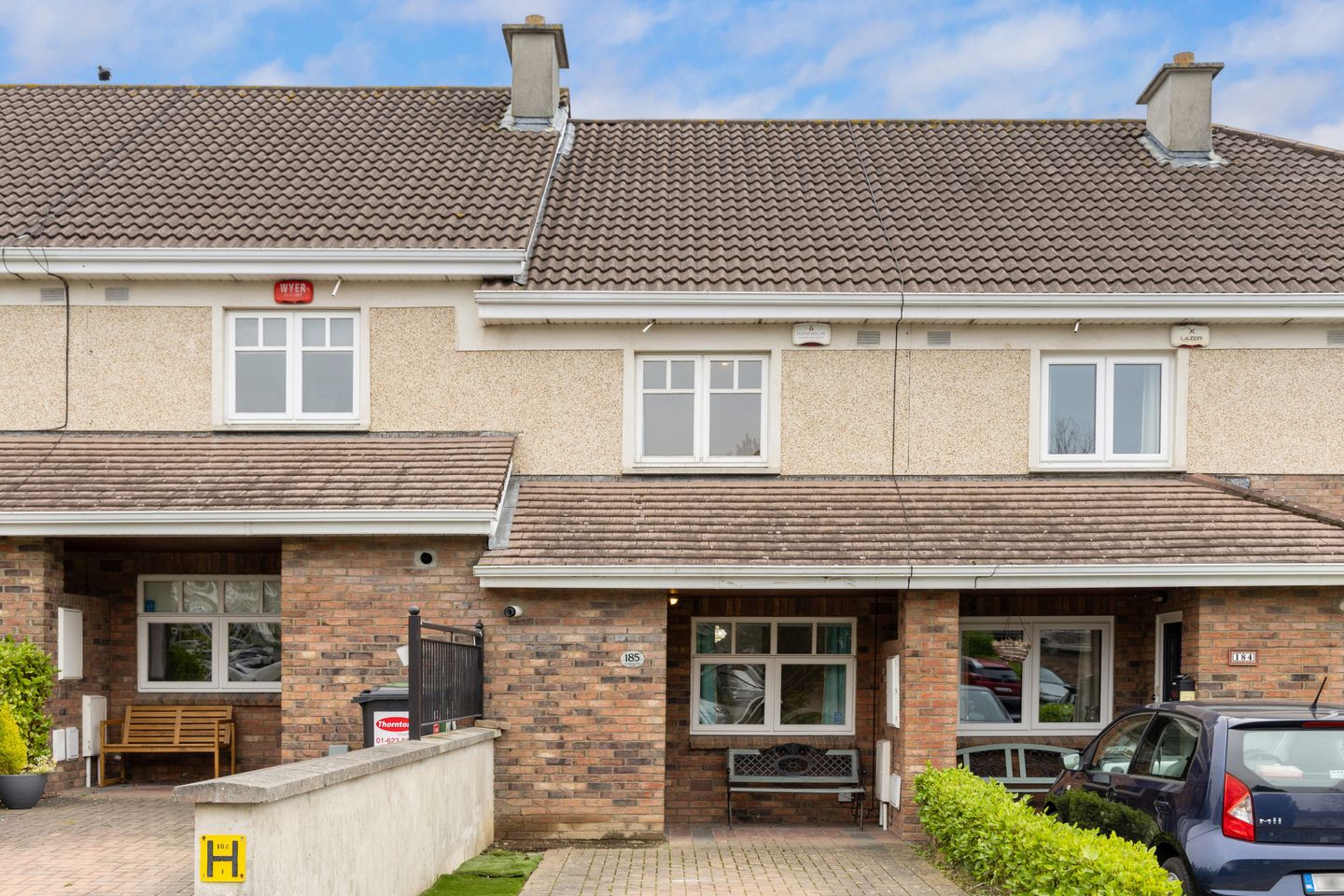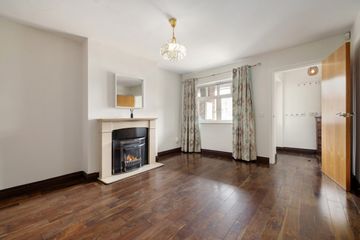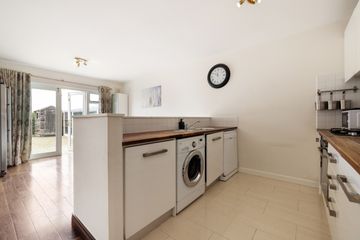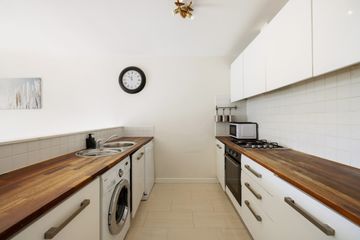


+8

12
185 Charlesland Court, Greystones, Co Wicklow, A63R668
€370,000
SALE AGREED2 Bed
2 Bath
78 m²
Terrace
Description
- Sale Type: For Sale by Private Treaty
- Overall Floor Area: 78 m²
185 Charlesland Court, a 2 bedroom property of c. 78.1 sq m / 841 sq ft is located to the south of the seaside town of Greystones on the sunny southeast coast, and comes to the market in good decorative condition throughout, with solid wooden floors in the living room, and large open plan kitchen / dining area with French doors leading to the low maintenance east facing rear garden. The position, which overlooks the communal green to the front, ensures an important element of privacy and is tucked away at the top of a cul de sac making it ideal for young families.
Upstairs, viewers will find two generously sized double bedrooms and a large family bathroom. The attic in neighbouring homes has been converted and could be done so here (subject to planning permission) to provide further living accommodation if one wished, and this space is currently accessed by a Stira staircase.
Location here is ideal for commuters as the DART is close by, bus routes to and from the city centre and the N11/M50 make the commute north to the city centre and south to Wicklow and beyond quick and easy. Greystones is renowned for the wide variety of amenities on offer such as excellent schools including the Greystones Community College only minutes’ walk from the house. Numerous cafes and restaurants, along with cosy pubs in the village and nearby eateries give foodies lots of local options to choose from, and the fabulous coastal walks north to Bray and south to Newcastle along the water’s edge draw tourists from near and far. 185 Charlesland Court offers a wonderful place to live within a town with a strong sense of community.
Entrance Hall With hardwood flooring leads to:
Living Room 3.63m x 4.31m. Facing the front of the home, with gas fire, marble surround, radiator cover and TV point.
Kitchen / Dining Room 3.63m x 6.35m. Overlooking the rear garden, with tiled floor in the kitchen, hardwood in dining area, stainless steel sink and drainer, floor and eye level units, gas hob, electric oven, extractor fan, tiled splashback, LG washing machine, Bosch dishwasher, American style Fridge, floor and eye level cabinets, French doors leading to the private rear garden.
WC 1.52m x 1.6m. Having tiled floor, WC, WHB with tiled splash back.
Upstairs Carpeted stairs lead to the landing with Stira access to the attic space, off which:
Bedroom 1 3.6m x 3.15m. With distant sea views to the rear, a double bedroom complete with built in wardrobe and wooden flooring.
Hotpress
Bathroom 2.3m x 2.06m. Tiled floor, bath with tiled surround and shower attachment, WC, WHB with storage below, wall mounted mirror & light above, heated chrome towel rail and extractor fan.
Bedroom 2 3.6m x 2.93m. Facing the front, a double bedroom with timber floor, double built in wardrobes, TV point.
Outside You will find off street cobble block car parking to the front of the home, which overlooks the communal green space. To the rear there is a private back garden, which is laid out in attractive timber decking off the kitchen/dining room, with low maintenance gravel beyond and timber garden shed.

Can you buy this property?
Use our calculator to find out your budget including how much you can borrow and how much you need to save
Property Features
- Quiet cul de sac location
- Walking distance to local school and shops
- GFCH
- Overlooking communal green space to the front
- Off street parking
Map
Map
Local AreaNEW

Learn more about what this area has to offer.
School Name | Distance | Pupils | |||
|---|---|---|---|---|---|
| School Name | Greystones Community National School | Distance | 690m | Pupils | 377 |
| School Name | Delgany National School | Distance | 1.1km | Pupils | 218 |
| School Name | St Laurence's National School | Distance | 1.7km | Pupils | 664 |
School Name | Distance | Pupils | |||
|---|---|---|---|---|---|
| School Name | Kilcoole Primary School | Distance | 2.0km | Pupils | 578 |
| School Name | St Brigid's National School | Distance | 2.1km | Pupils | 450 |
| School Name | St Patrick's National School | Distance | 2.3km | Pupils | 362 |
| School Name | St Kevin's National School | Distance | 2.3km | Pupils | 479 |
| School Name | Greystones Educate Together National School | Distance | 2.7km | Pupils | 457 |
| School Name | Gaelscoil Na Gcloch Liath | Distance | 2.7km | Pupils | 320 |
| School Name | Woodstock Educate Together National School | Distance | 5.1km | Pupils | 65 |
School Name | Distance | Pupils | |||
|---|---|---|---|---|---|
| School Name | Greystones Community College | Distance | 480m | Pupils | 287 |
| School Name | St David's Holy Faith Secondary | Distance | 2.1km | Pupils | 731 |
| School Name | Temple Carrig Secondary School | Distance | 2.9km | Pupils | 916 |
School Name | Distance | Pupils | |||
|---|---|---|---|---|---|
| School Name | Colaiste Chraobh Abhann | Distance | 3.1km | Pupils | 782 |
| School Name | St. Kilian's Community School | Distance | 7.3km | Pupils | 411 |
| School Name | Pres Bray | Distance | 7.3km | Pupils | 647 |
| School Name | Loreto Secondary School | Distance | 8.0km | Pupils | 699 |
| School Name | St Thomas' Community College | Distance | 8.4km | Pupils | 14 |
| School Name | North Wicklow Educate Together Secondary School | Distance | 8.5km | Pupils | 342 |
| School Name | Coláiste Raithín | Distance | 8.7km | Pupils | 344 |
Type | Distance | Stop | Route | Destination | Provider | ||||||
|---|---|---|---|---|---|---|---|---|---|---|---|
| Type | Bus | Distance | 240m | Stop | Three Trouts Bridge | Route | 84 | Destination | Newcastle | Provider | Dublin Bus |
| Type | Bus | Distance | 250m | Stop | Three Trouts Bridge | Route | 84 | Destination | Bray Station | Provider | Dublin Bus |
| Type | Bus | Distance | 250m | Stop | Three Trouts Bridge | Route | 84 | Destination | Blackrock | Provider | Dublin Bus |
Type | Distance | Stop | Route | Destination | Provider | ||||||
|---|---|---|---|---|---|---|---|---|---|---|---|
| Type | Bus | Distance | 410m | Stop | Glenbrook Park | Route | 84 | Destination | Blackrock | Provider | Dublin Bus |
| Type | Bus | Distance | 410m | Stop | Glenbrook Park | Route | 84 | Destination | Bray Station | Provider | Dublin Bus |
| Type | Bus | Distance | 440m | Stop | Mill Grove | Route | 84 | Destination | Blackrock | Provider | Dublin Bus |
| Type | Bus | Distance | 440m | Stop | Mill Grove | Route | 84 | Destination | Bray Station | Provider | Dublin Bus |
| Type | Bus | Distance | 450m | Stop | Tennis Club | Route | 84 | Destination | Newcastle | Provider | Dublin Bus |
| Type | Bus | Distance | 450m | Stop | Tennis Club | Route | 184 | Destination | Newtownmountkennedy | Provider | Go-ahead Ireland |
| Type | Bus | Distance | 450m | Stop | Kilcoole Road | Route | 84 | Destination | Newcastle | Provider | Dublin Bus |
Video
BER Details

BER No: 109041780
Energy Performance Indicator: 170.23 kWh/m2/yr
Statistics
28/02/2024
Entered/Renewed
2,267
Property Views
Check off the steps to purchase your new home
Use our Buying Checklist to guide you through the whole home-buying journey.

Similar properties
€345,000
48 Church Avenue, Eden Gate, Delgany, Co. Wicklow, A63YW682 Bed · 2 Bath · Apartment€355,000
23 Seaview, Kilcoole, Co. Wicklow, A63R5973 Bed · 1 Bath · Semi-D€370,000
136 Charlesland Park, Greystones, Co. Wicklow, A63FP623 Bed · 2 Bath · Apartment€380,000
59 Charlesland Park, Greystones, Co. Wicklow, A63HH773 Bed · 2 Bath · Apartment
€385,000
135 Charlesland Wood, Greystones, Co. Wicklow, A63F4492 Bed · 1 Bath · Terrace€390,000
Apartment 9, Woodlands Court, Woodlands, Greystones, Co. Wicklow, A63CT922 Bed · 2 Bath · Apartment€395,000
11 New Road, Kilcoole, Co. Wicklow, A63NW583 Bed · 2 Bath · Semi-D€420,000
Apartment 32, Block 3, Delgany, Co. Wicklow, A63R7202 Bed · 2 Bath · Apartment€420,000
23 Upper Grattan Park, Greystones, Co Wicklow, A63KT783 Bed · 1 Bath · Terrace€420,000
Apartment 89, Priory Court, Delgany, Co. Wicklow, A63Y0792 Bed · 2 Bath · Apartment€455,000
20 Hunter's Brook, Delgany, Co. Wicklow, A63VY703 Bed · 2 Bath · End of Terrace€460,000
6 Hawkins Wood Grove, Hawkins Wood, Greystones, Co. Wicklow, A63A3C72 Bed · 2 Bath · Apartment
Daft ID: 118875579


Barbara Lennox
SALE AGREEDThinking of selling?
Ask your agent for an Advantage Ad
- • Top of Search Results with Bigger Photos
- • More Buyers
- • Best Price

Home Insurance
Quick quote estimator
