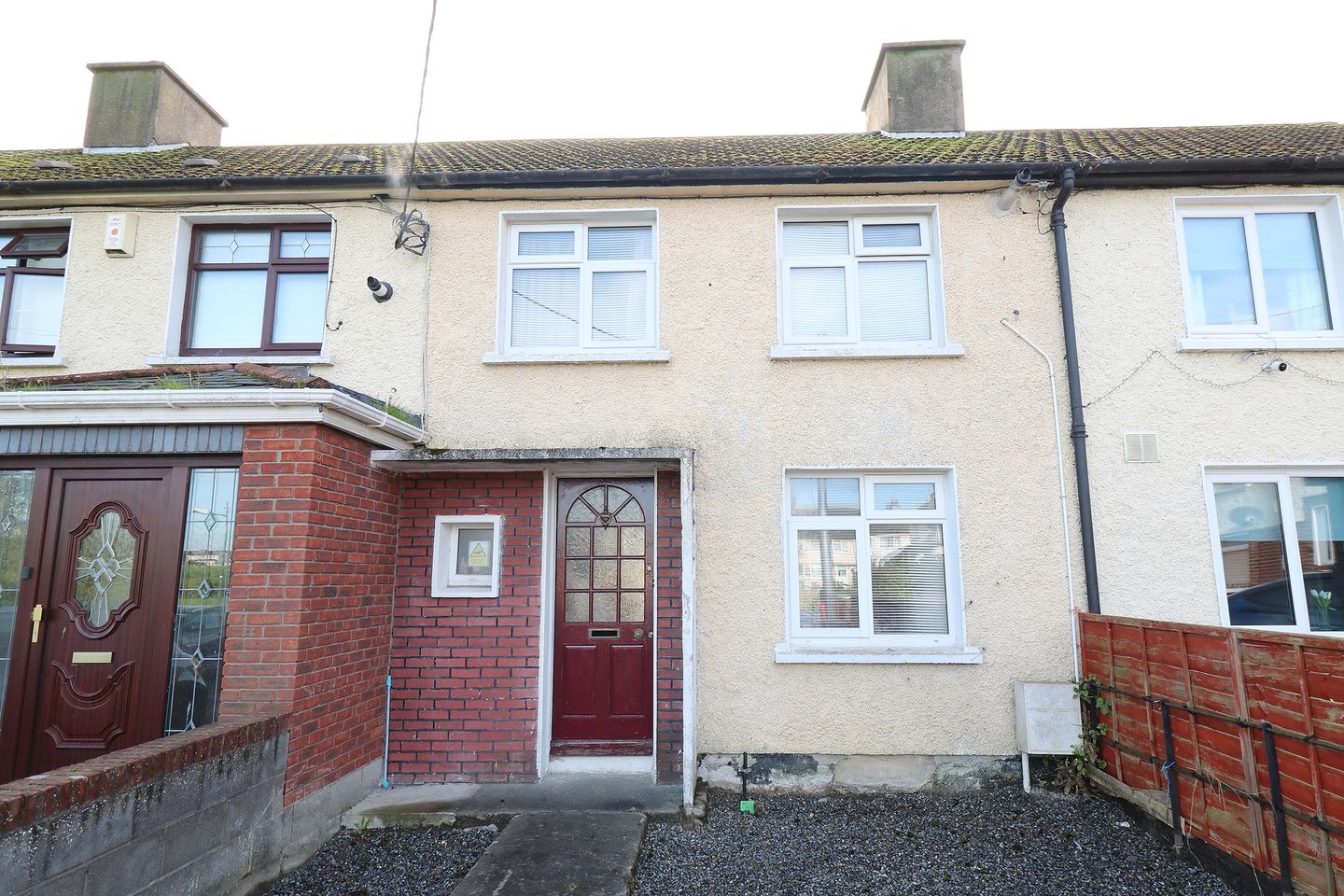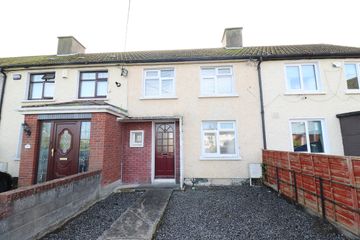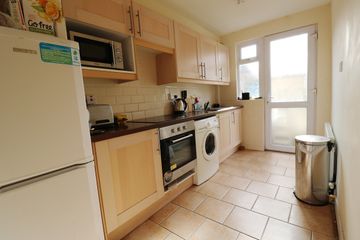


+3

7
19 Lein Park, Artane, Raheny, Dublin 5, D05PX84
Price on Application
SALE AGREED2 Bed
1 Bath
72 m²
Terrace
Description
- Sale Type: For Sale by Private Treaty
- Overall Floor Area: 72 m²
Property Team Lappin Estates take great pleasure in presenting no. 19 Lein Park, to the market. This is a well built 2 bedroom family home nestled away in a quiet cul de sac position within close proximity of the DART, shops, restaurants, schools and businesses. There is a regular bus service offering ease of access to the City Centre and the DART is within a five-minute walk.
Situated in an extremely desirable and highly sought after cul-de-sac this fine home offers a sunny aspect with a large south facing garden to the rear.
Presented to the market with the benefit a modern fully fitted kitchen, bathroom and double glazed windows this is warm family home will require some further minor upgrading/decoration. 19 Lein Park will suit both first time buyers and those trading down alike. Ideal for purchasers looking to live in a quiet and convenient location on the doorstep of the city centre.
No. 19 benefits from a host of local amenities and services available within immediate walking distance. This includes a choice of excellent schools, sports and recreational facilities, local shops, bars, restaurants, Raheny DART Station, Harmonstown DART station, St Anne's Park, Dollymount beach. Dublin city centre is approximately 6 km away.
The accommodation comprises entrance hall, parlour room, kitchen, living room, 2 bedrooms and a bathroom. Drive in to the front and large south facing rear garden. Viewing is very highly recommended!
Accommodation
Entrance Hall Wooden floor.
Parlour Room 3.00m x 2.75m Wooden floor
Living Room 4.20m x 3.00m Wooden floor and feature open fireplace.
Kitchen 2.00m x 4.43m Tiled floor, modern fitted kitchen units, plumbed for washing machine. Door to rear garden. Fridge freezer, cooker, hob, washing machine and microwave all included in the sale.
Upstairs
Landing
Shelved hot press.
Bedroom 1) 3.35m x 5.10m Fitted press.
Bedroom 2) 3.63m x 3.11m
Bathroom Fully tiled walls and floor, WC, whb and shower.
Outside Drive in to the front. Large south facing rear garden.
Special Features
- Close to Dart station
- Rewired 2003
- G.F.C.H.
- Double glazed windows
- Large south facing rear garden
- Drive in to the front.
- Well serviced by local transport links
- Schools, shops and businesses on the doorstep
- Parlour Room (often used as 3rd bedroom)
Negotiator: Paul Lappin MIPAV-MMCEPI-TRV Office: 01 8825730 Mobile: 087 236 5880
Viewing: Viewing by appointment with Property Team Lappin Estates
Floor Area: C. 72 sq.m (c. 775 sq.ft.)
CALL 01 8825730 TO HAVE YOUR HOME VALUED FOR FREE

Can you buy this property?
Use our calculator to find out your budget including how much you can borrow and how much you need to save
Map
Map
Local AreaNEW

Learn more about what this area has to offer.
School Name | Distance | Pupils | |||
|---|---|---|---|---|---|
| School Name | Springdale National School | Distance | 490m | Pupils | 217 |
| School Name | Scoil Neasáin | Distance | 630m | Pupils | 248 |
| School Name | St Brendans Boys National School | Distance | 650m | Pupils | 171 |
School Name | Distance | Pupils | |||
|---|---|---|---|---|---|
| School Name | Naíscoil Íde Raheny | Distance | 750m | Pupils | 353 |
| School Name | Scoil Aine Convent Senior | Distance | 770m | Pupils | 335 |
| School Name | Scoil Chaitriona Infants | Distance | 780m | Pupils | 173 |
| School Name | St Malachy's Boys National School | Distance | 780m | Pupils | 132 |
| School Name | Scoil Assaim Boys Seniors | Distance | 790m | Pupils | 303 |
| School Name | Scoil Chaitríona Cailiní | Distance | 800m | Pupils | 207 |
| School Name | St Monica's Infant Girls' School | Distance | 900m | Pupils | 53 |
School Name | Distance | Pupils | |||
|---|---|---|---|---|---|
| School Name | Mercy College Coolock | Distance | 860m | Pupils | 411 |
| School Name | Manor House School | Distance | 1.0km | Pupils | 683 |
| School Name | St. Mary's Secondary School | Distance | 1.1km | Pupils | 345 |
School Name | Distance | Pupils | |||
|---|---|---|---|---|---|
| School Name | St Paul's College | Distance | 1.1km | Pupils | 644 |
| School Name | Chanel College | Distance | 1.3km | Pupils | 534 |
| School Name | Ardscoil La Salle | Distance | 1.4km | Pupils | 251 |
| School Name | Donahies Community School | Distance | 1.5km | Pupils | 504 |
| School Name | St. David's College | Distance | 2.0km | Pupils | 483 |
| School Name | Coolock Community College | Distance | 2.4km | Pupils | 171 |
| School Name | Holy Faith Secondary School | Distance | 2.5km | Pupils | 643 |
Type | Distance | Stop | Route | Destination | Provider | ||||||
|---|---|---|---|---|---|---|---|---|---|---|---|
| Type | Bus | Distance | 70m | Stop | Lein Gardens | Route | 27a | Destination | Blunden Drive | Provider | Dublin Bus |
| Type | Bus | Distance | 80m | Stop | Lein Park | Route | 27a | Destination | Eden Quay | Provider | Dublin Bus |
| Type | Bus | Distance | 250m | Stop | St Josephs Hospital | Route | 27a | Destination | Eden Quay | Provider | Dublin Bus |
Type | Distance | Stop | Route | Destination | Provider | ||||||
|---|---|---|---|---|---|---|---|---|---|---|---|
| Type | Bus | Distance | 260m | Stop | Ribh Road | Route | 27a | Destination | Eden Quay | Provider | Dublin Bus |
| Type | Bus | Distance | 270m | Stop | Ribh Road | Route | 27a | Destination | Blunden Drive | Provider | Dublin Bus |
| Type | Bus | Distance | 290m | Stop | Mcauley Park | Route | 27a | Destination | Eden Quay | Provider | Dublin Bus |
| Type | Bus | Distance | 310m | Stop | Mcauley Park | Route | 27a | Destination | Blunden Drive | Provider | Dublin Bus |
| Type | Bus | Distance | 310m | Stop | Edenmore Green | Route | 27a | Destination | Blunden Drive | Provider | Dublin Bus |
| Type | Bus | Distance | 330m | Stop | Mcauley Drive | Route | 27a | Destination | Eden Quay | Provider | Dublin Bus |
| Type | Bus | Distance | 350m | Stop | Mcauley Park | Route | 27a | Destination | Blunden Drive | Provider | Dublin Bus |
BER Details

Statistics
05/12/2023
Entered/Renewed
0
Property Views
Check off the steps to purchase your new home
Use our Buying Checklist to guide you through the whole home-buying journey.

Similar properties
€235,000
32 Kilkee House, Clare Village, Clarehall, Dublin 17, D17KR742 Bed · 2 Bath · Apartment€258,000
Apartment 8, Block A, Castle Elms Court, Castle Elms, Dublin 17, D17C8962 Bed · 1 Bath · Apartment€310,000
37 Brookfield, Artane, Artane, Dublin 5, D05X8C23 Bed · 1 Bath · Semi-D€325,000
5 McAuley Road, Artane, Artane, Dublin 5, D05H4262 Bed · 1 Bath · End of Terrace
€325,000
Apartment 5, Block A, Dublin 5, D13F8542 Bed · 1 Bath · Apartment€325,000
Apartment 22, Block C The Timber Mill, Kilmore Road, Artane, Dublin 5, D05WT732 Bed · 2 Bath · Apartment€335,000
6 Edenmore Grove, Raheny, Dublin 5, D05K0252 Bed · 1 Bath · Terrace€345,000
5 Ferrycarrig Avenue, Coolock, Coolock, Dublin 17, D17HC563 Bed · 2 Bath · Terrace€345,000
54 Millbrook Avenue, Donaghmede, Dublin 133 Bed · 1 Bath · Terrace€350,000
62 Swan's Nest Avenue, Dublin 5, D05RW835 Bed · 1 Bath · End of Terrace€350,000
28 Millwood Villas, Raheny, Dublin 5, D05Y9R93 Bed · 1 Bath · Terrace€365,000
96 Carndonagh Park, Donaghmede, Donaghmede, Dublin 13, D13H9X43 Bed · 2 Bath · End of Terrace
Daft ID: 118322706


Paul Lappin
SALE AGREEDThinking of selling?
Ask your agent for an Advantage Ad
- • Top of Search Results with Bigger Photos
- • More Buyers
- • Best Price

Home Insurance
Quick quote estimator
