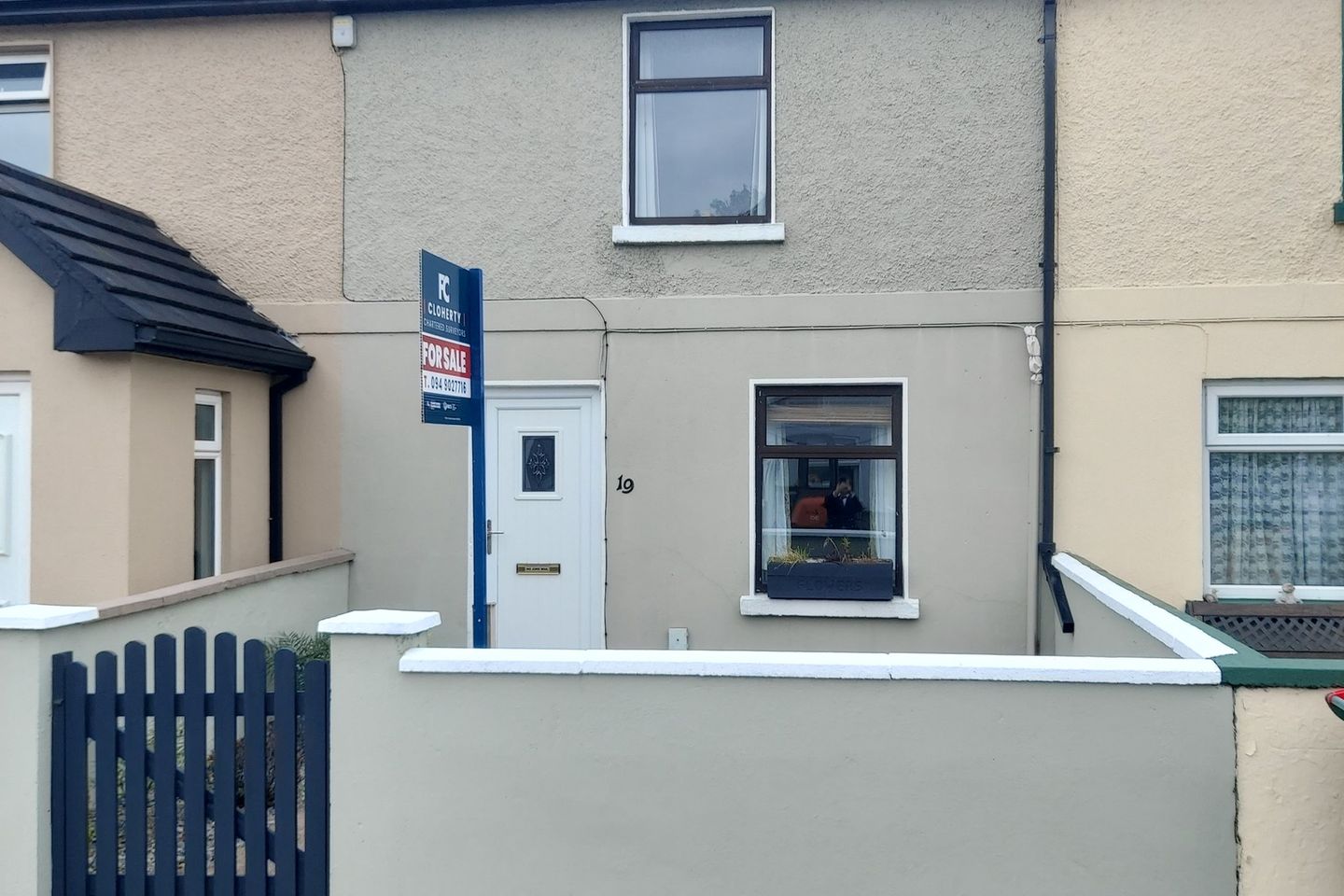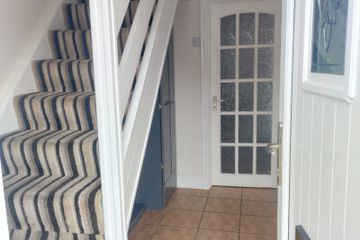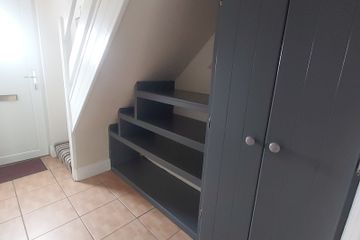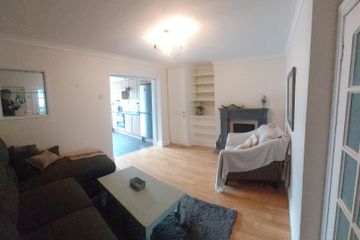


+7

11
19 McHale Road, Castlebar, Co. Mayo, F23D294
€210,000
3 Bed
2 Bath
74 m²
Terrace
Description
- Sale Type: For Sale by Private Treaty
- Overall Floor Area: 74 m²
This residence is contemporary in layout and design and presents an opportunity to acquire an excellent standard of accommodation situated in a desirable and convenient location. There are many attractive features.
ENTRANCE: 3.00m x 1.80m
Tile over concrete floor. Wall hung central heating radiator. Painted plastered walls and ceiling. Under stair storage consists of extensive shelving and a wardrobe / broom cupboard.
SITTING ROOM: 3.30m x 4.10m
Timber over concrete floor. Wall hung central heating radiator. Painted plastered walls and ceiling. Insert stove fireplace with ceramic brick insert & timber surround and over mantel. Shelving and hot press.
KITCHEN/DINING ROOM: 4.00m x 2.25m + 2.00m x 1.75m
Slate tile over concrete floor. Wall hung central heating radiator. Painted plastered walls and ceiling. Breakfast bar. Contemporary style kitchen. Worktop with ceramic tile splashback. Integrated sink and draining unit. Rear exit door to garden.
UTILITY/WC: 1.80m x 1.60m
Slate tile over concrete floor. Wall hung central heating radiator. Painted plastered walls and ceiling. Both washing machine and drying machine have been installed in the downstairs W.C.
BEDROOM 1: 3.20m x 2.50m
Laminate over concrete floor. Painted plastered walls and ceiling. Wall hung central heating radiator.
LANDING: 0.85m x 1.90m
Carpet over timber stairs to landing.
BEDROOM 2: 2.80m x 3.65m
Double bedroom. Laminate over timber floor. Wall hung central heating radiator. Built in wardrobe. Painted plastered walls and ceiling.
BEDROOM 3: 3.40m x 2.65m
Laminate over timber floor. Painted plastered walls and ceiling. Wall hung central heating radiator.
BATHROOM: 1.75m x 2.35m
Ceramic over timber floor. Extensively tiled floor to ceiling. Bathroom wall hung radiator. Sheeted ceiling. Separate shower unit with electric shower. Toilet. Bath with bath/shower mixer. Bathroom sink & vanity unit.
A paved garden is located at the front with shrubs and flowers. An extended garden is situated at the rear at the property. This has been partially paved and the remainder is in lawn. A small garden shed is located at the rear beside the rear access gate. Rear access is available by rear access road.
The overall accommodation area measures approximately 73 sq. m (785 sq ft). The overall site area measures approximately 150 sq. m.

Can you buy this property?
Use our calculator to find out your budget including how much you can borrow and how much you need to save
Property Features
- Excellent 3 Bedroom & 2 Bathroom Residence
- Located Within 1 Km of Castlebar Town Centre
- Ground Floor Bedroom
- Ready for Immediate Occupation
- Excellent Rental Potential
Map
Map
Local AreaNEW

Learn more about what this area has to offer.
School Name | Distance | Pupils | |||
|---|---|---|---|---|---|
| School Name | St Brids Special School | Distance | 190m | Pupils | 26 |
| School Name | St. Angela's National School | Distance | 510m | Pupils | 312 |
| School Name | Gaelscoil Raifteiri | Distance | 720m | Pupils | 217 |
School Name | Distance | Pupils | |||
|---|---|---|---|---|---|
| School Name | Castlebar Educate Together National School | Distance | 880m | Pupils | 116 |
| School Name | St. Patrick's De La Salle Boys National School | Distance | 1.1km | Pupils | 413 |
| School Name | Castlebar Primary School | Distance | 1.1km | Pupils | 794 |
| School Name | St Anthonys Special Sc | Distance | 1.3km | Pupils | 59 |
| School Name | Snugboro National School | Distance | 3.1km | Pupils | 295 |
| School Name | Breaffy National School | Distance | 3.4km | Pupils | 424 |
| School Name | Cornanool National School | Distance | 4.5km | Pupils | 56 |
School Name | Distance | Pupils | |||
|---|---|---|---|---|---|
| School Name | St Joseph's Secondary School | Distance | 440m | Pupils | 556 |
| School Name | Davitt College | Distance | 570m | Pupils | 802 |
| School Name | St. Geralds College | Distance | 1.4km | Pupils | 640 |
School Name | Distance | Pupils | |||
|---|---|---|---|---|---|
| School Name | Balla Secondary School | Distance | 11.1km | Pupils | 422 |
| School Name | Rice College | Distance | 15.7km | Pupils | 529 |
| School Name | Sacred Heart School | Distance | 16.0km | Pupils | 571 |
| School Name | St Joseph's Secondary School | Distance | 18.6km | Pupils | 447 |
| School Name | St Louis Community School | Distance | 18.8km | Pupils | 639 |
| School Name | Coláiste Mhuire | Distance | 21.1km | Pupils | 95 |
| School Name | Mount St Michael | Distance | 23.1km | Pupils | 420 |
Type | Distance | Stop | Route | Destination | Provider | ||||||
|---|---|---|---|---|---|---|---|---|---|---|---|
| Type | Bus | Distance | 430m | Stop | Train Station | Route | 978 | Destination | Belmullet | Provider | Tfi Local Link Mayo |
| Type | Bus | Distance | 430m | Stop | Train Station | Route | 978 | Destination | Castlebar Station | Provider | Tfi Local Link Mayo |
| Type | Bus | Distance | 430m | Stop | Train Station | Route | 454 | Destination | Ballina | Provider | Tfi Local Link Mayo |
Type | Distance | Stop | Route | Destination | Provider | ||||||
|---|---|---|---|---|---|---|---|---|---|---|---|
| Type | Bus | Distance | 430m | Stop | Train Station | Route | 454 | Destination | Castlebar Station | Provider | Tfi Local Link Mayo |
| Type | Bus | Distance | 430m | Stop | Train Station | Route | 978 | Destination | Mulranny | Provider | Tfi Local Link Mayo |
| Type | Rail | Distance | 500m | Stop | Castlebar | Route | Rail | Destination | Westport | Provider | Irish Rail |
| Type | Rail | Distance | 500m | Stop | Castlebar | Route | Rail | Destination | Dublin Heuston | Provider | Irish Rail |
| Type | Rail | Distance | 500m | Stop | Castlebar | Route | Rail | Destination | Athlone | Provider | Irish Rail |
| Type | Bus | Distance | 580m | Stop | The Mall | Route | Ul05 | Destination | University Of Limerick | Provider | Michael Moran |
| Type | Bus | Distance | 580m | Stop | The Mall | Route | Ul05 | Destination | Mill Street | Provider | Michael Moran |
Property Facilities
- Oil Fired Central Heating
BER Details

Statistics
03/05/2024
Entered/Renewed
1,452
Property Views
Check off the steps to purchase your new home
Use our Buying Checklist to guide you through the whole home-buying journey.

Similar properties
AMV: €190,000
45 Aglish, Castlebar, Co. Mayo, F23XR944 Bed · 2 Bath · Detached€195,000
69 Chestnut Grove, Castlebar, Co. Mayo, F23Y2843 Bed · 1 Bath · Semi-D€195,000
Balloor, Breaffy, Co. Mayo, F23V2024 Bed · 2 Bath · Detached€200,000
9 Clydagh Park, Turlough Road, Castlebar, Co. Mayo, F23NW523 Bed · 3 Bath · Semi-D
€205,000
89A Chestnut Grove, Castlebar, Co. Mayo, F23FP963 Bed · 2 Bath · Semi-D€210,000
CHRIST THE SOLUTION, Humbert Mall, Castlebar, Co. Mayo, F23XH113 Bed · 2 Bath · Apartment€225,000
35 Chestnut Grove, Castlebar, Co. Mayo, F23Y6284 Bed · 2 Bath · Semi-D€249,000
21 Curragh, Castlebar, Co. Mayo, F23VN124 Bed · 3 Bath · Semi-D€250,000
Upper Charles Street, Castlebar, Co. Mayo, F23CY924 Bed · 2 Bath · End of Terrace€255,000
Davitt's Terrace, Castlebar, Co. Mayo, F23V2273 Bed · 1 Bath · Bungalow€259,000
29 College View, Westport Road, Castlebar, Co. Mayo, F23YC573 Bed · 3 Bath · Semi-D€265,000
Springfield, Castlebar, Co. Mayo, F23CE153 Bed · 1 Bath · Detached
Daft ID: 119338268
Contact Agent

Frank Cloherty
087 138 4822Thinking of selling?
Ask your agent for an Advantage Ad
- • Top of Search Results with Bigger Photos
- • More Buyers
- • Best Price

Home Insurance
Quick quote estimator
