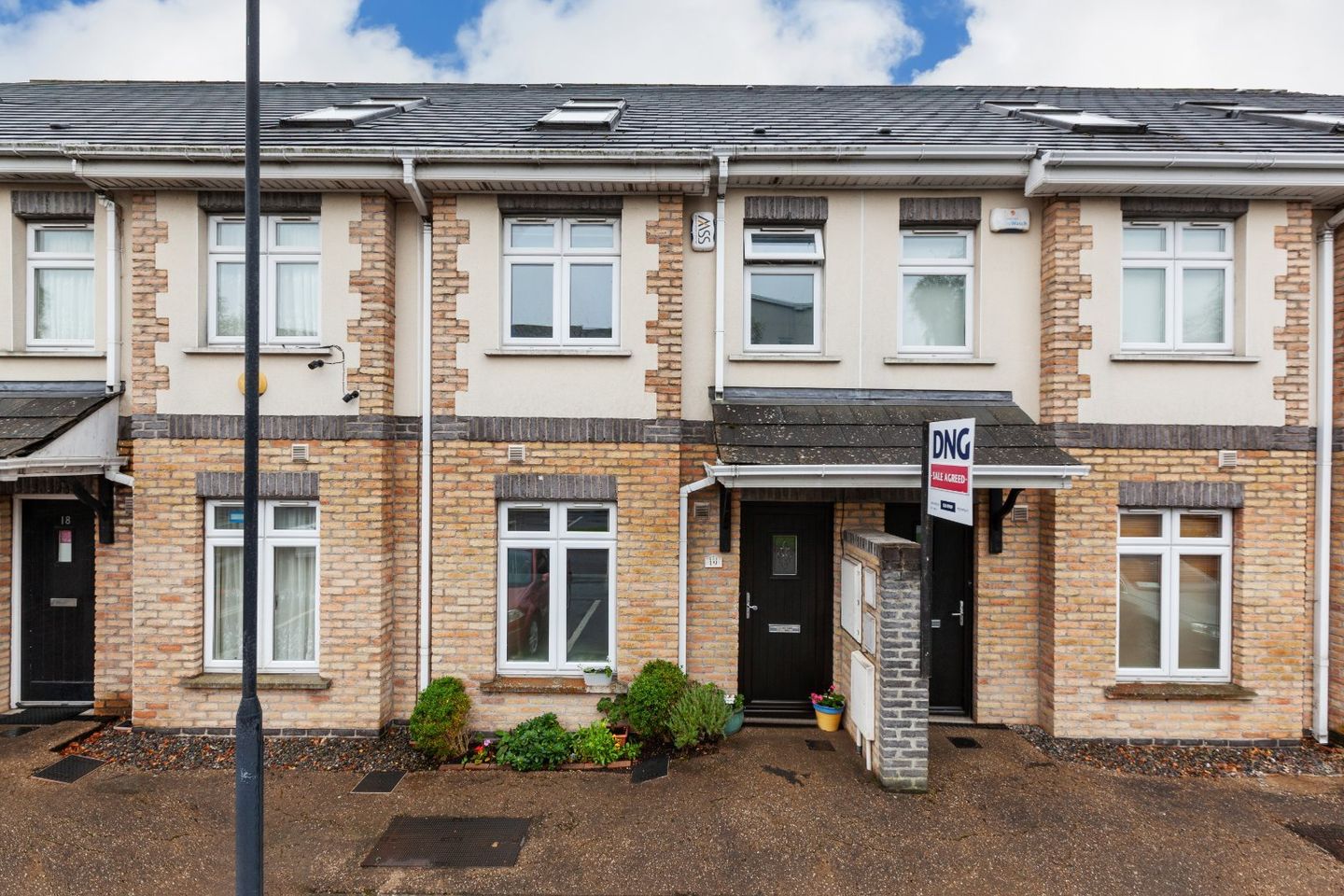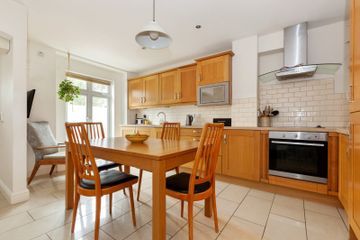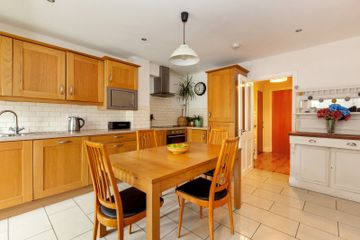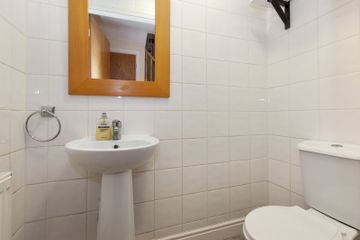


+9

13
19 Melville Grove, Finglas, Dublin 11, D11W1X3
€375,000
SALE AGREED4 Bed
3 Bath
118 m²
Terrace
Description
- Sale Type: For Sale by Private Treaty
- Overall Floor Area: 118 m²
DNG are delighted to introduce this very attractive 4 bedroom mid terrace family home.
19 Melville Grove is immaculately presented and perfectly located in a very popular residential development close to City Centre. The property has been very well maintained and enhanced by its current owners. Open plan layout to include a few.
Accommodation consists of open plan fully fitted kitchen/dining room, living room, downstairs wc and storage room. While upstairs there are 4 bedrooms and 2 family bathrooms. The front of the property offers designated parking and ample visitor spaces. The private rear garden has a seeded lawn, matrure planting and shed.
The location is very popular with excellent schools with easy access to St. Aidan's CBS, St Vincents CBS, St Marys HFC, St Bridgets N.S, Holy Faith and of course DCU. The M50/M2 intersection is a couple of minutes by car and the area is also well serviced by excellent public transport links to Dublin City Centre via the local quality bus corridor. Sports facilities include local Swimming Pool, Erin Isle GAA and Tolka Rovers FC.
This beautiful home offers charm and style and is sure to interest buyers seeking a wonderful family home in a sought after neighbourhood.
Viewing is very highly recommended
Viewing by appointment with DNG estate agents 01 8300989 in Phibsboro.Local DNG agents: Isabel O'Neill, Ciaran Jones , Vincent Mullen, Michelle Keeley & Brian McGee MIPAV
Kitchen/Dining area : 4.74m x 3.84m. Open plan entrance hallway, tiled flooring throughout, shaker style fitted kitchen, window seat facing to the front of the property.
Living Room : 4.00m x 3.84m. Laminate wood flooring, painted decor, feature fireplace, french doors leading to rear garden.
Downstairs Wc : Fully tiled with wc and whb.
Master Bedroom : 3.90m x 3.85m. Double bedroom with laminate wood flooring, feature wallpaper, built in fitted wardrobes.
Bedroom 2 : 3.71m x 3.85m. Double bedroom, carpet flooring, painted decor.
Bathroom : 1.84m x 2.00m. Fully tiled bathroom, wc, whb and bath with overhead shower.
Bedroom 3 : 4.25m x 3.62m. Double bedroom, laminate wood flooring, painted decor, velux windows.
Bedroom 4 : 1.96m x 3.62m. Laminate wood flooring, feature wallpaper, built in storage. Velux windows.
Shower Room : Fully tiled with shower cubicle, wc and whb.
Outside Front : Designated parking and ample visitor spaces.
Outside Rear : East facing garden with seeded lawn, paved tiling, mature planting and garden shed.

Can you buy this property?
Use our calculator to find out your budget including how much you can borrow and how much you need to save
Property Features
- Open plan kitchen/dining area
- Year of construction 2005
- Feature wallpaper Interior
- Double glazed windows.
- Walking distance to Finglas Village, Schools, Café's Bars & Restaurant's.
- Surrounded by a host of sports facilities.
- Close to City Centre, Dublin Airport, M50 motorway and Charlestown Shopping Centre.
Map
Map
Local AreaNEW

Learn more about what this area has to offer.
School Name | Distance | Pupils | |||
|---|---|---|---|---|---|
| School Name | St Josephs Girls National School | Distance | 1.3km | Pupils | 167 |
| School Name | St Kevin's Boys National School Finglas | Distance | 1.3km | Pupils | 152 |
| School Name | St Canice's Boys National School | Distance | 1.3km | Pupils | 390 |
School Name | Distance | Pupils | |||
|---|---|---|---|---|---|
| School Name | St Canice's Girls National School | Distance | 1.3km | Pupils | 491 |
| School Name | Balcurris Senior School | Distance | 1.4km | Pupils | 142 |
| School Name | Youth Encounter Project | Distance | 1.4km | Pupils | 15 |
| School Name | Balcurris National School | Distance | 1.5km | Pupils | 148 |
| School Name | Holy Spirit Girls National School | Distance | 1.6km | Pupils | 259 |
| School Name | Gaelscoil Uí Earcáin | Distance | 1.6km | Pupils | 291 |
| School Name | Finglas Parochial National School | Distance | 1.6km | Pupils | 65 |
School Name | Distance | Pupils | |||
|---|---|---|---|---|---|
| School Name | Beneavin De La Salle College | Distance | 1.4km | Pupils | 576 |
| School Name | St Michaels Secondary School | Distance | 1.7km | Pupils | 634 |
| School Name | Coláiste Eoin | Distance | 1.8km | Pupils | 308 |
School Name | Distance | Pupils | |||
|---|---|---|---|---|---|
| School Name | New Cross College | Distance | 2.0km | Pupils | 255 |
| School Name | St Kevins College | Distance | 2.0km | Pupils | 535 |
| School Name | Trinity Comprehensive School | Distance | 2.2km | Pupils | 555 |
| School Name | St Mary's Secondary School | Distance | 3.1km | Pupils | 832 |
| School Name | St. Aidan's C.b.s | Distance | 3.3km | Pupils | 724 |
| School Name | St. Dominic's College | Distance | 3.5km | Pupils | 779 |
| School Name | Scoil Chaitríona | Distance | 3.6km | Pupils | 508 |
Type | Distance | Stop | Route | Destination | Provider | ||||||
|---|---|---|---|---|---|---|---|---|---|---|---|
| Type | Bus | Distance | 100m | Stop | Lanesborough View | Route | 140 | Destination | Ikea | Provider | Dublin Bus |
| Type | Bus | Distance | 140m | Stop | Lanesborough Estate | Route | 140 | Destination | Rathmines | Provider | Dublin Bus |
| Type | Bus | Distance | 140m | Stop | Lanesborough Estate | Route | 140 | Destination | O'Connell St | Provider | Dublin Bus |
Type | Distance | Stop | Route | Destination | Provider | ||||||
|---|---|---|---|---|---|---|---|---|---|---|---|
| Type | Bus | Distance | 160m | Stop | Melville | Route | 83 | Destination | Kimmage | Provider | Dublin Bus |
| Type | Bus | Distance | 160m | Stop | Melville | Route | 140 | Destination | Ikea | Provider | Dublin Bus |
| Type | Bus | Distance | 160m | Stop | Melville | Route | 9 | Destination | Limekiln Avenue | Provider | Dublin Bus |
| Type | Bus | Distance | 160m | Stop | Melville | Route | 83a | Destination | Kimmage | Provider | Dublin Bus |
| Type | Bus | Distance | 160m | Stop | Melville | Route | 83 | Destination | Bachelors Walk | Provider | Dublin Bus |
| Type | Bus | Distance | 160m | Stop | Melville | Route | N6 | Destination | Naomh Barróg Gaa | Provider | Go-ahead Ireland |
| Type | Bus | Distance | 160m | Stop | Melville | Route | 9 | Destination | O'Connell St | Provider | Dublin Bus |
BER Details

BER No: 108577560
Energy Performance Indicator: 94.96 kWh/m2/yr
Statistics
01/03/2024
Entered/Renewed
9,495
Property Views
Check off the steps to purchase your new home
Use our Buying Checklist to guide you through the whole home-buying journey.

Similar properties
€349,000
14 Brookville, North Road, Finglas, Dublin 114 Bed · 1 Bath · Semi-D€375,000
44 Griffith Drive, Finglas, Dublin 11, D11V2X85 Bed · 1 Bath · End of Terrace€395,000
133 Ratoath Estate, Cabra, Cabra, Dublin 7, D07R2C54 Bed · 1 Bath · End of Terrace€395,000
13 Heathfield Close, Cappagh Road, Finglas, Dublin 11, D11V3F84 Bed · 3 Bath · Semi-D
€420,000
54 Dolmen Court, Ballymun, Dublin 9, D11X3654 Bed · 2 Bath · Semi-DAMV: €450,000
26 Claremont Court, Glasnevin, Dublin 11, D11V8C54 Bed · 2 Bath · Terrace€530,000
27 Violet Hill Drive, Glasnevin, Glasnevin, Dublin 11, D11F8N64 Bed · 2 Bath · Semi-D€535,000
60 Shanowen Grove, Santry, Santry, Dublin 9, D09DD775 Bed · 3 Bath · Semi-D€549,000
201 Glasnevin Avenue, Glasnevin, Dublin 11, D11FH004 Bed · 1 Bath · Semi-D€575,000
7 Rathborne Grove, Ashtown, Dublin 15, D15EY024 Bed · 3 Bath · End of Terrace€595,000
157 Claremont Court, Glasnevin, Dublin 11, D11W9R04 Bed · 2 Bath · Terrace€595,000
42 Willow Park Avenue, Glasnevin, Glasnevin, Dublin 11, D11DD595 Bed · 2 Bath · Semi-D
Daft ID: 113772671


Isabel O'Neill
SALE AGREEDThinking of selling?
Ask your agent for an Advantage Ad
- • Top of Search Results with Bigger Photos
- • More Buyers
- • Best Price

Home Insurance
Quick quote estimator
