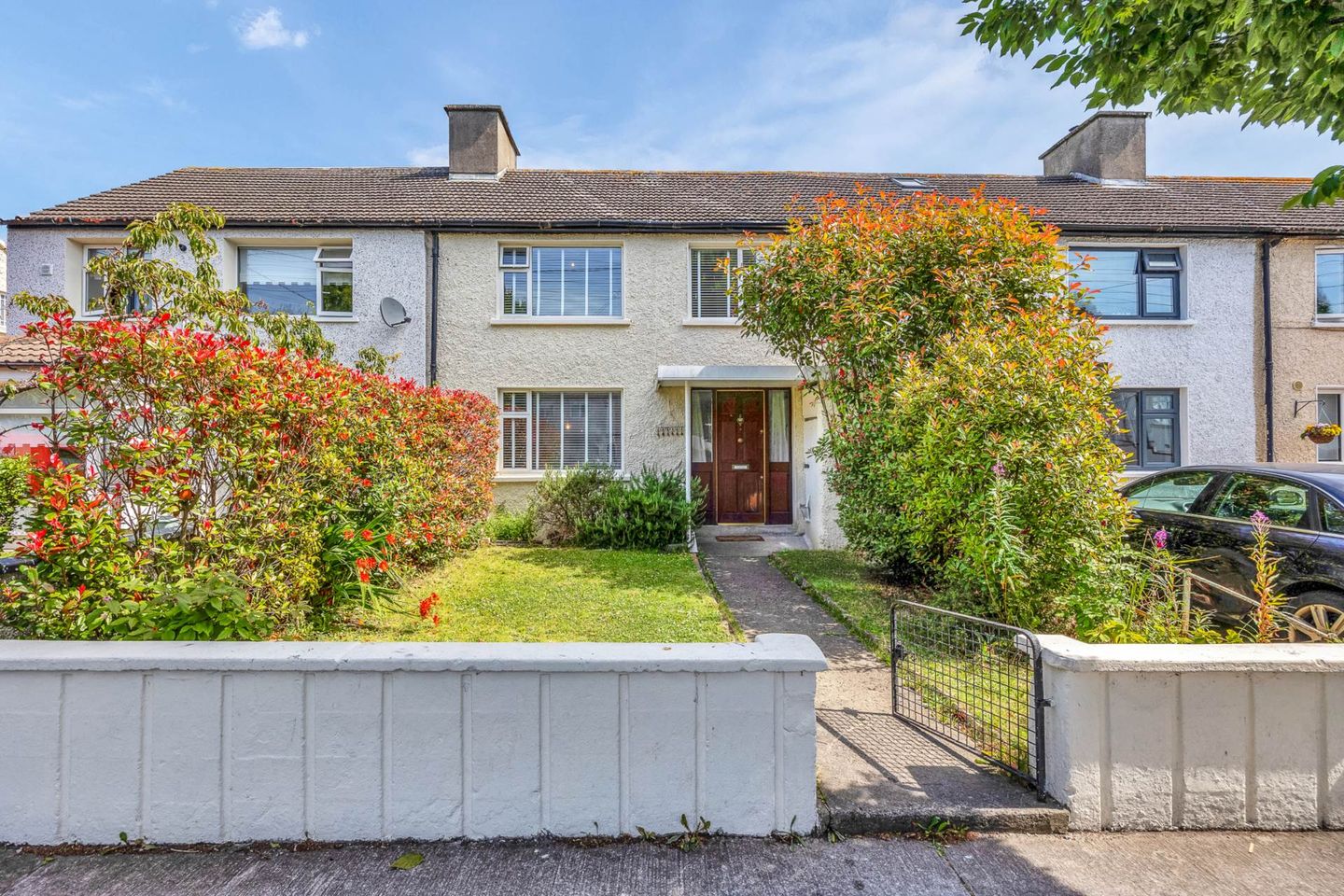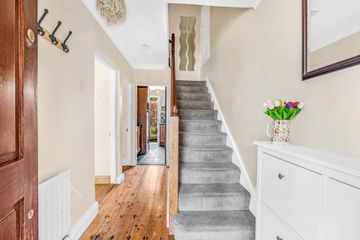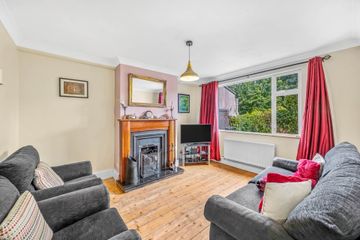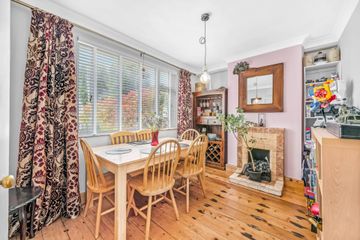



19 Watermill Park, Raheny, Dublin 5, D05VF84
€520,000
- Price per m²:€6,500
- Estimated Stamp Duty:€5,200
- Selling Type:By Private Treaty
- BER No:118514389
- Energy Performance:283.4 kWh/m2/yr
About this property
Highlights
- Gas central heating (c. 3 years old)
- Aluminium double glazed windows
- Shared side access
- Mature gardens front & rear
- Tree-lined avenue
Description
Flynn Estate Agents have pleasure in presenting 19 Watermill Park to the sales market. A solidly built 3 bedroomed mid-terraced home with accommodation extending to c. 80sq.m and complimented by mature gardens front & rear. This well maintained home is situated in one of Dublins most desirable neighbourhoods, a minutes walk to St. Annes Park and convenient for Raheny Village and a large choice of established amenities. This is a fabulous opportunity for house hunters to acquire a house on this tree-lined avenue in this outstanding location. Viewing highly recommended. This much sought-after residential address which enjoys an abundance of amenities on its doorstep. Runners, walkers and general outdoor enthusiasts can enjoy the Promenade Cycle Track & Walkway together with all the activities available in St. Annes Park and a choice of sports clubs. Raheny Village with its choice of shops, restaurants, coffee shops are only minutes walk from the house. There are excellent primary & secondary schools and creche facilities in the vicinity. A choice of DART and bus services also provide convenient access to East Point, IFSC and the City Centre. Accommodation Porch Entrance Reception Hall Understairs storage. Varnished floorboards. Lounge - 3.99m (13'1") x 3.32m (10'11") Feature fireplace with slate inset and timber surround. Varnished floorboards. Diningroom - 3.78m (12'5") x 2.71m (8'11") Tiled fireplace. Varnished floorboards. Kitchen - 2.98m (9'9") x 2.25m (7'5") Range of cherrywood fitted press units. Tiled behind worktop. Plumbed for washing machine. Tiled floor. Aluminium door to rear. Bedroom 1 - 3.72m (12'2") x 3.45m (11'4") Built in wardrobes. Floorboards. Bedroom 2 - 3.1m (10'2") x 3m (9'10") Varnished floorboards. Storage closet. Insulated immersion tank. Bedroom 3 - 2.89m (9'6") x 2.85m (9'4") Built in wardrobes. Storage closet. Floorboards. Bathroom Bath, whb, w.c and separate shower tray with electric shower. Fully tiled floor & walls. Recessed lighting. Property Reference :WaR181
The local area
The local area
Sold properties in this area
Stay informed with market trends
Local schools and transport

Learn more about what this area has to offer.
School Name | Distance | Pupils | |||
|---|---|---|---|---|---|
| School Name | Scoil Assaim Boys Seniors | Distance | 250m | Pupils | 313 |
| School Name | Scoil Aine Convent Senior | Distance | 270m | Pupils | 307 |
| School Name | Naíscoil Íde Raheny | Distance | 300m | Pupils | 307 |
School Name | Distance | Pupils | |||
|---|---|---|---|---|---|
| School Name | Springdale National School | Distance | 700m | Pupils | 207 |
| School Name | St Michael's House Special National School Foxfield | Distance | 1.1km | Pupils | 54 |
| School Name | St Malachy's Boys National School | Distance | 1.3km | Pupils | 123 |
| School Name | St Benedicts And St Marys National School | Distance | 1.4km | Pupils | 165 |
| School Name | Killester Boys National School | Distance | 1.4km | Pupils | 292 |
| School Name | St Monica's Infant Girls' School | Distance | 1.4km | Pupils | 45 |
| School Name | St Eithnes Senior Girls National School | Distance | 1.5km | Pupils | 97 |
School Name | Distance | Pupils | |||
|---|---|---|---|---|---|
| School Name | Manor House School | Distance | 190m | Pupils | 669 |
| School Name | St Paul's College | Distance | 1.3km | Pupils | 637 |
| School Name | Ardscoil La Salle | Distance | 1.4km | Pupils | 296 |
School Name | Distance | Pupils | |||
|---|---|---|---|---|---|
| School Name | Donahies Community School | Distance | 1.8km | Pupils | 494 |
| School Name | St. Mary's Secondary School | Distance | 1.9km | Pupils | 319 |
| School Name | Mercy College Coolock | Distance | 1.9km | Pupils | 420 |
| School Name | Chanel College | Distance | 2.3km | Pupils | 466 |
| School Name | Holy Faith Secondary School | Distance | 2.4km | Pupils | 665 |
| School Name | Belmayne Educate Together Secondary School | Distance | 2.8km | Pupils | 530 |
| School Name | Gaelcholáiste Reachrann | Distance | 2.8km | Pupils | 494 |
Type | Distance | Stop | Route | Destination | Provider | ||||||
|---|---|---|---|---|---|---|---|---|---|---|---|
| Type | Bus | Distance | 130m | Stop | Watermill Drive | Route | H1 | Destination | Abbey St Lower | Provider | Dublin Bus |
| Type | Bus | Distance | 150m | Stop | Watermill Drive | Route | 29n | Destination | Red Arches Rd | Provider | Nitelink, Dublin Bus |
| Type | Bus | Distance | 150m | Stop | Watermill Drive | Route | H1 | Destination | Baldoyle | Provider | Dublin Bus |
Type | Distance | Stop | Route | Destination | Provider | ||||||
|---|---|---|---|---|---|---|---|---|---|---|---|
| Type | Bus | Distance | 250m | Stop | St Anne's Avenue | Route | H1 | Destination | Abbey St Lower | Provider | Dublin Bus |
| Type | Bus | Distance | 250m | Stop | St Anne's Pitches | Route | 6 | Destination | Abbey St Lower | Provider | Dublin Bus |
| Type | Bus | Distance | 260m | Stop | St Anne's Pitches | Route | 6 | Destination | Howth Station | Provider | Dublin Bus |
| Type | Bus | Distance | 290m | Stop | St Anne's Avenue | Route | 29n | Destination | Red Arches Rd | Provider | Nitelink, Dublin Bus |
| Type | Bus | Distance | 290m | Stop | St Anne's Avenue | Route | H1 | Destination | Baldoyle | Provider | Dublin Bus |
| Type | Bus | Distance | 300m | Stop | Raheny | Route | 29n | Destination | Red Arches Rd | Provider | Nitelink, Dublin Bus |
| Type | Bus | Distance | 300m | Stop | Raheny | Route | H1 | Destination | Baldoyle | Provider | Dublin Bus |
Your Mortgage and Insurance Tools
Check off the steps to purchase your new home
Use our Buying Checklist to guide you through the whole home-buying journey.
Budget calculator
Calculate how much you can borrow and what you'll need to save
BER Details
BER No: 118514389
Energy Performance Indicator: 283.4 kWh/m2/yr
Ad performance
- Date listed13/10/2025
- Views1,932
- Potential views if upgraded to an Advantage Ad3,149
Similar properties
€475,000
Apt 128 The Watermill, Watermill Road, Raheny, Dublin 53 Bed · 2 Bath · Apartment€475,000
59 Brookfield, Artane, Co. Dublin, D05K7W63 Bed · 1 Bath · Terrace€475,000
9 Temple View Copse, Clare Hall, Ayrfield, Dublin 13, D13K5C63 Bed · 2 Bath · Semi-D€475,000
51 Chanel Road, Dublin 5, Artane, Dublin 5, D05T1W93 Bed · 1 Bath · Semi-D
€485,000
Apt, 105 The Watermill, Block 1, Raheny, Dublin 5, D05P5863 Bed · 2 Bath · Apartment€495,000
58 Clanawley Road, Killester, Dublin 5, D05FF853 Bed · 2 Bath · End of Terrace€495,000
89 Woodbine Park, Raheny, Dublin 5, D05AK813 Bed · 1 Bath · Semi-D€500,000
43 Verbena Lawn, Sutton, Dublin 13, D13AH763 Bed · 1 Bath · Semi-D€500,000
42 Belmont Square, Raheny, Dublin 5, D05PY133 Bed · 2 Bath · Duplex€520,000
57 Ardcollum Avenue, Dublin 5, Artane, Dublin 5, D05P2N53 Bed · 1 Bath · Terrace€520,000
75 Tonlegee Drive, Raheny, Dublin 5, D05H7Y23 Bed · 2 Bath · Semi-D€525,000
1 Bayside Park, Sutton, Dublin 13, D13X4623 Bed · 2 Bath · End of Terrace
Daft ID: 123129890

