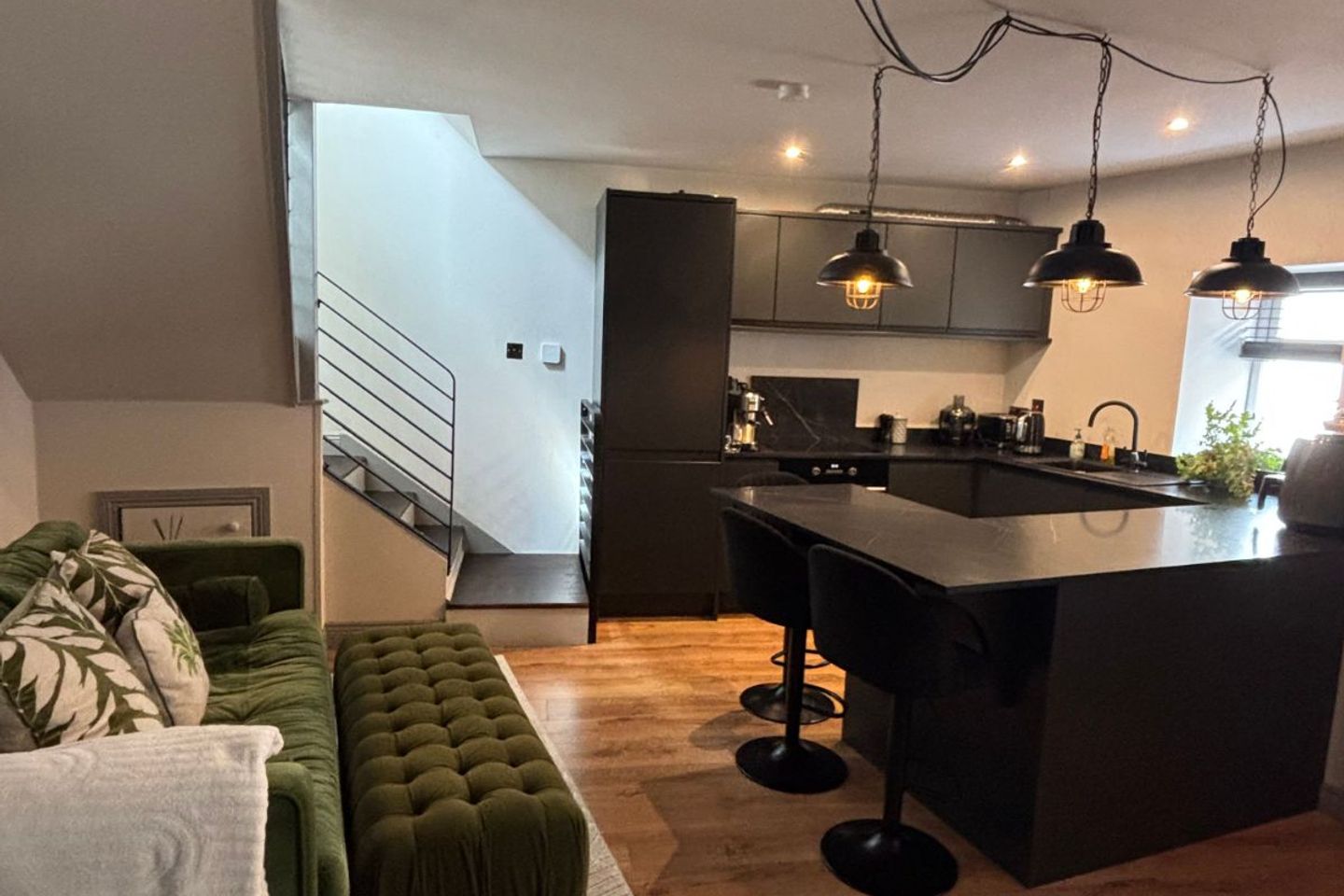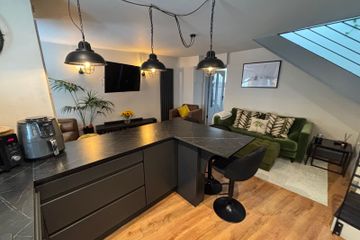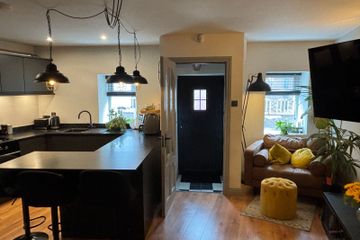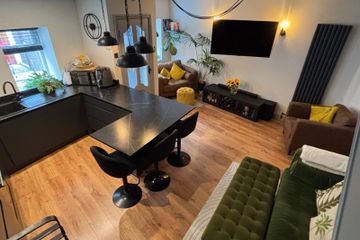



2 Cathedral Walk, Cork City Centre, T23A6KH
€330,000
- Price per m²:€4,400
- Estimated Stamp Duty:€3,300
- Selling Type:By Private Treaty
- BER No:108806605
- Energy Performance:163.91 kWh/m2/yr
About this property
Highlights
- Gas fired central heating, Tado smart heating control system with multi-room control maximising energy efficiency through smart schedules, with remote
- Completely refurbished throughout, turnkey condition
- Stunning low maintenance south/west facing roof top terrace
- Convenient location 5 minutes walking distance of Cork City Centre
- Owner occupied - no rental cap
Description
BARRY AUCTIONEERS & VALUERS are delighted to bring to the market this charming 3 bedroom property ideally located within walking distance of the city centre. A beautifully renovated 3-bedroom home. This property has been modernised to the highest standard, including upgrades to the kitchen, bathrooms, heating, wiring & plumbing. The south-west facing roof top terrace is a particular highlight of the property, offering privacy and all-day sun – perfect for relaxing or entertaining. Accommodation briefly comprises a porch leading into kitchen/living room, utility/laundry area, main bedroom with contemporary ensuite on the ground floor. Upstairs, there are two generously sized bedrooms, bathroom and access to the rooftop terrace. With a ‘C 1’ energy rating, this is a stylish, energy efficient home in turnkey condition with no further work required, a fantastic opportunity to secure a conveniently located home in a quiet residential setting just minutes from Cork city centre. Ground Floor: Black uPVC door leading into porch with ornate tiled floor Living room 4.9m x 5.2m spacious living area with timber flooring, anthracite vertical double radiator, windows with wide slat venetian wooden blinds. Bespoke light feature and ambient wall lights. Kitchen 2.8m x 2.6m ‘U’ shape kitchen, fitted floor & eye level anthracite colour units with modern handle less doors, slate effect composite worktop with stand up collar & splashback, integrated fridge, dishwasher & electric oven, induction hob & integrated extractor fan, integrated double bin unit, corner carousel storage, black sink & drainer, recessed spot lights. Utility Room: Completed in 2024 floor to ceiling and wall to wall modern anthracite units providing discrete storage, combi gas boiler unit, stacked washing machine & dryer, radiator, laundry drying rail & window. Bedroom 1: 3.11 x 3.11 Large double room with timber flooring, built in sliding door wardrobe, bespoke lighting & black nickel power sockets with usb charging points. Ensuite: Completed in 2024 tiled floor to ceiling with walk in shower area, two head concealed rainfall power shower (high pressure from combi boiler), w.c, w.h.b with under sink storage, back lit mirror with demister & recessed spot light. Stairs & Landing Bespoke metal & wood staircase leading to first floor & roof top garden terrace First floor: Bedroom 2: 2.9m x 2.9m Double room to front of property, built in sliding door wardrobes, wall mounted TV unit Bedroom 3/Office: 2.36m x 2.99m timber flooring, overlooking front of property, window & skylight Bathroom: corner shower unit with electric Bristan Bliss electric shower, w.c., w.h.b with under sink storage & demister led mirror over. Roof top garden terrace: South/West facing, this is a sun trap from morning till evening, GRP fibreglass roof fitted in 2024. Floored with no maintenance dark grey composite decking with aluminium subframe, new pressure sealed timber fencing. Outdoor water tap, and hose, Concealed storage space behind fencing with gated access.
The local area
The local area
Sold properties in this area
Stay informed with market trends
Local schools and transport
Learn more about what this area has to offer.
School Name | Distance | Pupils | |||
|---|---|---|---|---|---|
| School Name | North Presentation Primary School | Distance | 50m | Pupils | 292 |
| School Name | St Vincent's National School | Distance | 320m | Pupils | 211 |
| School Name | Scoil Mhuire Fatima Boys Senior | Distance | 470m | Pupils | 195 |
School Name | Distance | Pupils | |||
|---|---|---|---|---|---|
| School Name | Blarney Street Cbs | Distance | 690m | Pupils | 250 |
| School Name | Cork Educate Together National School | Distance | 740m | Pupils | 199 |
| School Name | Scoil Íosagáin Farranree | Distance | 890m | Pupils | 246 |
| School Name | St Brendan's Girls National School | Distance | 910m | Pupils | 110 |
| School Name | Scoil Aiséirí Chríost Farranree | Distance | 940m | Pupils | 233 |
| School Name | Scoil Padre Pio | Distance | 1.2km | Pupils | 279 |
| School Name | St Maries Of The Isle | Distance | 1.2km | Pupils | 342 |
School Name | Distance | Pupils | |||
|---|---|---|---|---|---|
| School Name | St Vincent's Secondary School | Distance | 240m | Pupils | 256 |
| School Name | St. Angela's College | Distance | 430m | Pupils | 608 |
| School Name | North Monastery Secondary School | Distance | 460m | Pupils | 283 |
School Name | Distance | Pupils | |||
|---|---|---|---|---|---|
| School Name | Gaelcholáiste Mhuire | Distance | 560m | Pupils | 683 |
| School Name | Scoil Mhuire | Distance | 610m | Pupils | 429 |
| School Name | Nano Nagle College | Distance | 1.0km | Pupils | 136 |
| School Name | Presentation Brothers College | Distance | 1.1km | Pupils | 698 |
| School Name | Cork College Of Commerce | Distance | 1.2km | Pupils | 27 |
| School Name | St. Aloysius School | Distance | 1.2km | Pupils | 318 |
| School Name | Coláiste Daibhéid | Distance | 1.3km | Pupils | 183 |
Type | Distance | Stop | Route | Destination | Provider | ||||||
|---|---|---|---|---|---|---|---|---|---|---|---|
| Type | Bus | Distance | 100m | Stop | Watercourse Road | Route | 215 | Destination | Mahon Pt. S.c. | Provider | Bus Éireann |
| Type | Bus | Distance | 100m | Stop | Watercourse Road | Route | 203 | Destination | Ballyphehane | Provider | Bus Éireann |
| Type | Bus | Distance | 100m | Stop | Watercourse Road | Route | 203 | Destination | St. Patrick Street | Provider | Bus Éireann |
Type | Distance | Stop | Route | Destination | Provider | ||||||
|---|---|---|---|---|---|---|---|---|---|---|---|
| Type | Bus | Distance | 100m | Stop | Watercourse Road | Route | 215 | Destination | St. Patrick Street | Provider | Bus Éireann |
| Type | Bus | Distance | 130m | Stop | Roman Street | Route | 202 | Destination | Mahon | Provider | Bus Éireann |
| Type | Bus | Distance | 130m | Stop | Roman Street | Route | 202a | Destination | Mahon | Provider | Bus Éireann |
| Type | Bus | Distance | 130m | Stop | Roman Street | Route | 202 | Destination | Merchants Quay | Provider | Bus Éireann |
| Type | Bus | Distance | 150m | Stop | Watercourse Road | Route | 215 | Destination | Cloghroe | Provider | Bus Éireann |
| Type | Bus | Distance | 150m | Stop | Watercourse Road | Route | 203 | Destination | Farranree | Provider | Bus Éireann |
| Type | Bus | Distance | 260m | Stop | Wolfe Tone Street | Route | 202 | Destination | Knocknaheeny | Provider | Bus Éireann |
Your Mortgage and Insurance Tools
Check off the steps to purchase your new home
Use our Buying Checklist to guide you through the whole home-buying journey.
Budget calculator
Calculate how much you can borrow and what you'll need to save
BER Details
BER No: 108806605
Energy Performance Indicator: 163.91 kWh/m2/yr
Statistics
- 20/10/2025Entered
- 1,554Property Views
- 2,533
Potential views if upgraded to a Daft Advantage Ad
Learn How
Daft ID: 16319507

