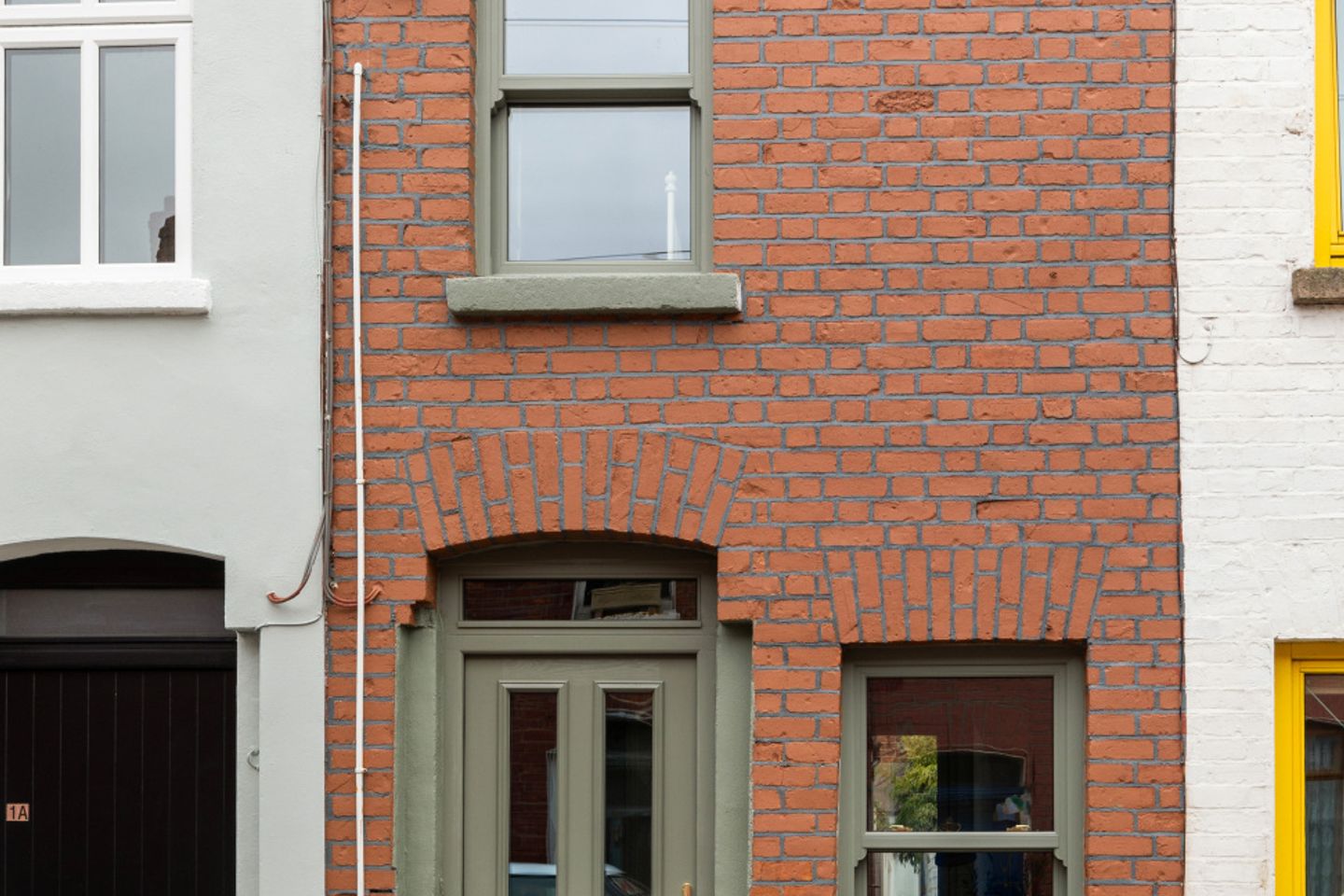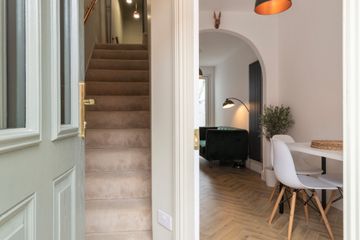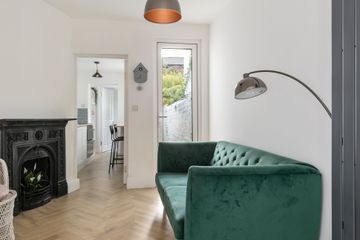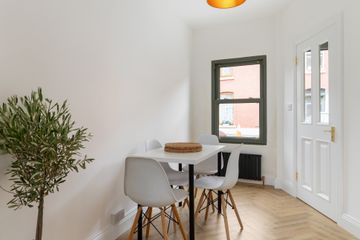



2 Kenmare Parade, Phibsborough, Dublin 7, D07RC83
€420,000
- Price per m²:€7,781
- Estimated Stamp Duty:€4,200
- Selling Type:By Private Treaty
- BER No:117300285
- Energy Performance:139.84 kWh/m2/yr
About this property
Highlights
- Fully Refurbished Victorian Red Brick
- Turnkey Condition
- B Energy Rating
- Sash Windows and Composite Door by Munster Joinery
- Herringbone floor and new carpet
Description
2 Kenmare Parade is a beautifully refurbished red brick Victorian home dating from the late 1800s, seamlessly blending timeless character with high-end modern finishes. Presented in turnkey condition, it has been thoughtfully upgraded throughout, with new insulation, complete replumbing, new internal doors, stylish herringbone flooring, and quality sash windows by Munster Joinery — all contributing to a strong B3 energy rating. A brand new bathroom and en suite have been added, along with a practical utility room for everyday convenience. All white goods are included in the sale, making this an exceptional opportunity to acquire a home full of period charm, fully ready for its new owner. Accommodation at 2 Kenmare Parade begins with a welcoming entrance hall, beautifully finished with striking tiled flooring that sets the tone for the high standard found throughout the home. From here, you step into a spacious open plan living and dining room featuring elegant herringbone flooring, sash windows by Munster Joinery, and a stunning cast iron Victorian fireplace. Beyond lies a sleek galley-style kitchen with a breakfast bar, integrated appliances, pantry, and plumbing for a slimline dishwasher. A newly fitted terrazzo-tiled bathroom with a rain shower completes the ground floor. Upstairs, there are two generous bedrooms including a large principal bedroom with en suite and built-in wardrobes, as well as a bright and peaceful home office. Ideally positioned just off the North Circular Road, 2 Kenmare Parade enjoys an exceptional location that offers the best of city living. This vibrant and well-connected neighbourhood is just a short stroll from Phibsborough Village, where a variety of shops, cafés, restaurants, and everyday conveniences await. The Phoenix Park, the Botanic Gardens, Smithfield Village, and the city centre are all within comfortable walking distance, making it perfect for those who enjoy an active urban lifestyle. Excellent public transport options include multiple Dublin Bus routes and the LUAS Green Line at Phibsborough, just a few minutes' walk away. This highly sought-after address is also close to The Four Courts, King’s Inns, the Law Library, Blackhall Place, the Mater Hospital, and the TU Dublin Grangegorman campus. Hall A warm and stylish welcome, where soft carpeted stairs add comfort and elegance. The standout feature is a stunning copper handrail. Dining Room 3.48m x 2.94m. Elegantly finished with stylish herringbone flooring, this inviting dining room boasts beautiful sash windows crafted by Munster Joinery, allowing for ample natural light. A classic ceiling rose adds a touch of period charm, while a graceful archway seamlessly connects the space to the adjoining living room. Living Room 3.25m x 2.82m. A warm and welcoming space featuring elegant herringbone flooring and a striking ornate cast iron Victorian fireplace that serves as a stunning focal point. The room offers a perfect balance of character and comfort, with the added benefit of an adjoining utility area. Kitchen 3.60m x 1.70m. A well-appointed and functional space, the kitchen features a stylish breakfast bar and a range of integrated appliances including an oven, hob, fridge, and freezer. Sleek fitted units provide ample storage, complemented by the added convenience of a pantry. The kitchen is also plumbed for a slimline dishwasher, offering further practicality for modern living. Bathroom 1.5m x 2.3m. Finished to a high standard, the bathroom is fully tiled in stylish terrazzo and features a spacious double shower with a rain shower head, modern WC, and wash hand basin. A sleek heated towel radiator adds both comfort and convenience. Bedroom One 3.61m x 3.13m. A generously sized double bedroom featuring elegant herringbone flooring and a decorative ceiling rose. Sash windows by Munster Joinery flood the room with natural light, while built-in wardrobes provide ample storage and discreetly house the gas boiler. The room also benefits from a private en-suite with WC and wash hand basin for added convenience. Bedroom Two 3.04m x 2.08m. This charming bedroom features elegant herringbone flooring and a beautiful cast iron fireplace that adds a touch of period character. A decorative ceiling rose completes the space. Office 2.58m x 1.73m. A bright and practical workspace, the home office is finished with stylish herringbone flooring and fitted with double-glazed windows, ensuring a quiet and comfortable environment.
The local area
The local area
Sold properties in this area
Stay informed with market trends
Local schools and transport
Learn more about what this area has to offer.
School Name | Distance | Pupils | |||
|---|---|---|---|---|---|
| School Name | Temple Street Hospital School | Distance | 370m | Pupils | 69 |
| School Name | Lindsay Glasnevin | Distance | 450m | Pupils | 93 |
| School Name | Gardiner Street Primary School | Distance | 470m | Pupils | 313 |
School Name | Distance | Pupils | |||
|---|---|---|---|---|---|
| School Name | St Columba's Iona Road | Distance | 660m | Pupils | 371 |
| School Name | Paradise Place Etns | Distance | 700m | Pupils | 237 |
| School Name | St Peter's National School | Distance | 820m | Pupils | 410 |
| School Name | Gaelscoil Cholásite Mhuire | Distance | 820m | Pupils | 161 |
| School Name | O'Connell Primary School | Distance | 910m | Pupils | 155 |
| School Name | Henrietta Street School | Distance | 970m | Pupils | 20 |
| School Name | An Taonad Reamhscoil | Distance | 1.0km | Pupils | 93 |
School Name | Distance | Pupils | |||
|---|---|---|---|---|---|
| School Name | Belvedere College S.j | Distance | 610m | Pupils | 1004 |
| School Name | O'Connell School | Distance | 940m | Pupils | 215 |
| School Name | Mount Carmel Secondary School | Distance | 1.0km | Pupils | 398 |
School Name | Distance | Pupils | |||
|---|---|---|---|---|---|
| School Name | Larkin Community College | Distance | 1.1km | Pupils | 414 |
| School Name | St Vincents Secondary School | Distance | 1.1km | Pupils | 409 |
| School Name | The Brunner | Distance | 1.4km | Pupils | 219 |
| School Name | St Josephs Secondary School | Distance | 1.5km | Pupils | 238 |
| School Name | Scoil Chaitríona | Distance | 1.5km | Pupils | 523 |
| School Name | Rosmini Community School | Distance | 1.7km | Pupils | 111 |
| School Name | St Mary's Secondary School | Distance | 1.8km | Pupils | 836 |
Type | Distance | Stop | Route | Destination | Provider | ||||||
|---|---|---|---|---|---|---|---|---|---|---|---|
| Type | Bus | Distance | 90m | Stop | Synnott Row | Route | 122 | Destination | Parnell Square | Provider | Dublin Bus |
| Type | Bus | Distance | 90m | Stop | Synnott Row | Route | 122 | Destination | Drimnagh Road | Provider | Dublin Bus |
| Type | Bus | Distance | 100m | Stop | The Mater Hospital | Route | 122 | Destination | Parnell Square | Provider | Dublin Bus |
Type | Distance | Stop | Route | Destination | Provider | ||||||
|---|---|---|---|---|---|---|---|---|---|---|---|
| Type | Bus | Distance | 100m | Stop | The Mater Hospital | Route | 122 | Destination | Drimnagh Road | Provider | Dublin Bus |
| Type | Bus | Distance | 130m | Stop | The Mater Hospital | Route | 122 | Destination | Ashington | Provider | Dublin Bus |
| Type | Bus | Distance | 140m | Stop | Synnott Row | Route | 122 | Destination | Ashington | Provider | Dublin Bus |
| Type | Bus | Distance | 210m | Stop | Saint Brigid's Road Lower | Route | 40d | Destination | Hollystown | Provider | Dublin Bus |
| Type | Bus | Distance | 210m | Stop | Saint Brigid's Road Lower | Route | 40d | Destination | Tyrrelstown | Provider | Dublin Bus |
| Type | Bus | Distance | 210m | Stop | Saint Brigid's Road Lower | Route | 40b | Destination | Toberburr | Provider | Dublin Bus |
| Type | Bus | Distance | 210m | Stop | Saint Brigid's Road Lower | Route | 40 | Destination | Charlestown | Provider | Dublin Bus |
Your Mortgage and Insurance Tools
Check off the steps to purchase your new home
Use our Buying Checklist to guide you through the whole home-buying journey.
Budget calculator
Calculate how much you can borrow and what you'll need to save
A closer look
BER Details
BER No: 117300285
Energy Performance Indicator: 139.84 kWh/m2/yr
Statistics
- 21/10/2025Entered
- 7,936Property Views
- 12,936
Potential views if upgraded to a Daft Advantage Ad
Learn How
Similar properties
€380,000
56 Killala Road, Dublin 7, Navan Road (D7), Dublin 7, D07Y9A22 Bed · 1 Bath · Terrace€385,000
15 16 Kings Inn Street, Dublin 1, D01VX232 Bed · 1 Bath · Apartment€385,000
11 Dingle Road, Cabra, D07T2F2, Dublin 73 Bed · 1 Bath · End of Terrace€390,000
13 Kinahan Street, Stoneybatter, Dublin 7, D07RTX62 Bed · 1 Bath · Terrace
€395,000
19 Drumcliffe Drive, Cabra West, Dublin 7, Co. Dublin, Dublin 7, D07A8R93 Bed · 1 Bath · Terrace€395,000
24 Swilly Road, Dublin 7, Cabra, Dublin 7, D07P9P93 Bed · 1 Bath · Terrace€395,000
Apartment 9, Aston Court, Bedford Row, Dublin 2, Temple Bar, Dublin 2, D02VY722 Bed · 1 Bath · Apartment€395,000
39 Saint Jarlath Road, Dublin 7, Cabra, Dublin 7, D07A0982 Bed · 1 Bath · End of Terrace€395,000
Apartment 24, Kenmare House, Dublin 1, D01X9502 Bed · 1 Bath · Apartment€395,000
105 Annaly Road, Dublin 7, Phibsborough, Dublin 7, D07E3T22 Bed · 1 Bath · Terrace€395,000
65 St Ignatius Road, Phibsborough, Dublin 7, D07FY892 Bed · 1 Bath · Terrace€395,000
51 Killala Road, Cabra West, Dublin 7, D07Y3C42 Bed · 1 Bath · House
Daft ID: 16171846

