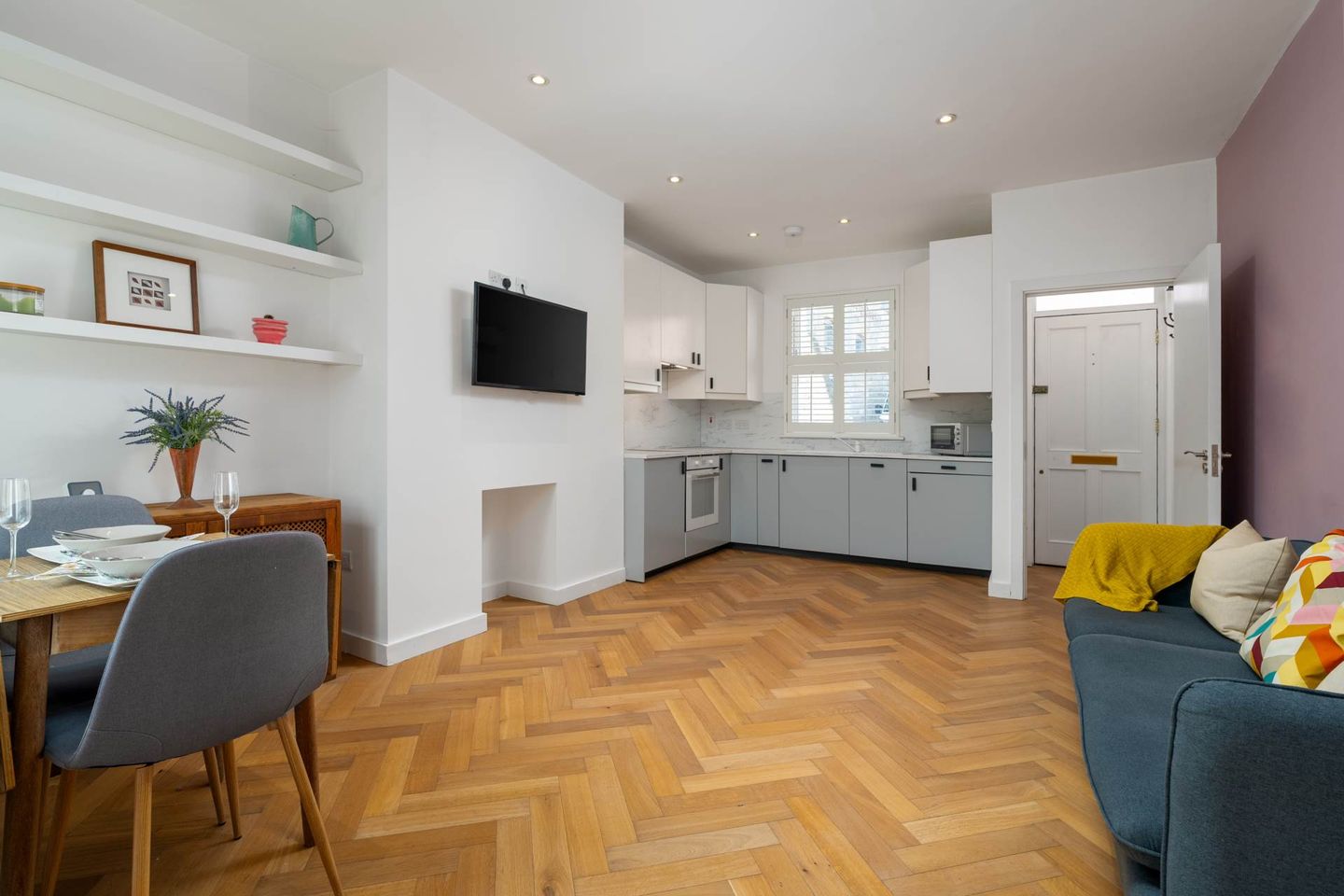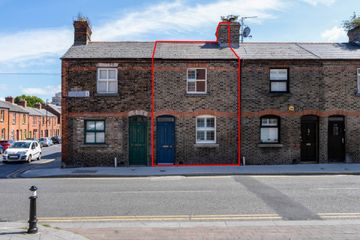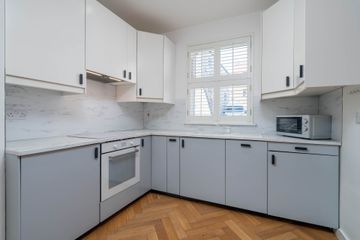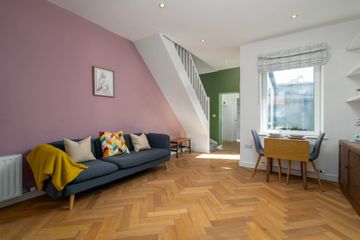



20 Watkins Buildings, Ardee Street, Dublin 8, D08CDW3
€450,000
- Price per m²:€8,027
- Estimated Stamp Duty:€4,500
- Selling Type:By Private Treaty
- BER No:118472844
- Energy Performance:148.9 kWh/m2/yr
Make your move
Open Viewings
- Sat, 15/1110:00 - 10:25
About this property
Highlights
- B3 BER energy rating
- Fully refurbished in 2021
- 60 Sq m
- Previously owner occupied no rent cap
- In excellent condition no investment required
Description
The next open viewing will take place on Saturday 15th November from 10:00 - 10:25. Private viewings available upon request. *** Fully refurbished period property with a high BER cert, in great condition *** Get Property Estate Agents are delighted to present 20 Watkins Buildings to the open market. Originally built in 1890, this charming two-bedroom artisan home has been brought up to modern standards following a full renovation in 2021, and is now offered in excellent, turnkey condition. The renovation was both comprehensive and tasteful, featuring new windows, beautiful solid wood parquet flooring, upgraded insulation, and a modern kitchen and bathroom. Impressively, the property boasts a B3 BER energy rating, a rare achievement for a home of this era. Number 20 exudes style and comfort, with carefully considered accommodation throughout. Its striking brick façade is complemented by impeccable pointing, elegant sliding sash windows, and a period-style front door that enhances its curb appeal. Perfectly situated in the heart of Pimlico, Dublin 8, this location appeals to buyers seeking the vibrancy of city living within a warm, community-oriented neighbourhood. There are plenty of shops, cafes, restaurants and bars. The city centre, Christchurch and Stephens Green are all just a short stroll away. There are lots of great schools, parks and playgrounds on your doorstep also. The layout comprises an entrance porch opening into a spacious open-plan living area, with a sleek, modern kitchen positioned at the front. A utility room to the rear leads to a fully tiled bathroom, featuring a large walk-in shower and underfloor heating. Upstairs, there are two generous double bedrooms and an attic hatch stairs for additional storage. Outside, a small enclosed yard provides a private, peaceful outdoor space. Additional features include gas-fired central heating, a high-efficiency boiler installed in 2021, and a Halo smart system, enabling remote heating control via a mobile app. Accommodation: Open plan kitchen / living room: 21.7 sq m. Utility room: 4.5 sq m. Bathroom: 2.4 sq m Bedroom 1: 10.4 sq m Bedroom 2: 8.9 sq m. Please note all measurements are approximate. Viewing of this excellent property is highly recommended. Please take advantage of the Virtual Tour we had provided with this advert. Open viewings shall take place once to twice weekly and private viewings are available on request. To arrange a viewing please complete the form to the right of this page or give Gavin Mulcahy of Get Property Estate Agents a call on 086 823 5699. Get Property Estate Agents are fully licensed and regulated by the PSRA (002324) Accommodation Note: Please note we have not tested any apparatus, fixtures, fittings, or services. Interested parties must undertake their own investigation into the working order of these items. All measurements are approximate and photographs provided for guidance only. Property Reference :GETL1515
The local area
The local area
Sold properties in this area
Stay informed with market trends
Local schools and transport

Learn more about what this area has to offer.
School Name | Distance | Pupils | |||
|---|---|---|---|---|---|
| School Name | St Brigid's Primary School | Distance | 330m | Pupils | 228 |
| School Name | Presentation Primary School | Distance | 470m | Pupils | 229 |
| School Name | Francis St Cbs | Distance | 480m | Pupils | 164 |
School Name | Distance | Pupils | |||
|---|---|---|---|---|---|
| School Name | St Patrick's Cathedral Choir School | Distance | 530m | Pupils | 23 |
| School Name | Scoil Treasa Naofa | Distance | 540m | Pupils | 165 |
| School Name | Canal Way Educate Together National School | Distance | 640m | Pupils | 379 |
| School Name | St. James's Primary School | Distance | 640m | Pupils | 278 |
| School Name | St Audoen's National School | Distance | 670m | Pupils | 181 |
| School Name | St Catherine's National School | Distance | 730m | Pupils | 187 |
| School Name | South City Cns | Distance | 850m | Pupils | 161 |
School Name | Distance | Pupils | |||
|---|---|---|---|---|---|
| School Name | Presentation College | Distance | 390m | Pupils | 221 |
| School Name | St Patricks Cathedral Grammar School | Distance | 550m | Pupils | 302 |
| School Name | James' Street Cbs | Distance | 650m | Pupils | 220 |
School Name | Distance | Pupils | |||
|---|---|---|---|---|---|
| School Name | Synge Street Cbs Secondary School | Distance | 1.0km | Pupils | 291 |
| School Name | The Brunner | Distance | 1.3km | Pupils | 219 |
| School Name | St Josephs Secondary School | Distance | 1.5km | Pupils | 238 |
| School Name | St. Mary's College C.s.sp., Rathmines | Distance | 1.6km | Pupils | 498 |
| School Name | Loreto College | Distance | 1.6km | Pupils | 584 |
| School Name | Mount Carmel Secondary School | Distance | 1.6km | Pupils | 398 |
| School Name | Loreto College | Distance | 1.6km | Pupils | 365 |
Type | Distance | Stop | Route | Destination | Provider | ||||||
|---|---|---|---|---|---|---|---|---|---|---|---|
| Type | Bus | Distance | 90m | Stop | Weaver Park | Route | 151 | Destination | Eden Quay | Provider | Dublin Bus |
| Type | Bus | Distance | 90m | Stop | Weaver Park | Route | 77x | Destination | Ucd | Provider | Dublin Bus |
| Type | Bus | Distance | 90m | Stop | Weaver Park | Route | 27 | Destination | Clare Hall | Provider | Dublin Bus |
Type | Distance | Stop | Route | Destination | Provider | ||||||
|---|---|---|---|---|---|---|---|---|---|---|---|
| Type | Bus | Distance | 90m | Stop | Weaver Park | Route | 151 | Destination | Docklands | Provider | Dublin Bus |
| Type | Bus | Distance | 90m | Stop | Weaver Park | Route | 77a | Destination | Ringsend Road | Provider | Dublin Bus |
| Type | Bus | Distance | 90m | Stop | Weaver Park | Route | 27 | Destination | Eden Quay | Provider | Dublin Bus |
| Type | Bus | Distance | 90m | Stop | Weaver Park | Route | 56a | Destination | Ringsend Road | Provider | Dublin Bus |
| Type | Bus | Distance | 90m | Stop | Weaver Park | Route | 74 | Destination | Eden Quay | Provider | Dublin Bus |
| Type | Bus | Distance | 110m | Stop | Newmarket | Route | 77a | Destination | Ringsend Road | Provider | Dublin Bus |
| Type | Bus | Distance | 110m | Stop | Newmarket | Route | 56a | Destination | Ringsend Road | Provider | Dublin Bus |
Your Mortgage and Insurance Tools
Check off the steps to purchase your new home
Use our Buying Checklist to guide you through the whole home-buying journey.
Budget calculator
Calculate how much you can borrow and what you'll need to save
A closer look
BER Details
BER No: 118472844
Energy Performance Indicator: 148.9 kWh/m2/yr
Statistics
- 10/11/2025Entered
- 9,447Property Views
Similar properties
€415,000
Apartment 13, Blind Quay Apartments, Temple Bar, Dublin 8, D08NY042 Bed · 1 Bath · Apartment€420,000
56 Harold Road, Stoneybatter, Co. Dublin, D07VKK62 Bed · 1 Bath · Terrace€424,950
81 Carrow Road, Dublin 12, Drimnagh, Dublin 12, D12XT103 Bed · 2 Bath · Semi-D€424,950
81 Carrow Road, Dublin 12, Drimnagh, Dublin 12, D12XT103 Bed · 2 Bath · Semi-D
€425,000
106 Downpatrick Road, Crumlin, Crumlin, Dublin 12, D12XF2W3 Bed · 2 Bath · Terrace€425,000
20 Dromard Road, Dublin 12, Drimnagh, Dublin 12, D12V0623 Bed · 1 Bath · Terrace€425,000
10 Old County Road, Crumlin, Dublin 12, D12F8572 Bed · 1 Bath · Semi-D€425,000
21 Rafters Road, Drimnagh, Dublin 12, D12EP4A3 Bed · 2 Bath · Terrace€425,000
1 Riverbank House, South Circular Road, Islandbridge, Dublin 8, D08KN772 Bed · 1 Bath · Apartment€425,000
5 O'Donoghue Street, Inchicore, Dublin 8, D08DC2C2 Bed · 2 Bath · Terrace€425,000
17 Faulkners Terrace, Kilmainham, Dublin 8, D08EV1Y2 Bed · 1 Bath · Terrace€425,000
Apartment 8 Longford House, Spencer Dock, Dublin 1, D01W9812 Bed · 1 Bath · Apartment
Daft ID: 122528957

