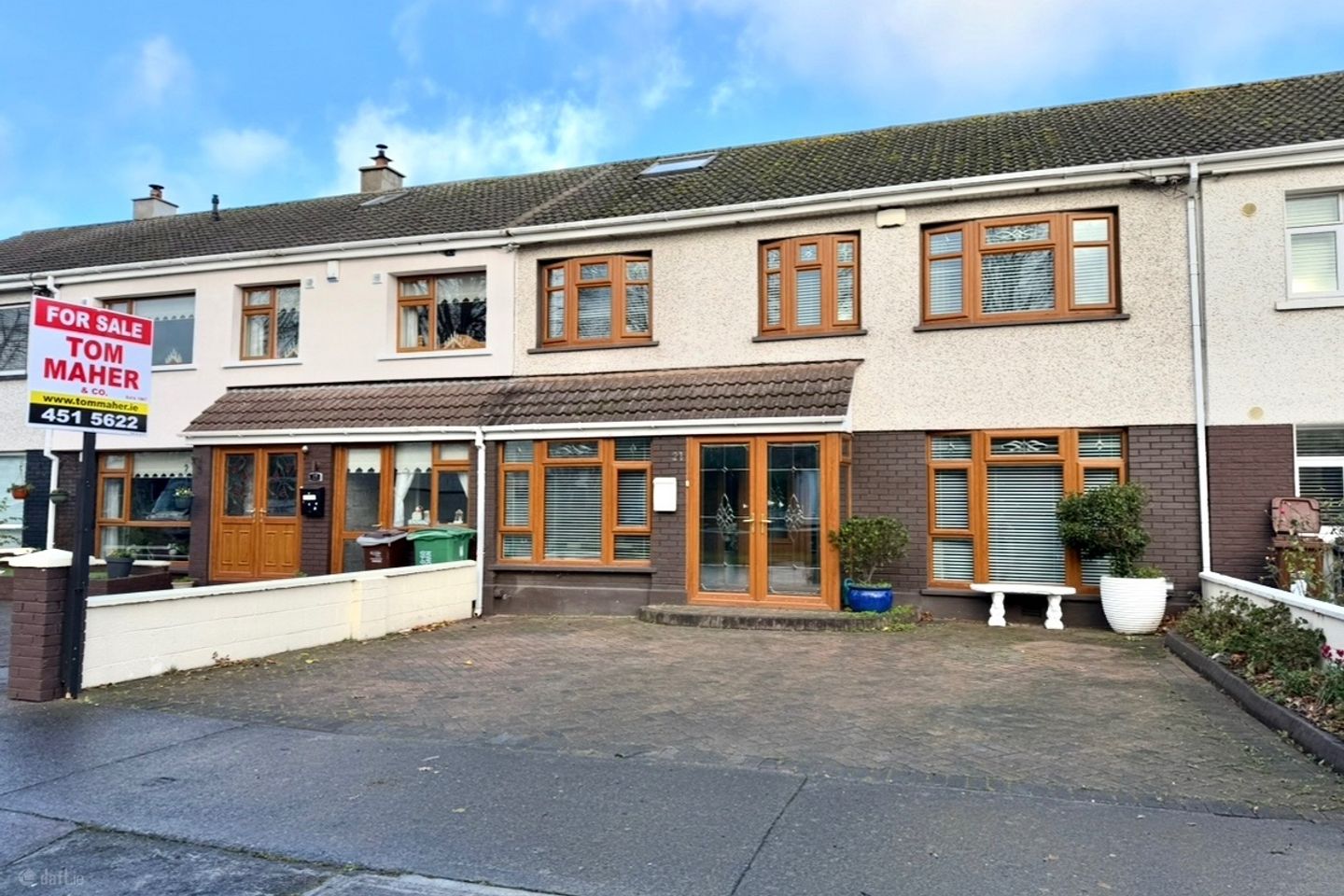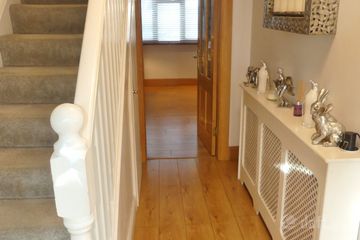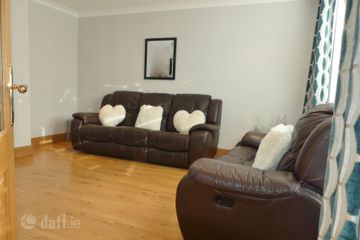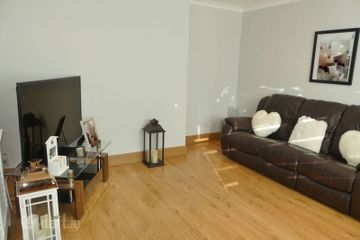



21 Old Bawn Avenue, Dublin 24, Oldbawn, Dublin 24, D24EY2R
€500,000
- Price per m²:€3,497
- Estimated Stamp Duty:€5,000
- Selling Type:By Private Treaty
- BER No:117983650
- Energy Performance:177.88 kWh/m2/yr
Make your move
Offers in progress
This property is for sale by Private Treaty
- Bidder 1910€500,00010:57 - 09/02/2026
About this property
Description
TOM MAHER & COMPANY SCSI RICS - Possibly the finest property to come to the market in recent times in Old Bawn. This exceptional 5 bed mid-terraced double fronted family home enjoys a remarkable amount of accommodation following the CONVERSION and EXTENSION, plus the ATTIC further offers tremendous scope for a wide range of usage. Cleverly designed and extended, modernised and upgraded over the years with no expense spared, the property oozes character and charm, meticulously maintained, presented in walk-in condition with the benefit of NO ONWARD CHAIN. . This fine family home must be viewed to fully appreciate the size, quality of finish, light-filled spacious, well-appointed accommodation enviably located, not overlooked to the front with excellent off street car parking. There is an extension in the course of construction 1st fix only ideal as a sunroom / home office / play room area etc., which could provide further access to the rear garden. Old Bawn is an exceptionally sought after mature estate conveniently located adjacent to Schools, public transport, the foot bridge to the square facilitating ease of access to shops, the Luas, Tallaght hospital etc., The nearby M50 provides ease of access to various routes. Early viewing is highly recommended to avoid disappointment. REGISTER YOUR INTEREST BY EMAIL. Accommodation Entrance porch with tiled flooring to the hallway with wood flooring, Guest w.c with whb - part tiled, tiled flooring Lounge: 3.89m x 4.43m wood flooring 2nd Reception room: 3.97m x 5.93m wood flooring, cloak room Kitchen/ Dining room: 2.36m x 8.84m Superb selection of Cream high gloss units and presses, integrated extractor fan, ceramic hob and double oven, divider counter with additional storage and breakfast area, tiled splash back, wood flooring. UPSTAIRS Bathroom : 2.23m x 1.65m Corner shower cubicle with Triton Electric shower, whb with storage, 2 additional storage presses, chrome heated towel rail, The floor and wall areas are fully tiled. Bedroom 1 : 4.02m x 2.71m wall-to-wall built-in wardrobes plus overhead storage, wood flooring Bedroom 2 : 4.02m x 3.91m wall-to-wall built-in wardrobes, wood flooring Bedroom 3 : 2.98m x 2.64m Built-in Bunk beds, wood flooring Bedroom 4 : 3.98m x 2.31m Built-in wardrobes, wood flooring Bedroom 5 : 3.29m x 2.30 Built-in wardrobe, wood flooring Landing with wood flooring, Attic : The full width of the property, 8.50m pull-down ladder, floored, skylight windows X2 Features PVC Double glazed windows throughout Oil fired radiator central heating Digital alarm system Trip switch fuse board Guest wc 2 reception rooms Creram high gloss kitchen units Modern bathroom 4 of the bedrooms have built-in wardrobes Extensive wood flooring, upgraded internal doors, architraves, skirting boards, light switches, sockets etc., The attic has been extensively converted it offers tremendous potential and scope for a wide range of usage, it is the full width of the entire property Walled garden to the front with planted border, excellent off-street parking Walled garden to the rear, extensive patio area perfect for relaxing or entertaining Block-built garden shed incorporating the boiler house, PVC tank Directions As per the Map - www.tommaher.ie Viewing Details STRICTLY BY PRIOR APPOINTMENT OFFERS FOLLOWING VIEWING of the property - If you intend to bid, you will need to go to the advert on www.daft.ie - click on make an offer, you will then need to register... once registered, and satisfactory documentation is received, we will then approve you. You are then in a position to place an offer NOTE Please note all measurements are approximate and photographs provided for guidance only. We have not tested any apparatus, fixtures, fittings, or services. Interested parties must undertake their own investigation into the working order of these items. Show less...
The local area
The local area
Sold properties in this area
Stay informed with market trends
Local schools and transport

Learn more about what this area has to offer.
School Name | Distance | Pupils | |||
|---|---|---|---|---|---|
| School Name | Scoil Maelruain Senior | Distance | 400m | Pupils | 388 |
| School Name | Scoil Maelruain Junior | Distance | 430m | Pupils | 379 |
| School Name | St Martin De Porres National School | Distance | 690m | Pupils | 394 |
School Name | Distance | Pupils | |||
|---|---|---|---|---|---|
| School Name | St Dominic's National School | Distance | 760m | Pupils | 411 |
| School Name | Sacred Heart Jns | Distance | 1.1km | Pupils | 179 |
| School Name | Sacred Heart Sns | Distance | 1.1km | Pupils | 209 |
| School Name | St Mary's National School Tallaght | Distance | 1.3km | Pupils | 323 |
| School Name | The Adelaide And Meath Hospital | Distance | 1.3km | Pupils | 10 |
| School Name | Scoil Santain | Distance | 1.4km | Pupils | 269 |
| School Name | Ballycragh National School | Distance | 1.5km | Pupils | 544 |
School Name | Distance | Pupils | |||
|---|---|---|---|---|---|
| School Name | Old Bawn Community School | Distance | 400m | Pupils | 1032 |
| School Name | Firhouse Community College | Distance | 1.3km | Pupils | 824 |
| School Name | St Marks Community School | Distance | 1.9km | Pupils | 924 |
School Name | Distance | Pupils | |||
|---|---|---|---|---|---|
| School Name | Firhouse Educate Together Secondary School | Distance | 2.0km | Pupils | 381 |
| School Name | Killinarden Community School | Distance | 2.1km | Pupils | 508 |
| School Name | Tallaght Community School | Distance | 2.5km | Pupils | 828 |
| School Name | Coláiste De Híde | Distance | 2.6km | Pupils | 267 |
| School Name | Kingswood Community College | Distance | 2.7km | Pupils | 982 |
| School Name | Mount Seskin Community College | Distance | 2.9km | Pupils | 327 |
| School Name | St Aidan's Community School | Distance | 3.1km | Pupils | 560 |
Type | Distance | Stop | Route | Destination | Provider | ||||||
|---|---|---|---|---|---|---|---|---|---|---|---|
| Type | Bus | Distance | 420m | Stop | Aylesbury Shopping Centre | Route | 49n | Destination | Tallaght | Provider | Nitelink, Dublin Bus |
| Type | Bus | Distance | 420m | Stop | Aylesbury Shopping Centre | Route | 65b | Destination | Poolbeg St | Provider | Dublin Bus |
| Type | Bus | Distance | 430m | Stop | Aylesbury Shopping Centre | Route | 49n | Destination | Tallaght | Provider | Nitelink, Dublin Bus |
Type | Distance | Stop | Route | Destination | Provider | ||||||
|---|---|---|---|---|---|---|---|---|---|---|---|
| Type | Bus | Distance | 530m | Stop | Whitestown Industrial Estate | Route | F1 | Destination | Ikea Ballymun | Provider | Dublin Bus |
| Type | Bus | Distance | 540m | Stop | Old Bawn Road | Route | 77a | Destination | Citywest | Provider | Dublin Bus |
| Type | Bus | Distance | 540m | Stop | Old Bawn Road | Route | S8 | Destination | Citywest | Provider | Go-ahead Ireland |
| Type | Bus | Distance | 540m | Stop | Old Bawn Road | Route | Sd4 | Destination | Tallaght | Provider | Tfi Local Link Kildare South Dublin |
| Type | Bus | Distance | 540m | Stop | Old Bawn Road | Route | 49n | Destination | Tallaght | Provider | Nitelink, Dublin Bus |
| Type | Bus | Distance | 540m | Stop | Old Bawn Road | Route | S6 | Destination | The Square | Provider | Go-ahead Ireland |
| Type | Bus | Distance | 540m | Stop | Old Bawn Road | Route | Sd3 | Destination | Tallaght | Provider | Tfi Local Link Kildare South Dublin |
Your Mortgage and Insurance Tools
Check off the steps to purchase your new home
Use our Buying Checklist to guide you through the whole home-buying journey.
Budget calculator
Calculate how much you can borrow and what you'll need to save
BER Details
BER No: 117983650
Energy Performance Indicator: 177.88 kWh/m2/yr
Ad performance
- Ad levelAdvantageBRONZE
- Date listed10/11/2025
- Views8,075
Daft ID: 16343132

