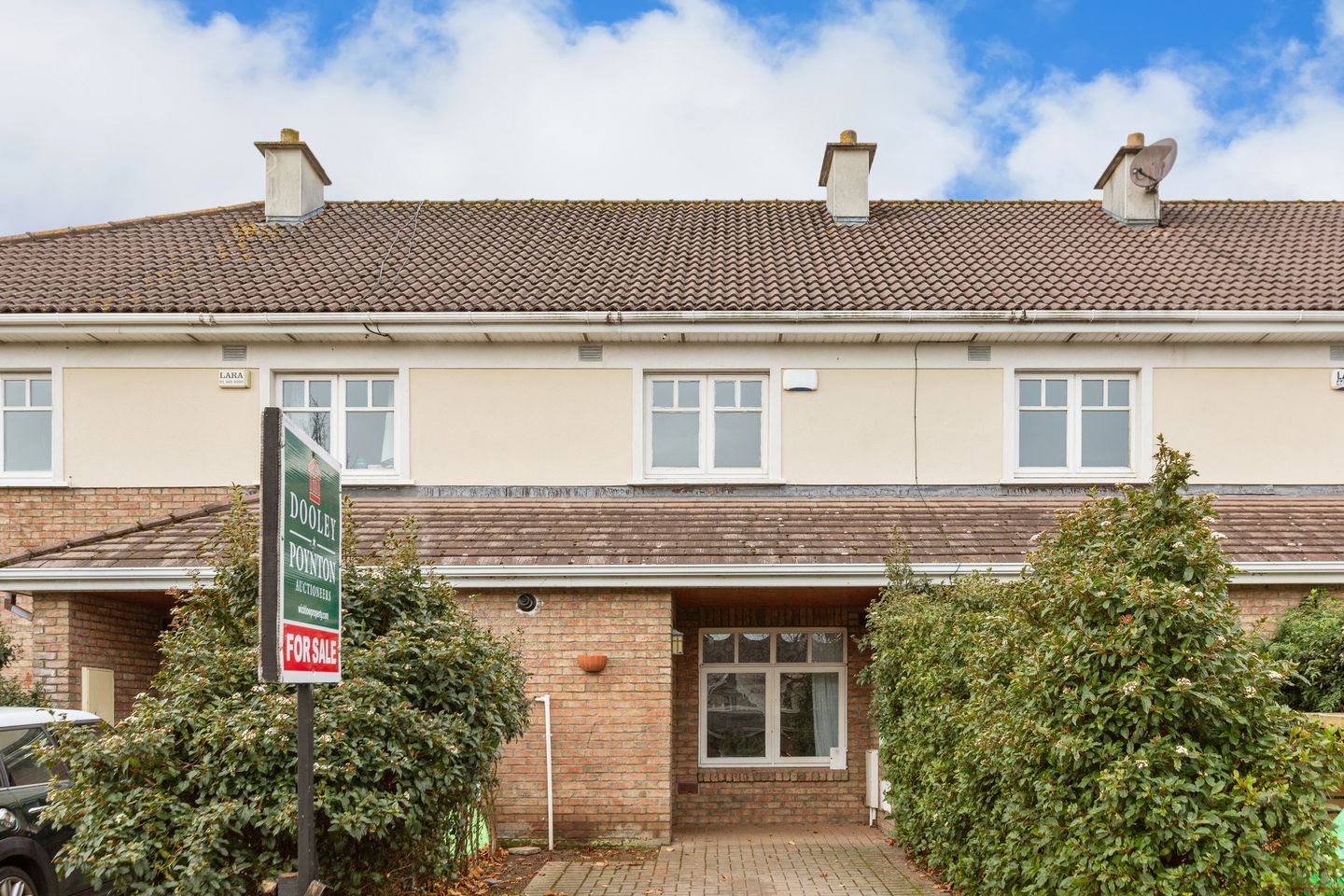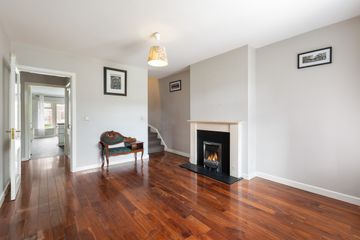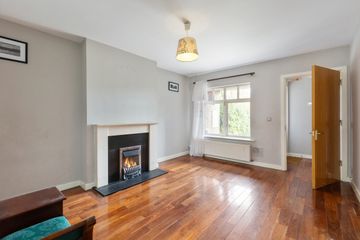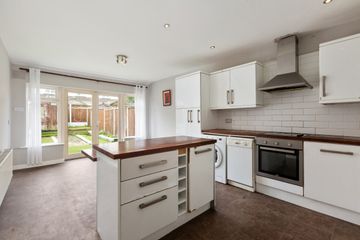


+7

11
216 Charlesland Wood, Charlesland, Greystones, Co. Wicklow, A63NX73
€372,500
SALE AGREED2 Bed
2 Bath
95 m²
Terrace
Description
- Sale Type: For Sale by Private Treaty
- Overall Floor Area: 95 m²
Dooley Poynton Auctioneers are delighted to present this bright and spacious well laid out, two bedroomed, mid terrace property with attic conversion set in a highly desirable, mature residential development. The property overlooks a landscaped green area to the front and enjoys a sunny westerly aspect to the rear. The accommodation comprises of a bright and spacious living room, an open plan kitchen/dining room and a guest toilet. Upstairs the property features two well-appointed bedrooms, a family bathroom and an attic conversion. The Development is only a minute's walk from the Charlesland Shopping Centre with Costa Coffee, Supervalu & Lloyds Pharmacy. The property is within walking distance of Greystones Town Centre with its wonderful array of shops and boutiques, along with a number of highly acclaimed Cafes, Bars and Restaurants. There is a fantastic selection of leisure activities on offer with Greystones Lawn Tennis Club, Greystones Rugby Club, Greystones Golf Club and Shoreline Leisure Centre to mention but a few. There are also several highly regarded primary and secondary schools in the locality to choose from. There are excellent commuter links with the Aircoach Bus and the 184, 84 TFI Bus Stop only a one-minute walk and Greystones Dart station is only 15-minute walk away. The N11/M11 are also easily accessible. Viewing is by appointment only. A.M.V €372,500
Entrance Hallway (1.53m x 1.08m)
The entrance hallway houses the Gas Boiler and has solid wood flooring throughout.
Living Room (4.28m x 3.63m)
This spacious living room is located to the front of the property with a large window overlooking the communal recreational green space. There is a tiled fireplace with a composite stone surround and stone hearth. There is solid wood timber flooring throughout and a fully carpeted staircase leading to the first floor.
Second Hallway
This hallway has doors leading to the guest toilet and the kitchen/dining Room. There is solid wood flooring throughout.
Kitchen/Dining Room (6.04m x 3.63m)
This spacious kitchen/dining room has a bright and sunny aspect, filled with plenty of natural light with french doors leading out to the rear garden. The open plan kitchen/dining room comprises of a gloss white shaker style kitchen with a centre island & wine rack. The kitchen has a Beko 4 ring hob and oven, a stainless-steel extractor fan, a fridge, an Zanussi washing machine and a stainless sink unit with back splash tiling. There is lino flooring throughout.
Guest Toilet (1.75m x 1.50m)
The guest toilet has a wash hand basin with storage press and a toilet. The floor is fully tiled throughout.
Landing
The landing is fully carpeted throughout.
Family Bathroom (2.06m x 2.45m)
The family bathroom is located on the first floor and consists of a toilet, a bathtub with a telephone hand shower, a wash hand basin, a mirror and a chrome heated towel rail. This room is tiled floor to ceiling.
Bedroom 1 (3.01m x 3.63m)
This bright and spacious bedroom overlooks the recreational green space to the front of the property. This room has cream matt built-in floor to ceiling wardrobes. The room is fully carpeted throughout.
Bedroom 2 (3.05m x 3.63m)
This bright bedroom is located to the rear of the property overlooking the rear garden area. This bedroom has cream matt built-in floor to ceiling wardrobe. The room is fully carpeted throughout.
Attic Conversion (4.45m x 3.63m)
This bright and spacious attic room has a velux sky light window, recessed lighting and with hand painted tongue and groove walls and ceiling. There is laminate flooring throughout. The room is accessed via a stira staircase. There is storage within the eaves.
Rear Garden
The rear garden is west facing and is ideal for basking in the summer sun. The garden consists of a deck covered with artificial grass and has a stone paving centre piece. There are steps up to a timber garden shed.
Front Garden
The cobble lock driveway offers private parking x 1 car.
Services:
Mains Water,
Mains Sewerage,
Gas Fired Central Heating.
Management Company: Schnittger Bourne/Management Fees: €297.01 PA as at 17/11/2023
BER: BER NO:
Property Features
- Mature Development in a highly desirable location close to Greystones Town Centre, Greystones Harbour and Greystones Dart Station.
- There is one private off street car parking space.
- There are many communal green areas throughout the development and a playground area.
- Only a one-minute walk to the TFI Bus stop 184, 84 Buses and the Aircoach.
- Within easy reach of National Schools, Shops, Bars, Restaurants, Sports and recreational facilities in the locality.
- Within close proximity to the N11 / M11 and only 25 mins from Dublin City Centre, Excellent public transport links to Dublin City Centre/Dublin Airport.
The floor plans have been produced for illustrative purposes only. All prospective buyers should note that it is soley intended for their guidance and assistance nothing contained in it should be considered as a definitive representation or legally binding warranty.

Can you buy this property?
Use our calculator to find out your budget including how much you can borrow and how much you need to save
Property Features
- Mature Development in a highly desirable location close to Greystones Town Centre, Greystones Harbour and Greystones Dart Station.
- There is one private off street car parking space.
- There are many communal green areas throughout the development and a playground area.
- Only a one-minute walk to the TFI Bus stop 184, 84 Buses and the Aircoach.
- Within easy reach of National Schools, Shops, Bars, Restaurants, Sports and recreational facilities in the locality.
- Within close proximity to the N11 / M11 and only 25 mins from Dublin City Centre.
- Excellent public transport links to Dublin City Centre/Dublin Airport.
Map
Map
Local AreaNEW

Learn more about what this area has to offer.
School Name | Distance | Pupils | |||
|---|---|---|---|---|---|
| School Name | Greystones Community National School | Distance | 630m | Pupils | 377 |
| School Name | Delgany National School | Distance | 1.4km | Pupils | 218 |
| School Name | St Laurence's National School | Distance | 1.9km | Pupils | 664 |
School Name | Distance | Pupils | |||
|---|---|---|---|---|---|
| School Name | Kilcoole Primary School | Distance | 2.0km | Pupils | 578 |
| School Name | St Brigid's National School | Distance | 2.1km | Pupils | 450 |
| School Name | St Patrick's National School | Distance | 2.3km | Pupils | 362 |
| School Name | St Kevin's National School | Distance | 2.3km | Pupils | 479 |
| School Name | Greystones Educate Together National School | Distance | 2.8km | Pupils | 457 |
| School Name | Gaelscoil Na Gcloch Liath | Distance | 2.8km | Pupils | 320 |
| School Name | Woodstock Educate Together National School | Distance | 5.3km | Pupils | 65 |
School Name | Distance | Pupils | |||
|---|---|---|---|---|---|
| School Name | Greystones Community College | Distance | 540m | Pupils | 287 |
| School Name | St David's Holy Faith Secondary | Distance | 2.0km | Pupils | 731 |
| School Name | Temple Carrig Secondary School | Distance | 3.0km | Pupils | 916 |
School Name | Distance | Pupils | |||
|---|---|---|---|---|---|
| School Name | Colaiste Chraobh Abhann | Distance | 3.1km | Pupils | 782 |
| School Name | Pres Bray | Distance | 7.4km | Pupils | 647 |
| School Name | St. Kilian's Community School | Distance | 7.5km | Pupils | 411 |
| School Name | Loreto Secondary School | Distance | 8.0km | Pupils | 699 |
| School Name | St Thomas' Community College | Distance | 8.4km | Pupils | 14 |
| School Name | North Wicklow Educate Together Secondary School | Distance | 8.5km | Pupils | 342 |
| School Name | Coláiste Raithín | Distance | 8.8km | Pupils | 344 |
Type | Distance | Stop | Route | Destination | Provider | ||||||
|---|---|---|---|---|---|---|---|---|---|---|---|
| Type | Bus | Distance | 250m | Stop | Charlesland | Route | 84x | Destination | Ucd | Provider | Dublin Bus |
| Type | Bus | Distance | 250m | Stop | Charlesland | Route | 702 | Destination | Dublin Airport | Provider | Aircoach |
| Type | Bus | Distance | 250m | Stop | Charlesland | Route | 184 | Destination | Newtownmountkennedy | Provider | Go-ahead Ireland |
Type | Distance | Stop | Route | Destination | Provider | ||||||
|---|---|---|---|---|---|---|---|---|---|---|---|
| Type | Bus | Distance | 250m | Stop | Charlesland | Route | 84x | Destination | Newcastle | Provider | Dublin Bus |
| Type | Bus | Distance | 250m | Stop | Charlesland | Route | 84x | Destination | Kilcoole | Provider | Dublin Bus |
| Type | Bus | Distance | 250m | Stop | Charlesland | Route | 184 | Destination | Bray Station | Provider | Go-ahead Ireland |
| Type | Bus | Distance | 250m | Stop | Charlesland | Route | 84x | Destination | Eden Quay | Provider | Dublin Bus |
| Type | Bus | Distance | 270m | Stop | Charlesland | Route | 84x | Destination | Eden Quay | Provider | Dublin Bus |
| Type | Bus | Distance | 270m | Stop | Charlesland | Route | 184 | Destination | Newtownmountkennedy | Provider | Go-ahead Ireland |
| Type | Bus | Distance | 270m | Stop | Charlesland | Route | 184 | Destination | Bray Station | Provider | Go-ahead Ireland |
BER Details

BER No: 117009795
Energy Performance Indicator: 129.16 kWh/m2/yr
Statistics
12/02/2024
Entered/Renewed
6,517
Property Views
Check off the steps to purchase your new home
Use our Buying Checklist to guide you through the whole home-buying journey.

Similar properties
€345,000
48 Church Avenue, Eden Gate, Delgany, Co. Wicklow, A63YW682 Bed · 2 Bath · Apartment€355,000
23 Seaview, Kilcoole, Co. Wicklow, A63R5973 Bed · 1 Bath · Semi-D€385,000
135 Charlesland Wood, Greystones, Co. Wicklow, A63F4492 Bed · 1 Bath · Terrace€390,000
Apartment 9, Woodlands Court, Woodlands, Greystones, Co. Wicklow, A63CT922 Bed · 2 Bath · Apartment
€395,000
11 New Road, Kilcoole, Co. Wicklow, A63NW583 Bed · 2 Bath · Semi-D€420,000
Apartment 32, Block 3, Delgany, Co. Wicklow, A63R7202 Bed · 2 Bath · Apartment€420,000
Apartment 89, Priory Court, Delgany, Co. Wicklow, A63Y0792 Bed · 2 Bath · Apartment€420,000
23 Upper Grattan Park, Greystones, Co Wicklow, A63KT783 Bed · 1 Bath · Terrace€455,000
20 Hunter's Brook, Delgany, Co. Wicklow, A63VY703 Bed · 2 Bath · End of Terrace€460,000
6 Hawkins Wood Grove, Hawkins Wood, Greystones, Co. Wicklow, A63A3C72 Bed · 2 Bath · Apartment€495,000
63 Charlesland Court, Greystones, Co. Wicklow, A63TF793 Bed · 3 Bath · Semi-D€515,000
3 Priory Rise, Delgany Wood, Delgany, Co. Wicklow, A63YW243 Bed · 2 Bath · Semi-D
Daft ID: 118647684


Eugene Dooley M.I.P.A.V. and R.E.V.
SALE AGREEDThinking of selling?
Ask your agent for an Advantage Ad
- • Top of Search Results with Bigger Photos
- • More Buyers
- • Best Price

Home Insurance
Quick quote estimator
