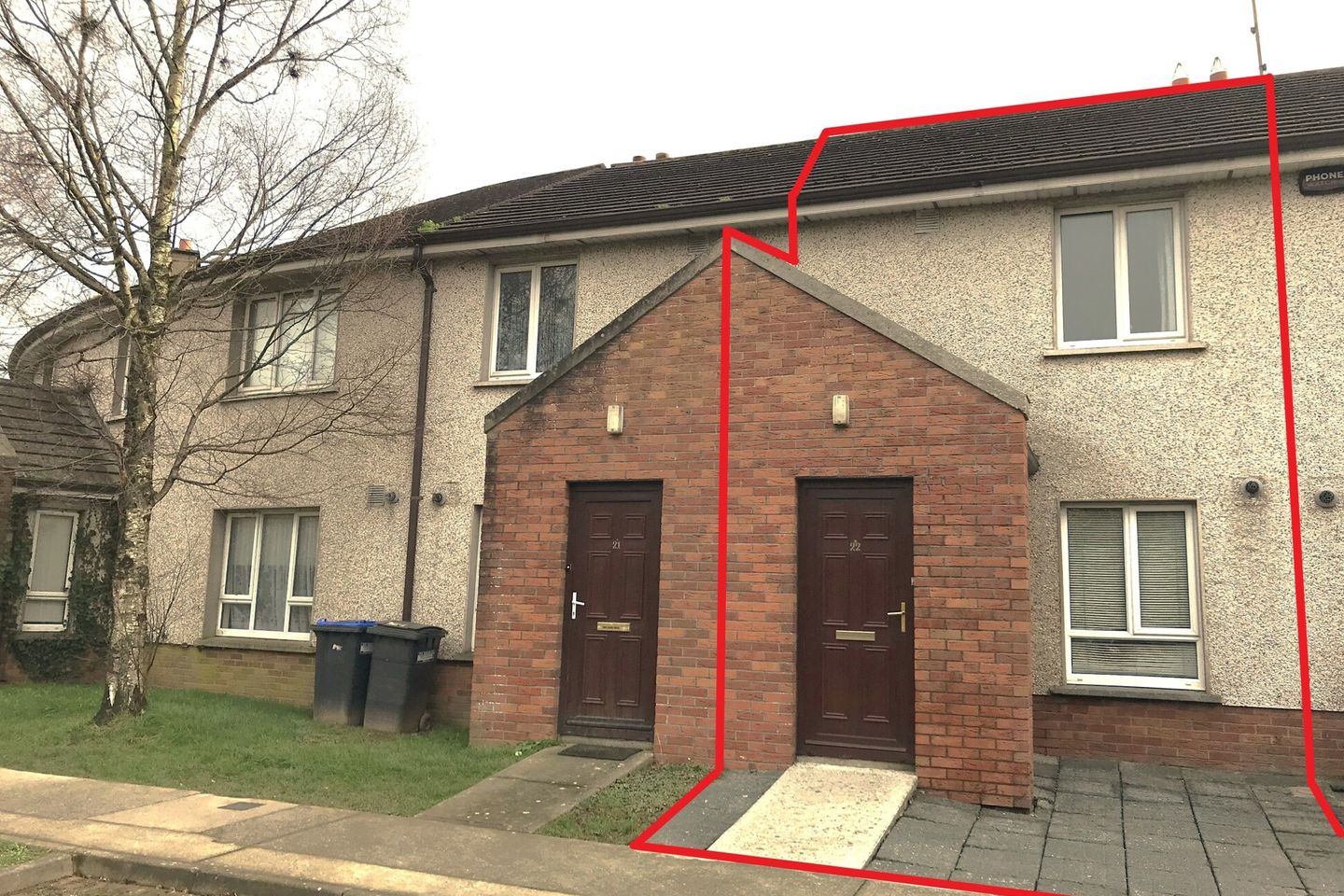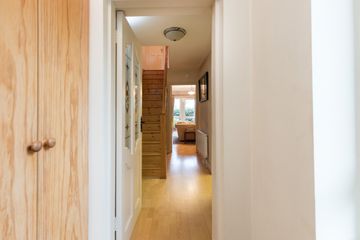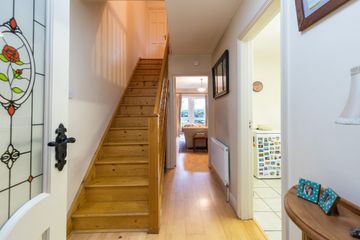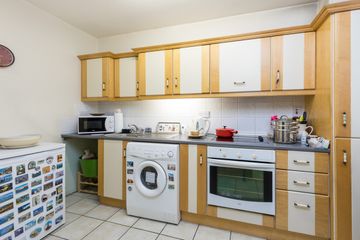


+14

18
22 The Sidings, Ramsgate Village, Gorey, Co. Wexford, Y25DX94
€185,000
SALE AGREED2 Bed
2 Bath
69 m²
Terrace
Description
- Sale Type: For Sale by Private Treaty
- Overall Floor Area: 69 m²
Presenting to the market No. 22 The Sidings a superbly located 2-bedroom mid-terraced residence in the popular Ramsgate Village development within walking distance to Gorey Town Centre.
The accommodation is laid out to consist of entrance hall with stairs to first floor, most spacious sitting room with feature raised open fire and door leading out to the rear patio. The kitchen features fitted units and tiled floor.
On the first floor there are two good sized bedrooms with the master bedroom enjoying its own ensuite and built-in wardrobes. A family bathroom completes the accommodation on this floor.
This is an excellent location within walking distance of Gorey Town Centre, Gorey Shopping Centre, cafes, restaurants, public transport and a host of other local amenities. There is also a choice of primary and secondary schools in the area.
22 The Sidings is guaranteed to appeal particularly to a first-time buyer seeking a home of quality in a nice neighbourhood or perhaps those seeking an attractive residential investment opportunity in a location second to none and only minutes’ walk to the town centre.
GROUND FLOOR
Entrance Porch 1.57m x 1.48m,. laminate wood flooring.
Entrance Hallway 3.48m x 1.78m. at widest point, laminate wood flooring.
Kitchen/Dining 3.48m x 2.05m. tiled flooring and backsplash, fitted kitchen units, electric oven, electric hob, integrated fridge freezer and washing machine.
Sitting Room 4.76m x 3.98m. laminate wood flooring, feature raised fireplace and door to rear garden.
FIRST FLOOR
Landing 3.02m x 1.97m. at widest point, solid wood flooring.
Bedroom 1 2.35m x 3.59m. solid wood flooring.
Bathroom 1.92m x 1.91m. solid wood flooring, tiled bath, bath, WC and wash hand basin.
Master Bedroom 2 2.83m x 3.99m. at widest point, solid wood flooring and built-in wardrobes.
Ensuite 0.98m x 1.91m. solid wood flooring, tiled shower, shower, WC and wash hand basin.

Can you buy this property?
Use our calculator to find out your budget including how much you can borrow and how much you need to save
Property Features
- Spacious 2 Bed Residence of 742 sq ft approx.
- Walking distance to Gorey Town Centre.
- Tastefully decorated in walk in condition.
- Gas Fired central heating.
- Master bedroom en-suite.
- Open fire.
- Low maintenance garden.
Map
Map
Local AreaNEW

Learn more about what this area has to offer.
School Name | Distance | Pupils | |||
|---|---|---|---|---|---|
| School Name | St Joseph's Primary School Gorey | Distance | 420m | Pupils | 528 |
| School Name | Gorey Central School | Distance | 450m | Pupils | 214 |
| School Name | Bunscoil Loreto | Distance | 470m | Pupils | 647 |
School Name | Distance | Pupils | |||
|---|---|---|---|---|---|
| School Name | Gaelscoil Mhoshiolog | Distance | 1.6km | Pupils | 191 |
| School Name | Gorey Educate Together National School | Distance | 1.6km | Pupils | 393 |
| School Name | Riverchapel National School | Distance | 5.4km | Pupils | 313 |
| School Name | Kilanerin National School | Distance | 6.7km | Pupils | 201 |
| School Name | Ballycanew National School | Distance | 6.7km | Pupils | 223 |
| School Name | Craanford National School | Distance | 6.8km | Pupils | 153 |
| School Name | Tara Hill National School | Distance | 6.8km | Pupils | 218 |
School Name | Distance | Pupils | |||
|---|---|---|---|---|---|
| School Name | Gorey Community School | Distance | 560m | Pupils | 1532 |
| School Name | Gorey Educate Together Secondary School | Distance | 1.3km | Pupils | 100 |
| School Name | Creagh College | Distance | 1.5km | Pupils | 995 |
School Name | Distance | Pupils | |||
|---|---|---|---|---|---|
| School Name | Coláiste Bhríde Carnew | Distance | 14.7km | Pupils | 957 |
| School Name | Glenart College | Distance | 16.1km | Pupils | 605 |
| School Name | Arklow Cbs | Distance | 16.5km | Pupils | 379 |
| School Name | Gaelcholáiste Na Mara | Distance | 16.8km | Pupils | 323 |
| School Name | St. Mary's College | Distance | 16.8km | Pupils | 539 |
| School Name | Coláiste An Átha | Distance | 17.7km | Pupils | 352 |
| School Name | F.c.j. Secondary School | Distance | 23.8km | Pupils | 1007 |
Type | Distance | Stop | Route | Destination | Provider | ||||||
|---|---|---|---|---|---|---|---|---|---|---|---|
| Type | Rail | Distance | 140m | Stop | Gorey | Route | Rail | Destination | Bray (daly) | Provider | Irish Rail |
| Type | Rail | Distance | 140m | Stop | Gorey | Route | Rail | Destination | Dundalk (clarke) | Provider | Irish Rail |
| Type | Rail | Distance | 140m | Stop | Gorey | Route | Rail | Destination | Dublin Connolly | Provider | Irish Rail |
Type | Distance | Stop | Route | Destination | Provider | ||||||
|---|---|---|---|---|---|---|---|---|---|---|---|
| Type | Rail | Distance | 140m | Stop | Gorey | Route | Rail | Destination | Greystones | Provider | Irish Rail |
| Type | Rail | Distance | 140m | Stop | Gorey | Route | Rail | Destination | Wexford (o Hanrahan) | Provider | Irish Rail |
| Type | Rail | Distance | 140m | Stop | Gorey | Route | Rail | Destination | Rosslare Europort | Provider | Irish Rail |
| Type | Rail | Distance | 140m | Stop | Gorey | Route | Rail | Destination | Gorey | Provider | Irish Rail |
| Type | Bus | Distance | 180m | Stop | Gorey Train Station | Route | 389 | Destination | Riverchapel | Provider | Tfi Local Link Wexford |
| Type | Bus | Distance | 180m | Stop | Gorey Train Station | Route | 389 | Destination | Gorey Station | Provider | Tfi Local Link Wexford |
| Type | Bus | Distance | 180m | Stop | Gorey Train Station | Route | 389 | Destination | Gorey Hatch Lab | Provider | Tfi Local Link Wexford |
BER Details

BER No: 117137919
Energy Performance Indicator: 216.14 kWh/m2/yr
Statistics
26/02/2024
Entered/Renewed
2,760
Property Views
Check off the steps to purchase your new home
Use our Buying Checklist to guide you through the whole home-buying journey.

Similar properties
€175,000
7 Annagh Close, Pearse Street, Gorey, Co. Wexford, Y25D5662 Bed · 1 Bath · Apartment€185,000
3B Saint Michael's Place, Gorey, Co. Wexford, Y25AE622 Bed · 1 Bath · Terrace€200,000
30 The Green, Clonattin Village, Gorey, Co. Wexford, Y25VP032 Bed · 3 Bath · Terrace€200,000
23 The Avenue, Clonattin Village, Gorey, Co. Wexford, Y25EC902 Bed · 3 Bath · Terrace
AMV: €210,000
25 Creagh Demesne, Gorey, Co. Wexford, Y25H3V93 Bed · 3 Bath · End of Terrace€215,000
29 The Park, Clonattin Village, Gorey, Co. Wexford, Y25V2683 Bed · 3 Bath · TerraceAMV: €220,000
36 Árd Lios, Gorey, Co. Wexford, Y25YN523 Bed · 2 Bath · Semi-DAMV: €225,000
91 Newborough, Gorey, Co. Wexford, Y25PD934 Bed · 1 Bath · Semi-D€235,000
14 The Close, Clonattin Village, Gorey, Co. Wexford, Y25NA033 Bed · 3 Bath · End of Terrace€240,000
9 Creagh Demesne, Gorey, Co. Wexford, Y25K5C03 Bed · 2 Bath · Townhouse€240,000
40 Woodlands Manor, Gorey, Co. Wexford, Y25X7533 Bed · 3 Bath · Terrace€249,000
13 Park Avenue, Gorey, Co. Wexford, Y25H2183 Bed · 1 Bath · End of Terrace
Daft ID: 118935751


Linda Christopher
SALE AGREEDThinking of selling?
Ask your agent for an Advantage Ad
- • Top of Search Results with Bigger Photos
- • More Buyers
- • Best Price

Home Insurance
Quick quote estimator
