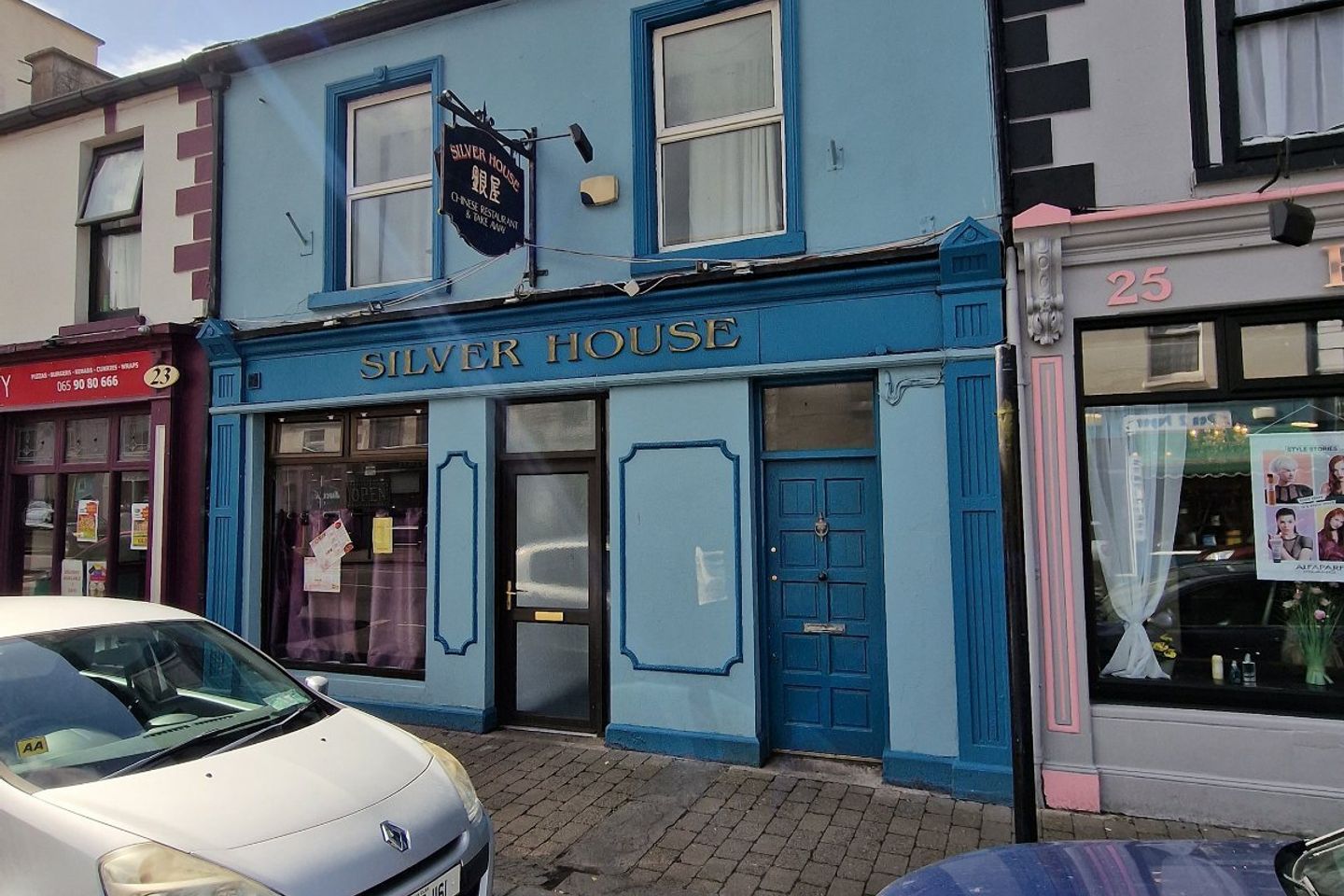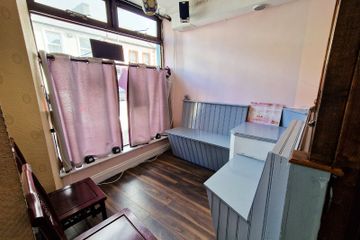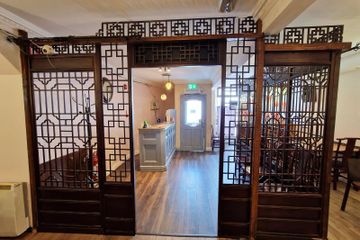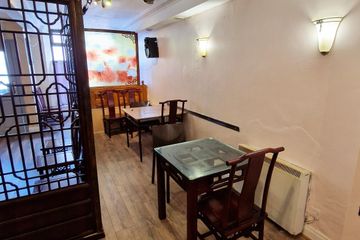


+13

17
24 Henry Street, Kilrush, Co. Clare, V15RP02
€199,000
2 Bed
4 Bath
163 m²
Terrace
Description
- Sale Type: For Sale by Private Treaty
- Overall Floor Area: 163 m²
A spacious mix used property located in the heart of West Clare's capital town of Kilrush., which is well known for its Marina and water based services such as Scattery Island Tours, Dolphin watching and waterpark. Property has a fully fitted ready to go restaurant and overhead accommodation. This property is located just 10 minutes from the resort town of Kilkee.
Entrance Hall Ground floor appartment accessed via a seperate door from the front with ground floor hallway with timber flooring and carpeted staircase leading to first floor kitchen/dining.
Kitchen/Dining 5m x 3.15m. Timber flooring, sink, plumbing for washing machine. This does require additional kitchen units.
Bedroom 1 3.35m x 2.55m. Timber flooring, large window to the front.
Bedroom 2 4m x 3.4m. Bedroom 2 is accessed through a door off bedroom 1. Tis is a good sized double room, timber floorin and large window to the front.
Shower Room 1.94m x 1.7m. Steps up to shower room. Fully tiled ceiling to floor, corner shower unit with electric shower with low level WC and handbasin.
Details of the Restaurant. 5m (street frontage) x 15.5m (entire restaurant). Small front porch way brings you into the front waiting area. The front area mainly consists of a timber flooring throughout, reception counter, decorative coving, a small little archway which leads to the main dining area. Wall mounted lighting with decorative light fixtures on the ceiling and decorative coving throughout the restaurant.
To the rear of the restaurant there is an alcove opening to the bar area/storage area which also has an integrated sink.
Restrooms 4m x 3.25m. Toilets are situated to the rear of the building. Consisting of a gents restroom which has 1 cubical, 1 urinal and is tiled ceiling to floor. The ladies restroom coonsists of 2 cubicles and handbasin and is also tiled floor to ceiling.
Kitchen Area 10.5m x 6.1m. Double doors lead to the kitchen area. The measurement provided includes the kitchen area along with the dry goods store and the staff toilets to the rear. This is a large open plan kitchen with large extractor fan, double sink units, large amount of stainless steel prep areas and various Chinese cooking utensils. Non slip tiled floor with tiled floor to ceiling walls.
Cold room with a number of freezers with an integrated sink.
Seperate to this is a dry goods store and to the rear is the staff restroom with fully tiled floors and seperate storage area.
Outside Back door access that leads to a large yard space. Concrete yard with boundary wall with double gates to the rear allowing for rear access to the building

Can you buy this property?
Use our calculator to find out your budget including how much you can borrow and how much you need to save
Property Features
- 2 Bedroomed accommodation
- Entrance Hall
- Kitchen/Dining
- Shower Room
- Ready to go restaurant
- Restrooms
- Kitchen Area
- Rear access
Map
Map
Local AreaNEW

Learn more about what this area has to offer.
School Name | Distance | Pupils | |||
|---|---|---|---|---|---|
| School Name | Gaelscoil Ui Choimin | Distance | 60m | Pupils | 56 |
| School Name | Convent Of Mercy National School | Distance | 110m | Pupils | 330 |
| School Name | S N Ma Sheasta | Distance | 4.9km | Pupils | 45 |
School Name | Distance | Pupils | |||
|---|---|---|---|---|---|
| School Name | S N Cnoc Doire | Distance | 6.3km | Pupils | 21 |
| School Name | Shragh National School | Distance | 7.0km | Pupils | 13 |
| School Name | Cooraclare Boys National School | Distance | 8.4km | Pupils | 87 |
| School Name | Burrane National School | Distance | 8.8km | Pupils | 17 |
| School Name | Bansha National School | Distance | 9.4km | Pupils | 16 |
| School Name | Doonbeg National School | Distance | 10.5km | Pupils | 58 |
| School Name | Ballylongford National School | Distance | 10.6km | Pupils | 51 |
School Name | Distance | Pupils | |||
|---|---|---|---|---|---|
| School Name | Kilrush Community School | Distance | 240m | Pupils | 402 |
| School Name | Tarbert Comprehensive School | Distance | 10.1km | Pupils | 501 |
| School Name | St. Joseph's Community College | Distance | 11.7km | Pupils | 176 |
School Name | Distance | Pupils | |||
|---|---|---|---|---|---|
| School Name | St Michael's Community College | Distance | 14.5km | Pupils | 268 |
| School Name | St. Joseph's Secondary School | Distance | 18.8km | Pupils | 347 |
| School Name | Coláiste Na Ríochta | Distance | 21.4km | Pupils | 155 |
| School Name | St Michael's College | Distance | 21.5km | Pupils | 287 |
| School Name | Presentation Secondary School | Distance | 21.5km | Pupils | 317 |
| School Name | St. Joseph's Secondary School | Distance | 23.2km | Pupils | 433 |
| School Name | St John Bosco Community College | Distance | 26.0km | Pupils | 278 |
Type | Distance | Stop | Route | Destination | Provider | ||||||
|---|---|---|---|---|---|---|---|---|---|---|---|
| Type | Bus | Distance | 230m | Stop | Aldi Kilrush | Route | 335 | Destination | Kilrush | Provider | Tfi Local Link Limerick Clare |
| Type | Bus | Distance | 230m | Stop | Aldi Kilrush | Route | 335 | Destination | Ennis Friars Walk | Provider | Tfi Local Link Limerick Clare |
| Type | Bus | Distance | 230m | Stop | Aldi Kilrush | Route | 339 | Destination | Kilrush | Provider | Tfi Local Link Limerick Clare |
Type | Distance | Stop | Route | Destination | Provider | ||||||
|---|---|---|---|---|---|---|---|---|---|---|---|
| Type | Bus | Distance | 300m | Stop | Kilrush | Route | 336 | Destination | Doonbeg | Provider | Bus Éireann |
| Type | Bus | Distance | 300m | Stop | Kilrush | Route | 336 | Destination | Kilkee | Provider | Bus Éireann |
| Type | Bus | Distance | 300m | Stop | Kilrush | Route | 336 | Destination | Ennis | Provider | Bus Éireann |
| Type | Bus | Distance | 380m | Stop | Turks Bar | Route | 337 | Destination | Kilrush | Provider | Tfi Local Link Limerick Clare |
| Type | Bus | Distance | 380m | Stop | Turks Bar | Route | 337 | Destination | Killimer Ferry | Provider | Tfi Local Link Limerick Clare |
| Type | Bus | Distance | 380m | Stop | Turks Bar | Route | 337 | Destination | Killmer Ferry | Provider | Tfi Local Link Limerick Clare |
| Type | Bus | Distance | 380m | Stop | Turks Bar | Route | 337 | Destination | Ennis Friars Walk | Provider | Tfi Local Link Limerick Clare |
BER Details

BER No: 800863367
Energy Performance Indicator: 199.81 kWh/m2/yr
Statistics
16/04/2024
Entered/Renewed
13,680
Property Views
Check off the steps to purchase your new home
Use our Buying Checklist to guide you through the whole home-buying journey.

Similar properties
€180,000
Vandeleur Street, Kilrush, Co. Clare, V15F2923 Bed · 1 Bath · Terrace€199,950
39 Beal An Inbhir, Leadmore West, Kilrush, Co. Clare, V15RW503 Bed · 3 Bath · Semi-D€200,000
Frances Street, Kilrush, Co. Clare, V15RR903 Bed · 1 Bath · Terrace€219,500
48 Woodfield, Ballynote, Kilrush, Co. Clare, V15H3924 Bed · 3 Bath · Semi-D
Daft ID: 113513826
Contact Agent

Douglas Hurley
065 6840200Thinking of selling?
Ask your agent for an Advantage Ad
- • Top of Search Results with Bigger Photos
- • More Buyers
- • Best Price

Home Insurance
Quick quote estimator
