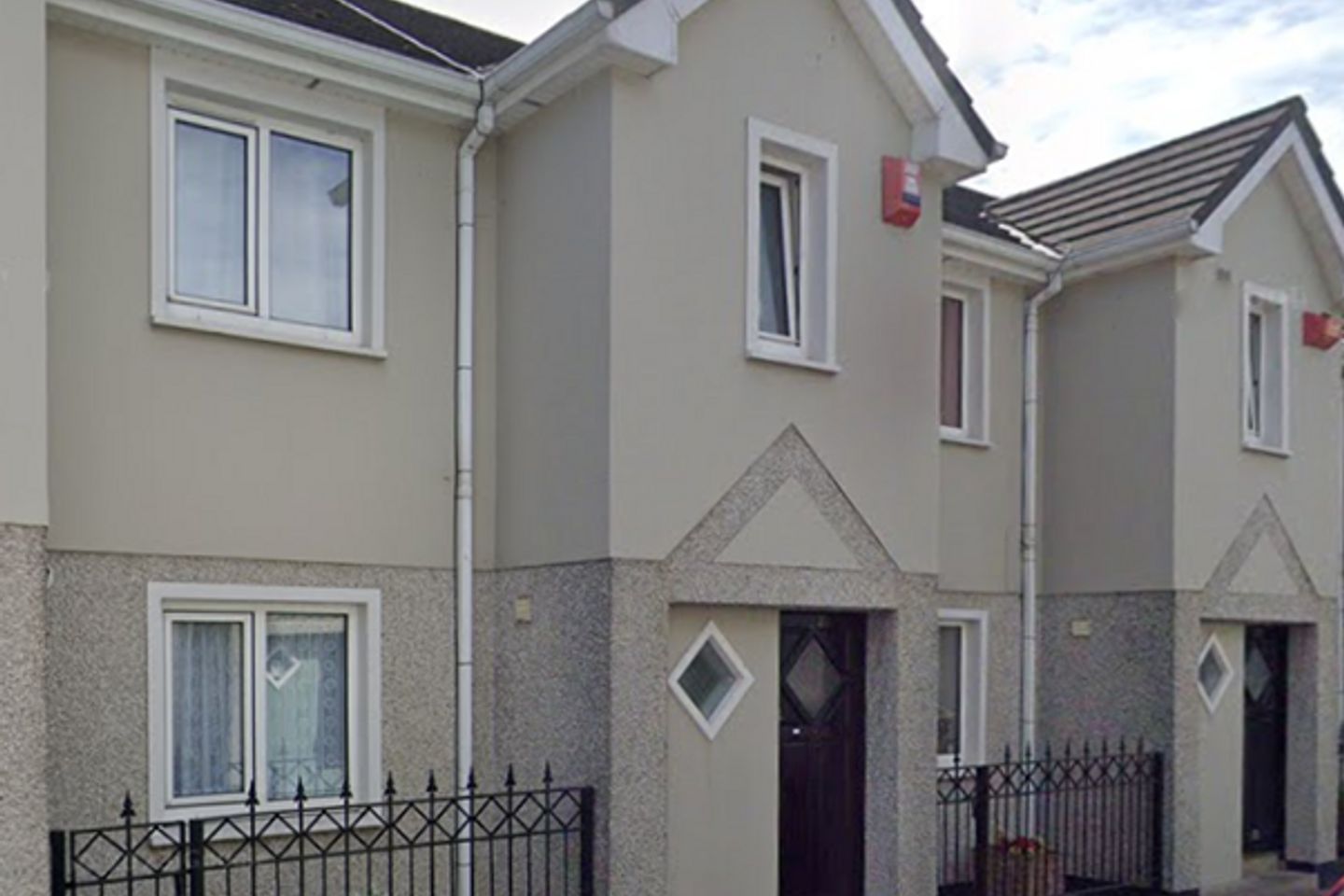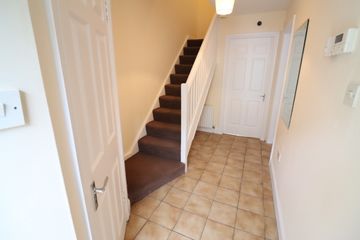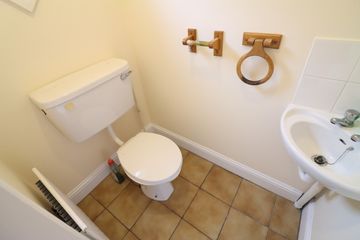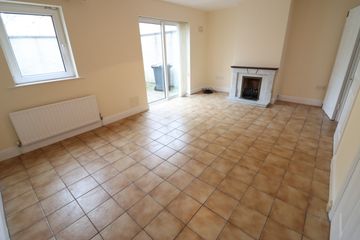


+9

13
24 Red Abbey Court, Margaret Street, Cork City, Co. Cork, T12YV0Y
€350,000
SALE AGREED3 Bed
2 Bath
78 m²
Terrace
Description
- Sale Type: For Sale by Private Treaty
- Overall Floor Area: 78 m²
For Sale by Private Treaty.
Dennehy Auctioneers offer excellent, three bedroom, two storey, mid terrace, attractive residence situated in quiet, convenient, residential city centre location and boasting relatively large rear south facing garden with rear access from carpark. Dedicated parking space. Front elevation with small garden enclosed with railings. An absolute must see, attractive, well laid out residence in the city centre suitable for city living or as an investment property.
Accommodation comprises of reception hall with guest W.C., kitchen/breakfast room, large sitting room. First floor with three bedrooms and bathroom.
Special features include south facing rear garden, rear access to gated carpark, dedicated parking space. New gas boiler.
Solid teak front door. Spacious reception hall with tiled flooring. Off set stairs to first floor. Storage area under stairs.
Guest W.C. with tiled floor, white suite of corner wash hand basin with tiling over and toilet.
Sitting Room: 5.53 m x 3.6 m
Ceramic tiled flooring throughout. Open fireplace with marble surround and marble hearth. Coal effect gas fired insert. Double doors to kitchen. Double glazed aluminium sliding door to rear garden.
Kitchen: 3.14 m x 3.3 m
Ceramic tiled flooring throughout. Extensive array of built in fitted units with single drainer stainless steel sink, cooker and washing machine included.
Carpeted stairs to first floor landing. Large, carpeted landing. Spacious hot press with factory insulated copper cylinder, dual immersion and battened out for airing.
Bedroom One: 2.8 m x 3.64 m
Carpeted. Recessed double wardrobe.
Bedroom Two: 3.24 m x 3 m
Fitted wardrobes, two doubles, floor to ceiling.
Bedroom Three: 2.5 m x 2.59 m
Carpeted. Free standing wardrobes included.
Bathroom:
Vinyl flooring. White suite of toilet, wash hand basin and pedestal, bath with tiled surround. Separate shower with bi-folding shower door, tiled walls and electric shower unit.
Outside:
Fully walled in south facing rear garden with door to shared passageway giving direct access to gated carpark. Large flagstone patio. Gravel lawn. Front elevation is set back and enclosed with railings giving added privacy and security.
Services:
Mains water, mains sewer, gas fired central heating (new boiler).
Service Charge:
€1,080 per annum
Previous Rent:
€750 can be raised to €934.
Title:
Freehold
Sale includes:
Carpets, curtains, blinds, light fittings, free standing wardrobes, cooker and washing machine.

Can you buy this property?
Use our calculator to find out your budget including how much you can borrow and how much you need to save
Map
Map
Local AreaNEW

Learn more about what this area has to offer.
School Name | Distance | Pupils | |||
|---|---|---|---|---|---|
| School Name | St Kevin's School | Distance | 420m | Pupils | 13 |
| School Name | St Maries Of The Isle | Distance | 610m | Pupils | 301 |
| School Name | Cork Educate Together National School | Distance | 690m | Pupils | 206 |
School Name | Distance | Pupils | |||
|---|---|---|---|---|---|
| School Name | Greenmount Monastery National School | Distance | 690m | Pupils | 231 |
| School Name | Bunscoil Chriost Ri | Distance | 710m | Pupils | 461 |
| School Name | St Fin Barre's National School | Distance | 860m | Pupils | 97 |
| School Name | Blarney Street Cbs | Distance | 1.1km | Pupils | 249 |
| School Name | St. Joseph's National School | Distance | 1.1km | Pupils | 222 |
| School Name | North Presentation Primary School | Distance | 1.2km | Pupils | 299 |
| School Name | Gaelscoil An Teaghlaigh Naofa | Distance | 1.3km | Pupils | 205 |
School Name | Distance | Pupils | |||
|---|---|---|---|---|---|
| School Name | Cork College Of Commerce | Distance | 200m | Pupils | 27 |
| School Name | Coláiste Daibhéid | Distance | 280m | Pupils | 218 |
| School Name | Coláiste Éamann Rís | Distance | 530m | Pupils | 608 |
School Name | Distance | Pupils | |||
|---|---|---|---|---|---|
| School Name | St. Aloysius School | Distance | 720m | Pupils | 315 |
| School Name | Coláiste Chríost Rí | Distance | 760m | Pupils | 503 |
| School Name | Scoil Mhuire | Distance | 880m | Pupils | 438 |
| School Name | St. Angela's College | Distance | 900m | Pupils | 607 |
| School Name | Presentation Brothers College | Distance | 960m | Pupils | 710 |
| School Name | Christian Brothers College | Distance | 1.0km | Pupils | 908 |
| School Name | Presentation Secondary School | Distance | 1.3km | Pupils | 183 |
Type | Distance | Stop | Route | Destination | Provider | ||||||
|---|---|---|---|---|---|---|---|---|---|---|---|
| Type | Bus | Distance | 90m | Stop | Georges Quay | Route | 220x | Destination | Ovens | Provider | Bus Éireann |
| Type | Bus | Distance | 90m | Stop | Georges Quay | Route | 207 | Destination | Ballyvolane | Provider | Bus Éireann |
| Type | Bus | Distance | 90m | Stop | Georges Quay | Route | 215a | Destination | South Mall | Provider | Bus Éireann |
Type | Distance | Stop | Route | Destination | Provider | ||||||
|---|---|---|---|---|---|---|---|---|---|---|---|
| Type | Bus | Distance | 90m | Stop | Georges Quay | Route | 203 | Destination | Farranree | Provider | Bus Éireann |
| Type | Bus | Distance | 90m | Stop | Georges Quay | Route | 220 | Destination | Ovens | Provider | Bus Éireann |
| Type | Bus | Distance | 90m | Stop | Georges Quay | Route | 215 | Destination | St. Patrick Street | Provider | Bus Éireann |
| Type | Bus | Distance | 90m | Stop | Georges Quay | Route | 216 | Destination | University Hospital | Provider | Bus Éireann |
| Type | Bus | Distance | 90m | Stop | Georges Quay | Route | 228 | Destination | St Patricks Quay | Provider | West Cork Connect |
| Type | Bus | Distance | 90m | Stop | Georges Quay | Route | 215 | Destination | Cloghroe | Provider | Bus Éireann |
| Type | Bus | Distance | 90m | Stop | Georges Quay | Route | 206 | Destination | South Mall | Provider | Bus Éireann |
Property Facilities
- Parking
- Gas Fired Central Heating
BER Details

BER No: 100665421
Statistics
28/02/2024
Entered/Renewed
4,502
Property Views
Check off the steps to purchase your new home
Use our Buying Checklist to guide you through the whole home-buying journey.

Similar properties
€315,000
313 Blarney Street, Cork City, Co. Cork, T23KRA45 Bed · 4 Bath · Terrace€315,000
1 Saint Johns Park, Parkowen, Cork City Centre, T12F5W63 Bed · 1 Bath · Semi-D€320,000
44 Monacnappa Estate, Blarney, Co. Cork, T23EP303 Bed · 1 Bath · Bungalow€320,000
13 Ardfield View, Grange, Grange, Co. Cork, T12X0FV3 Bed · 2 Bath · Terrace
€320,000
16 Caislean Close, Ballincollig, Co. Cork, P31K3043 Bed · 3 Bath · End of Terrace€320,000
Underwood Villa, Underwood, Rochestown, Co. Cork, T12V21R3 Bed · 1 Bath · Detached€320,000
44 Monacnappa, Blarney, Co. Cork, T23EP303 Bed · 1 Bath · Bungalow€325,000
223a Eagle Valley, Sarsfield Road, Wilton, Co. Cork, T12R9WT4 Bed · 4 Bath · End of Terrace€325,000
Ballincrokig, Dublin Pike, Co. Cork, T23KA403 Bed · 1 Bath · Detached€325,000
131 The Haven, Jacob's Island, Blackrock, Co. Cork, T12HP583 Bed · 3 Bath · Duplex€325,000
60 Uam Var Drive, Bishopstown, Ballincollig, Co. Cork, T12CD8F3 Bed · 1 Bath · Semi-D€370,000
Three Bed Mid/End Terrace, Harbour Heights, Three Bed Mid/End Terrace, Harbour Heights, Rochestown, Co. Cork3 Bed · 2 Bath · Terrace
Daft ID: 118633947


Roy Dennehy
SALE AGREEDThinking of selling?
Ask your agent for an Advantage Ad
- • Top of Search Results with Bigger Photos
- • More Buyers
- • Best Price

Home Insurance
Quick quote estimator
