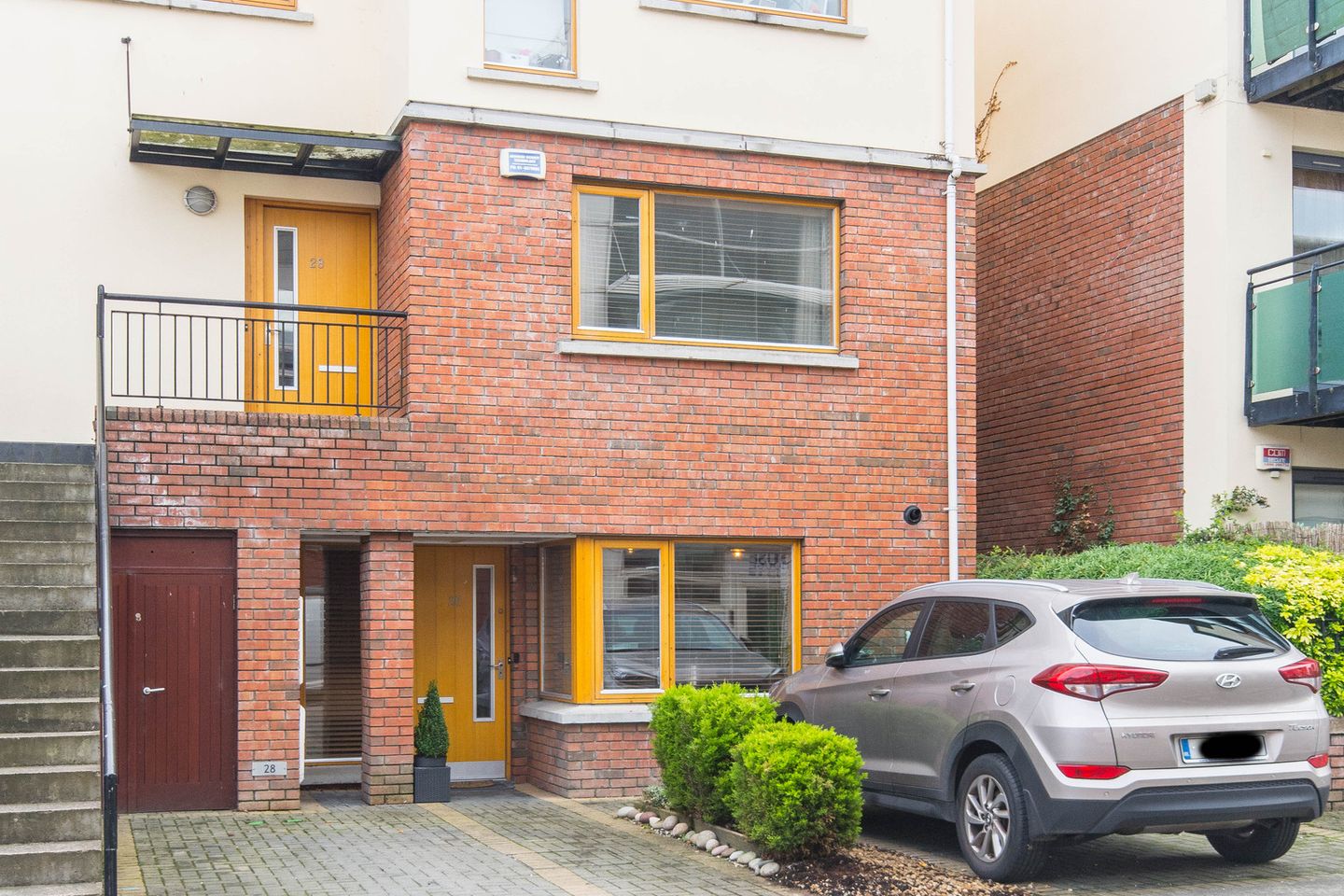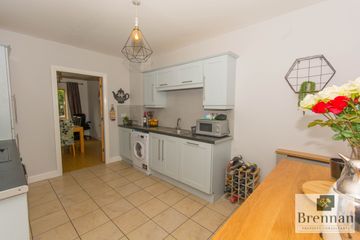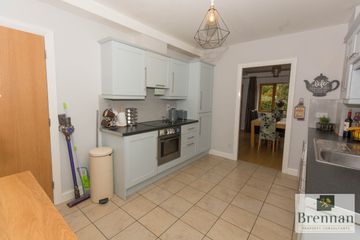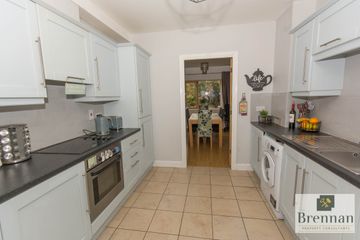


+15

19
26 Rathborne Place, Ashtown, Ashtown, Dublin 15, D15X627
€425,000
SALE AGREED3 Bed
3 Bath
125 m²
Terrace
Description
- Sale Type: For Sale by Private Treaty
- Overall Floor Area: 125 m²
Brennan Property Consultants Presents This three-bedroom terrace house is laid out over 2 floors and measures to circa 125 square meters. The house is in excellent decorative order and is sure to appeal to young families. The large house benefits from a low maintenance, South facing rear garden, with access to the communal courtyard and play area. There is one designated parking space and ample visitor spaces near the house. There is GFCH and the house is alarmed. The three large double bedrooms will surprise many viewers! Accommodation comprises an entrance hallway with guest WC, good size kitchen, dining room, living room with access to the rear garden, three double bedrooms and two bathrooms (one of which is en suite). The current owners have maintained the property in stunning decorative order and as such it is brought to the market in turn key condition. The property is located in the heart of the Ashtown development. Nearby amenities include a creche, shops, primary school, coffee shop, bars, restaurant and large SuperValu. Ashtown train station is within minutes' walk giving easy access into the city centre. The walkway along the Royal canal has been recently upgraded and extends into the city centre. The Phoenix Park is also within walking distance from the house and is a major selling point. The area is well serviced by public transport with numerous bus routes nearby. Also within walking distance is the new LUAS station at Broombridge. The N3 and M50 are also nearby. Accommodation is as follows: Entrance Hallway: L-shaped entrance hallway with porcelain tiled floor and floor to ceiling window. Kitchen Area: Large kitchen area with porcelain tiled floor, tiled splash back , wall and floor units on both sides of the kitchen with ample counter top space, additional storage cupboards, integrated dishwasher, integrated fridge-freezer, stainless steel sink, electric oven and hob and extractor fan. There is ample room for a dining table and chairs. There is a corner window allowing natural light and ventilation. Living Room Area: Wooden floor, large living space, large window/ patio door giving a bright ambiance. Storage room Downstairs WC: Well apportioned guest WC with tiled floor, extractor fan, WC and wash hand basin. First Floor Landing: Large landing with carpeted floor and large hot press with built-in shelving offering ample storage space. Bedroom One: Large double bedroom with carpeted floor and large window overlooking garden to the rear. Full wall built-in wardrobes with ample storage. En-suite bathroom: Tiled floor with partly tiled walls. Shower cubicle, extractor fan, WC and wash hand basin. Bedroom Two: Large double bedroom with carpeted floor and wardrobe. Large window overlooking rear garden. Bedroom Three: Large double bedroom with carpeted floor and wardrobes ( Family Bathroom: Large family bathroom with tiled floor and partly tiled walls. Bath with shower attachment, extractor fan, WC and wash hand basin. Outside: To the front is a designated car parking space in a cobble lock driveway. To the rear is a 9m long south facing garden. Low in maintenance, There is a garden shed. There is access to the secure communal courtyard . Email for Appointment to View Note: Please note we have not tested any apparatus, fixtures, fittings, or services. Interested parties must undertake their own investigation into the working order of these items. All measurements are approximate and photographs provided for guidance only.

Can you buy this property?
Use our calculator to find out your budget including how much you can borrow and how much you need to save
Property Features
- Turn Key Condition
- Beautifully Presented
- Large 3 Bedroom Home
- Gas Fired Heating
- Minutes' walk to train station and town centre And Luas
Map
Map
Local AreaNEW

Learn more about what this area has to offer.
School Name | Distance | Pupils | |||
|---|---|---|---|---|---|
| School Name | St Vincent's Special School | Distance | 900m | Pupils | 70 |
| School Name | Scoil Sinead National School | Distance | 900m | Pupils | 51 |
| School Name | Saint Finian's National School | Distance | 1.0km | Pupils | 251 |
School Name | Distance | Pupils | |||
|---|---|---|---|---|---|
| School Name | Phoenix Park Specialist School | Distance | 1.1km | Pupils | 18 |
| School Name | St John Bosco Junior Boys' School | Distance | 1.3km | Pupils | 172 |
| School Name | Mary, Help Of Christians Girls National School | Distance | 1.4km | Pupils | 386 |
| School Name | Saint John Bosco Senior Boys School | Distance | 1.4km | Pupils | 347 |
| School Name | Holy Family School For The Deaf | Distance | 1.4km | Pupils | 129 |
| School Name | Casa Caterina School | Distance | 1.4km | Pupils | 33 |
| School Name | St Brigids Senior Girls | Distance | 1.4km | Pupils | 211 |
School Name | Distance | Pupils | |||
|---|---|---|---|---|---|
| School Name | St. Dominic's College | Distance | 1.5km | Pupils | 779 |
| School Name | Coláiste Eoin | Distance | 1.6km | Pupils | 308 |
| School Name | New Cross College | Distance | 1.9km | Pupils | 255 |
School Name | Distance | Pupils | |||
|---|---|---|---|---|---|
| School Name | St Michaels Secondary School | Distance | 2.0km | Pupils | 634 |
| School Name | St Declan's College | Distance | 2.0km | Pupils | 664 |
| School Name | Coláiste Mhuire | Distance | 2.3km | Pupils | 253 |
| School Name | Cabra Community College | Distance | 2.4km | Pupils | 217 |
| School Name | Mount Sackville Secondary School | Distance | 2.8km | Pupils | 673 |
| School Name | Beneavin De La Salle College | Distance | 2.9km | Pupils | 576 |
| School Name | Castleknock College | Distance | 3.0km | Pupils | 741 |
Type | Distance | Stop | Route | Destination | Provider | ||||||
|---|---|---|---|---|---|---|---|---|---|---|---|
| Type | Bus | Distance | 80m | Stop | Rathbourne Avenue | Route | 120 | Destination | Ashtown Stn | Provider | Dublin Bus |
| Type | Bus | Distance | 130m | Stop | Rathbourne Avenue | Route | 120 | Destination | Parnell St | Provider | Dublin Bus |
| Type | Bus | Distance | 130m | Stop | Rathbourne Avenue | Route | 120 | Destination | Ballsbridge | Provider | Dublin Bus |
Type | Distance | Stop | Route | Destination | Provider | ||||||
|---|---|---|---|---|---|---|---|---|---|---|---|
| Type | Bus | Distance | 340m | Stop | River Road | Route | 120 | Destination | Ashtown Stn | Provider | Dublin Bus |
| Type | Bus | Distance | 390m | Stop | Crescent Park | Route | 120 | Destination | Ashtown Stn | Provider | Dublin Bus |
| Type | Rail | Distance | 480m | Stop | Ashtown | Route | Rail | Destination | Bray (daly) | Provider | Irish Rail |
| Type | Rail | Distance | 480m | Stop | Ashtown | Route | Rail | Destination | Longford | Provider | Irish Rail |
| Type | Rail | Distance | 480m | Stop | Ashtown | Route | Rail | Destination | M3 Parkway | Provider | Irish Rail |
| Type | Rail | Distance | 480m | Stop | Ashtown | Route | Rail | Destination | Maynooth | Provider | Irish Rail |
| Type | Rail | Distance | 480m | Stop | Ashtown | Route | Rail | Destination | Mullingar | Provider | Irish Rail |
Property Facilities
- Parking
- Gas Fired Central Heating
BER Details

Statistics
19/03/2024
Entered/Renewed
7,648
Property Views
Check off the steps to purchase your new home
Use our Buying Checklist to guide you through the whole home-buying journey.

Similar properties
€385,000
10 Dunard Avenue, Navan Road, Dublin 7, D07R8YA3 Bed · 1 Bath · Semi-D€395,000
15 Park View, Rathborne, Ashtown, Dublin 15, D15R2893 Bed · 2 Bath · Duplex€395,000
38 Park View, River Road, Ashtown, Dublin 15, D15NX883 Bed · 2 Bath · Duplex€395,000
133 Ratoath Estate, Cabra, Cabra, Dublin 7, D07R2C54 Bed · 1 Bath · End of Terrace
€395,000
15 Rivervale, River Road, Ashtown, Dublin 153 Bed · 2 Bath · Duplex€425,000
Cabra, Dublin 7, Cabra, Dublin 75 Bed · 5 Bath · Semi-D€445,000
78 The Chandler, Ashtown, Dublin 15, D15F8803 Bed · 2 Bath · Apartment€460,000
74 Priory East, Navan Road, Navan Road (D7), Dublin 7, D07VW273 Bed · 3 Bath · Terrace€475,000
86 Abbey Drive, Navan Road, Navan Road (D7), Dublin 7, D07WF513 Bed · 3 Bath · End of Terrace€495,000
16 Ashington Green, Navan Road, Dublin 7, D07T2W53 Bed · Semi-D€510,000
107 ratoath road , Cabra, Dublin 73 Bed · 3 Bath · Terrace€515,000
73 Ashington Avenue, Navan Road (D7), Dublin 73 Bed · 2 Bath · Semi-D
Daft ID: 114067038


Colm Devoy
SALE AGREEDThinking of selling?
Ask your agent for an Advantage Ad
- • Top of Search Results with Bigger Photos
- • More Buyers
- • Best Price

Home Insurance
Quick quote estimator
