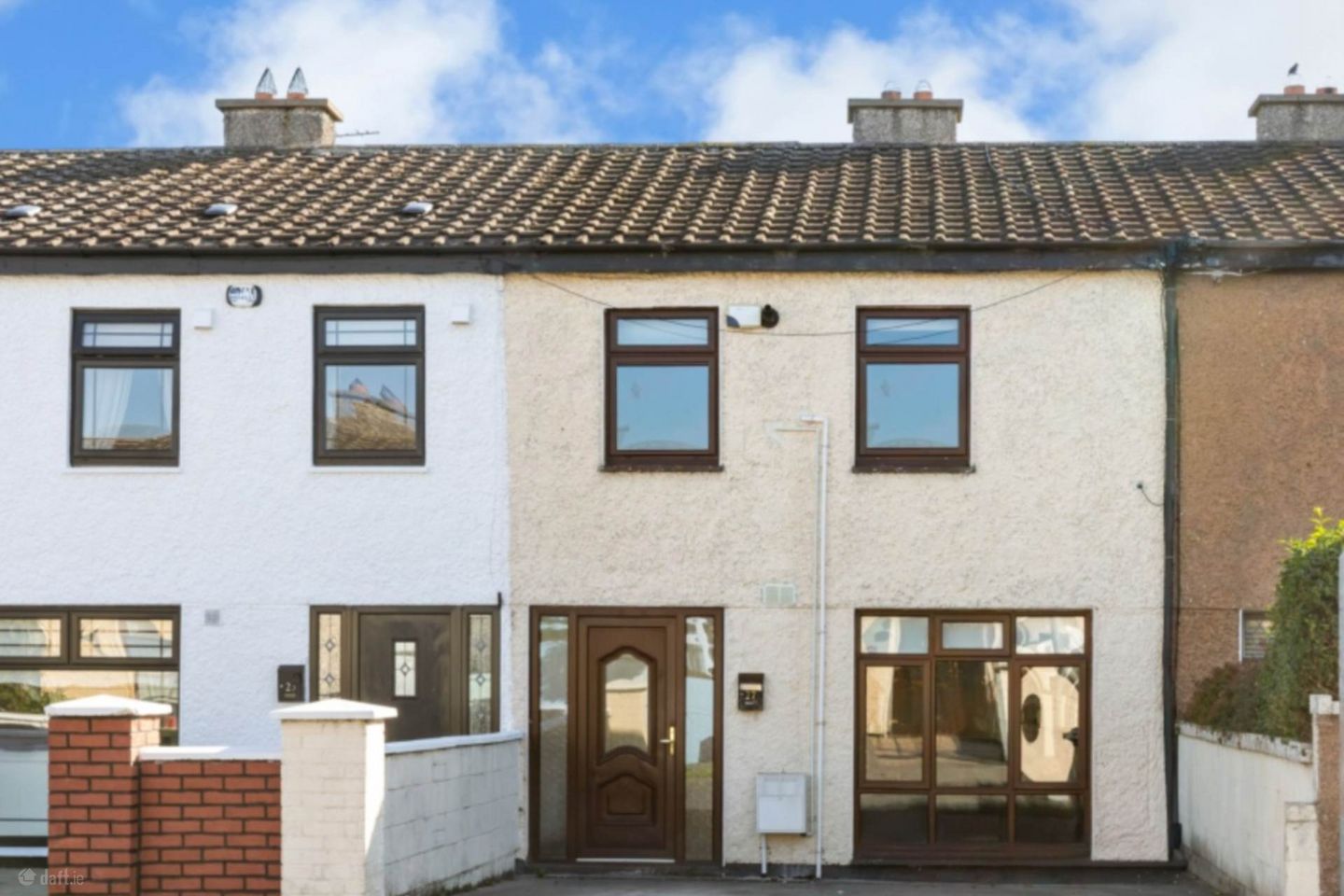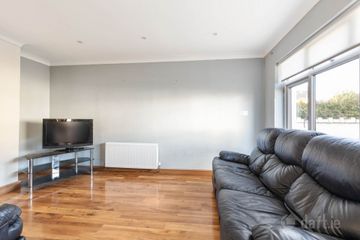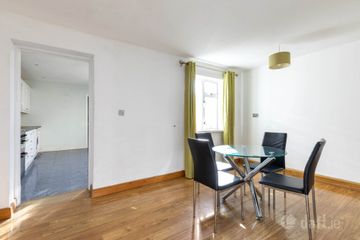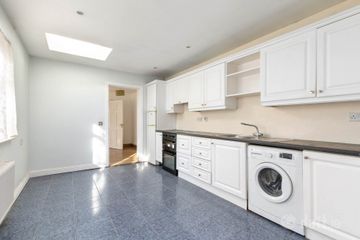



27 Ferrycarrig Park, Coolock, Dublin 17, Co. Dublin, D17WC03
€330,000
- Price per m²:€3,172
- Estimated Stamp Duty:€3,300
- Selling Type:By Private Treaty
- BER No:118829175
- Energy Performance:259.09 kWh/m2/yr
About this property
Highlights
- OVER 100 SQ.M OF ACCOMMODATION
- LIGHT FILLED HOME
- MAINTENANCE FREE GARDEN
- OFF STREET PARKING
- TWO LARGE RECEPTION ROOMS
Description
KM Property are delighted to introduce 27 Ferrycarrig Park, Coolock a spacious 3-bedroom, 2-bathroom terraced home (Approx 104 sqm). Situated in a well-established area of Coolock, the property is close to a range of local amenities including shops, cafés, schools, and recreational facilities. Accommodation: Entrance & Hallway A generous tarmacadam driveway to the front provides off-street parking. Enter into a bright hallway, leading directly to the living spaces. The hallway is complete with understairs storage. Front Reception Room To the right of the hallway, a spacious living room features a large window flooding the room with natural light an ideal space for relaxing or entertaining. Dining Room & Kitchen Continuing down the hallway, the dining room opens into a large kitchen, creating a practical flow for family life. The kitchen offers ample workspace and storage, while a small nook off the kitchen is perfect for a home office or study area. A convenient wet room is also located on the ground floor. Garden Access From the kitchen/dining area, double doors lead out to a East-facing, fully cemented rear garden a low-maintenance space perfect for outdoor activities and entertaining. Upstairs Three double bedrooms: Back bedroom with built-in sliding door wardrobe overlooking the rear of the property. Two spacious double bedrooms to the front of the property. Main bathroom with walk-in shower, WC, and wash hand basin. Outside space The west-facing rear garden is fully cemented and low-maintenance ideal for outdoor entertaining. Location & Amenities Situated in a well-established area of Coolock, the home is close to local shops, cafés, schools, and childcare facilities. Excellent public transport links include multiple Dublin Bus routes, and the M50 is easily accessible for commuting. Nearby parks and recreational facilities provide opportunities for outdoor activities. Viewing is highly recommended. Hallway - 1.7m (5'7") x 5.3m (17'5") Entrance hallway with under stairs storage Living Room - 3.2m (10'6") x 4.6m (15'1") Carpeted living room with large window overlooking front Dining Room - 3.15m (10'4") x 5.1m (16'9") Spacious dining room with window overlooking rear garden Kitchen - 3.05m (10'0") x 4.45m (14'7") Extended kitchen with ample wall and floor units and access to rear garden Hallway - 1.35m (4'5") x 2.45m (8'0") Exit to back garden Wet Room - 1.6m (5'3") x 2.45m (8'0") With walk-in shower Landing - 1.08m (3'7") x 2.9m (9'6") Bedroom 1 - 2.75m (9'0") x 4.2m (13'9") Large bedroom at the rear of the house with fitted wardrobes Bedroom 2 - 3m (9'10") x 3.55m (11'8") Large double bedroom to the front of the house Bedroom 3 - 2.25m (7'5") x 3m (9'10") Double bedroom to the front of the house Main bathroom - 1.75m (5'9") x 2m (6'7") Fully tiled bathroom with walk in shower, WC and WHB Notice Please note we have not tested any apparatus, fixtures, fittings, or services. Interested parties must undertake their own investigation into the working order of these items. All measurements are approximate and photographs provided for guidance only.
The local area
The local area
Sold properties in this area
Stay informed with market trends
Local schools and transport

Learn more about what this area has to offer.
School Name | Distance | Pupils | |||
|---|---|---|---|---|---|
| School Name | St Joseph's National School Coolock | Distance | 280m | Pupils | 295 |
| School Name | St Francis Js Priorswood | Distance | 450m | Pupils | 171 |
| School Name | St Francis Senior National School | Distance | 510m | Pupils | 195 |
School Name | Distance | Pupils | |||
|---|---|---|---|---|---|
| School Name | Darndale National School Junior | Distance | 520m | Pupils | 159 |
| School Name | Our Lady Immac Sen National School | Distance | 530m | Pupils | 184 |
| School Name | Ayrfield Sen National School | Distance | 1.3km | Pupils | 224 |
| School Name | St Pauls Junior National School | Distance | 1.3km | Pupils | 232 |
| School Name | Scoil Fhursa | Distance | 1.4km | Pupils | 185 |
| School Name | Scoil Íde Girls National School | Distance | 1.4km | Pupils | 156 |
| School Name | St John Of God Artane | Distance | 1.6km | Pupils | 189 |
School Name | Distance | Pupils | |||
|---|---|---|---|---|---|
| School Name | Coolock Community College | Distance | 890m | Pupils | 192 |
| School Name | Chanel College | Distance | 1.4km | Pupils | 466 |
| School Name | Mercy College Coolock | Distance | 1.6km | Pupils | 420 |
School Name | Distance | Pupils | |||
|---|---|---|---|---|---|
| School Name | Donahies Community School | Distance | 2.0km | Pupils | 494 |
| School Name | St. Mary's Secondary School | Distance | 2.4km | Pupils | 319 |
| School Name | St. David's College | Distance | 2.4km | Pupils | 505 |
| School Name | Ardscoil La Salle | Distance | 2.4km | Pupils | 296 |
| School Name | Our Lady Of Mercy College | Distance | 2.5km | Pupils | 379 |
| School Name | Belmayne Educate Together Secondary School | Distance | 2.9km | Pupils | 530 |
| School Name | Grange Community College | Distance | 2.9km | Pupils | 526 |
Type | Distance | Stop | Route | Destination | Provider | ||||||
|---|---|---|---|---|---|---|---|---|---|---|---|
| Type | Bus | Distance | 70m | Stop | Ferrycarrig Park | Route | 27x | Destination | Ucd | Provider | Dublin Bus |
| Type | Bus | Distance | 80m | Stop | Ferrycarrig Park | Route | 27 | Destination | Clare Hall | Provider | Dublin Bus |
| Type | Bus | Distance | 210m | Stop | Belcamp Avenue | Route | 27x | Destination | Clare Hall | Provider | Dublin Bus |
Type | Distance | Stop | Route | Destination | Provider | ||||||
|---|---|---|---|---|---|---|---|---|---|---|---|
| Type | Bus | Distance | 290m | Stop | Glin Road | Route | 27 | Destination | Eden Quay | Provider | Dublin Bus |
| Type | Bus | Distance | 290m | Stop | Glin Road | Route | 27x | Destination | Clare Hall | Provider | Dublin Bus |
| Type | Bus | Distance | 320m | Stop | Clonshaugh Drive | Route | 27 | Destination | Clare Hall | Provider | Dublin Bus |
| Type | Bus | Distance | 370m | Stop | Glin Avenue | Route | 27x | Destination | Clare Hall | Provider | Dublin Bus |
| Type | Bus | Distance | 370m | Stop | Glin Avenue | Route | 27 | Destination | Clare Hall | Provider | Dublin Bus |
| Type | Bus | Distance | 430m | Stop | Glin Avenue | Route | 27x | Destination | Ucd | Provider | Dublin Bus |
| Type | Bus | Distance | 450m | Stop | Marigold Road | Route | 27 | Destination | Eden Quay | Provider | Dublin Bus |
Your Mortgage and Insurance Tools
Check off the steps to purchase your new home
Use our Buying Checklist to guide you through the whole home-buying journey.
Budget calculator
Calculate how much you can borrow and what you'll need to save
BER Details
BER No: 118829175
Energy Performance Indicator: 259.09 kWh/m2/yr
Ad performance
- Date listed03/10/2025
- Views6,065
- Potential views if upgraded to an Advantage Ad9,886
Similar properties
€325,000
54 Castlekevin Road, Dublin 5, Kilmore, Dublin 5, D05VR923 Bed · 1 Bath · Terrace€325,000
21 Belcamp Crescent, Dublin 17, Priorswood, Dublin 17, D17W9563 Bed · 1 Bath · Terrace€335,000
9b Churchwell Rise, Belmayne, Balgriffin, Dublin 13, D13K7383 Bed · 2 Bath · Apartment€350,000
4 Churchwell Rise, Belmayne, Clongriffin, Dublin 13, D13H7723 Bed · 2 Bath · Apartment
€350,000
62 Millbrook Avenue, Donaghmede, Dublin 13, D13X9K43 Bed · 1 Bath · Terrace€352,000
Three Bedroom Duplex, Oscar Traynor Woods, Coolock, Dublin 173 Bed · 2 Bath · Duplex€357,000
Three Bedroom House, Oscar Traynor Woods, Coolock, Dublin 173 Bed · 2 Bath · Terrace€360,000
33 Adare Avenue, Coolock, Dublin 173 Bed · 1 Bath · End of Terrace€365,000
53 Cromcastle Drive, Kilmore, Dublin 5, D05W9953 Bed · 2 Bath · Terrace€370,000
14 The Crescent, Larch Hill, Santry, Dublin 9, D17RN693 Bed · 2 Bath · Duplex€370,000
135 Edenmore Crescent, Dublin 5, Edenmore, Dublin 5, D05A8X43 Bed · 2 Bath · Terrace€375,000
Apartment 23, Beaumont Hall, Beaumont, Dublin 9, D09HT263 Bed · 2 Bath · Apartment
Daft ID: 123603698

