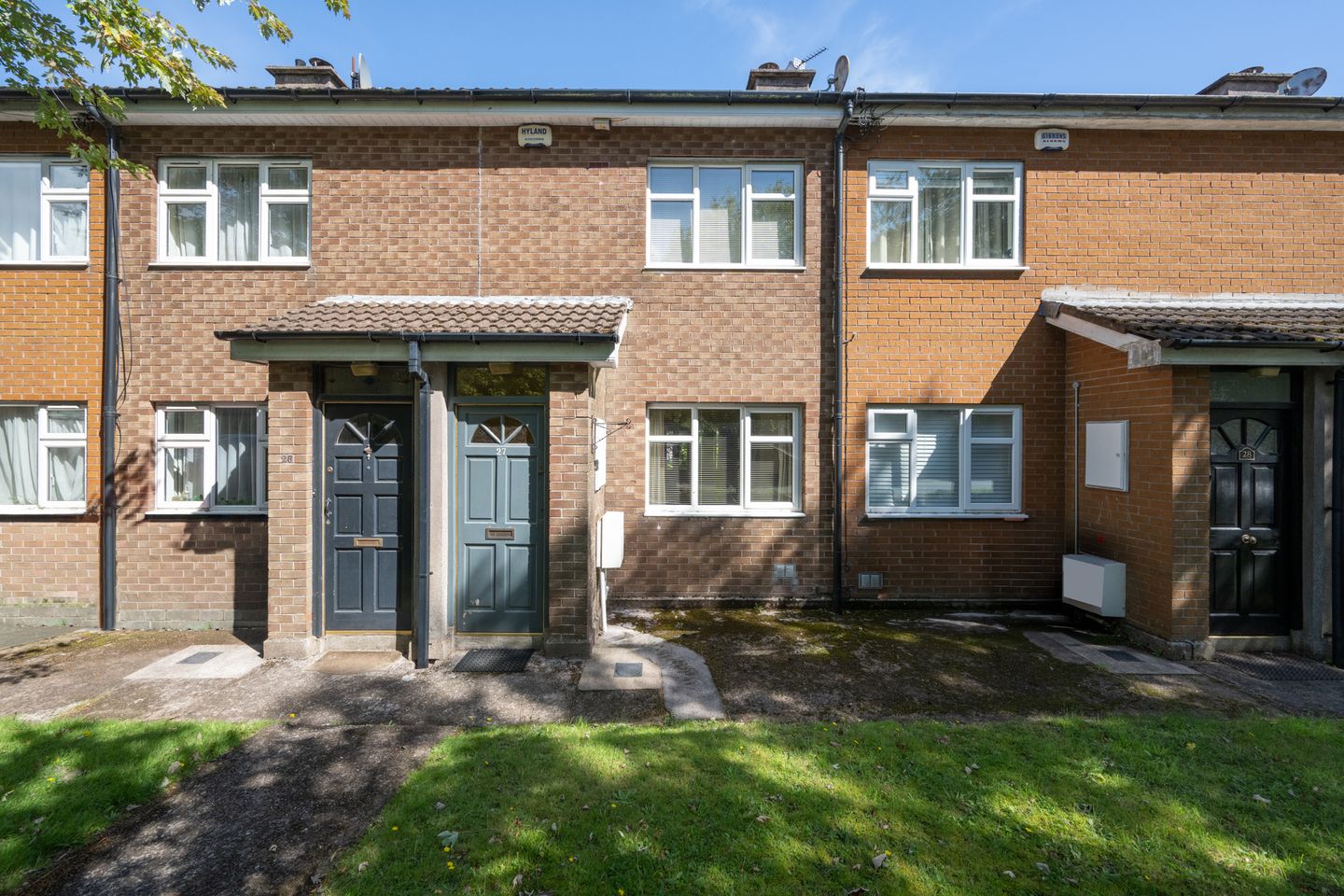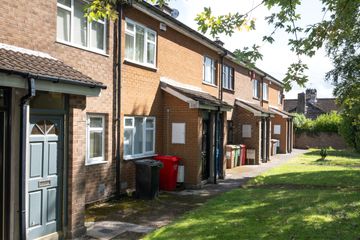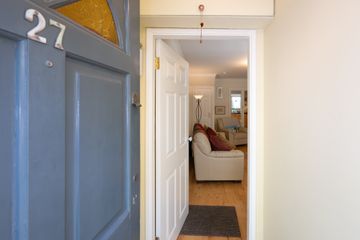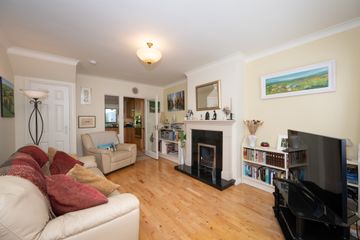



27 Sheraton Court, Hartlands Avenue, Cork, Co. Cork, T12N6D6
€320,000
- Price per m²:€4,734
- Estimated Stamp Duty:€3,200
- Selling Type:By Private Treaty
- BER No:118716786
- Energy Performance:197.49 kWh/m2/yr
About this property
Highlights
- Quiet residential area with easy access to city center
- Close to major institutions: UCC & Bon Secours Hospital
- Walking distance to The Lough, local shops, cafes, and public transport
- Ideal for first-time buyers, downsizers, or investors
- Off Street Parking
Description
Located just off the junction of Glasheen Road and Hartlands Avenue, this splendidly presented two-bedroom mid-terrace home offers the perfect blend of comfort, convenience and character. Extending to approximately 67 sq m, No 27 is an ideal opportunity for first-time buyers, investors or those looking to downsize. Its accommodation includes a spacious lounge area, an extended kitchen/dining room that opens onto a charming east-facing rear yard and two well-proportioned bedrooms upstairs. The kitchen extension offers a bright and functional space, perfect for family meals or entertaining guests. Outside, the property benefits from off-street parking to the front and a fully enclosed rear patio and raised planting beds, an ideal area to relax and enjoy its peaceful setting. Accommodation : Entrance Hall Varnished Timber Flooring. Sitting Room 4.82m x 3.61m 15.81ft x 11.84ft Varnished Timber Flooring. Fitted Blonds, Fitted Curtains, Corniced ceiling, Fitted Gas Fire with Polished Fireplace and Hearth. Under Stairs Storage. Kitchen/Dining Room 5.62m x 3.61m 18.44ft x 11.84ft Tiled Flooring, Fitted Floor and Eye Level Maple Kitchen Units with Polished Stone Countertop, Fitted Breakfast Counter, Polished Steel Splashback, Centre Lighting and Recessed Lighting in Dining Area, Fitted Velux Windows, Double Doors to Rear Garden. Stairs and Landing Fitted Carpet. Bedroom 1 2.91m x 3.61m 9.55ft x 11.84ft Varnished Timber Flooring. Corniced Ceiling, Built in Wardrobes, Fitted Blinds and Fitted Curtains. Bedroom 2 2.65m x 3.61m 8.69ft x 11.84ft Varnished Timber Flooring. Fitted Blinds and Fitted Curtains. Built in Wardrobe, Fitted Shelving, Hot Press (Lagged and Shelved). Bathroom Fully Tiled Floor and Wall Surround, Fitted Wash Hand Basin, W.C., Bath with Electric Shower Fitted. Outside : No 27 provides the benefit of one car parking space to its front and an east facing enclosed rear yard area. This area captures both the morning and afternoon sun light and offers an ideal peaceful hideaway for its busy owners. Services : Mains Water Mains Sewage Electricity Supply Refuse Collection Broadband Connection. Directions : This home enjoys a fantastic location within walking distance of University College Cork (UCC), Bon Secours Hospital, The Lough and local amenities. Excellent public transport links are just moments away with No. 214 bus stops nearby, offering quick access to the city center and surrounding areas. DIRECTIONS : From Cork University Hospital, proceed to Wilton Road roundabout and take second exit Glasheen Road. Proceed straight to pass St Finbarr's Cemetery on right. At lights continue straight straight and pass Flannerys Bar on right hand side. Continue uphill and next traffic lights )Glassheen Road and Hartlands Ave Cross Roads), turn right. Proceed straight towards The Lough for c. 100 meters and property is set back from road on left hand side. DIRECTIONS: T12 N6D6
The local area
The local area
Sold properties in this area
Stay informed with market trends
Local schools and transport

Learn more about what this area has to offer.
School Name | Distance | Pupils | |||
|---|---|---|---|---|---|
| School Name | Glasheen Girls National School | Distance | 530m | Pupils | 315 |
| School Name | Glasheen Boys National School | Distance | 530m | Pupils | 422 |
| School Name | St Fin Barre's National School | Distance | 800m | Pupils | 83 |
School Name | Distance | Pupils | |||
|---|---|---|---|---|---|
| School Name | Greenmount Monastery National School | Distance | 820m | Pupils | 237 |
| School Name | St. Joseph's National School | Distance | 940m | Pupils | 217 |
| School Name | Scoil Maria Assumpta | Distance | 1.0km | Pupils | 164 |
| School Name | Gaelscoil An Teaghlaigh Naofa | Distance | 1.3km | Pupils | 186 |
| School Name | Morning Star National School | Distance | 1.4km | Pupils | 107 |
| School Name | Cork Educate Together National School | Distance | 1.4km | Pupils | 199 |
| School Name | Strawberry Hill National School | Distance | 1.5km | Pupils | 329 |
School Name | Distance | Pupils | |||
|---|---|---|---|---|---|
| School Name | St. Aloysius School | Distance | 990m | Pupils | 318 |
| School Name | Presentation Brothers College | Distance | 1.1km | Pupils | 698 |
| School Name | Presentation Secondary School | Distance | 1.1km | Pupils | 164 |
School Name | Distance | Pupils | |||
|---|---|---|---|---|---|
| School Name | Coláiste Éamann Rís | Distance | 1.2km | Pupils | 760 |
| School Name | Cork College Of Commerce | Distance | 1.7km | Pupils | 27 |
| School Name | Mount Mercy College | Distance | 1.7km | Pupils | 815 |
| School Name | Coláiste Daibhéid | Distance | 1.7km | Pupils | 183 |
| School Name | Coláiste Chríost Rí | Distance | 1.9km | Pupils | 506 |
| School Name | Terence Mac Swiney Community College | Distance | 1.9km | Pupils | 306 |
| School Name | Coláiste An Spioraid Naoimh | Distance | 1.9km | Pupils | 700 |
Type | Distance | Stop | Route | Destination | Provider | ||||||
|---|---|---|---|---|---|---|---|---|---|---|---|
| Type | Bus | Distance | 60m | Stop | Dorgan's Road | Route | 216 | Destination | Monkstown | Provider | Bus Éireann |
| Type | Bus | Distance | 80m | Stop | Dorgan's Road | Route | 216 | Destination | University Hospital | Provider | Bus Éireann |
| Type | Bus | Distance | 220m | Stop | The Orchards | Route | 216 | Destination | Monkstown | Provider | Bus Éireann |
Type | Distance | Stop | Route | Destination | Provider | ||||||
|---|---|---|---|---|---|---|---|---|---|---|---|
| Type | Bus | Distance | 330m | Stop | Glasheen Park | Route | 216 | Destination | University Hospital | Provider | Bus Éireann |
| Type | Bus | Distance | 340m | Stop | Denroche's Cross | Route | 216 | Destination | University Hospital | Provider | Bus Éireann |
| Type | Bus | Distance | 350m | Stop | Ucc Boole Library | Route | 205 | Destination | Mtu | Provider | Bus Éireann |
| Type | Bus | Distance | 360m | Stop | Ucc Boole Library | Route | 205 | Destination | St. Patrick Street | Provider | Bus Éireann |
| Type | Bus | Distance | 360m | Stop | Ucc Boole Library | Route | 205 | Destination | Kent Train Station | Provider | Bus Éireann |
| Type | Bus | Distance | 360m | Stop | Ucc Food Science | Route | 205 | Destination | Mtu | Provider | Bus Éireann |
| Type | Bus | Distance | 370m | Stop | Ucc Food Science | Route | 205 | Destination | Kent Train Station | Provider | Bus Éireann |
Your Mortgage and Insurance Tools
Check off the steps to purchase your new home
Use our Buying Checklist to guide you through the whole home-buying journey.
Budget calculator
Calculate how much you can borrow and what you'll need to save
A closer look
BER Details
BER No: 118716786
Energy Performance Indicator: 197.49 kWh/m2/yr
Ad performance
- Date listed12/09/2025
- Views6,375
- Potential views if upgraded to an Advantage Ad10,391
Similar properties
€295,000
6 St. Dominick's Terrace, Crosses Green, Cork City Centre, T12W29A3 Bed · 2 Bath · End of Terrace€295,000
144 Sunday's Well Road, Sunday's Well, Co. Cork, T23K1W24 Bed · 2 Bath · End of Terrace€295,000
14 College Square, College Road, Cork City, T12XDX03 Bed · 3 Bath · End of Terrace€295,000
19 Evergreen Buildings, Cork, T12NF8R3 Bed · 1 Bath · End of Terrace
€295,000
3 Saint Brigid Street, Cork City Centre, T12TWC02 Bed · 1 Bath · Terrace€295,000
5 Dunbar Street, Cork City Centre, T12W5P93 Bed · 1 Bath · Detached€310,000
Apartment 19, Trinity Court, Cork City Centre, T12CA392 Bed · 1 Bath · Apartment€325,000
Bluebell Cottage, 20 Parkowen, Cork City Centre, T12W0FV3 Bed · 2 Bath · End of Terrace€335,000
6 Mardyke Street, Cork City Centre, T12F7AC4 Bed · 1 Bath · Terrace€345,000
1 Clashduv Villas, Glasheen Road, Glasheen, Co. Cork, T12P3Y06 Bed · 2 Bath · Semi-D€350,000
24 Sheare'S Park, Glasheen Road, Glasheen, Co. Cork, T12F7DF3 Bed · 2 Bath · End of Terrace€350,000
42 Grattan Street, Cork, Cork City Centre, T12P6K74 Bed · 2 Bath · Terrace
Daft ID: 123260169

