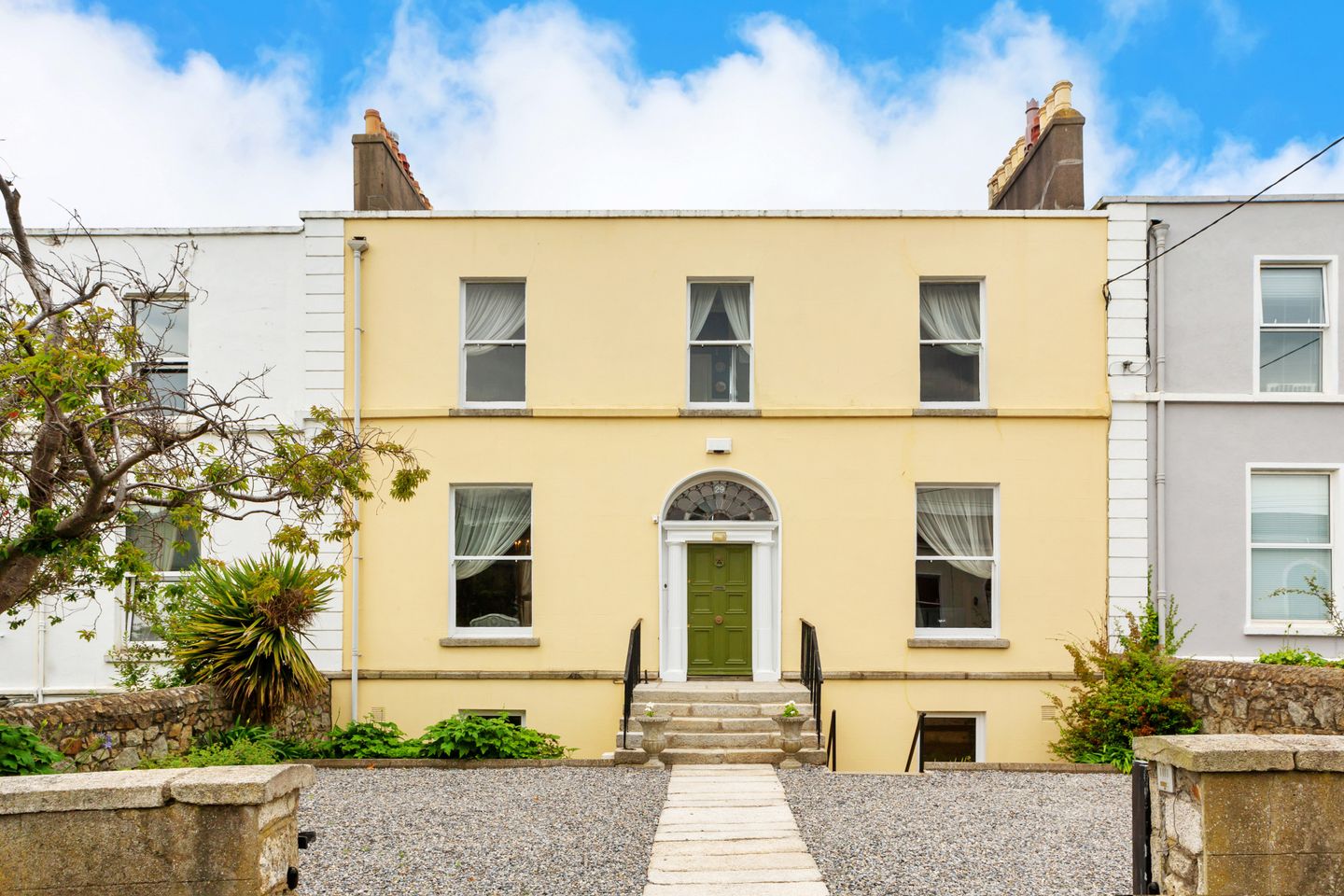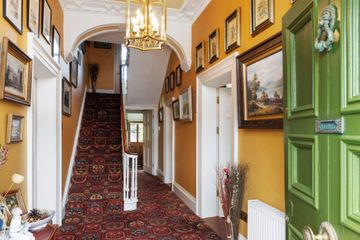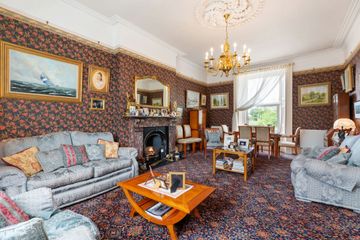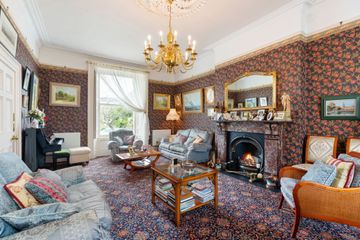


+19

23
29 Northumberland Avenue, Dun Laoghaire, Co Dublin, A96PY27
€1,750,000
6 Bed
7 Bath
273 m²
Terrace
Description
- Sale Type: For Sale by Private Treaty
- Overall Floor Area: 273 m²
Excellent opportunity to purchase number 29 Northumberland avenue, a handsome double fronted, two storey over garden level Victorian period residence totalling approx. 273 Sq.m. From the outset, one is immediately impressed by its imposing facade with ample off street parking to the front with electric gates.
The entrance hall leads to two reception rooms, both of which are dual aspect and stretch the entire depth of the house. The drawing room is beautifully appointed and features many original period features and a stunning marble fireplace. The Kitchen / family room is currently located on this level and again is lovely and bright with dual aspect and high ceilings retaining many features of the period. On the return there is a guest WC and direct garden access and access to the garden level.
On the return upstairs there is a second guest wc and a bright main landing. As with the hall level there are many original features throughout the first floor including original coving, window shutters and joinery. There are four excellent spacious double bedrooms at this level all ensuite.
The garden level of the house offers very flexible accommodation and could suit a variety of uses including home income if desired. The entire has its own separate access and could have private patio gardens to the rear taken from the main garden. Currently there is a reception room, two further bedrooms ensuite and a study. There is also a large utility area and main bathroom.
To the front of the house there is ample gravelled off street parking with mature planting and electric gates. To the rear of the house there is a mature private approx. 132 ft garden, tastefully landscaped with two natural stone patio areas and pathways, plenty of mature planting and mature lawns. There are wonderful cut some walls a cut stone arch, garage. work shop and vehicular access to the rear lane.
This exceptional property is an ideal family home but also has the wonderful addition of full planning permission for two semi-detached three bedroomed Mews properties. These properties are large totalling approx. 144.8 Sq.M each with associated parking off the rear lane. Full details of the planning can be found via three planning reference listed in the details below.
The location is excellent, situated within a short stroll of Dun Laoghaire town centre, with superb shopping facilities on the doorstep, along with a variety of cafes, bars, restaurants, breathtaking sea front walks, The Lexicon, National Maritime Museum and The People's Park with its popular farmers market are also nearby. The house is conveniently located on a one-way street of similar properties, which reduces passing traffic. There are several highly-regarded schools within close proximity, including Rathdown, CBC Monkstown, Blackrock College, St. Joseph of Cluny and Loreto Dalkey. Nearby transport links include the DART, while several Dublin Bus routes including the 7, 7A, 46A, 45A and 111 are within striking distance.
Entrance Hall Spacious and bright entrance hallway with highly ornate original ceiling cornice and center Rose, internal plaster moulded arch and original fan light over front door. Door to rear hall and garden level return with access to the rear garden and door to guest WC with fully tiled walls and floor.
Kitchen / Familyroom Another fine reception which runs the full depth of the house and has dual aspect. This room was originally two rooms so has two doors to the hall. Again this exceptional light filled space offers lovely high ceilings original ceiling coving, and picture rail and a highly ornate central rose. Original window shutters. Kitchen area with bespoke freestanding units. Most attractive double ceramic sink with stainless steel splash back and wall-mounted units. Inset lights. Attractive fireplace with Timber surround and mantle and cast iron and tiled inset with slate hearth.
First floor return
Drawing Room Beautifully appointed drawing room which runs front to back with dual aspect. Lovely and bright featuring high ceilings with original ceiling coving and decorative ceiling rose. Exceptional Belgian marble fireplace with cast-iron inset and slate hearth. Original picture rail and original window shutters. Dining area has wonderful rear garden aspect.
First floor return Bright landing with inset lights and original window shutters and pleasant rear garden aspect.
Door to Guest WC with tiled floor and timber panelled walls and ceiling.
First floor Bright landing with original ceiling cornice and ornate ceiling rose.
Bedroom 1 (Front) Spacious double bedroom with ceiling coving, central rose and picture rail. Original window shutters. Attractive cast-iron fireplace with tiled inset and slate hearth.
Ensuite Good sized ensuite with partly tiled walls and fully tiled floor. Fully tiled shower unit with Triton T 90 shower. Ornate antique WC. Attractive pedestal wash hand basin with wall-mounted light, mirror and shelving.
Bedroom 2 (rear) This second fine double bedroom, overlooking the rear garden offers original window shutters, Ceiling coving, picture rail and ornate central Rose. Attractive cast-iron fireplace with slate hearth.
Ensuite Good sized ensuite with partly tiled walls and fully tiled floor. Inset lights, ceiling coving, bidet and WC,. Fully tiled shower, pedestal wash hand basin with wall mounted light.
Bedroom 3 (Front) Spacious double bedroom with original ceiling coving, picture rail and window shutters. Double doors to hot press.
Ensuite Partly tiled walls, fully tiled floor, fully tiled shower, unit, WC, pedestal wash hand basin with wall-mounted light and shelf.
Bedroom 4 (Rear) Fourth good sized double bedroom with original ceiling, coving, central rose, picture rail, cast Iron fireplace with slate hearth. Original window shutters. Overlooking the rear garden.
Ensuite Fully tiled floor, party tiled walls and fully tiled, shower, unit. WC and pedestal wash hand basin with shelf and mirror with light.
Garden Level Lower hall with stairs to garden level return. Own door access to the front leading to a large understairs boot room with fully tiled floor and glass panelled internal door to lower hall. The lower hall has timber floors and ceiling coving. The garden level accommodation is very flexible and could suit a variety of uses including home income if required. It is currenlty laid out as follows.
Reception Room To the front right there is a reception with original window shutters and built in storage. Interconnecting door to bedroom 5 to the rear. This room overlooks the front garden.
Bedroom 5 (Rear) A fine double bedroom with timber floors overlooking the rear patio and garden. Original shutters and built in storage.
Lobby with ensuite off.
Ensuite With fully tiled floor and partly tiled walls and fully tiled shower units with Triton electric shower. WC and pedestal wash hand basin, wall-mounted mirror and light.
Study Timber floors door to storage, ceiling coving, and pedestal wash hand basin with wall-mounted mirror and light. overlooks the front garden so gets lovely westerly light.
Bedroom 6 (Rear) Another fine room with timber floors and door to built in storage. Lovely rear patio and rear garden aspect. Original window shutters.
Ensuite With fully tiled floor and partly tiled walls and fully tiled shower units with Triton electric shower. WC and pedestal wash hand basin, wall-mounted mirror and light.
Utility Room Great utility area to the rear with dual rear access to the rear patios and garden positioned to either side of the rear return. Utility room has a partly tiled splash back, built in units, stainless steel sink unit and drainer, plumbed for washing machine and dryer.
Bathroom Fully tiled floor, fully tiled walls, WC, bath with shower attachment. Pedestal wash hand basin. Wall-mounted heater.
outside Front Garden has electric gates that lead to an excellent gravelled parking area with ample off street parking for several cars. the entire is bordered by mature flower beds and cut stone walls. There is a wide granite path leading to the imposing front steps and steps also lead down to the garden level entrance.
The rear garden which totals just over 130 ft in length is truly exceptional. The garden is accessed from the house via the dual accesses from the garden level and also from the garden level return at hall level. The garden features wonderful natural stone patios and paths well-stocked mature flowerbeds with beautiful cut stone walls. Barna style shed and mature lawns.
Lovely, natural stone patio to the rear which enjoys day long sunshine, attractive, brick, arch leads to a vehicular access to the lane at the rear. There is an additional barna style shed here , and a lovely cut stone garage / workshop with galvanized/Perspex roof which could suit a variety of uses. Outside lights, socket and outside top.
Planning Permission: The property currently benefits from full planning permission for two 144.8 Sq.M three bedroomed semi-detached Mews buildings. The planning reference for these is D19A/0448 which was granted on the 31st of Jan 2020. full drawings are available on request.

Can you buy this property?
Use our calculator to find out your budget including how much you can borrow and how much you need to save
Property Features
- Exceptional double fronted period home totalling approx. 273 Sq.m. or 2939 Sq.ft.
- Many original period features
- Exceptional main receptions with dual aspect
- Four bedrooms ensuite on the first floor
- A very flexible garden level has a further two beds ensuite and could be self-contained if desired.
- An exceptional mature rear garden
- Full Planning for two semi-detached Mews properties
- Fantastic central location close to all amenities
Map
Map
Local AreaNEW

Learn more about what this area has to offer.
School Name | Distance | Pupils | |||
|---|---|---|---|---|---|
| School Name | Dominican Primary School | Distance | 370m | Pupils | 193 |
| School Name | St Joseph's National School | Distance | 390m | Pupils | 416 |
| School Name | Sallynoggin Educate Together National School | Distance | 530m | Pupils | 10 |
School Name | Distance | Pupils | |||
|---|---|---|---|---|---|
| School Name | The Harold School | Distance | 750m | Pupils | 662 |
| School Name | Carmona Special National School | Distance | 1.0km | Pupils | 39 |
| School Name | Holy Family School | Distance | 1.2km | Pupils | 137 |
| School Name | St Oliver Plunkett Sp Sc | Distance | 1.3km | Pupils | 63 |
| School Name | Dún Laoghaire Etns | Distance | 1.3km | Pupils | 148 |
| School Name | Red Door Special School | Distance | 1.3km | Pupils | 29 |
| School Name | Monkstown Etns | Distance | 1.4km | Pupils | 446 |
School Name | Distance | Pupils | |||
|---|---|---|---|---|---|
| School Name | Christian Brothers College | Distance | 820m | Pupils | 526 |
| School Name | Rathdown School | Distance | 1.5km | Pupils | 303 |
| School Name | Holy Child Community School | Distance | 1.5km | Pupils | 263 |
School Name | Distance | Pupils | |||
|---|---|---|---|---|---|
| School Name | Rockford Manor Secondary School | Distance | 1.8km | Pupils | 321 |
| School Name | St Joseph Of Cluny Secondary School | Distance | 2.2km | Pupils | 239 |
| School Name | Newpark Comprehensive School | Distance | 2.5km | Pupils | 856 |
| School Name | Clonkeen College | Distance | 2.6km | Pupils | 617 |
| School Name | Loreto Abbey Secondary School, Dalkey | Distance | 2.6km | Pupils | 732 |
| School Name | Cabinteely Community School | Distance | 3.1km | Pupils | 545 |
| School Name | Loreto College Foxrock | Distance | 3.3km | Pupils | 564 |
Type | Distance | Stop | Route | Destination | Provider | ||||||
|---|---|---|---|---|---|---|---|---|---|---|---|
| Type | Bus | Distance | 270m | Stop | Corrig Avenue | Route | 7a | Destination | Mountjoy Square | Provider | Dublin Bus |
| Type | Bus | Distance | 270m | Stop | Corrig Avenue | Route | 7a | Destination | Parnell Square | Provider | Dublin Bus |
| Type | Bus | Distance | 270m | Stop | Corrig Avenue | Route | 7 | Destination | Parnell Square | Provider | Dublin Bus |
Type | Distance | Stop | Route | Destination | Provider | ||||||
|---|---|---|---|---|---|---|---|---|---|---|---|
| Type | Bus | Distance | 270m | Stop | Corrig Avenue | Route | 7e | Destination | Mountjoy Square | Provider | Dublin Bus |
| Type | Bus | Distance | 270m | Stop | Corrig Avenue | Route | 59 | Destination | Dun Laoghaire | Provider | Go-ahead Ireland |
| Type | Bus | Distance | 270m | Stop | Corrig Avenue | Route | 45b | Destination | Dun Laoghaire | Provider | Go-ahead Ireland |
| Type | Bus | Distance | 270m | Stop | Corrig Avenue | Route | 45a | Destination | Dun Laoghaire | Provider | Go-ahead Ireland |
| Type | Bus | Distance | 270m | Stop | Corrig Avenue | Route | 111 | Destination | Brides Glen | Provider | Go-ahead Ireland |
| Type | Bus | Distance | 270m | Stop | Corrig Avenue | Route | 7 | Destination | Mountjoy Square | Provider | Dublin Bus |
| Type | Bus | Distance | 320m | Stop | Dun Laoghaire Sc | Route | 59 | Destination | Killiney | Provider | Go-ahead Ireland |
Video
BER Details

BER No: 116554692
Energy Performance Indicator: 229.61 kWh/m2/yr
Statistics
01/03/2024
Entered/Renewed
9,232
Property Views
Check off the steps to purchase your new home
Use our Buying Checklist to guide you through the whole home-buying journey.

Similar properties
€1,795,000
43 Northumberland Avenue, A96VX667 Bed · 4 Bath · Terrace€1,795,000
Gort Na Móna, 131 Glenageary Road Upper, Glenageary, Co. Dublin, A96X9F86 Bed · 4 Bath · Detached€1,950,000
Cránnmor, Glenageary Road Upper, Glenageary, Co. Dublin, A96C3H26 Bed · 4 Bath · Detached€8,950,000
Ananda, Saint George's Avenue, Killiney, Co. Dublin, A96YY177 Bed · 8 Bath · Detached
€8,950,000
Ananda, Saint George's Avenue, Killiney, Co. Dublin, A96YY177 Bed · 8 Bath · Detached€8,950,000
Ananda, St. Georges Avenue, Killiney, Co. Dublin, A96YY177 Bed · 6 Bath · Detached€12,000,000
Kenah Hill, St. George’s Avenue Killiney, Killiney, Co. Dublin, A96PY798 Bed · 7 Bath · Detached€12,000,000
Kenah Hill, St. George’s Avenue Killiney, Killiney, Co. Dublin, A96PY798 Bed · 7 Bath · Detached
Daft ID: 117418602


Steven Manek
01 2844422Thinking of selling?
Ask your agent for an Advantage Ad
- • Top of Search Results with Bigger Photos
- • More Buyers
- • Best Price

Home Insurance
Quick quote estimator
