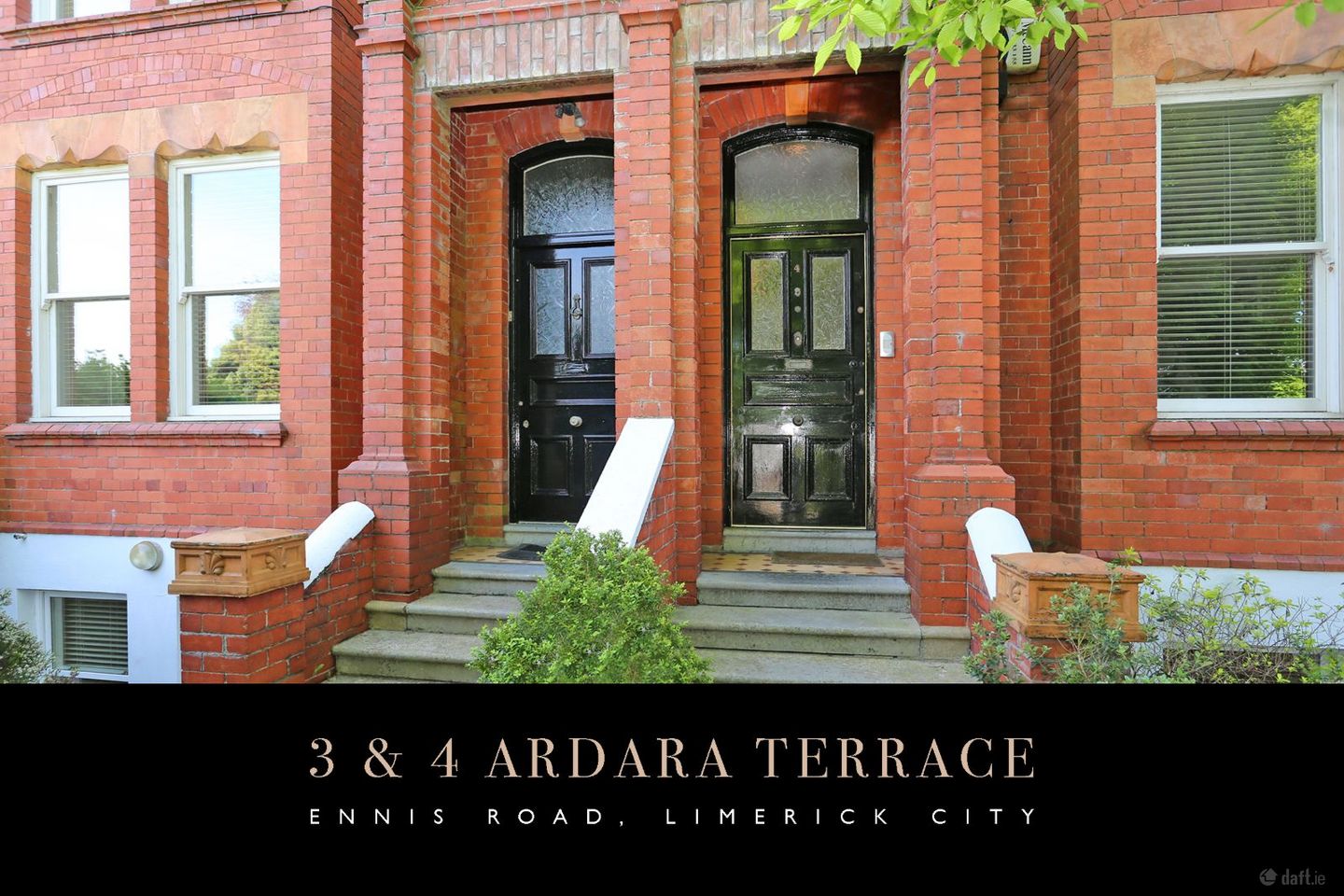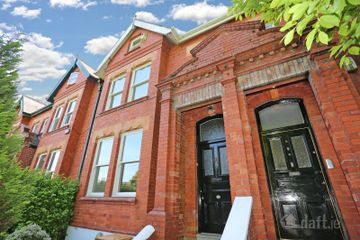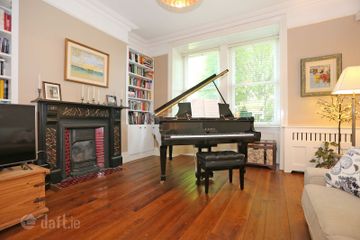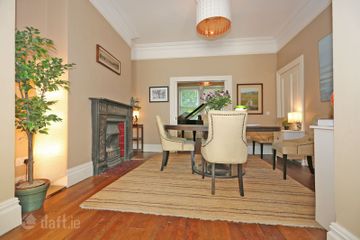



3-4 Ardara Terrace , Ennis Road, Co. Limerick, V94CXF9
€1,800,000
- Price per m²:€3,742
- Estimated Stamp Duty:€38,000
- Selling Type:By Private Treaty
- BER No:118457217
- Energy Performance:204.77 kWh/m2/yr
About this property
Description
Rooney’s are proud to present a truly exceptional property to the market in No. 3 & 4 Ardara Terrace, a striking period residence on the highly sought-after Ennis Road. Originally two separate homes, this magnificent property has been seamlessly and elegantly combined to create a stunning and substantial family home full of character and elegant charm. The property’s scale allows for bright, well- proportioned and extremely flexible living spaces that can cater to all circumstances. Perfectly positioned in one of Limerick’s most desirable residential areas, the home beautifully retains its original architectural features, including ornate fireplaces, intricate architraves, and high ceilings, all tastefully blended with luxurious modern finishes. What sets this property apart is not only its scale and style but its turnkey condition. Lovingly restored by the current owner, no detail has been overlooked. The result is a truly magnificent, elegant and luxurious home saving future owners the time, cost and stress of renovations. Properties of this calibre and in this location, particularly when combining two period homes into one superb residence, are rarely offered for sale — making this an outstanding and unique opportunity The property is a unique period four storey double fronted residence which has been modernised and impeccably refurbished. This beautifully presented home offers a gracious entrance hallway and three large reception rooms plus a lower ground floor with games rooms, gymnasium, utility rooms and second kitchen. The upper floors offer a luxurious main suite with walk-in wardrobe and en-suite, plus five spacious bedrooms and modern bathrooms across two floors. Enjoy quiet and private landscaped gardens to the front and rear, an all-day sun filled rear patio, and a secure garage with rear laneway access, including parking for a minimum of three cars. This tasteful home is ideally located within walking distance of Limerick City Centre, top schools, sports clubs, and scenic walking routes, with excellent transport links nearby. Features include Portuguese Limestone tiling and hardwood floors throughout, gas central heating, double glazing, mains utilities, and all key fittings and appliances included.The spacious garage offers excellent potential to be transformed into a private-entry studio apartment, ideal for guests or rental income. Additionally, the double fronted garden-level areas could be easily reimagined as two bright and roomy one-bedroom apartments with their own separate entrances—perfect for multigenerational living or as investment opportunities. Six large bedrooms • A gracious entrance hallway with guest WC • Three generous and beautifully appointed reception rooms • A bright, extended open-plan kitchen/dining area with direct access to a spacious, sun-filled rear terrace & garden • A versatile lower ground floor offering: 1. Utility room 2. Shower room 3.Office/storage space 4. Second kitchen 5. Two large games rooms 6. Fully equipped gym Entrance Hall – 7.92m x 3.17m A gracious and welcoming space featuring solid wood flooring and cloakroom storage. Guest WC located off. Guest WC – 1.97m x 1.09mFitted with WC and wash-hand basin. Reception Areas: Reception Room 1 – 4.30m x 4.11m A bright, spacious front-facing room with a beautiful bay window, solid wood flooring, and an original ornate fireplace. Reception Room 2 – 8.25m x 5.08m This large dual-aspect room offers views to both the front and rear gardens. Features two original ornate fireplaces, solid wood flooring, and bay window. Dining Room – 4.36m x 4.10m A spacious central room with open access to both Reception Room 1 and the rear kitchen/dining space—ideal for entertaining. Kitchen/Dining Room – 8.65m x 4.56m A stunning, fully fitted solid wood kitchen complete with centre island, integrated appliances, recessed lighting, and French doors leading to a large sun terrace with views over the south facing rear garden. First Floor Bedrooms: Main Bedroom (Bedroom 1) – 6.01m x 3.99m A generous, light-filled room with solid wood flooring and views over the front garden. Walk-in wardrobe and en-suite located off. Walk-in Wardrobe & En-Suite – 6.83m x 3.81m Stylish sliderobes, solid wood flooring, and en-suite with WC, WHB, and pumped shower. Bedroom 2 – 4.10m x 3.75m A bright double bedroom with rear garden views and solid wood flooring. Bedroom 3 – 4.07m x 2.71m Another rear-facing double bedroom with solid wood flooring and garden views. Bedroom 4 – 5.15m x 3.69m A large double room with rear views, fitted sliderobes, and solid wood flooring. Main Bathroom – 4.11m x 2.71m Beautifully finished with a feature claw-foot bath, large double walk-in shower (pumped), WC, and WHB. Fully tiled. Second Floor: Bedroom 5 – 6.72m x 5.88m Extremely spacious, carpeted double room featuring two sets of sliderobes. Bedroom 6 – 6.95m x 3.65m A bright and spacious double with solid wood flooring, sliderobes, and an en-suite. En-Suite (Bedroom 6) – 2.61m x 1.87m Fitted with WC, WHB, and shower. Fully tiled. Lower Ground Floor: Games Room 1 – 4.96m x 3.96m With tiled flooring and built-in shelving—perfect for a media or hobby space. Kitchenette – 3.48m x 3.44m Convenient second kitchen with tiled flooring and fitted units. Office/Storage Room – 4.66m x 5.54m A flexible space with French doors leading directly to the rear garden. Games Room 2 – 7.73m x 5.74m A large, versatile space with solid wood flooring and French doors opening to the garden—ideal as a playroom or home cinema. Shower Room – 2.58m x 1.60m Fully tiled, with WC, WHB, and walk-in shower. Gym – 4.56m x 2.87m Bright and functional fitness space with tiled flooring and French doors to the garden. Utility Room – 2.92m x 1.75m Fitted units and excellent storage. These Particulars and Terms are issued by Rooney Auctioneers (Limerick) Limited on the agreed understanding that all negotiations in respect of the property mentioned, are and will be conducted through them. Whilst every care has been taken in preparing these Particulars and Terms of the said property, Rooney Auctioneers (Limerick) Limited do not warrant these Particulars and Terms or any representations made by them about the property and all intending purchasers/lessees should satisfy themselves as to the correctness and/or accuracy of the information given. Rooney Auctioneers (Limerick) Limited shall further not be liable for any loss or expenses, which may be incurred in visiting the property, should it prove unsuitable or to have been let, sold or withdrawn.
The local area
The local area
Sold properties in this area
Stay informed with market trends
Local schools and transport

Learn more about what this area has to offer.
School Name | Distance | Pupils | |||
|---|---|---|---|---|---|
| School Name | Salesian Primary School | Distance | 190m | Pupils | 389 |
| School Name | J F K Memorial School | Distance | 410m | Pupils | 220 |
| School Name | St Augustine's School | Distance | 870m | Pupils | 24 |
School Name | Distance | Pupils | |||
|---|---|---|---|---|---|
| School Name | Gaelscoil Sairseal | Distance | 1.0km | Pupils | 343 |
| School Name | Limerick School Project | Distance | 1.1km | Pupils | 210 |
| School Name | St Michaels Lim City | Distance | 1.2km | Pupils | 113 |
| School Name | St Mary's National School | Distance | 1.2km | Pupils | 140 |
| School Name | Thomond Primary School | Distance | 1.2km | Pupils | 215 |
| School Name | An Mhodhscoil | Distance | 1.3km | Pupils | 578 |
| School Name | St Michael's Infant School | Distance | 1.4km | Pupils | 115 |
School Name | Distance | Pupils | |||
|---|---|---|---|---|---|
| School Name | Ardscoil Ris | Distance | 230m | Pupils | 747 |
| School Name | Limerick Educate Together Secondary School | Distance | 240m | Pupils | 714 |
| School Name | Thomond Community College | Distance | 1.1km | Pupils | 606 |
School Name | Distance | Pupils | |||
|---|---|---|---|---|---|
| School Name | St Clements College | Distance | 1.2km | Pupils | 411 |
| School Name | Gaelcholáiste Luimnigh | Distance | 1.3km | Pupils | 616 |
| School Name | Laurel Hill Coláiste Fcj | Distance | 1.3km | Pupils | 343 |
| School Name | Laurel Hill Secondary School Fcj | Distance | 1.3km | Pupils | 725 |
| School Name | Coláiste Nano Nagle | Distance | 1.3km | Pupils | 356 |
| School Name | Villiers Secondary School | Distance | 1.4km | Pupils | 526 |
| School Name | Colaiste Mhichil | Distance | 1.4km | Pupils | 346 |
Type | Distance | Stop | Route | Destination | Provider | ||||||
|---|---|---|---|---|---|---|---|---|---|---|---|
| Type | Bus | Distance | 80m | Stop | Union Cross | Route | 313 | Destination | City Centre | Provider | Bus Éireann |
| Type | Bus | Distance | 80m | Stop | Union Cross | Route | 317a | Destination | Limerick Bus Station | Provider | Bus Éireann |
| Type | Bus | Distance | 80m | Stop | Union Cross | Route | 343 | Destination | Limerick Bus Station | Provider | Bus Éireann |
Type | Distance | Stop | Route | Destination | Provider | ||||||
|---|---|---|---|---|---|---|---|---|---|---|---|
| Type | Bus | Distance | 150m | Stop | Union Cross | Route | 306 | Destination | Moyross | Provider | Bus Éireann |
| Type | Bus | Distance | 150m | Stop | Union Cross | Route | 306 | Destination | City Centre | Provider | Bus Éireann |
| Type | Bus | Distance | 160m | Stop | Union Cross | Route | 317a | Destination | Ennis | Provider | Bus Éireann |
| Type | Bus | Distance | 160m | Stop | Union Cross | Route | 317 | Destination | Ennis | Provider | Bus Éireann |
| Type | Bus | Distance | 160m | Stop | Union Cross | Route | 343 | Destination | Shannon Airport | Provider | Bus Éireann |
| Type | Bus | Distance | 370m | Stop | Lansdowne Park | Route | 343 | Destination | Limerick Bus Station | Provider | Bus Éireann |
| Type | Bus | Distance | 430m | Stop | Lansdowne Park | Route | 317a | Destination | Ennis | Provider | Bus Éireann |
Your Mortgage and Insurance Tools
Check off the steps to purchase your new home
Use our Buying Checklist to guide you through the whole home-buying journey.
Budget calculator
Calculate how much you can borrow and what you'll need to save
BER Details
BER No: 118457217
Energy Performance Indicator: 204.77 kWh/m2/yr
Ad performance
- Date listed27/05/2025
- Views31,811
- Potential views if upgraded to an Advantage Ad51,852
Daft ID: 16147283


Home Insurance
Quick quote estimator