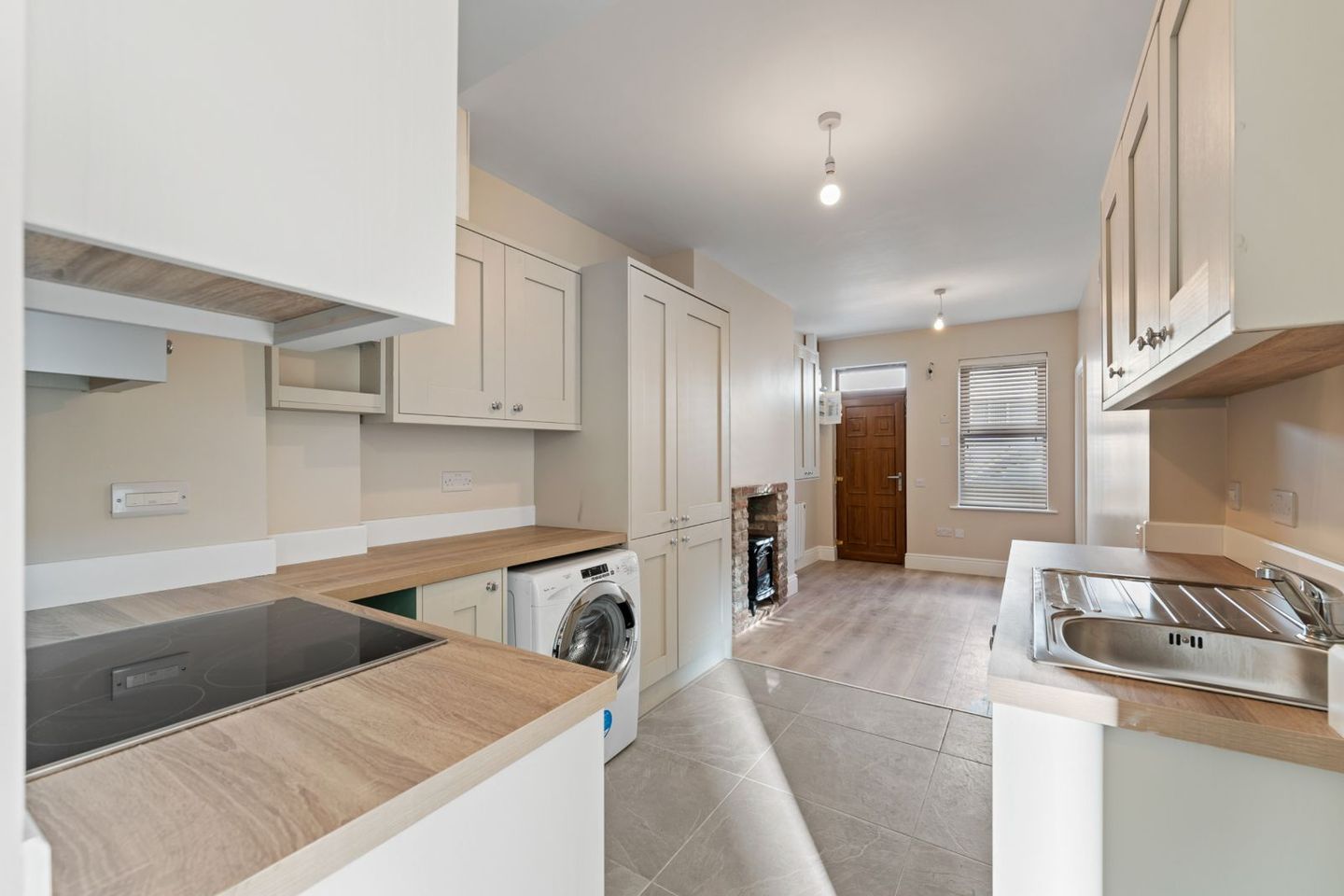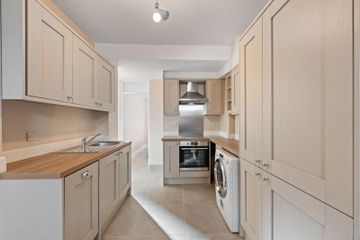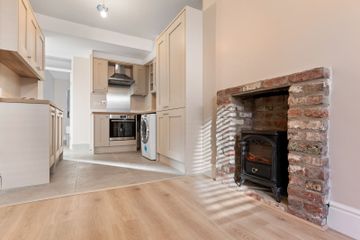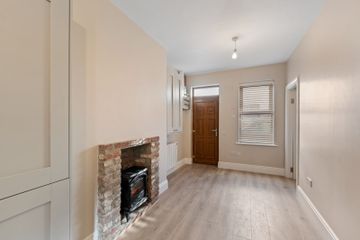



3 Enaville Avenue, North Strand, Dublin 3, D03FX04
€299,950
- Price per m²:€7,499
- Estimated Stamp Duty:€2,999
- Selling Type:By Private Treaty
- BER No:111223333
- Energy Performance:207.89 kWh/m2/yr
About this property
Highlights
- Refurbished house
- Rewired & replumbed
- Floors walls and rear external wall all insulated.
- Laminate flooring throughout
- New bathroom with all new sanitaryware.
Description
A fully upgraded Two-Bedroom Artisan Cottage in the Heart of the City Tucked away on a quiet residential street, this charming two-bedroom artisan cottage has been the subject of a comprehensive refurbishment, resulting in a compact yet highly efficient home that is ready for immediate occupation. While modest in scale, every inch of the property has been carefully considered, with a full suite of upgrades designed to maximise comfort, warmth, and long-term value. Internally, the cottage has been completely reinsulated, including the floors which have been fitted with 300mm insulating warm board — a notable feature that contributes to the home’s impressive energy performance. In addition, the property has been fully rewired and certified, ensuring peace of mind for future owners. Heating has been modernised throughout with the installation of Ecovolt radiators, each controllable via Wi-Fi or app, offering both convenience and efficiency. The kitchen is newly fitted and comes complete with a full range of integrated appliances. The bathroom has also been upgraded and now features a contemporary shower enclosure with a Triton T90 electric shower, as well as a heated towel rail. Flooring throughout the main living areas is a durable laminate, while the principal bedroom benefits from a luxury carpet for added comfort. This main bedroom also features newly installed wardrobes and is being offered with a brand new double bed and quality mattress. The second bedroom is modest in size but remains a versatile space, suitable for a 4ft bed or alternatively as an ideal home office. To the rear, a private city yard provides useful outdoor space, while the exterior walls have been wrapped in insulation, further enhancing the overall energy efficiency of the home. While compact, the property offers an attractive alternative to apartment living — free from management fees and benefitting from the independence of a standalone home. This is a rare opportunity to acquire a fully refurbished property in a well-established city location, where every upgrade has already been undertaken, no further work is required. Perfectly suited to first-time buyers, investors, or those seeking a low-maintenance base in the city, this home is not only ready to move into, but future-proofed for years to come. Accommodation The galley-style kitchen, measuring approximately 2.66 metres in width by 2.97 metres in length, has been completely upgraded and now features a full range of brand new appliances, including a dishwasher and a full-size fridge freezer. There is ample cupboard space throughout, and all wiring has been brought up to current regulations, with dedicated safety sockets for kitchen use. The living area, which extends to 3.43 metres by 2.5 metres, offers a cosy yet well-proportioned space with a feature brick fireplace wired for an electric stove. Laminate flooring runs throughout plus a built-in storage cupboard provides a practical place for coats and household essentials. The second bedroom, while modest in size at 3.84 metres by 1.69 metres, is well laid out with three double sockets, over-bed lighting controls, attic access and an ATC electric radiator. The ceiling height here, as throughout the property, exceeds the average and contributes to a greater sense of space, measuring approximately 2.59 metres. To the rear, a small back hall (1.71m by 0.95m) provides access to the bathroom and opens directly to the outside city yard — a pleasant and private space, suitable for bin storage and sitting out. The bathroom, though compact at 1.58 metres by 1.49 metres, is smartly finished and includes a corner shower enclosure fitted with a Triton T90 electric shower, wash hand basin, WC, towel radiator and electric extractor fan. The principal bedroom measures 2.86 metres by 2.52 metres and features fitted carpet, three double sockets, a wardrobe with integrated drawers, and an ATC electric radiator for heating. Throughout the property, ceiling heights range from 2.55 to 2.59 metres — comfortably above the national average of 2.4 metres — adding to the overall sense of light and proportion. The cottage benefits from its own private entrance directly off the footpath, with on-street parking available outside the door or along the road, with no permit required.
Standard features
The local area
The local area
Sold properties in this area
Stay informed with market trends
Local schools and transport

Learn more about what this area has to offer.
School Name | Distance | Pupils | |||
|---|---|---|---|---|---|
| School Name | St Columba's National School | Distance | 160m | Pupils | 91 |
| School Name | North William St Girls | Distance | 470m | Pupils | 212 |
| School Name | St Mary's National School Fairview | Distance | 500m | Pupils | 206 |
School Name | Distance | Pupils | |||
|---|---|---|---|---|---|
| School Name | St Vincent's Boys School | Distance | 510m | Pupils | 89 |
| School Name | St Laurence O'Toole Special School | Distance | 610m | Pupils | 20 |
| School Name | St. Joseph's Primary School | Distance | 650m | Pupils | 115 |
| School Name | O'Connell Primary School | Distance | 690m | Pupils | 155 |
| School Name | St Joseph's Special School | Distance | 770m | Pupils | 9 |
| School Name | Laurence O'Toole Senior Boys School | Distance | 790m | Pupils | 74 |
| School Name | St Laurence O'Toole's National School | Distance | 860m | Pupils | 177 |
School Name | Distance | Pupils | |||
|---|---|---|---|---|---|
| School Name | O'Connell School | Distance | 670m | Pupils | 215 |
| School Name | St. Joseph's Secondary School | Distance | 740m | Pupils | 263 |
| School Name | Marino College | Distance | 800m | Pupils | 277 |
School Name | Distance | Pupils | |||
|---|---|---|---|---|---|
| School Name | Rosmini Community School | Distance | 1.3km | Pupils | 111 |
| School Name | Ardscoil Ris | Distance | 1.3km | Pupils | 560 |
| School Name | Larkin Community College | Distance | 1.4km | Pupils | 414 |
| School Name | Belvedere College S.j | Distance | 1.5km | Pupils | 1004 |
| School Name | Mount Temple Comprehensive School | Distance | 1.6km | Pupils | 899 |
| School Name | Dominican College Griffith Avenue. | Distance | 1.7km | Pupils | 807 |
| School Name | Maryfield College | Distance | 1.8km | Pupils | 546 |
Type | Distance | Stop | Route | Destination | Provider | ||||||
|---|---|---|---|---|---|---|---|---|---|---|---|
| Type | Bus | Distance | 100m | Stop | North Strand Fire Station | Route | H2 | Destination | Abbey St Lower | Provider | Dublin Bus |
| Type | Bus | Distance | 100m | Stop | North Strand Fire Station | Route | H3 | Destination | Abbey St Lower | Provider | Dublin Bus |
| Type | Bus | Distance | 100m | Stop | North Strand Fire Station | Route | 6 | Destination | Abbey St Lower | Provider | Dublin Bus |
Type | Distance | Stop | Route | Destination | Provider | ||||||
|---|---|---|---|---|---|---|---|---|---|---|---|
| Type | Bus | Distance | 100m | Stop | North Strand Fire Station | Route | 43 | Destination | Talbot Street | Provider | Dublin Bus |
| Type | Bus | Distance | 100m | Stop | North Strand Fire Station | Route | 42 | Destination | Talbot Street | Provider | Dublin Bus |
| Type | Bus | Distance | 100m | Stop | North Strand Fire Station | Route | 14 | Destination | D'Olier Street | Provider | Dublin Bus |
| Type | Bus | Distance | 100m | Stop | North Strand Fire Station | Route | 27a | Destination | Eden Quay | Provider | Dublin Bus |
| Type | Bus | Distance | 100m | Stop | North Strand Fire Station | Route | 14 | Destination | Dundrum Luas | Provider | Dublin Bus |
| Type | Bus | Distance | 100m | Stop | North Strand Fire Station | Route | 130 | Destination | Talbot Street | Provider | Dublin Bus |
| Type | Bus | Distance | 100m | Stop | North Strand Fire Station | Route | 53 | Destination | Talbot Street | Provider | Dublin Bus |
Your Mortgage and Insurance Tools
Check off the steps to purchase your new home
Use our Buying Checklist to guide you through the whole home-buying journey.
Budget calculator
Calculate how much you can borrow and what you'll need to save
BER Details
BER No: 111223333
Energy Performance Indicator: 207.89 kWh/m2/yr
Ad performance
- Views14,956
- Potential views if upgraded to an Advantage Ad24,378
Similar properties
€295,000
Apartment 84, 35-38 Mountjoy Square South, Dublin 1, D01CK112 Bed · 1 Bath · Apartment€295,000
Apartment 43, Block B, Belmont Hall, Dublin 1, D01FW672 Bed · 1 Bath · Apartment€295,000
Apartment 1, 64 Mountjoy Square West, Dublin 1, D01YY732 Bed · 1 Bath · Apartment€295,000
54 Teeling Way, East Wall, Dublin 3, D03N4462 Bed · 1 Bath · Apartment
€295,000
1 Church Row, Dublin 3, IFSC, Dublin 1, D03X2P42 Bed · 1 Bath · Bungalow€300,000
Liberty Corner, James Joyce, Dublin 1, D01Y9W22 Bed · 1 Bath · Apartment€325,000
Apartment 67, Block 4, Richmond Hall, Drumcondra, Dublin 3, D03YY322 Bed · 2 Bath · Apartment€325,000
Apartment 24, Montgomery Court, Dublin 1, D01X2342 Bed · 2 Bath · Apartment€325,000
35-38 Mountjoy Square South, Dublin 1, D01P4432 Bed · 1 Bath · Apartment€325,000
Apartment 31, Montgomery Court, Dublin 12 Bed · 2 Bath · Apartment€325,000
Apartment 31, Montgomery Court, Dublin 12 Bed · 2 Bath · Apartment€325,000
Apartment 1, The Beckett, Gresham House, (with Car Space Option) Cathal Brugha Street, Dublin 1, D01H5W02 Bed · 1 Bath · Apartment
Daft ID: 16061828

