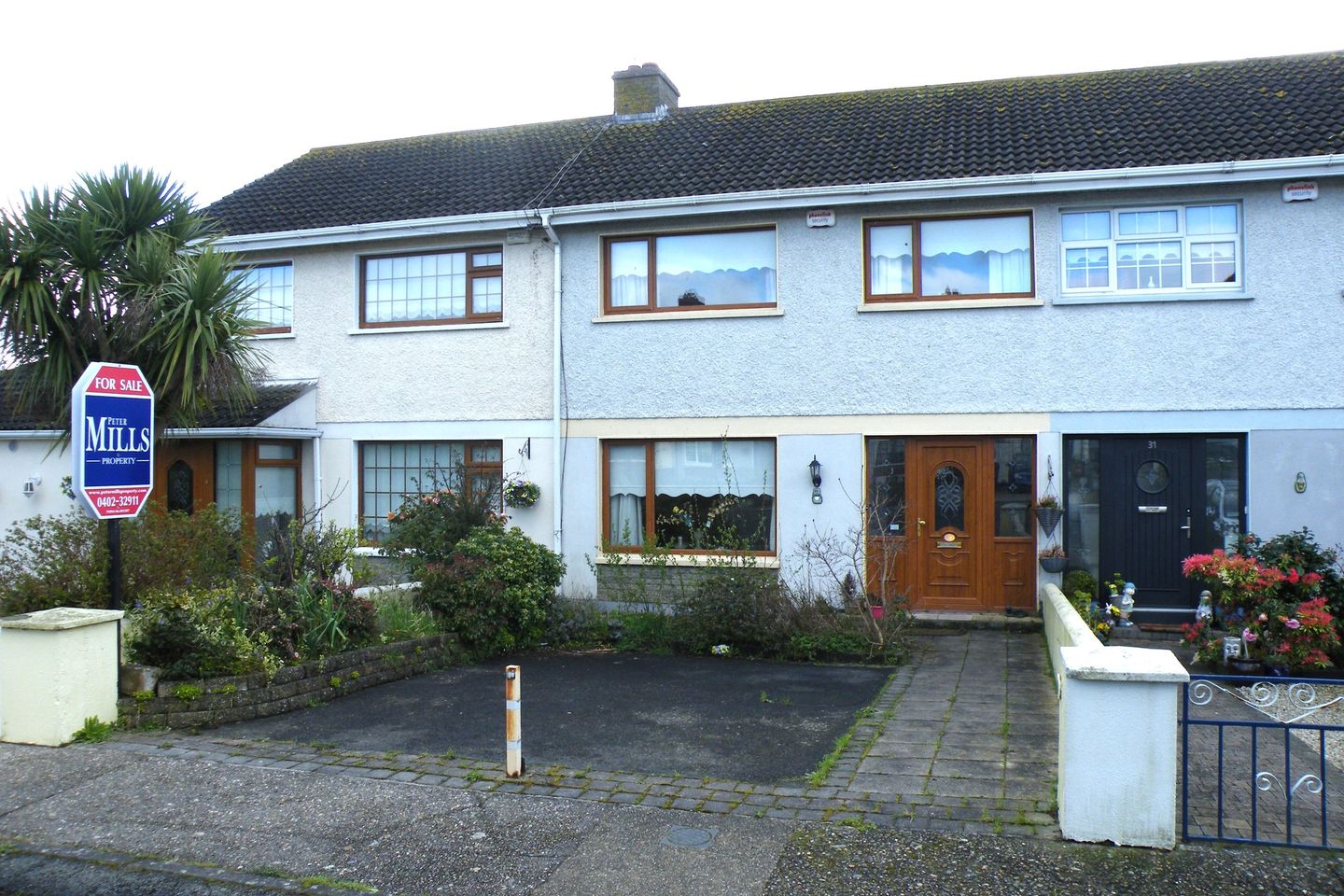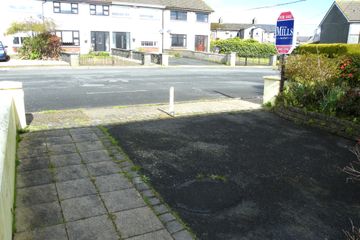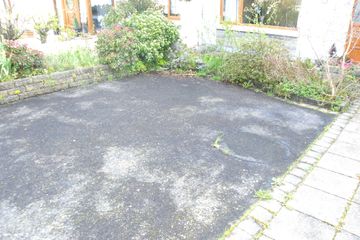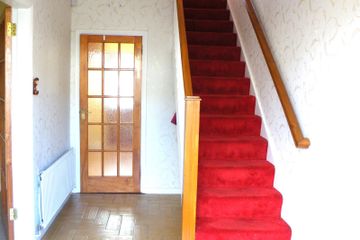


+35

39
30 Abbeyville, Arklow, Co. Wicklow, Y14NY97
€265,000
SALE AGREED3 Bed
1 Bath
Terrace
Description
- Sale Type: For Sale by Private Treaty
FOR SALE BY PRIVATE TREATY
30 Abbeyville, Arklow, Co. Wicklow Y14 NY97
SALE OF TWO STOREY THREE BEDROOM TERRACED DWELLINGHOUSE IN MOST CONVENIENT AND CENTRAL LOCATION
Location and Description: Built in the early c. 1960's Abbeyville is situated within a private development of two storey dwellings conveniently located at the lower end of town in a well-established residential area of town within minutes to schools, supermarkets, Bridgewater Centre, golf links, public transport and all town amenities are close by. The property comes to the market in lovely condition, nice bright airy rooms, double glazing with minimum maintenance, and the benefit of a lovely large rear sunny garden, and access.
Ideal Family Home or Investment Opportunity.
Accommodation Comprises
GROUND FLOOR
ENTRANCE HALL
4.16m x 2.07m
Stairs off.
LIVING ROOM
4.05m x 3.85m
Lovely bright room located to the front of the house with feature fireplace electric inset and marble heart.
DINING ROOM
3.38m x 3.39m
Laminated floor, looking onto back garden.
KITCHEN
3.4m x 2.59m
Fitted units at wall and floor level, tiled splashback, extractor fan.
UTILITY ROOM
2.56m x 1.33m
Tiled floor, plumbed for washing machine. Door to garden.
FIRST FLOOR
LANDING
3.45m x 0.95m
Carpet to floor. Airing cupboard with immersion heater. Stira stairs, attic part flooring and insulated.
BEDROOM 1
3.66m x 3.45m
Located to front of house.
BEDROOM 2
4.6m x 4.05m
Carpet to floor. Free standing wardrobes.
BEDROOM 3
2.41m x 2.14m
Carpet to floor. Fitted wardrobes.
FAMILY BATHROOM
2.5m x 1.66m
Comprising of bath with Triton Electric Instant Shower over bath, wc and whb. Bathroom completely tiled, white sanity ware.
OUTSIDE
FRONT
Neat front tarmacadamed drive incorporating paved area and parking flower beds and shrubs around the boundary walls.
Enclosed rear garden in lawn. Pedestrian access to adjoining lane.
Small block-built shed. Outdoor tap for easy gardening.
Services: Mains electricity, water and sewage. Oil fire radiator type central heating.
Property alarmed.
Viewing: Please phone for appointment Tel: (0402) 32911
Office Hours 8.30am to 5.30pm Monday to Friday & 9.30am to 12.30pm Saturday
Abbeyville a Most Central and Convenient Location

Can you buy this property?
Use our calculator to find out your budget including how much you can borrow and how much you need to save
Property Features
- Unrivalled location on Sea Road
- Close to Bridgewater Centre and supermarkets and schools
- uPVC double glazed windows and doors
- Deceptively spacious light filled house
Map
Map
Local AreaNEW

Learn more about what this area has to offer.
School Name | Distance | Pupils | |||
|---|---|---|---|---|---|
| School Name | St Michael's And St Peter's Junior School | Distance | 460m | Pupils | 320 |
| School Name | Carysfort National School | Distance | 720m | Pupils | 205 |
| School Name | St John's Senior National School | Distance | 950m | Pupils | 407 |
School Name | Distance | Pupils | |||
|---|---|---|---|---|---|
| School Name | Gaelscoil An Inbhir Mhóir | Distance | 1.3km | Pupils | 306 |
| School Name | St Joseph's Templerainey | Distance | 1.8km | Pupils | 580 |
| School Name | Bearnacleagh National School | Distance | 5.4km | Pupils | 88 |
| School Name | Coolgreany National School | Distance | 6.3km | Pupils | 112 |
| School Name | Avoca National School | Distance | 7.4km | Pupils | 173 |
| School Name | Castletown National School | Distance | 8.3km | Pupils | 148 |
| School Name | Ballyfad National School | Distance | 8.3km | Pupils | 4 |
School Name | Distance | Pupils | |||
|---|---|---|---|---|---|
| School Name | St. Mary's College | Distance | 460m | Pupils | 539 |
| School Name | Arklow Cbs | Distance | 920m | Pupils | 379 |
| School Name | Gaelcholáiste Na Mara | Distance | 1.2km | Pupils | 323 |
School Name | Distance | Pupils | |||
|---|---|---|---|---|---|
| School Name | Glenart College | Distance | 1.3km | Pupils | 605 |
| School Name | Gorey Educate Together Secondary School | Distance | 15.8km | Pupils | 100 |
| School Name | Gorey Community School | Distance | 16.0km | Pupils | 1532 |
| School Name | Avondale Community College | Distance | 16.6km | Pupils | 618 |
| School Name | Creagh College | Distance | 16.9km | Pupils | 995 |
| School Name | Dominican College | Distance | 21.9km | Pupils | 488 |
| School Name | Wicklow Educate Together Secondary School | Distance | 22.1km | Pupils | 227 |
Type | Distance | Stop | Route | Destination | Provider | ||||||
|---|---|---|---|---|---|---|---|---|---|---|---|
| Type | Rail | Distance | 340m | Stop | Arklow | Route | Rail | Destination | Dublin Connolly | Provider | Irish Rail |
| Type | Rail | Distance | 340m | Stop | Arklow | Route | Rail | Destination | Greystones | Provider | Irish Rail |
| Type | Rail | Distance | 340m | Stop | Arklow | Route | Rail | Destination | Wexford (o Hanrahan) | Provider | Irish Rail |
Type | Distance | Stop | Route | Destination | Provider | ||||||
|---|---|---|---|---|---|---|---|---|---|---|---|
| Type | Rail | Distance | 340m | Stop | Arklow | Route | Rail | Destination | Rosslare Europort | Provider | Irish Rail |
| Type | Rail | Distance | 340m | Stop | Arklow | Route | Rail | Destination | Gorey | Provider | Irish Rail |
| Type | Rail | Distance | 340m | Stop | Arklow | Route | Rail | Destination | Dundalk (clarke) | Provider | Irish Rail |
| Type | Bus | Distance | 380m | Stop | Arklow Train Station | Route | 800 | Destination | It Carlow, Stop 136061 | Provider | Tfi Local Link Carlow Kilkenny Wicklow |
| Type | Bus | Distance | 380m | Stop | Arklow Train Station | Route | 800 | Destination | Arklow Train Station | Provider | Tfi Local Link Carlow Kilkenny Wicklow |
| Type | Bus | Distance | 380m | Stop | Arklow Train Station | Route | 183 | Destination | Hunterswood | Provider | Tfi Local Link Carlow Kilkenny Wicklow |
| Type | Bus | Distance | 380m | Stop | Arklow Train Station | Route | 183 | Destination | Colley Row | Provider | Tfi Local Link Carlow Kilkenny Wicklow |
Property Facilities
- Parking
- Alarm
- Wired for Cable Television
- Oil Fired Central Heating
BER Details

BER No: 105308688
Energy Performance Indicator: 241.08 kWh/m2/yr
Statistics
18/04/2024
Entered/Renewed
2,861
Property Views
Check off the steps to purchase your new home
Use our Buying Checklist to guide you through the whole home-buying journey.

Similar properties
€249,000
36 The Avenue, Meadowvale, Arklow, Co Wicklow, Y14R1223 Bed · 2 Bath · Terrace€249,000
96 The Avenue, Meadowvale, Arklow, Co. Wicklow, Y14P8643 Bed · 3 Bath · Terrace€250,000
16 Griffith Street, Arklow, Co Wicklow, Y14N2543 Bed · 1 Bath · Semi-D€259,000
6 Anchor Mews, Arklow, Co. Wicklow, Y14VK803 Bed · 3 Bath · Townhouse
€263,000
8 Anchor Mews, Arklow, Co. Wicklow, Y14XT183 Bed · 3 Bath · Terrace€265,000
69 Church View, Arklow, Co. Wicklow, Y14YA023 Bed · 1 Bath · Terrace€265,000
16A Rockview Terrace, Arklow, Co. Wicklow, Y14XC803 Bed · 2 Bath · End of Terrace€269,000
47 The Avenue, Meadowvale, Arklow, Co. Wicklow, Y14W7323 Bed · 3 Bath · Terrace€285,000
21 Woodlands Rise, Arklow, Co. Wicklow, Y14PD863 Bed · 3 Bath · Semi-D€295,000
9 Woodlands Ave, Arklow, Co Wicklow, Y14W3083 Bed · 3 Bath · Semi-D€295,000
32 The Crescent, Meadowvale, Arklow, Co. Wicklow, Y14FF203 Bed · 3 Bath · Semi-D€300,000
8 The Drive, Meadowvale, Arklow, Co. Wicklow, Y14DP973 Bed · 3 Bath · Semi-D
Daft ID: 119233346
Contact Agent

Peter Mills Property
SALE AGREEDThinking of selling?
Ask your agent for an Advantage Ad
- • Top of Search Results with Bigger Photos
- • More Buyers
- • Best Price

Home Insurance
Quick quote estimator
