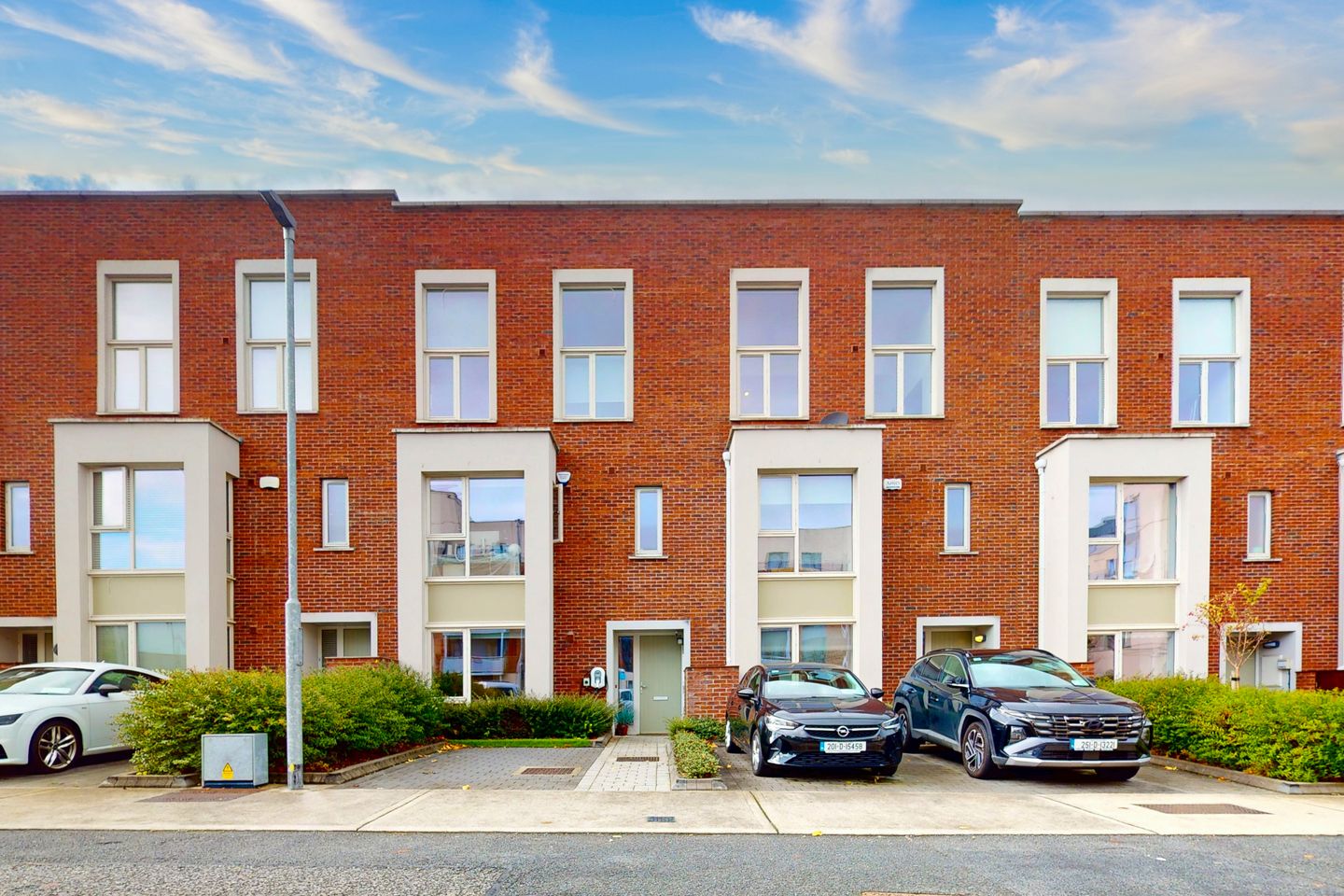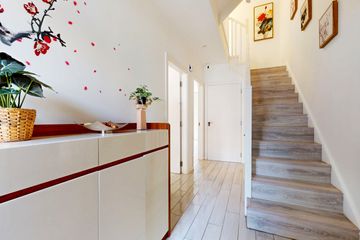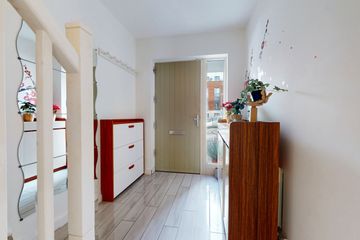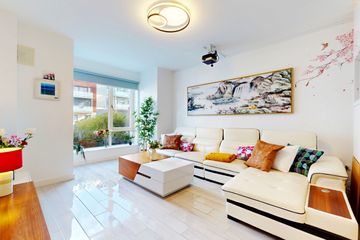



30 Camden Avenue, Royal Canal Park, Dublin 15, D15KRW2
€649,950
- Price per m²:€4,166
- Estimated Stamp Duty:€6,499
- Selling Type:By Private Treaty
- BER No:111085395
About this property
Highlights
- Superb 4-bedroom home plus two reception rooms, ideal for modern family living
- Bright and spacious accommodation extending to approx. 156 sq.m
- Excellent energy efficiency with A1 BER rating
- Solar panels and air-to-water heating system
- EV charger conveniently installed for electric vehicles
Description
HWP The Property specialists are delighted to bring this modern and tastefully decorated four bed home in the highly desirable development of the Royal Canal Park. This exceptional A1-rated modern home combines contemporary design, superior energy efficiency, and family comfort. Presented in showhouse condition, it offers a wealth of impressive features including solar panels, an air-to-water heat pump, double glazed windows, off-street parking, and a beautifully landscaped private rear garden extending to approx. 18 m. Spanning approximately 156 sq.m across three floors, this bright and spacious residence provides a well-balanced layout with four bedrooms (two ensuite), two reception rooms, a fully fitted kitchen with central island, a utility room, a downstairs WC, and abundant storage space, including under-eave storage on the top floor. On the ground floor, a welcoming entrance hall leads to a stylish living room and a generously sized kitchen/dining area with stone worktops and integrated appliances, seamlessly connecting to a separate family area overlooking the garden. The second floor features a large ensuite bedroom, 2nd bedroom, 3rd Bedroom and a modern family bathroom, all finished in soft, light tones to enhance natural brightness. The top floor offers a primary master bedroom ensuite with soaring ceilings up to 4.1 m, complete with a semi walk-in wardrobe, and cleverly designed storage spaces tucked beneath the eaves. Additional features include energy-efficient central heating and double glazed windows throughout, ensuring year-round comfort and minimal running costs. Situated in a highly sought-after area, this home enjoys an unrivalled location. The Phoenix Park is just minutes away, offering endless outdoor and recreational opportunities. Castleknock Village, Ashtown, and the Navan Road are all easily accessible, providing a wide range of local amenities. Residents benefit from two onsite resident-only gyms (with membership fees included in management) and the Royal Canal Walkway right on the doorstep. The property also falls within the catchment of the highly regarded primary school Pelletstown Educate Together National school and prestigious secondary schools, with excellent public transport links via nearby bus and train routes. Viewing is highly recommended. DIRECTIONS: D15 KRW2
The local area
The local area
Sold properties in this area
Stay informed with market trends
Local schools and transport

Learn more about what this area has to offer.
School Name | Distance | Pupils | |||
|---|---|---|---|---|---|
| School Name | Saint Finian's National School | Distance | 660m | Pupils | 277 |
| School Name | Mary, Help Of Christians Girls National School | Distance | 850m | Pupils | 353 |
| School Name | St Vincent's Special School | Distance | 860m | Pupils | 66 |
School Name | Distance | Pupils | |||
|---|---|---|---|---|---|
| School Name | Scoil Sinead National School | Distance | 880m | Pupils | 64 |
| School Name | Casa Caterina School | Distance | 890m | Pupils | 29 |
| School Name | Holy Family School For The Deaf | Distance | 910m | Pupils | 140 |
| School Name | St John Bosco Junior Boys' School | Distance | 920m | Pupils | 151 |
| School Name | Saint John Bosco Senior Boys School | Distance | 980m | Pupils | 307 |
| School Name | St. Catherine's Senior Girls School | Distance | 1.0km | Pupils | 149 |
| School Name | St Catherine's Infants School Cabra | Distance | 1.0km | Pupils | 140 |
School Name | Distance | Pupils | |||
|---|---|---|---|---|---|
| School Name | St. Dominic's College | Distance | 950m | Pupils | 778 |
| School Name | Coláiste Eoin | Distance | 1.5km | Pupils | 276 |
| School Name | St Declan's College | Distance | 1.5km | Pupils | 653 |
School Name | Distance | Pupils | |||
|---|---|---|---|---|---|
| School Name | St Michaels Secondary School | Distance | 1.7km | Pupils | 651 |
| School Name | Coláiste Mhuire | Distance | 1.8km | Pupils | 256 |
| School Name | Cabra Community College | Distance | 1.8km | Pupils | 260 |
| School Name | New Cross College | Distance | 2.1km | Pupils | 353 |
| School Name | Beneavin De La Salle College | Distance | 2.6km | Pupils | 603 |
| School Name | St Kevins College | Distance | 2.9km | Pupils | 501 |
| School Name | St Vincents Secondary School | Distance | 3.0km | Pupils | 409 |
Type | Distance | Stop | Route | Destination | Provider | ||||||
|---|---|---|---|---|---|---|---|---|---|---|---|
| Type | Bus | Distance | 120m | Stop | Royal Canal Avenue | Route | 120 | Destination | Ballsbridge | Provider | Dublin Bus |
| Type | Bus | Distance | 120m | Stop | Royal Canal Avenue | Route | 120 | Destination | Parnell St | Provider | Dublin Bus |
| Type | Bus | Distance | 140m | Stop | Royal Canal Avenue | Route | 120 | Destination | Ashtown Stn | Provider | Dublin Bus |
Type | Distance | Stop | Route | Destination | Provider | ||||||
|---|---|---|---|---|---|---|---|---|---|---|---|
| Type | Bus | Distance | 180m | Stop | Crescent Park | Route | 120 | Destination | Ashtown Stn | Provider | Dublin Bus |
| Type | Bus | Distance | 320m | Stop | Rathbourne Avenue | Route | 120 | Destination | Parnell St | Provider | Dublin Bus |
| Type | Bus | Distance | 320m | Stop | Rathbourne Avenue | Route | 120 | Destination | Ballsbridge | Provider | Dublin Bus |
| Type | Rail | Distance | 350m | Stop | Pelletstown | Route | Rail | Destination | Longford | Provider | Irish Rail |
| Type | Rail | Distance | 350m | Stop | Pelletstown | Route | Rail | Destination | Dublin Pearse | Provider | Irish Rail |
| Type | Rail | Distance | 350m | Stop | Pelletstown | Route | Rail | Destination | Docklands | Provider | Irish Rail |
| Type | Rail | Distance | 350m | Stop | Pelletstown | Route | Rail | Destination | M3 Parkway | Provider | Irish Rail |
Your Mortgage and Insurance Tools
Check off the steps to purchase your new home
Use our Buying Checklist to guide you through the whole home-buying journey.
Budget calculator
Calculate how much you can borrow and what you'll need to save
A closer look
BER Details
BER No: 111085395
Ad performance
- Views5,465
- Potential views if upgraded to an Advantage Ad8,908
Daft ID: 123672992

