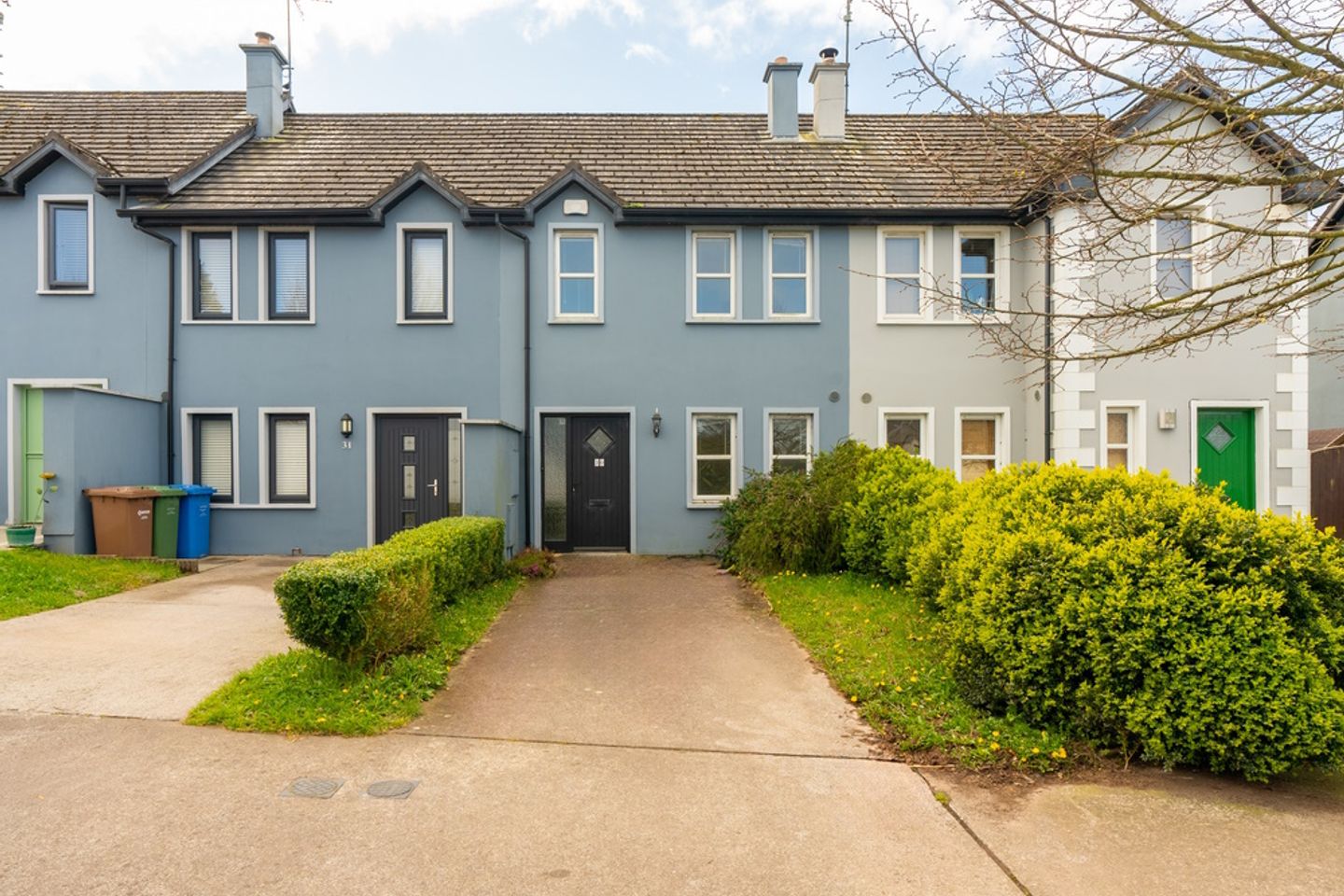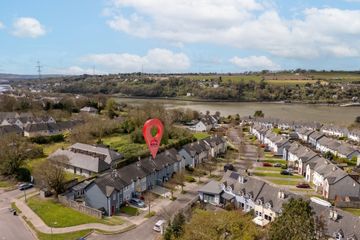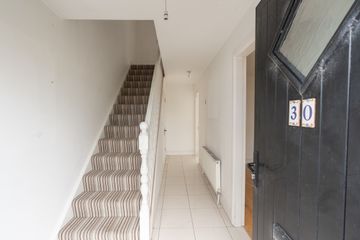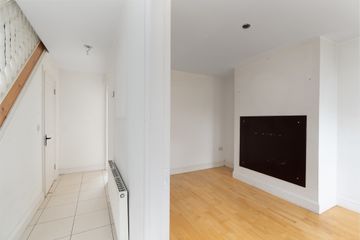


+22

26
30 Riverside Rise, Rushbrooke, Cobh, Co. Cork, P24R635
€230,000
3 Bed
2 Bath
72 m²
Terrace
Description
- Sale Type: For Sale by Private Treaty
- Overall Floor Area: 72 m²
ERA Downey McCarthy Auctioneers are delighted to present to the market this superb three bedroom terraced property in the much acclaimed development of Rushbrooke Links, Cobh. The property has a modern finish and is situated in a quiet cul-de-sac just a 15 minute walk to Cobh town centre with the train station close by to allow access directly to Cork city centre.
Accommodation consists of reception hallway, guest w.c, living room, kitchen/dining area on the ground floor. Upstairs the property offers three bedrooms and the main family bathroom.
Accommodation
The front of the property has a driveway to facilitate off street parking for one vehicle. There is a small garden area to the side.
The rear of the property is fully enclosed. There is a decking area and garden area.
Rooms
Reception Hallway - 5.23m x 1.93m
The bright reception hallway features tile flooring, neutral décor, one radiator, one centre light fitting. A door allows access to the guest w.c.
Guest W.C - 1.98m x 0.85m
The guest w.c features a two piece suite, modern floor and wall tiling, one centre light fitting and extractor fan.
Living Room - 4.06m x 2.8m
The living room has two windows to the front of the property, laminate timber flooring, wiring for one centre light fitting, one radiator, power points and neutral décor.
Open Plan Kitchen/Dining - 2.3m x 4.79m
The open plan kitchen/dining area features one radiator, two light fittings, ample power points and tile flooring throughout. There is one window overlooking the rear garden and sliding glass doors allowing access to same. The kitchen includes modern fitted units at eye and floor level in an L-shape with worktop counter and tile splashback, oven, hob, extractor fan, a stainless steel sink and a wall-mounted gas boiler.
Stairs and Landing - 3.12m x 2.0m
The stairs and landing to the first floor have carpet flooring. At the top of the landing there is one centre light fitting and access to a hot press which is shelved for storage.
Bedroom 1 - 4.04m x 2.57m
This double bedroom has two windows to the front of the property, timber flooring, one centre light fitting, one radiator, a built-in wardrobe unit and power points.
Bedroom 2 - 3.23m x 2.73m
Another double bedroom has two windows to the rear of the property, timber flooring, one centre light fitting, a built-in wardrobe unit, one radiator and power points.
Bedroom 3 - 2.21m x 2.15m
This bedroom has one window to the front of the property, timber flooring, one centre light fitting, one radiator and power points.
Bathroom - 2.1m x 1.97m
The main family bathroom features a four piece suite including an electric shower fitted over the bath, floor and wall tiling, one window to the rear, one centre light fitting and one radiator.
BER Details
BER: C1
BER No.117207928
Energy Performance Indicator: 165.22 kWh/m²/yr
Directions
Please see Eircode P24 R635 for directions.
Disclaimer
The above details are for guidance only and do not form part of any contract. They have been prepared with care but we are not responsible for any inaccuracies. All descriptions, dimensions, references to condition and necessary permission for use and occupation, and other details are given in good faith and are believed to be correct but any intending purchaser or tenant should not rely on them as statements or representations of fact but must satisfy himself / herself by inspection or otherwise as to the correctness of each of them. In the event of any inconsistency between these particulars and the contract of sale, the latter shall prevail. The details are issued on the understanding that all negotiations on any property are conducted through this office.

Can you buy this property?
Use our calculator to find out your budget including how much you can borrow and how much you need to save
Property Features
- Approx. 71.74 Sq. M. / 772 Sq. Ft.
- Built in 2004
- BER C1 / Gas fired central heating / Double glazed windows
- South West facing rear garden
- Three bedrooms
- Quiet residential area with superb views over the harbour
- 15 minutes' walk to Cobh town centre and all amenities including schools, shops, restaurants, bars, supermarkets, pharmacies, local attractions
- 25 minutes drive to Cork city centre or 20 minutes via rail
- Easy access to Rushbrooke train station & ferry port to Passage West
Map
Map
More about this Property
Local AreaNEW

Learn more about what this area has to offer.
School Name | Distance | Pupils | |||
|---|---|---|---|---|---|
| School Name | Bunscoil Rinn An Chabhlaigh | Distance | 930m | Pupils | 701 |
| School Name | Scoil Barra Naofa | Distance | 1.3km | Pupils | 196 |
| School Name | St Marys National School | Distance | 1.8km | Pupils | 267 |
School Name | Distance | Pupils | |||
|---|---|---|---|---|---|
| School Name | S N Seosamh Cobh | Distance | 2.0km | Pupils | 297 |
| School Name | Gaelscoil Cobh | Distance | 2.4km | Pupils | 109 |
| School Name | Cobh National School | Distance | 2.4km | Pupils | 17 |
| School Name | Star Of The Sea Primary School | Distance | 2.5km | Pupils | 372 |
| School Name | Shanbally National School | Distance | 3.7km | Pupils | 194 |
| School Name | Ringskiddy National School | Distance | 3.7km | Pupils | 57 |
| School Name | St Mary's School Rochestown | Distance | 4.2km | Pupils | 72 |
School Name | Distance | Pupils | |||
|---|---|---|---|---|---|
| School Name | St Peter's Community School | Distance | 1.5km | Pupils | 376 |
| School Name | Coláiste Muire | Distance | 1.9km | Pupils | 711 |
| School Name | Carrignafoy Community College | Distance | 2.4km | Pupils | 387 |
School Name | Distance | Pupils | |||
|---|---|---|---|---|---|
| School Name | St Francis Capuchin College | Distance | 4.0km | Pupils | 798 |
| School Name | Carrigtwohill Community College | Distance | 6.1km | Pupils | 662 |
| School Name | Gaelcholáiste Charraig Ui Leighin | Distance | 6.1km | Pupils | 213 |
| School Name | Carrigaline Community School | Distance | 6.3km | Pupils | 1054 |
| School Name | Coláiste Muire- Réalt Na Mara | Distance | 6.5km | Pupils | 477 |
| School Name | Nagle Community College | Distance | 6.7km | Pupils | 246 |
| School Name | Cork Educate Together Secondary School | Distance | 6.8km | Pupils | 385 |
Type | Distance | Stop | Route | Destination | Provider | ||||||
|---|---|---|---|---|---|---|---|---|---|---|---|
| Type | Bus | Distance | 250m | Stop | Rushbrooke Park | Route | 200 | Destination | St Patrick's Quay | Provider | Barrys Coaches |
| Type | Bus | Distance | 260m | Stop | Opposite Centra Rushbrooke | Route | 200 | Destination | O'Neill Place | Provider | Barrys Coaches |
| Type | Bus | Distance | 500m | Stop | Opposite Passage West Ferry Terminal | Route | 200 | Destination | O'Neill Place | Provider | Barrys Coaches |
Type | Distance | Stop | Route | Destination | Provider | ||||||
|---|---|---|---|---|---|---|---|---|---|---|---|
| Type | Bus | Distance | 510m | Stop | Carrigaloe Ferry | Route | 200 | Destination | St Patrick's Quay | Provider | Barrys Coaches |
| Type | Bus | Distance | 630m | Stop | Ballynoe Park | Route | 200 | Destination | O'Neill Place | Provider | Barrys Coaches |
| Type | Bus | Distance | 630m | Stop | Ballynoe Road | Route | 200 | Destination | St Patrick's Quay | Provider | Barrys Coaches |
| Type | Bus | Distance | 780m | Stop | Glenbrook | Route | 223 | Destination | Haulbowline (nmci) | Provider | Bus Éireann |
| Type | Bus | Distance | 780m | Stop | Glenbrook | Route | 216 | Destination | Monkstown | Provider | Bus Éireann |
| Type | Bus | Distance | 900m | Stop | Carrigmahon Hill | Route | 216 | Destination | Monkstown | Provider | Bus Éireann |
| Type | Bus | Distance | 900m | Stop | Carrigmahon Hill | Route | 223 | Destination | Haulbowline (nmci) | Provider | Bus Éireann |
BER Details

BER No: 117207928
Energy Performance Indicator: 165.22 kWh/m2/yr
Statistics
18/04/2024
Entered/Renewed
4,112
Property Views
Check off the steps to purchase your new home
Use our Buying Checklist to guide you through the whole home-buying journey.

Similar properties
€225,000
17 College Lawn, College Manor, Cobh, Co. Cork, P24FK753 Bed · 1 Bath · Semi-D€230,000
The Rock House, Lower Midleton Street, Cobh, Co. Cork, P24K7723 Bed · 1 Bath · Terrace€240,000
16 Pembroke Row, Pembroke Wood, Passage West, Co. Cork, T12EF9D3 Bed · 3 Bath · Semi-D€240,000
6 Victoria Terrace, Glenbrook, Monkstown, Co. Cork, T12TC5R4 Bed · 1 Bath · Terrace
€245,000
28 Rushbrooke Manor, Cobh, Co. Cork, P24XN323 Bed · 1 Bath · Semi-D€249,950
9 Marine Gates, Cobh, Co. Cork, P24R8643 Bed · 3 Bath · Townhouse€250,000
69 Belmont Place, Cobh, Co. Cork, P24HE403 Bed · 1 Bath · Terrace€250,000
Lindenlea, Tay Road, Cobh, Co. Cork, P24HW114 Bed · 3 Bath · Detached€260,000
17 Inishmore Park, Cobh, Co. Cork, P24DT323 Bed · 1 Bath · Semi-D€260,000
38 Assumption Place, Cobh, Co. Cork, P24K6853 Bed · 1 Bath · End of Terrace€275,000
11 Leeview Place, Carrigmahon, Monkstown, Co. Cork, T12XCK73 Bed · 1 Bath · Semi-D€275,000
9 Coolamber Avenue, Cobh, Co. Cork, P24XW563 Bed · 1 Bath · Semi-D
Daft ID: 119269193


Will Lyons
087 649 4740Thinking of selling?
Ask your agent for an Advantage Ad
- • Top of Search Results with Bigger Photos
- • More Buyers
- • Best Price

Home Insurance
Quick quote estimator
