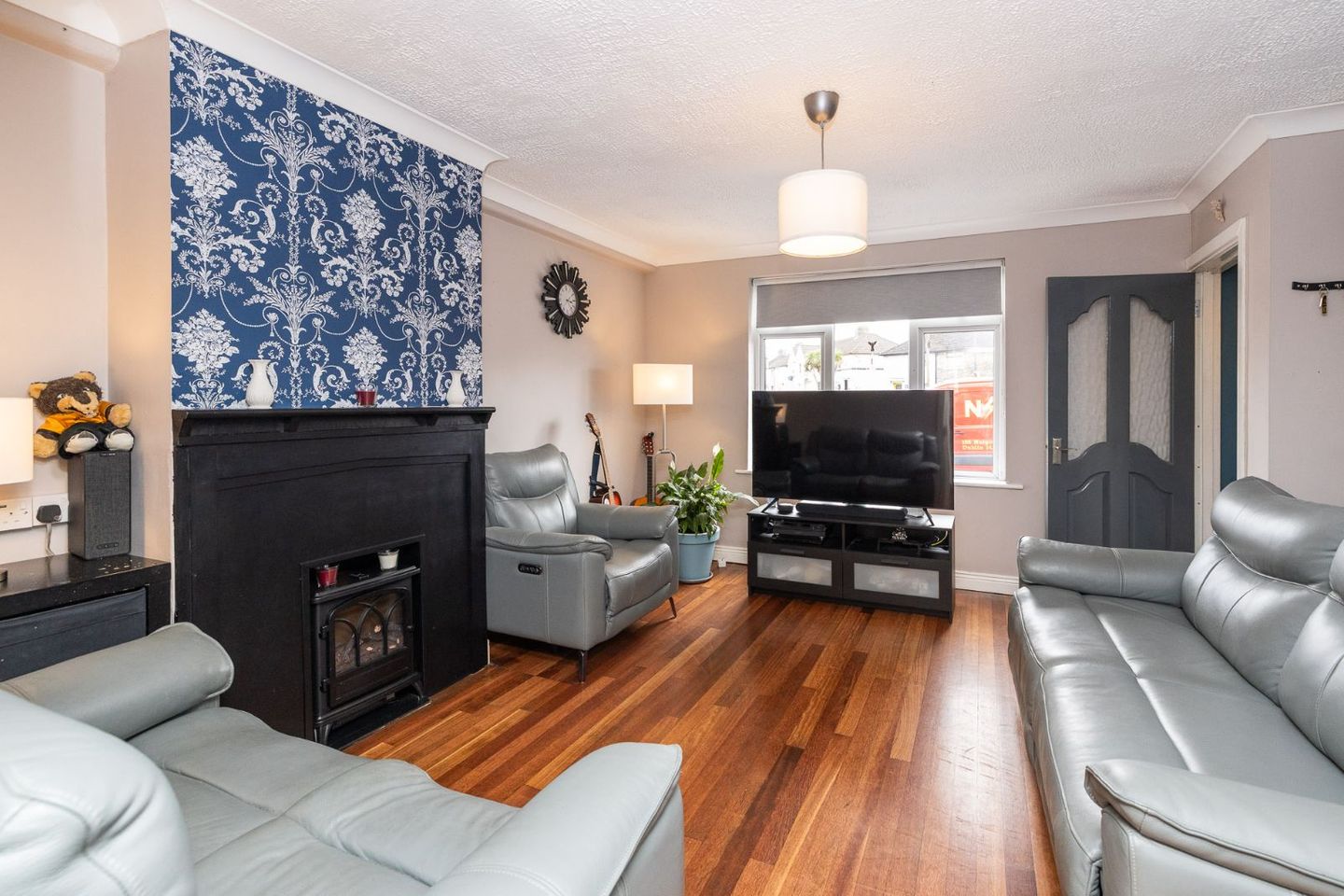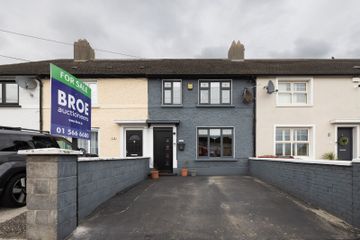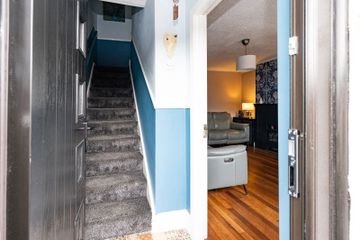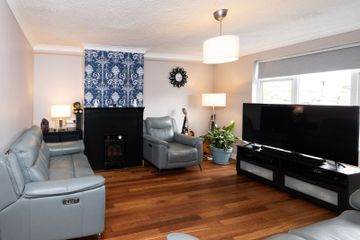



316 Kildare Road, Crumlin, Dublin 12, D12F9W4
€379,000
- Price per m²:€4,679
- Estimated Stamp Duty:€3,790
- Selling Type:By Private Treaty
About this property
Highlights
- Oil heating.
- New oil burner.
- New front door and patio door installed 2025.
- Low maintenance garden with large shed.
- c.81 mtrs sq.
Description
BROE auctioneers is delighted to present 316 Kildare Road to the market. This stunning, extended three/four-bedroom property is situated in one of the most sought-after areas of Dublin 12. The house has been maintained to an impeccable standard and offers an excellent opportunity to establish oneself in the heart of the area. The interior living space is bright and airy throughout. Upon entering the ground floor, you are welcomed by a cozy lounge, which leads into a dining area. A new bathroom was installed in 2024, and there is a kitchen extension featuring a new patio door that opens onto a low-maintenance outdoor space. The first floor has been reconfigured to include four bedrooms. The location is superb, as 316 Kildare Road is just a short stroll from Crumlin village, where a host of amenities are right on your doorstep, including shops, cafes, restaurants, and St. Agnes Church. The property is conveniently located near Pearse Park, Crumlin GAA Club, and the Crumlin Swimming Pool and boxing club. The Ashleaf Shopping Centre, which includes Dunnes Stores, is also close by, along with a Tesco in Crumlin village, making it easy to access everyday essentials. Additionally, there are plenty of local bars and restaurants in the immediate area. The neighborhood is home to excellent schools, and public transport is easily accessible via numerous bus routes, with both the M50 and the city center within reach. Given its appealing features and prime location, this property is likely to attract significant interest, so early viewing is highly recommended. To register your interest, please contact Shauna O’Brien of BROE auctioneers today. Entrance Hall 1.16m x 1.08m Tiled flooring. Lounge 4.41m x 3.90m The spacious lounge combines comfort and style with a beautiful wood flooring enhances the room's warmth and electric fireplace, ceiling coving and under stairs storage. Dining Room 2.76m x 2.35m To include wood flooring and built in seating area. Kitchen 3.62m x 2.78m The kitchen includes a range of floor to ceiling units to include most appliances. Laminate flooring. New patio door leading onto low maintenance garden. Bathroom 2.33m x 1.76m Fully tiled bathroom that was completely renovated in 2024, featuring a W.C., WHB, a shower unit with a new Triton T90sr electric shower, and a heated towel rail. (1) Bedroom 2.67m x 2.22m To include wood flooring. (2) Bedroom 2.56m x 3.49m To include wood flooring and built in wardrobes. (3) Bedroom 3.31m x 2.59m To include wood flooring and built in wardrobes. (4) Bedroom 2.44m x 2.14m To include wood flooring and built in wardrobes. Garden The property features a stunning, low-maintenance garden that is not overlooked. Perfect for enjoying the sunshine. The garden includes a spacious shed providing ample storage space. Please note we have not tested any appliances , fixtures, fittings, or services. Interested parties must undertake their own investigation into the working order of these items. All measurements are approximate and photographs provided for guidance only. Please note any information, statement, description, quantity, or measurement so given or contained in any such sales particulars, webpage, brochure, catalogue, email, letter, written valuations or hand out issued by or on behalf of BROE auctioneers are for illustration purposes only and are not to be taken as matters of fact. Any mistake, omission, inaccuracy or mis description given orally or contained in any sales particulars, webpage, brochure, catalogue, email, letter, written valuation or hand out issues by BROE auctioneers. Agents shall not give rise to any right of action, claim, entitlement, or compensation against BROE auctioneers. Intending purchasers must satisfy themselves by carrying out their own independent due diligence, inspections or otherwise as to the correctness of any and all the information, statements, descriptions, quantity or measurements contained in any such sales particulars, webpage, brochure, catalogue, email, letter, written valuation or hand out issued by BROE auctioneers. The services, systems and appliances shown have not been tested and no warranty is made or given by BROE auctioneers as to their operability or efficiency.
Standard features
The local area
The local area
Sold properties in this area
Stay informed with market trends
Local schools and transport

Learn more about what this area has to offer.
School Name | Distance | Pupils | |||
|---|---|---|---|---|---|
| School Name | Our Lady Of Hope School | Distance | 490m | Pupils | 45 |
| School Name | Scoil Eoin | Distance | 600m | Pupils | 138 |
| School Name | Scoil Una Naofa (st. Agnes') | Distance | 670m | Pupils | 361 |
School Name | Distance | Pupils | |||
|---|---|---|---|---|---|
| School Name | Lady Of Good Counsel Boys Senior National School | Distance | 800m | Pupils | 128 |
| School Name | Mourne Road Infant School | Distance | 820m | Pupils | 121 |
| School Name | Mourne Road Girls National School | Distance | 860m | Pupils | 145 |
| School Name | Solas Hospital School | Distance | 880m | Pupils | 91 |
| School Name | Loreto Senior Primary School | Distance | 910m | Pupils | 214 |
| School Name | Loreto Junior Primary School | Distance | 940m | Pupils | 208 |
| School Name | Marist Primary School | Distance | 990m | Pupils | 212 |
School Name | Distance | Pupils | |||
|---|---|---|---|---|---|
| School Name | Rosary College | Distance | 750m | Pupils | 225 |
| School Name | Loreto College | Distance | 820m | Pupils | 365 |
| School Name | Pearse College - Colaiste An Phiarsaigh | Distance | 900m | Pupils | 84 |
School Name | Distance | Pupils | |||
|---|---|---|---|---|---|
| School Name | Clogher Road Community College | Distance | 920m | Pupils | 269 |
| School Name | Our Lady Of Mercy Secondary School | Distance | 960m | Pupils | 280 |
| School Name | Mercy Secondary School | Distance | 1.6km | Pupils | 328 |
| School Name | Assumption Secondary School | Distance | 1.6km | Pupils | 286 |
| School Name | Drimnagh Castle Secondary School | Distance | 1.7km | Pupils | 506 |
| School Name | Harolds Cross Educate Together Secondary School | Distance | 2.0km | Pupils | 350 |
| School Name | James' Street Cbs | Distance | 2.1km | Pupils | 220 |
Type | Distance | Stop | Route | Destination | Provider | ||||||
|---|---|---|---|---|---|---|---|---|---|---|---|
| Type | Bus | Distance | 70m | Stop | Clonard Road | Route | 150 | Destination | Rossmore | Provider | Dublin Bus |
| Type | Bus | Distance | 150m | Stop | Windmill Road | Route | 150 | Destination | Hawkins Street | Provider | Dublin Bus |
| Type | Bus | Distance | 180m | Stop | Clonard Road | Route | 150 | Destination | Hawkins Street | Provider | Dublin Bus |
Type | Distance | Stop | Route | Destination | Provider | ||||||
|---|---|---|---|---|---|---|---|---|---|---|---|
| Type | Bus | Distance | 200m | Stop | Windmill Road | Route | 150 | Destination | Rossmore | Provider | Dublin Bus |
| Type | Bus | Distance | 250m | Stop | Raphoe Road | Route | 151 | Destination | Foxborough | Provider | Dublin Bus |
| Type | Bus | Distance | 250m | Stop | Raphoe Road | Route | 77n | Destination | Tallaght (westbrook Estate) | Provider | Nitelink, Dublin Bus |
| Type | Bus | Distance | 250m | Stop | Raphoe Road | Route | 27 | Destination | Jobstown | Provider | Dublin Bus |
| Type | Bus | Distance | 250m | Stop | Raphoe Road | Route | 56a | Destination | The Square | Provider | Dublin Bus |
| Type | Bus | Distance | 250m | Stop | Raphoe Road | Route | 77a | Destination | Citywest | Provider | Dublin Bus |
| Type | Bus | Distance | 300m | Stop | Iveagh Grounds | Route | 77a | Destination | Ringsend Road | Provider | Dublin Bus |
Your Mortgage and Insurance Tools
Check off the steps to purchase your new home
Use our Buying Checklist to guide you through the whole home-buying journey.
Budget calculator
Calculate how much you can borrow and what you'll need to save
A closer look
BER Details
Statistics
- 11/11/2025Entered
- 4,957Property Views
Similar properties
€349,950
28 Drimnagh Road, Drimnagh, Dublin 12, D12T8K33 Bed · 1 Bath · Terrace€349,950
24 John McCormack Avenue, Walkinstown, Walkinstown, Dublin 12, D12V3Y83 Bed · 1 Bath · Terrace€349,950
161 Galtymore Road, Drimnagh, Drimnagh, Dublin 12, D12NW523 Bed · 1 Bath · Terrace€350,000
256 Cooley Road, Dublin 12, Drimnagh, Dublin 12, D12K3863 Bed · 1 Bath · Terrace
€365,000
Apartment 2, 234 Harold'S Cross Road, Harold's Cross, Dublin 6W, D6WHX023 Bed · 1 Bath · Apartment€374,950
257 Brandon Road, Drimnagh, Drimnagh, Dublin 12, D12Y0453 Bed · 1 Bath · Terrace€374,950
38 Galtymore Road, Drimnagh, Drimnagh, Dublin 12, D12PF513 Bed · 1 Bath · Terrace€375,000
Apartment 107, Kilmainham Bank, Inchicore, Dublin 8, D08H3083 Bed · 1 Bath · Apartment€375,000
29 Cashel Avenue, Crumlin, Dublin 12, D12K6N23 Bed · 1 Bath · Terrace€390,000
35 Windmill Road, Dublin 12, Crumlin, Dublin 12, D12H4F33 Bed · 1 Bath · End of Terrace€395,000
119 Mangerton Road, Drimnagh, Dublin 12, D12E7723 Bed · 1 Bath · Terrace€395,000
Apartment 31, Newmarket Hall, Christchurch, Dublin 8, D08EH583 Bed · 2 Bath · Apartment
Daft ID: 16294339

