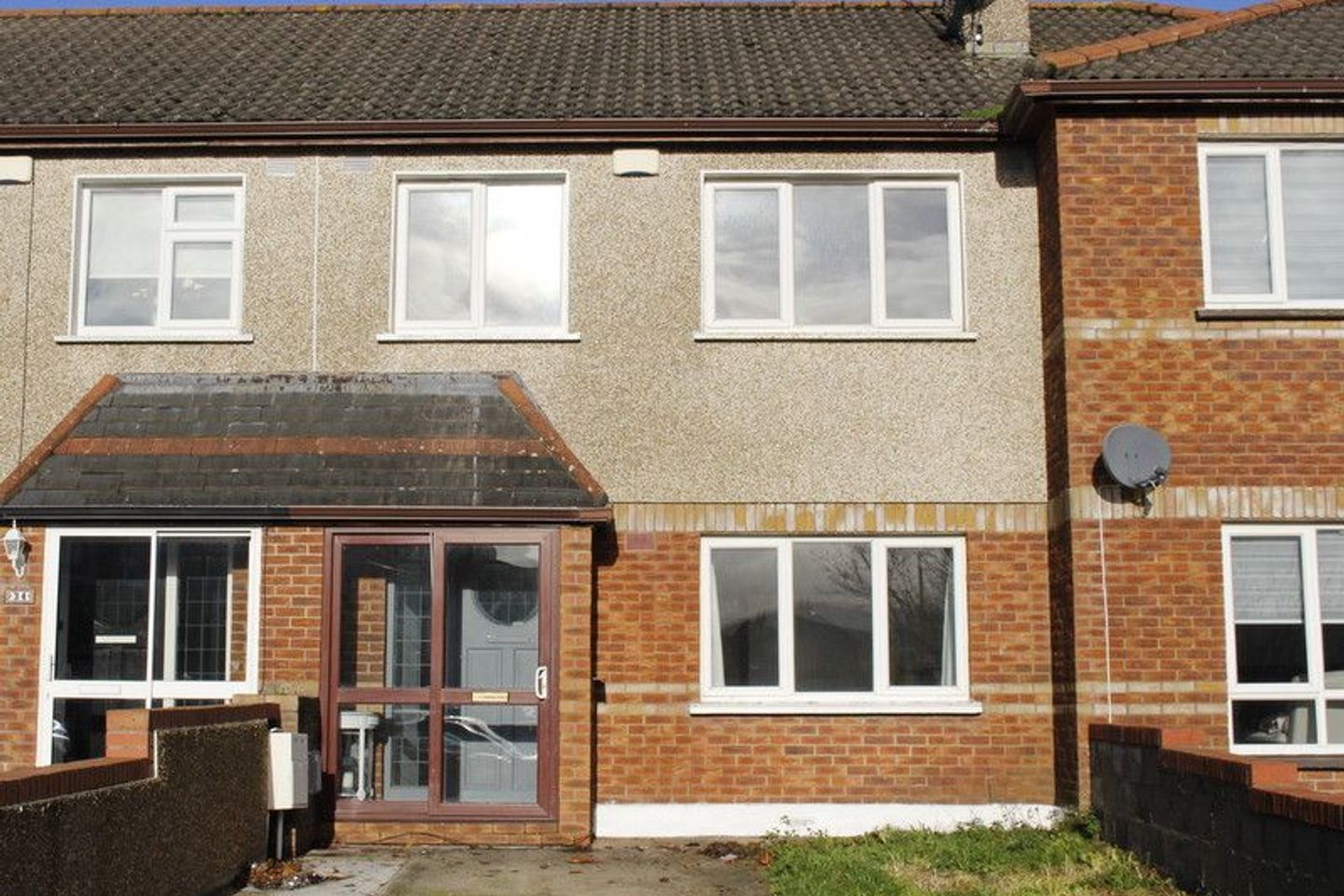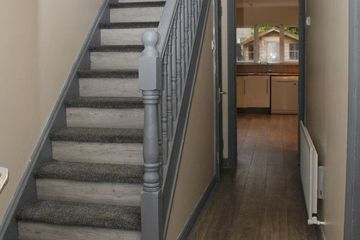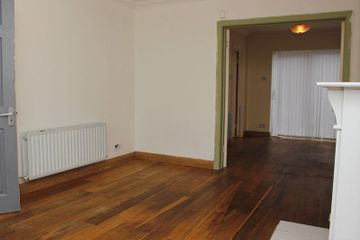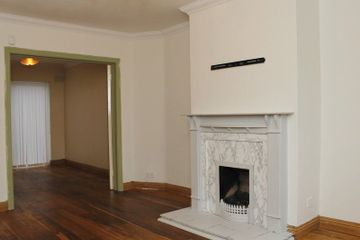



32 Ellensborough Downs, Kiltipper Road, Tallaght, Dublin 24, Kiltipper, Dublin 24, D24C6X6
€395,000
- Price per m²:€3,990
- Estimated Stamp Duty:€3,950
- Selling Type:By Private Treaty
- BER No:118900620
- Energy Performance:161.52 kWh/m2/yr
About this property
Description
3 BED 3 BATH Tce 99SQM C1 BER GFCH uPVC DG WINDOWS HOGAN ESTATES are delighted to introduce you to Ellensborough Downs, a three-bedroom terraced home nestled in one of Tallaght’s most sought-after developments at the foot of the Dublin Mountains. This property offers a perfect blend of space, and convenience, making it an ideal choice for families, professionals, first-time buyers, and those trading up or down. Step inside to discover a bright and spacious layout. The ground floor features a large living room with a feature fireplace, a guest WC, and a 6.8m L shaped fitted kitchen. The kitchen boasts integrated appliances, ample base and eye-level storage. The dining room has double doors leading to the low maintenance rear garden, perfect for entertaining or relaxing in privacy. Upstairs, the accommodation includes three generously sized bedrooms, two with fitted wardrobes, and the main bedroom is en-suite. A family bathroom completes the upper level. The home also benefits from a private driveway and an attic that has been converted for storage space. Accommodation Sitting Room: 4.83m x 3.52m. Feature fireplace Dining Room: 3.5m x 2.67m. Double patio door to rear garden. Kitchen: 5.4m x 2.63m. Rear door to back garden. 6.8m L shaped fitted kitchen. Guest WC Main Bedroom: 3.6m x 3.3m, with 2.5m fitted wardrobe with ensuite. Ensuite: 2.38m x 0.88m Double bedroom: 3.9m x 2.97m with 1.9m fitted wardrobe. Single bedroom: 2.88m x 2.43m. Family bathroom: 2.4m x 2.13m Hot press. Converted attic: 5.13m x 4m, with 1m sidewalls and 2 No. velux windows. Local amenities are exceptional: Sport & Recreation: Enjoy access to Tallaght Leisure Centre, Tallaght Sports Complex, and the National Basketball Arena, offering swimming pools, gyms, fitness classes, and all-weather pitches. Outdoor Activities: Explore over 280 hectares of parklands, including Sean Walsh Park and the Dublin Mountains Way, ideal for walking, cycling, and family outings. Education: The property falls within the catchment of excellent primary and secondary schools, and is close to TU Dublin’s Tallaght campus, which features state-of-the-art sports and academic facilities. Retail & Transport: Just minutes from Marlfield Mall, The Square Shopping Centre, and Tallaght Village, with LUAS access, major bus routes, and proximity to the M50, M11, and M7 motorways for easy commuting. This is a rare opportunity to secure a turnkey home in a prime location with every conceivable amenity on your doorstep. Early viewing is strongly advised. Email Hogan Estates today for to arrange a viewing
The local area
The local area
Sold properties in this area
Stay informed with market trends
Local schools and transport

Learn more about what this area has to offer.
School Name | Distance | Pupils | |||
|---|---|---|---|---|---|
| School Name | St Martin De Porres National School | Distance | 930m | Pupils | 394 |
| School Name | Sacred Heart Jns | Distance | 1.2km | Pupils | 179 |
| School Name | Sacred Heart Sns | Distance | 1.3km | Pupils | 209 |
School Name | Distance | Pupils | |||
|---|---|---|---|---|---|
| School Name | Scoil Maelruain Junior | Distance | 1.4km | Pupils | 379 |
| School Name | Scoil Maelruain Senior | Distance | 1.4km | Pupils | 388 |
| School Name | Knockmore Junior | Distance | 1.6km | Pupils | 151 |
| School Name | Scoil Cnoc Mhuire Sin | Distance | 1.6km | Pupils | 146 |
| School Name | Scoil Chaitlin Maude | Distance | 1.7km | Pupils | 300 |
| School Name | Ballycragh National School | Distance | 1.8km | Pupils | 544 |
| School Name | Tallaght Community National School | Distance | 2.1km | Pupils | 142 |
School Name | Distance | Pupils | |||
|---|---|---|---|---|---|
| School Name | Old Bawn Community School | Distance | 1.9km | Pupils | 1032 |
| School Name | Killinarden Community School | Distance | 1.9km | Pupils | 508 |
| School Name | Firhouse Community College | Distance | 2.0km | Pupils | 824 |
School Name | Distance | Pupils | |||
|---|---|---|---|---|---|
| School Name | Firhouse Educate Together Secondary School | Distance | 2.6km | Pupils | 381 |
| School Name | Mount Seskin Community College | Distance | 2.8km | Pupils | 327 |
| School Name | St Marks Community School | Distance | 2.9km | Pupils | 924 |
| School Name | St Aidan's Community School | Distance | 3.4km | Pupils | 561 |
| School Name | Tallaght Community School | Distance | 3.9km | Pupils | 828 |
| School Name | St Colmcilles Community School | Distance | 4.1km | Pupils | 725 |
| School Name | Coláiste De Híde | Distance | 4.2km | Pupils | 267 |
Type | Distance | Stop | Route | Destination | Provider | ||||||
|---|---|---|---|---|---|---|---|---|---|---|---|
| Type | Bus | Distance | 470m | Stop | Marlfield | Route | 77x | Destination | Ucd | Provider | Dublin Bus |
| Type | Bus | Distance | 470m | Stop | Marlfield | Route | 49n | Destination | Tallaght | Provider | Nitelink, Dublin Bus |
| Type | Bus | Distance | 470m | Stop | Marlfield | Route | 54a | Destination | Kiltipper | Provider | Dublin Bus |
Type | Distance | Stop | Route | Destination | Provider | ||||||
|---|---|---|---|---|---|---|---|---|---|---|---|
| Type | Bus | Distance | 470m | Stop | Marlfield | Route | 49n | Destination | Tallaght | Provider | Nitelink, Dublin Bus |
| Type | Bus | Distance | 470m | Stop | Marlfield | Route | 54a | Destination | Pearse St | Provider | Dublin Bus |
| Type | Bus | Distance | 470m | Stop | Marlfield | Route | 77x | Destination | Ucd | Provider | Dublin Bus |
| Type | Bus | Distance | 880m | Stop | Donomore Crescent | Route | 65b | Destination | Poolbeg St | Provider | Dublin Bus |
| Type | Bus | Distance | 880m | Stop | Donomore Crescent | Route | 77a | Destination | Ringsend Road | Provider | Dublin Bus |
| Type | Bus | Distance | 890m | Stop | Donomore Crescent | Route | 65b | Destination | Citywest | Provider | Dublin Bus |
| Type | Bus | Distance | 890m | Stop | Donomore Crescent | Route | 77a | Destination | Citywest | Provider | Dublin Bus |
Your Mortgage and Insurance Tools
Check off the steps to purchase your new home
Use our Buying Checklist to guide you through the whole home-buying journey.
Budget calculator
Calculate how much you can borrow and what you'll need to save
BER Details
BER No: 118900620
Energy Performance Indicator: 161.52 kWh/m2/yr
Ad performance
- 20/11/2025Entered
- 1,829Property Views
- 2,981
Potential views if upgraded to a Daft Advantage Ad
Learn How
Similar properties
€375,000
53 Ellensborough Lodge, Dublin 24, Kiltipper, Dublin 24, D24XY0T3 Bed · 3 Bath · End of Terrace€395,000
60 The Wood, Millbrook Lawns, Oldbawn, Dublin 24, D24PW9H3 Bed · 2 Bath · End of Terrace€395,000
35 Carrigmore Drive, Aylesbury, Tallaght, Dublin 243 Bed · 1 Bath · Semi-D€395,000
12 Brookdale, Old Bawn, Tallaght, Dublin 243 Bed · 1 Bath · Semi-D
€400,000
28 Kiltipper Drive, Dublin 24, Aylesbury, Dublin 24, D24KD3R3 Bed · 1 Bath · Semi-D€415,000
53 Killakee View, Dublin 24, Firhouse, Dublin 24, D24C7XV3 Bed · 2 Bath · Semi-D€440,000
13 Kiltipper Drive, Aylesbury, Dublin 243 Bed · 2 Bath · Semi-D€445,000
30 Ellensborough Close, Kiltipper, Dublin 243 Bed · 3 Bath · Semi-D€449,000
14 Elder Park Heights, Tallaght, Dublin 24, D24T2XV3 Bed · 3 Bath · Semi-D€449,000
46 Cill Cais, Oldbawn, Dublin 243 Bed · 2 Bath · Semi-D€450,000
3 Elderheath Row, Kiltipper, Dublin 243 Bed · 3 Bath · Semi-D€450,000
2 Pineview Park, Aylesbury, Dublin 24, D24X88H3 Bed · 1 Bath · Detached
Daft ID: 16432054

