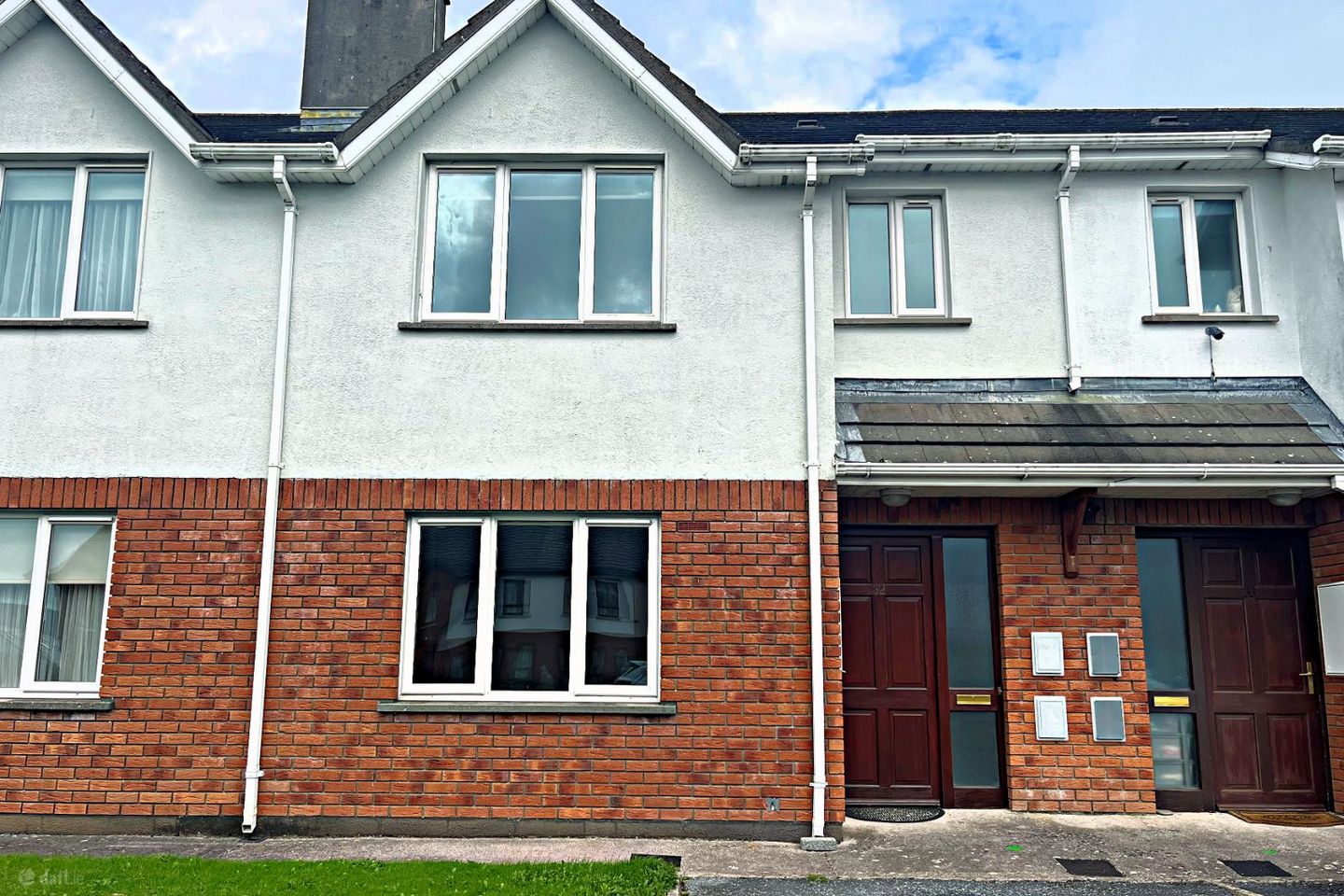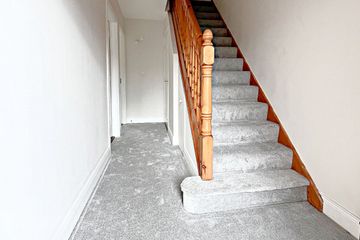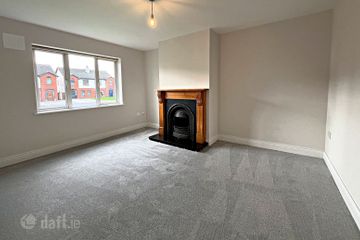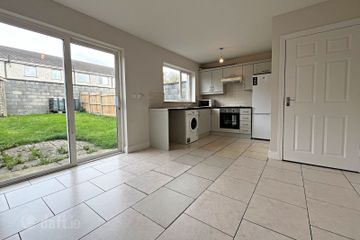



32 Town Court, Dungarvan, Dungarvan, Co. Waterford, X35EW24
€275,000
- Estimated Stamp Duty:€2,750
- Selling Type:By Private Treaty
- BER No:106087893
- Energy Performance:134.06 kWh/m2/yr
About this property
Description
Superb opportunity to acquire a well situated three bedroom home, nicely tucked away on a quiet cul de sac with close access to a large green area at this ever popular location, ten minutes walk from the centre of Dungarvan town centre and all town amenities. This property is a perfect starter home, family home or investment opportunity, accommodation comprising of, entrance hall, sitting room, kitchen/dining room, Wc, three bedrooms, with master bedroom ensuite, and family bathroom. This house has been recently completely re-decorated, with new carpets throughout……a turn key home ready to go………viewing is highly recommended. Viewing Strictly by Appointment. Accommodation Details. Ground Floor: Entrance Hall ; 16ft.2" × 6ft.2" (3.7m. × 1.6m.) Carpet floor covering, solid timber stairs, centre light. Sitting Room ; 14ft. × 11ft.11" (4.26m. × 3.6m.) Carpet floor covering, open fireplace with cast iron inset, marble hearth and solid timber surround, TV point, centre lighting. Kitchen/dining room ; 18ft.7" × 12ft. (5.7m. × 3.65m.) Ceramic floor tiles, Shaker style fitted kitchen, cooker, extractor fan, fridge-freezer, washing machine, space for dryer, sliding door to patio area and rear garden. Downstairs WC: 5ft.7" × 3ft.6" (1.73m. × 1.09m.) Wc., whb., ceramic floor tiles, centre light, extractor fan. First Floor: Stairs and Landing ; Carpet floor covering, smoke alarm, centre light. Hotpress: Immersion water heater and shelving. Bedroom 1: 11ft.5"× 11ft.2" (3.5m. × 3.41m.) Carpet floor covering, built in wardrobes, TV point, centre lighting. En-suite: 9ft.2"× 3ft. (2.8m. × .91m.) Ceramic floor tiles, ceramic wall tiles, wc., whb., Triton T90si electric shower, extractor fan, centre light. Bedroom 2: 11ft.10" × 11ft.2" (3.62m. × 3.41m.) Carpet floor covering, window, centre lighting. Bedroom 3; 8ft.7" × 7ft. 4" (1.32m. × 2.25m.) Carpet floor covering, centre lighting. Main Bathroom: 7ft.3" × 5ft.8" (2.25m. × 1.76m.) Wc., whb., bath, ceramic floor tiles, extractor fan, centre light. Outside: Patio area and rear garden accessed from dining area through patio doors, off street parking to the front of the house, close access to green area, ten minutes walk to Dungarvan town centre, close to all town amenities. Included : Light fittings and fixtures, Cooker, extractor fan, fridge-freezer, washing machine, solid timber garden shed. General ; This residence is in excellent condition throughout, within walking proximity of schools, shops, restaurants, church and all town amenities. The property benefits from the privacy of a peaceful cul-de-sac, and is close to a large communal green area. There is a secure and private rear garden, ideal for young children. Accommodation is very spacious throughout, with regency six panel style internal doors, and windows are double glazed PVC design. There is oil fired central heating, cable TV and broadband, and the house is connected to all mains services. The house has been completely re-painted and new carpets fitted throughout, before the house was launched to the open market…..presented like new! Directions ; Proceed from Dungarvan Square up Mary Street towards the Parish Church, turning right towards the Youghal road, past the Garda station. Turn right at Scoil Cathal Naofa, and take the second left into Towncourt, proceed into Towncourt and take the next left turn, proceed to the end of the road and turn left, see No. 32 on the left side, see the DNG Morrissey Properties ‘For Sale’ sign at the front of the property. ___________________________________________________________________________ NOTE. DNG Morrissey properties, for themselves and for the Vendors or Lessors of the property whose Agents they are, give notice that; 1. The particulars contained herein are set out as a general outline for the guidance of intending purchasers or tenants, and do not constitute any part of any offer or contract and are not in any way legally binding. 2. All descriptions, dimensions, references to condition and necessary permissions for use and occupation, and other details are given in good faith and are believed to be correct, but any intending purchasers or tenants should not rely on them as statements or representations of fact but must satisfy themselves by inspection or otherwise as to the correctness of each of them. 3. No person in the employment of DNG Morrissey Properties has the authority to make or give representation or warranty whatever in relation to this development. 4. The particulars contained herein are confidential and are given on the strict understanding that all negotiations shall be conducted through DNG Morrissey Properties. 5. DNG Morrissey Properties disclaims all liability and responsibility for any direct and/or indirect loss or damage which may be suffered by any recipient through relying on any particular contained in or omitted from the aforementioned particulars. ___________________________________________________________________________
Standard features
The local area
The local area
Sold properties in this area
Stay informed with market trends
Local schools and transport

Learn more about what this area has to offer.
School Name | Distance | Pupils | |||
|---|---|---|---|---|---|
| School Name | St John's Special School | Distance | 250m | Pupils | 73 |
| School Name | St Mary's National School Dungarvan | Distance | 310m | Pupils | 253 |
| School Name | St Joseph's Primary Dungarvan | Distance | 510m | Pupils | 150 |
School Name | Distance | Pupils | |||
|---|---|---|---|---|---|
| School Name | Abbeyside National School | Distance | 1.3km | Pupils | 482 |
| School Name | Scoil Gharbháin | Distance | 2.8km | Pupils | 320 |
| School Name | Carriglea National School | Distance | 3.6km | Pupils | 95 |
| School Name | Glenbeg National School | Distance | 3.8km | Pupils | 145 |
| School Name | S N Na Leanai Anrinn | Distance | 5.1km | Pupils | 34 |
| School Name | Garranbane National School | Distance | 5.4km | Pupils | 222 |
| School Name | Scoil Náisiúnta Na Rinne | Distance | 5.7km | Pupils | 142 |
School Name | Distance | Pupils | |||
|---|---|---|---|---|---|
| School Name | Dungarvan College-coláiste Dhún Garbhán | Distance | 170m | Pupils | 254 |
| School Name | Dungarvan Cbs | Distance | 510m | Pupils | 342 |
| School Name | Ard Scoil Na Ndéise | Distance | 760m | Pupils | 268 |
School Name | Distance | Pupils | |||
|---|---|---|---|---|---|
| School Name | St. Augustine's College | Distance | 3.0km | Pupils | 1065 |
| School Name | Meánscoil San Nioclás | Distance | 4.9km | Pupils | 151 |
| School Name | St Declan's Community College | Distance | 19.4km | Pupils | 817 |
| School Name | Blackwater Community School | Distance | 21.8km | Pupils | 964 |
| School Name | Pobalscoil Na Tríonóide | Distance | 22.4km | Pupils | 1089 |
| School Name | Loreto Secondary School | Distance | 29.6km | Pupils | 467 |
| School Name | Central Technical Institute, Clonmel | Distance | 30.0km | Pupils | 316 |
Type | Distance | Stop | Route | Destination | Provider | ||||||
|---|---|---|---|---|---|---|---|---|---|---|---|
| Type | Bus | Distance | 720m | Stop | Spring | Route | 40 | Destination | Cork | Provider | Bus Éireann |
| Type | Bus | Distance | 720m | Stop | Spring | Route | 361 | Destination | Dungarvan | Provider | Tfi Local Link Waterford |
| Type | Bus | Distance | 720m | Stop | Spring | Route | 40 | Destination | Waterford | Provider | Bus Éireann |
Type | Distance | Stop | Route | Destination | Provider | ||||||
|---|---|---|---|---|---|---|---|---|---|---|---|
| Type | Bus | Distance | 810m | Stop | Dungarvan | Route | 357 | Destination | Youghal | Provider | Tfi Local Link Waterford |
| Type | Bus | Distance | 810m | Stop | Dungarvan | Route | 667 | Destination | Dungarvan | Provider | Tfi Local Link Waterford |
| Type | Bus | Distance | 810m | Stop | Dungarvan | Route | 600 | Destination | Waterford Bus Stn | Provider | Dublin Coach |
| Type | Bus | Distance | 810m | Stop | Dungarvan | Route | 363a | Destination | Ballyduff Upper | Provider | Tfi Local Link Waterford |
| Type | Bus | Distance | 810m | Stop | Dungarvan | Route | 362 | Destination | Dungarvan | Provider | Bus Éireann |
| Type | Bus | Distance | 810m | Stop | Dungarvan | Route | 356 | Destination | Marlfield | Provider | Tfi Local Link Waterford |
| Type | Bus | Distance | 810m | Stop | Dungarvan | Route | 40 | Destination | Cork | Provider | Bus Éireann |
Your Mortgage and Insurance Tools
Check off the steps to purchase your new home
Use our Buying Checklist to guide you through the whole home-buying journey.
Budget calculator
Calculate how much you can borrow and what you'll need to save
BER Details
BER No: 106087893
Energy Performance Indicator: 134.06 kWh/m2/yr
Ad performance
- Date listed08/10/2025
- Views7,643
- Potential views if upgraded to an Advantage Ad12,458
Similar properties
€255,000
22 Doctor Caseyville, Dungarvan, Dungarvan, Co. Waterford, X35CX343 Bed · 1 Bath · Bungalow€280,000
3 Shandon Street, Dungarvan, Dungarvan, Co. Waterford, X35W4293 Bed · 1 Bath · Townhouse€295,000
2 Emmet Terrace, Dungarvan, Co Waterford, X35EW943 Bed · 3 Bath · Terrace€295,000
11 Cloneety Villas, Mitchel Street, Dungarvan, Co Waterford, X35NY534 Bed · 2 Bath · Semi-D
€315,000
47 Leacan Fionn Thoir, Dungarvan, Co. Waterford, X35YH114 Bed · 2 Bath · End of Terrace€345,000
105 Pairc na MBlath, Ballinroad, Dungarvan, Co Waterford, X35RD764 Bed · 3 Bath · Semi-D€345,000
59 Spring Meadows, Dungarvan, Co Waterford, X35FX233 Bed · 2 Bath · Semi-D€350,000
Clonea Road, Abbeyside, Dungarvan, Co. Waterford, X35X3653 Bed · 1 Bath · Detached€350,000
Drombeg, Clogherane, Dungarvan, Co. Waterford, X35WN504 Bed · 1 Bath · Detached€395,000
91 Tournore Court, Abbeyside, Dungarvan, Co. Waterford, X35P9564 Bed · 3 Bath · Semi-D€429,000
Dun Chaoin, 63 Glendine Drive, Seapark, Abbeyside, Co Waterford, X35X8255 Bed · 3 Bath · Semi-D€440,000
28 River Lane, Knockateemore, Dungarvan, Co. Waterford, X35E1665 Bed · 3 Bath · Semi-D
Daft ID: 16314856

Home Insurance
Quick quote estimator
