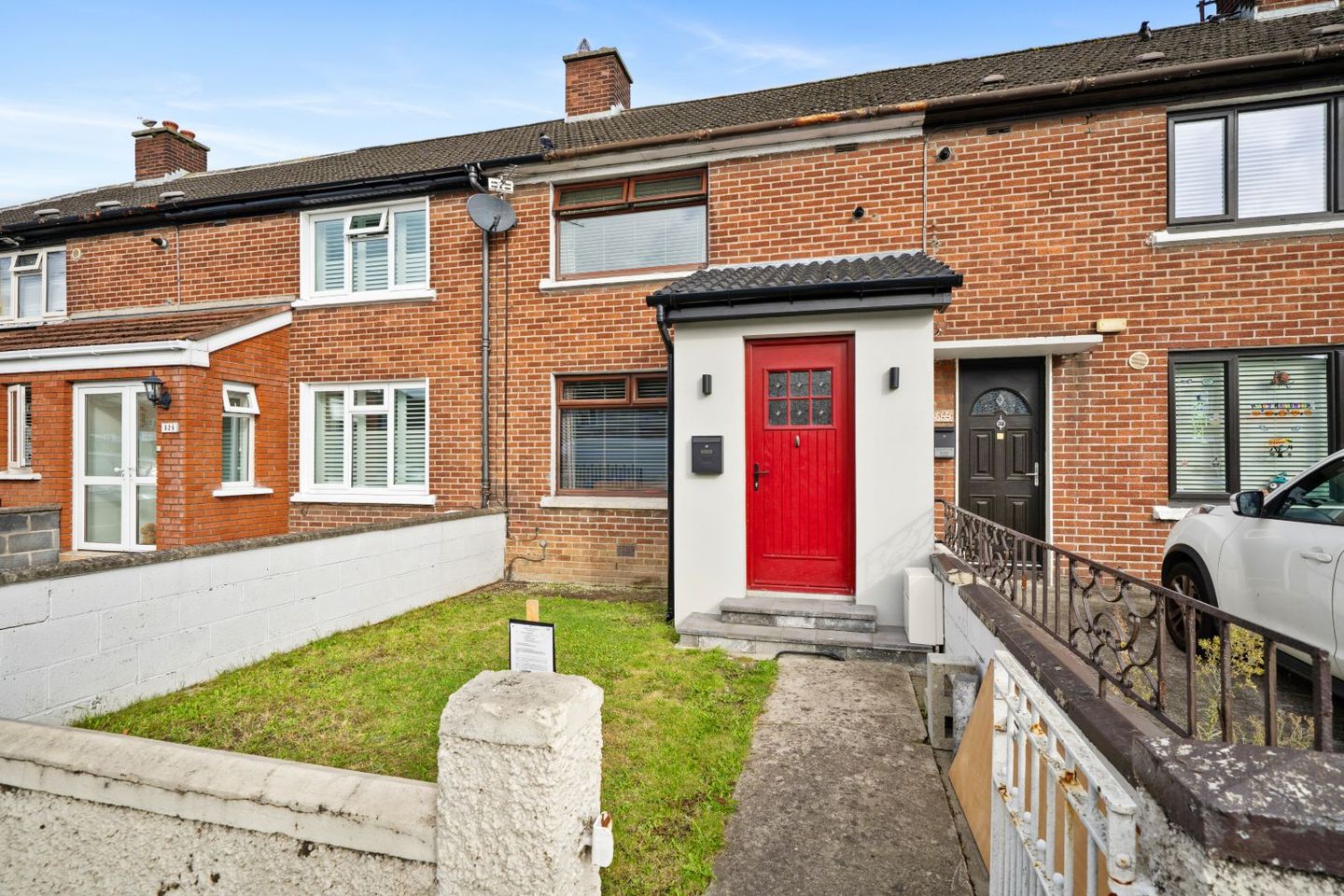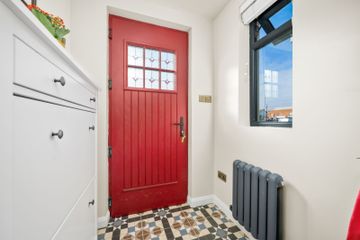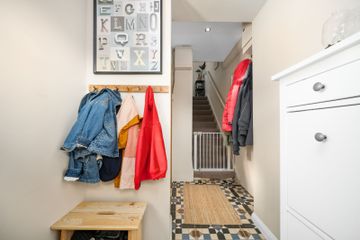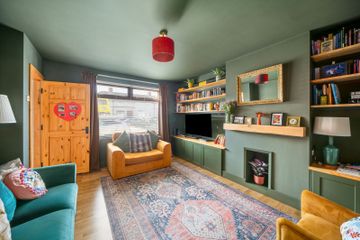



324 Ballyfermot Road, Dublin 10, Ballyfermot, Dublin 10, D10E031
€325,000
- Price per m²:€3,736
- Estimated Stamp Duty:€3,250
- Selling Type:By Private Treaty
- BER No:102692290
Make your move
Offers in progress
This property is for sale by Private Treaty
- Bidder 3341€362,00013:25 - 30/10/2025
- Bidder 9078€360,00010:59 - 30/10/2025
- Bidder 3341€357,00007:50 - 30/10/2025
- Bidder 9078€355,00009:46 - 29/10/2025
- Bidder 3341€352,00009:51 - 28/10/2025
- Bidder 7541€351,00017:07 - 25/10/2025
- Bidder 9005€350,00012:00 - 24/10/2025
- Bidder 7541€341,00009:30 - 24/10/2025
- Bidder 4159€340,00008:52 - 24/10/2025
- Bidder 7541€338,00023:11 - 23/10/2025
- Bidder 9005€337,00014:35 - 23/10/2025
- Bidder 4159€336,00013:26 - 23/10/2025
- Bidder 3341€335,00011:41 - 23/10/2025
- Bidder 9005€333,50022:55 - 22/10/2025
- Bidder 4159€332,50016:17 - 22/10/2025
- Bidder 9005€330,00012:25 - 22/10/2025
- Bidder 1870€326,00011:19 - 22/10/2025
- Bidder 3458€325,00010:54 - 22/10/2025
- Bidder 7087€323,00005:46 - 22/10/2025
- Bidder 7541€321,00021:58 - 21/10/2025
- Bidder 4159€320,00010:40 - 20/10/2025
About this property
Highlights
- 3 Bedrooms
- Exceptional Rear Extension
- BER: C2
- Superbly Refurbished
- Pine Internal Doors
Description
Berkeley & Associates are delighted to offer this superbly presented extended child friendly 3 bedroom home situated right in the centre of Ballyfermot between the shops along this “golden mile” of central Ballyfermot. This home has been graciously extended with a superb, natural light filled dining room which leads onto a magnificent custom-built child friendly private (playground grade) rear garden. Unrivalled location with shops, schools and excellent transport links literally on your doorstep. The M50 motorway, Chapelizod bypass, the Phoenix Park and Liffey Valley Shopping Centre are all a short drive away. Dublin city centre is also easily accessible. There is also highly regarded primary, secondary schools and a third level colleges all within a short distance of this property. Viewing is highly recommended to appreciate the abundance of features this fine three bedroom home has to offer. FEATURES INCLUDE: * 3 BEDROOMS * EXCEPTIONAL REAR EXTENSION * BEAUTIFUL CUSTOM-BUILT CHILD FRIENDLY GARDEN 27 MTRS (67 FT) * DOUBLE GLAZED UPVC WINDOWS * NOT OVERLOOKED * UTILITY AREA * SUPERBLY REFURBISHED * FLOOR AREA: 87 Sq Mtrs * RE-PLUMBED * NEW CEILINGS * PINE INTERNAL DOORS * BER: C2 Accommodation Comprises: PORCH HALL 1.18x1.12m Tiled floor, double radiator LOUNGE 4.41x3.91m With attractive walnut laminate flooring, shelved alcoves, understairs store press, double radiator. OPEN PLAN KITCHEN/DINING ROOM (extended) KITCHEN AREA (modified) 4.75x243m Tiled walls and floor, modern fitted wall and floor cream units incorporating two glass displays complemented by oak work surfaces with single drainer stainless steel sink unit and mixer tap, gas hob and oven beneath, breakfast bar. EXTENDED DINING ROOM 3.75x2.87m Natural light filled with skylight, laminate flooring, double glazed UPVC French doors to superbly presented, child friendly custom garden, double radiator. BATHROOM/WET ROOM/UTILITY 3.20x1.68m White bathroom suite comprising bath, WC, WHB with wet room shower area, fully tiled walls in white, checkered tiled floor. Utility area plumbed for washing machine and dryer. FIRST FLOOR LANDING With access to attic. BEDROOM 1 4.93x3.43m Front aspect, deep walk-in wardrobes, hot press with factory lagged copper hot water cylinder, fireplace, four recessed spotlights to ceiling, double radiator. BEDROOM 2 3.42x2.59m Rear aspect, four sunken recessed spotlights to ceiling, large window giving bright aspect overlooking garden, radiator. BEDROOM 3 2.74x2.19m Rear aspect, two recessed spotlights, radiator. OUTSIDE: To the front, there is a garden and pedestrian pathway. To the rear, there is a superb feature custom-built child friendly playground measuring 20.46 mtrs long (67 ft) with timber shed and power, outside power points and outside lights, paved patio and soft landing, playground grade, paved patios. Artificial grass and rear section with real grass, private aspect not overlooked, outside tap.
The local area
The local area
Sold properties in this area
Stay informed with market trends
Local schools and transport

Learn more about what this area has to offer.
School Name | Distance | Pupils | |||
|---|---|---|---|---|---|
| School Name | St Michael's National School | Distance | 490m | Pupils | 331 |
| School Name | St Raphael's Primary School | Distance | 510m | Pupils | 377 |
| School Name | St Gabriel's National School | Distance | 540m | Pupils | 234 |
School Name | Distance | Pupils | |||
|---|---|---|---|---|---|
| School Name | Bainrion Na Naingeal | Distance | 580m | Pupils | 171 |
| School Name | Mary Queen Of Angels 2 | Distance | 620m | Pupils | 112 |
| School Name | St Louise De Marillac Primary School | Distance | 680m | Pupils | 249 |
| School Name | St Patrick's National School Chapelizod | Distance | 1.0km | Pupils | 202 |
| School Name | Chapelizod National School | Distance | 1.1km | Pupils | 30 |
| School Name | Linn Dara Schools | Distance | 1.1km | Pupils | 52 |
| School Name | St Ultan's Primary School | Distance | 1.4km | Pupils | 364 |
School Name | Distance | Pupils | |||
|---|---|---|---|---|---|
| School Name | St Johns College De La Salle | Distance | 170m | Pupils | 283 |
| School Name | St. Seton's Secondary School | Distance | 260m | Pupils | 778 |
| School Name | Kylemore College | Distance | 380m | Pupils | 466 |
School Name | Distance | Pupils | |||
|---|---|---|---|---|---|
| School Name | St. Dominic's College Ballyfermot | Distance | 600m | Pupils | 323 |
| School Name | Caritas College | Distance | 780m | Pupils | 169 |
| School Name | Palmerestown Community School | Distance | 1.6km | Pupils | 773 |
| School Name | Mount Sackville Secondary School | Distance | 1.9km | Pupils | 654 |
| School Name | Mercy Secondary School | Distance | 2.3km | Pupils | 328 |
| School Name | Drimnagh Castle Secondary School | Distance | 2.5km | Pupils | 506 |
| School Name | Collinstown Park Community College | Distance | 2.7km | Pupils | 615 |
Type | Distance | Stop | Route | Destination | Provider | ||||||
|---|---|---|---|---|---|---|---|---|---|---|---|
| Type | Bus | Distance | 150m | Stop | Ballyfermot Parade | Route | L55 | Destination | Chapelizod | Provider | Go-ahead Ireland |
| Type | Bus | Distance | 150m | Stop | Ballyfermot Parade | Route | S4 | Destination | Ucd Belfield | Provider | Go-ahead Ireland |
| Type | Bus | Distance | 150m | Stop | Ballyfermot Parade | Route | G1 | Destination | Spencer Dock | Provider | Dublin Bus |
Type | Distance | Stop | Route | Destination | Provider | ||||||
|---|---|---|---|---|---|---|---|---|---|---|---|
| Type | Bus | Distance | 150m | Stop | Ballyfermot Parade | Route | G2 | Destination | Spencer Dock | Provider | Dublin Bus |
| Type | Bus | Distance | 170m | Stop | Ballyfermot Parade | Route | G1 | Destination | Red Cow Luas | Provider | Dublin Bus |
| Type | Bus | Distance | 170m | Stop | Ballyfermot Parade | Route | G2 | Destination | Liffey Valley Sc | Provider | Dublin Bus |
| Type | Bus | Distance | 170m | Stop | Ballyfermot Parade | Route | L55 | Destination | Palmerstown | Provider | Go-ahead Ireland |
| Type | Bus | Distance | 170m | Stop | Ballyfermot Parade | Route | S4 | Destination | Liffey Valley Sc | Provider | Go-ahead Ireland |
| Type | Bus | Distance | 220m | Stop | Ballyfermot | Route | S4 | Destination | Liffey Valley Sc | Provider | Go-ahead Ireland |
| Type | Bus | Distance | 220m | Stop | Ballyfermot | Route | G1 | Destination | Red Cow Luas | Provider | Dublin Bus |
Your Mortgage and Insurance Tools
Check off the steps to purchase your new home
Use our Buying Checklist to guide you through the whole home-buying journey.
Budget calculator
Calculate how much you can borrow and what you'll need to save
BER Details
BER No: 102692290
Ad performance
- Date listed15/10/2025
- Views7,652
- Potential views if upgraded to an Advantage Ad12,473
Similar properties
€295,000
3 Cleggan Park, Dublin 10, Ballyfermot, Dublin 10, D10WR263 Bed · 1 Bath · Terrace€299,000
142 Landen Road, Dublin 10, Ballyfermot, Dublin 10, D10TK653 Bed · 2 Bath · Apartment€315,000
64 Cloiginn Avenue, Dublin 10, Ballyfermot, Dublin 10, D10XW223 Bed · 1 Bath · End of Terrace€319,950
160 Landen Road, Ballyfermot, Dublin 10, D10HH043 Bed · 1 Bath · Terrace
€320,000
330 Ballyfermot Road, Dublin 10, Ballyfermot, Dublin 10, D10FV593 Bed · 2 Bath · Terrace€325,000
256 Cooley Road, Drimnagh, Dublin 12, D12K3863 Bed · 1 Bath · Terrace€325,000
Apartment 93, The Tramyard, Inchicore, Dublin 8, D08F7503 Bed · 1 Bath · Apartment€330,000
138 Oakcourt Drive, Dublin 20, Palmerstown, Dublin 20, D20Y3003 Bed · 2 Bath · Semi-D€345,000
Apartment 65, The Tramyard, Inchicore, Dublin 8, D08W1803 Bed · 1 Bath · Apartment€345,000
1 Wheatfields Court, Clondalkin, Dublin 22, D22FW313 Bed · 1 Bath · Semi-D€345,000
Apartment 16, Wheaton Court, Inchicore, Dublin 8, D08WR503 Bed · 2 Bath · Apartment€375,000
Apartment 107, Kilmainham Bank, Inchicore, Dublin 8, D08H3083 Bed · 1 Bath · Apartment
Daft ID: 16321288

