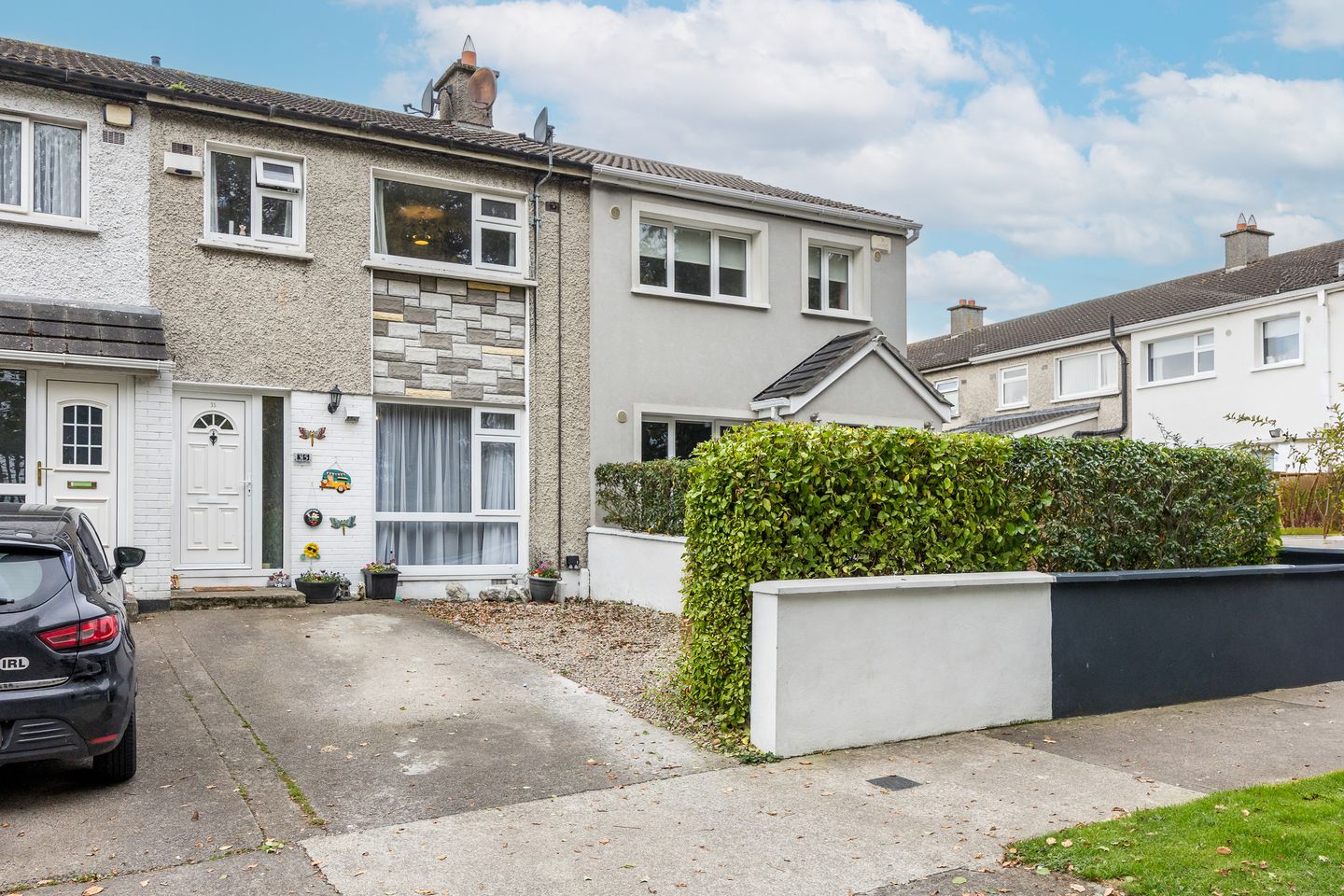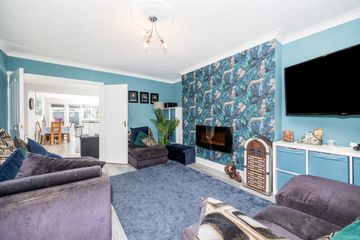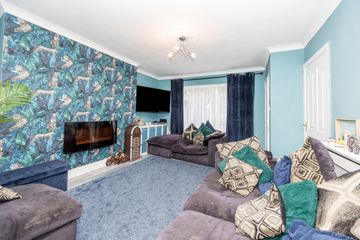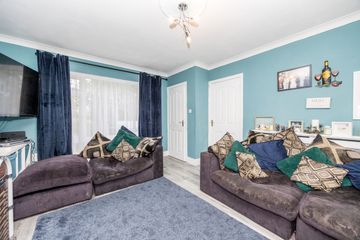



35 Chapel Lane, Swords, Co. Dublin, K67A9P9
€425,000
- Price per m²:€4,670
- Estimated Stamp Duty:€4,250
- Selling Type:By Private Treaty
- BER No:107650632
- Energy Performance:156.38 kWh/m2/yr
About this property
Highlights
- Rear extension
- Gas central heating
- Double glazed windows
- South Facing Rear Garden
- Paved Patio
Description
Smith & Butler Estates are delighted to present this charming 3-bedroom, 2-bathroom terraced home with rear extension located in Chapel Lane, Swords to the market. This property features a spacious living room with elegant flooring, a generously extended kitchen/dining area, and a convenient bathroom located under the stairs. The first floor comprises three well-proportioned bedrooms, a family bathroom equipped with a bathtub and electric shower, and a hot press that completes the accommodation. Externally, the front offers a driveway for parking, while the rear garden boasts a stylish paved decking area, perfect for outdoor relaxation. Situated in an exceptional location, this home provides unparalleled convenience with a wealth of local amenities nearby, including shops, primary and secondary schools, Dublin Airport, The Pavilion Shopping Centre, and Swords Main Street. The area is excellently connected by numerous bus routes and benefits from outstanding transport links via the M50 and M1 motorways, as well as swift access to the Port Tunnel. Hall 0.89m x 0.9m with laminate floor covering and carpet to the staircase. Bathroom 1.58m x 0.93m with tiled floor covering, W.C. & W.H.B.. Living Room 4.96m x 3.80m A spacious room with a feature electric fire, pendant light, curtain rails, ceiling coving and T.V point. Dining Area 3.12m x 4.83m with open plan living, T.V Point, spot lighting and access to the guest W.C. Kitchen 3.64m x 3.64m A bright space to the rear of the property with spacious kitchen, ample wall mounted cabinets providing storage space, extractor fan, freestanding dishwasher, oven/grill and washing machine. There is double doors leading to rear garden, 2 skylights, spot lighting and roller blinds. Hall (Upstairs) 2.52m x 1.95m with carpet floor covering and attic access. Primary Bedroom 5.00m x 2.78m with fitted wardrobes, laminate flooring, T.V point and curtain poles. Bedroom 3.79m x 2.78m with built in wardrobes, laminate flooring, T.V point, curtain/pole. Bedroom 3.26m x 1.95m with laminate flooring, T.V point and curtain/pole. Bathroom 2.17m x 1.95m with floor to ceiling tiling, bathtub with electric power shower and screens, wall mounted mirror, wash hand basin & W.C.. Total area 91Sq.M - 980 Sq.Ft. The front of the property features a driveway for off-street parking and hedging to the boundary. The rear garden is paved with a patio area leading out from the house that acts as a sun-trap. There is an outdoor security light and a timber storage shed. Note: All measurements are approximate, and photographs are for guidance only. We have not tested any apparatus, fixtures, fittings, or services. Interested parties should conduct their own inspections. Online offers are available at www.smithbutlerestates.com.
Standard features
The local area
The local area
Sold properties in this area
Stay informed with market trends
Local schools and transport

Learn more about what this area has to offer.
School Name | Distance | Pupils | |||
|---|---|---|---|---|---|
| School Name | St Colmcilles Girls National School | Distance | 360m | Pupils | 371 |
| School Name | St Colmcille Boys | Distance | 450m | Pupils | 335 |
| School Name | Old Borough National School | Distance | 840m | Pupils | 90 |
School Name | Distance | Pupils | |||
|---|---|---|---|---|---|
| School Name | River Valley Cns | Distance | 970m | Pupils | 140 |
| School Name | Gaelscoil An Duinninigh | Distance | 1.2km | Pupils | 385 |
| School Name | Holywell Educate Together National School | Distance | 1.2km | Pupils | 644 |
| School Name | Scoil Chrónáin Sns | Distance | 1.7km | Pupils | 569 |
| School Name | St Cronan's Jns | Distance | 1.7km | Pupils | 499 |
| School Name | Holy Family Senior School | Distance | 2.1km | Pupils | 627 |
| School Name | Holy Family Jns | Distance | 2.1km | Pupils | 581 |
School Name | Distance | Pupils | |||
|---|---|---|---|---|---|
| School Name | Fingal Community College | Distance | 730m | Pupils | 866 |
| School Name | Coláiste Choilm | Distance | 1.0km | Pupils | 425 |
| School Name | Malahide & Portmarnock Secondary School | Distance | 1.1km | Pupils | 607 |
School Name | Distance | Pupils | |||
|---|---|---|---|---|---|
| School Name | St. Finian's Community College | Distance | 1.4km | Pupils | 661 |
| School Name | Swords Community College | Distance | 1.4km | Pupils | 930 |
| School Name | Loreto College Swords | Distance | 2.3km | Pupils | 632 |
| School Name | Malahide Community School | Distance | 4.3km | Pupils | 1246 |
| School Name | Portmarnock Community School | Distance | 5.5km | Pupils | 960 |
| School Name | Donabate Community College | Distance | 5.9km | Pupils | 813 |
| School Name | Coolock Community College | Distance | 6.5km | Pupils | 192 |
Type | Distance | Stop | Route | Destination | Provider | ||||||
|---|---|---|---|---|---|---|---|---|---|---|---|
| Type | Bus | Distance | 120m | Stop | Ashley Drive | Route | 102p | Destination | Redfern Avenue | Provider | Go-ahead Ireland |
| Type | Bus | Distance | 120m | Stop | Ashley Drive | Route | 507 | Destination | Eden Quay | Provider | Swords Express |
| Type | Bus | Distance | 120m | Stop | Ashley Drive | Route | 102t | Destination | Sutton Park School | Provider | Go-ahead Ireland |
Type | Distance | Stop | Route | Destination | Provider | ||||||
|---|---|---|---|---|---|---|---|---|---|---|---|
| Type | Bus | Distance | 120m | Stop | Ashley Drive | Route | 102 | Destination | Sutton Station | Provider | Go-ahead Ireland |
| Type | Bus | Distance | 130m | Stop | Ashley Drive | Route | 102t | Destination | Swords Pavilions | Provider | Go-ahead Ireland |
| Type | Bus | Distance | 130m | Stop | Ashley Drive | Route | 102p | Destination | Brookdale Drive | Provider | Go-ahead Ireland |
| Type | Bus | Distance | 130m | Stop | Ashley Drive | Route | 506 | Destination | Ormond Avenue, Stop 4915 | Provider | Swords Express |
| Type | Bus | Distance | 130m | Stop | Ashley Drive | Route | 102 | Destination | Dublin Airport | Provider | Go-ahead Ireland |
| Type | Bus | Distance | 130m | Stop | Ashley Drive | Route | 102a | Destination | Swords Pavilions | Provider | Go-ahead Ireland |
| Type | Bus | Distance | 130m | Stop | Ashley Drive | Route | 507 | Destination | Ormond Avenue | Provider | Swords Express |
Your Mortgage and Insurance Tools
Check off the steps to purchase your new home
Use our Buying Checklist to guide you through the whole home-buying journey.
Budget calculator
Calculate how much you can borrow and what you'll need to save
BER Details
BER No: 107650632
Energy Performance Indicator: 156.38 kWh/m2/yr
Ad performance
- Date listed21/10/2025
- Views4,881
- Potential views if upgraded to an Advantage Ad7,956
Similar properties
€385,000
39 Forest Hills, Forest Road, Swords, Co. Dublin, K67FX023 Bed · 1 Bath · Apartment€389,950
Apartment 18, Ridgewood Grove, Swords, Co. Dublin, K67W0253 Bed · 2 Bath · Apartment€390,000
28 Boroimhe Maples, Swords, Co. Dublin, K67EE773 Bed · 3 Bath · Duplex€395,000
13 Collis Court, Swords, Co. Dublin, K67YD633 Bed · 3 Bath · Terrace
€395,000
64 Holywell Crescent North, Swords, Co. Dublin, K67TK603 Bed · 3 Bath · Duplex€395,000
43 Brookdale Avenue, Hilltown, Swords, Co. Dublin, K67K7R63 Bed · 2 Bath · Semi-D€395,000
17 Collis Court, Swords, Swords, Co. Dublin, K67VX393 Bed · 3 Bath · Terrace€395,000
9 Castleview Drive, Swords, Co. Dublin, K67FY973 Bed · 2 Bath · End of Terrace€420,000
66 Boroimhe Cedars, Swords, Swords, Co. Dublin, K67HH943 Bed · 3 Bath · Apartment€420,000
58 Waterside Court, Waterside, Malahide, Co. Dublin, K36CX403 Bed · 2 Bath · End of Terrace€425,000
76 Boroimhe Hawthorns, Swords, Co. Dublin3 Bed · 2 Bath · End of Terrace€425,000
10 Holywell Drive, Swords, Kinsealy, Co. Dublin, K67ET883 Bed · 3 Bath · End of Terrace
Daft ID: 123863629

