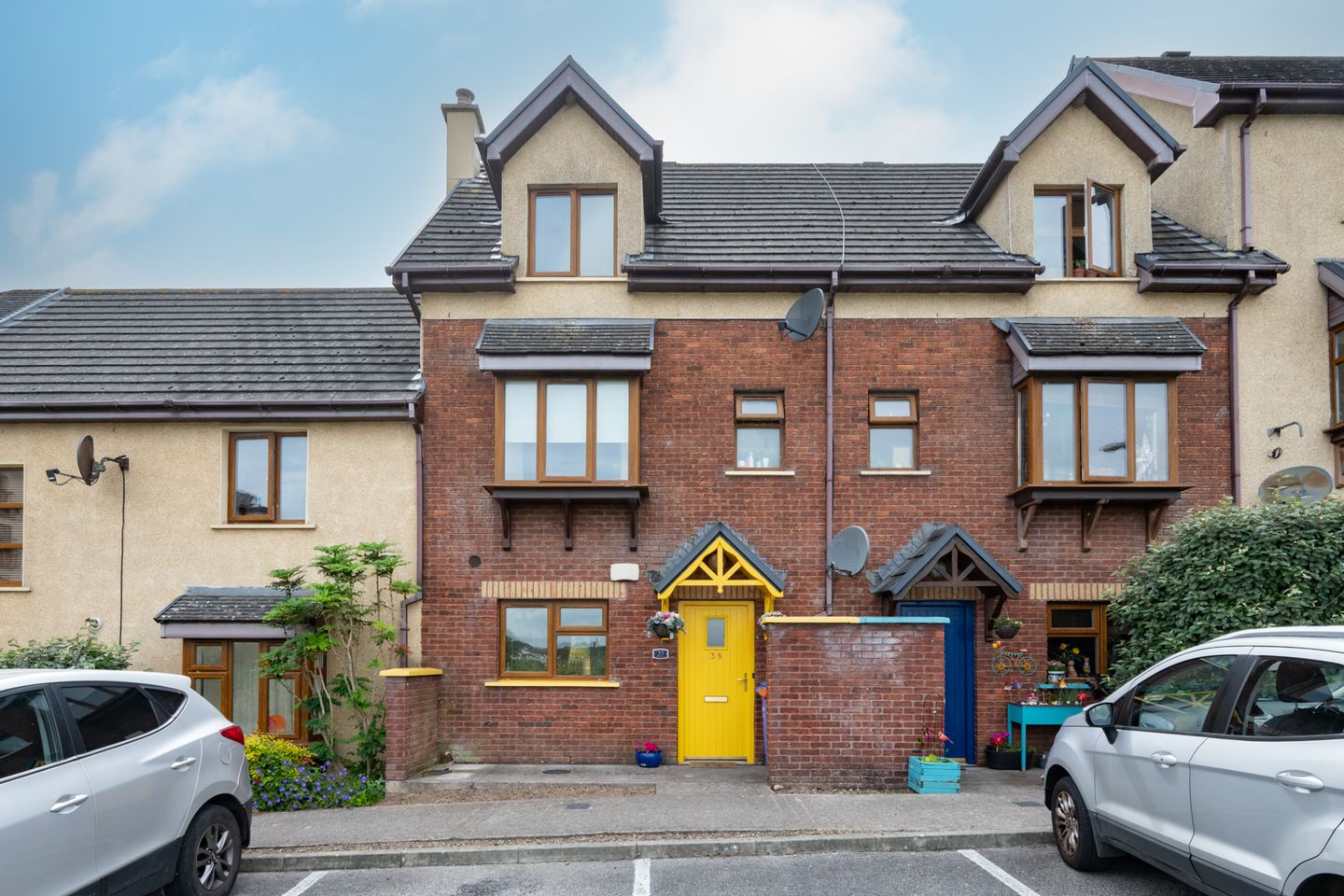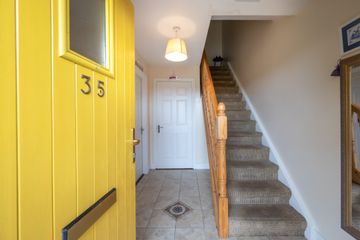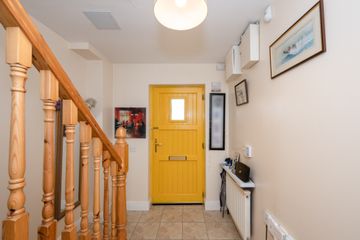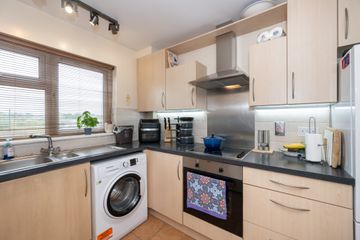



35 Oakbrook, Castlelake, Carrigtwohill, Co. Cork, T45FN79
€310,000
- Price per m²:€3,163
- Estimated Stamp Duty:€3,100
- Selling Type:By Private Treaty
- BER No:101341121
- Energy Performance:100.39 kWh/m2/yr
About this property
Description
35 Oakbrook is a three-bedroom family home with a southwest facing garden conveniently located in the popular Oakbrook development. This perfect family home arrives to the market in turnkey condition, ready for its new owners to move in and put their stamp on it. The ground floor accommodation consists of an entrance hall, Guest WC and a large open plan Kitchen/Living /Dining area with French doors opening out to the rear garden. Moving up the stairs the first floor consists of two large double bedrooms one of which hosts an ensuite. Moving up the stairs again to the second floor there is a large double bedroom with a walk-in wardrobe, main bathroom and additional storage space. Externally there is allocated parking to the front of the property. Accessed from Kitchen/Living/Dining Area there is a low maintenance southwest facing rear garden consisting of a large patio and elevated deck with excellent privacy provided by a wooden fencing. 35 Oakbrook is located in walking distance to Carrigtwohill Village, the property is easily accessible being less than a 10-minute drive to the Dunkettle interchange offering routes along the south link road network, M8 road to Dublin, lower Glanmire road to the City Centre and N25 to East Cork. This property will appeal to many home buyers, given its layout, condition and location. Entrance Hall 2.15m x 1.19m. A bright and spacious entrance hall giving access to the guest WC and the open plan kitchen/Living/Dining Area, benefiting from tiled flooring and space under the stairs for essential family storage. Kitchen/Dining/Living Area 4.79m x 7.76m. A beautiful dual aspect open-plan reception area. The kitchen is well-fitted with floor and eye-level units, a selection of kitchen appliances tiled flooring and a tiled splashback. The Living/Dining area is an open reception space overlooking the rear garden through glass French doors. Laminate wood flooring runs throughout this part of the room. Guest WC 2.15m x 1.19m. A spacious WC benefiting from a tiled floor, walls tiled to dado level and has a two-piece suite. Landing 3.27m x 0.99m. A large and open landing providing access throughout the first floor. Bedroom 1 2.75m x 3.91m. A large double bedroom to the front of the home with a bay window, wooden flooring and an ensuite. Ensuite 1.95m x 1.64m. A fully tiled bathroom with a three-piece shower suite. Bedroom 2 4.79m x 2.56m. A large double bedroom to the rear of the home with a built-in wardrobe and wood flooring. Bedroom 3 2.72m x 3.47m. A spacious double bedroom to the front of the property with wood flooring, and a walk in wardrobe. Main Bathroom 1.69m x 2.49m. A large fully tiled bathroom with a three-piece bath and shower head suite.
The local area
The local area
Sold properties in this area
Stay informed with market trends
Local schools and transport

Learn more about what this area has to offer.
School Name | Distance | Pupils | |||
|---|---|---|---|---|---|
| School Name | East Cork Community Special School | Distance | 590m | Pupils | 20 |
| School Name | Carrigtwohill National School | Distance | 620m | Pupils | 411 |
| School Name | Carrigtwohill Community National School | Distance | 850m | Pupils | 419 |
School Name | Distance | Pupils | |||
|---|---|---|---|---|---|
| School Name | Scoil Chlochair Mhuire National School | Distance | 930m | Pupils | 273 |
| School Name | Scoil Náisiúnta An Chroí Naofa | Distance | 4.8km | Pupils | 432 |
| School Name | Walterstown National School | Distance | 5.5km | Pupils | 199 |
| School Name | Star Of The Sea Primary School | Distance | 6.3km | Pupils | 371 |
| School Name | Little Island National School | Distance | 6.3km | Pupils | 143 |
| School Name | Gaelscoil Cobh | Distance | 6.4km | Pupils | 59 |
| School Name | S N Seosamh Cobh | Distance | 6.4km | Pupils | 273 |
School Name | Distance | Pupils | |||
|---|---|---|---|---|---|
| School Name | St Aloysius College | Distance | 850m | Pupils | 793 |
| School Name | Carrigtwohill Community College | Distance | 1.5km | Pupils | 841 |
| School Name | Carrignafoy Community College | Distance | 6.3km | Pupils | 356 |
School Name | Distance | Pupils | |||
|---|---|---|---|---|---|
| School Name | Coláiste Muire | Distance | 6.4km | Pupils | 704 |
| School Name | St Peter's Community School | Distance | 6.9km | Pupils | 353 |
| School Name | Midleton Cbs | Distance | 7.0km | Pupils | 949 |
| School Name | St Mary's High School | Distance | 7.0km | Pupils | 760 |
| School Name | Midleton College | Distance | 7.0km | Pupils | 484 |
| School Name | St Colman's Community College | Distance | 7.2km | Pupils | 1125 |
| School Name | Glanmire Community College | Distance | 8.0km | Pupils | 1140 |
Type | Distance | Stop | Route | Destination | Provider | ||||||
|---|---|---|---|---|---|---|---|---|---|---|---|
| Type | Bus | Distance | 380m | Stop | Ida Carrigtwohill | Route | 240 | Destination | Cork | Provider | Bus Éireann |
| Type | Bus | Distance | 380m | Stop | Ida Carrigtwohill | Route | 241 | Destination | Mtu | Provider | Bus Éireann |
| Type | Bus | Distance | 380m | Stop | Ida Carrigtwohill | Route | 241 | Destination | Cork | Provider | Bus Éireann |
Type | Distance | Stop | Route | Destination | Provider | ||||||
|---|---|---|---|---|---|---|---|---|---|---|---|
| Type | Bus | Distance | 380m | Stop | Ida Carrigtwohill | Route | 260 | Destination | Cork | Provider | Bus Éireann |
| Type | Bus | Distance | 380m | Stop | Ida Carrigtwohill | Route | 261 | Destination | Cork | Provider | Bus Éireann |
| Type | Bus | Distance | 390m | Stop | Maryville | Route | 260 | Destination | Ardmore | Provider | Bus Éireann |
| Type | Bus | Distance | 390m | Stop | Maryville | Route | 240 | Destination | Cloyne | Provider | Bus Éireann |
| Type | Bus | Distance | 390m | Stop | Maryville | Route | 260 | Destination | Midleton | Provider | Bus Éireann |
| Type | Bus | Distance | 390m | Stop | Maryville | Route | 240 | Destination | Ballycotton | Provider | Bus Éireann |
| Type | Bus | Distance | 390m | Stop | Maryville | Route | 260 | Destination | Youghal | Provider | Bus Éireann |
Your Mortgage and Insurance Tools
Check off the steps to purchase your new home
Use our Buying Checklist to guide you through the whole home-buying journey.
Budget calculator
Calculate how much you can borrow and what you'll need to save
BER Details
BER No: 101341121
Energy Performance Indicator: 100.39 kWh/m2/yr
Statistics
- 14/11/2025Entered
- 5,482Property Views
- 8,936
Potential views if upgraded to a Daft Advantage Ad
Learn How
Similar properties
€285,000
15 Hazel Court, Castlelake, Carrigtwohill, Co. Cork, T45HY303 Bed · 3 Bath · Terrace€299,000
9 The Willows, Fota Rock, Carrigtwohill, Co. Cork, T45HR883 Bed · 2 Bath · Terrace€345,000
27 Maple Lane, Castlelake, Carrigtwohill, Co. Cork, T45KR803 Bed · 3 Bath · Semi-D€345,000
17 An Feadan, Cul Ard, Carrigtwohill, Co. Cork, T45A2613 Bed · 3 Bath · Semi-D
€349,000
25 Maple Lane, Castlelake, Carrigtwohill, Co. Cork, T45PX653 Bed · 3 Bath · Terrace€375,000
29 Hazel Court, Castlelake, Carrigtwohill, Co. Cork, T45XN883 Bed · 3 Bath · End of Terrace€375,000
14 Ashbrook, Castlelake, Carrigtwohill, Co. Cork, T45N9274 Bed · 3 Bath · Terrace€550,000
80 Cluain Cairn, Station Road, Carrigtwohill, Co Cork, T45C5975 Bed · 4 Bath · Detached€795,000
Killacloyne, Carrigtwohill, Co. Cork, T45PF894 Bed · 3 Bath · Detached€885,000
Ceann Aistear, Ashbrook, Carrigtwohill, Co. Cork, T45XE285 Bed · 3 Bath · Detached
Daft ID: 16062210

